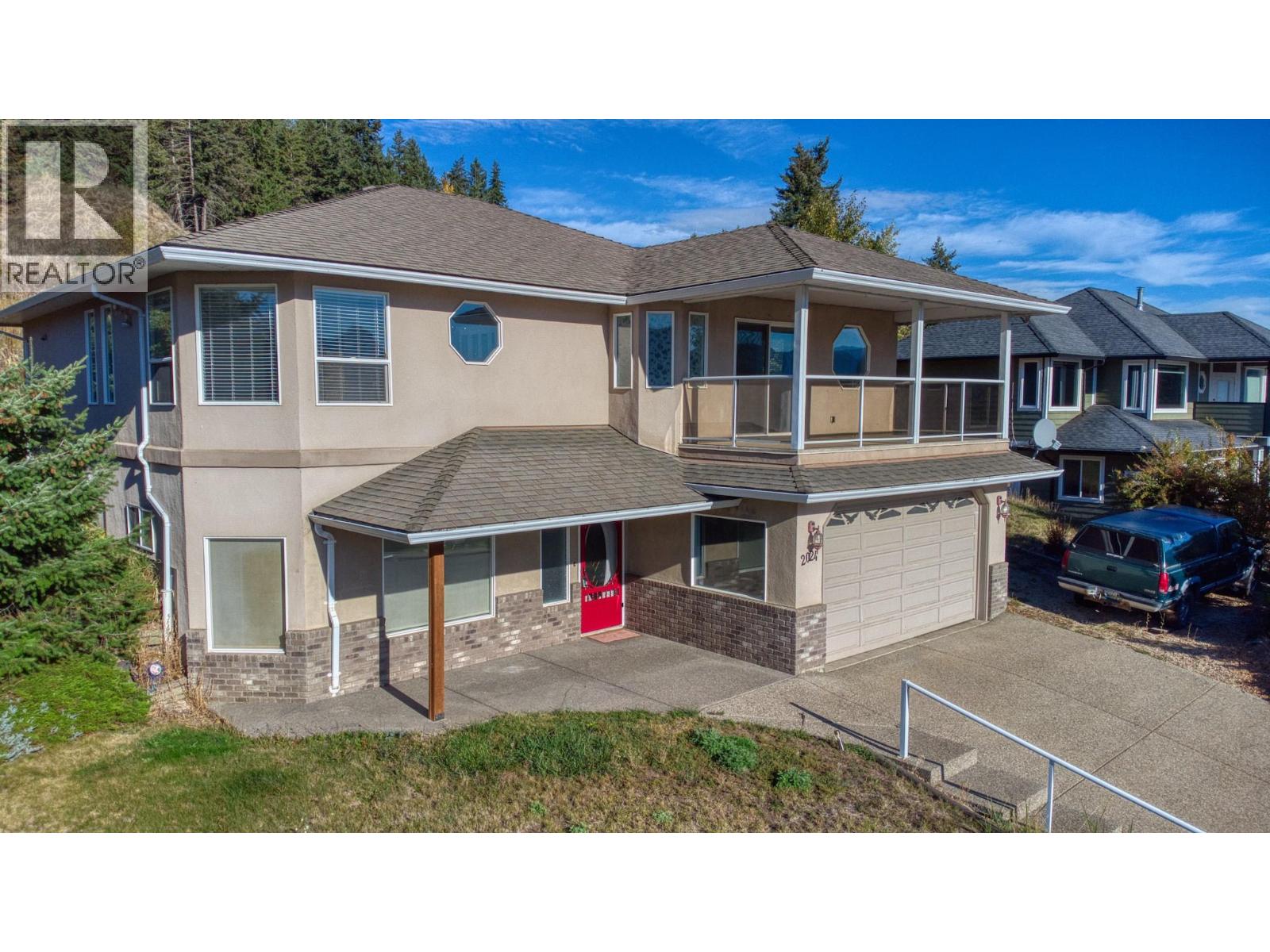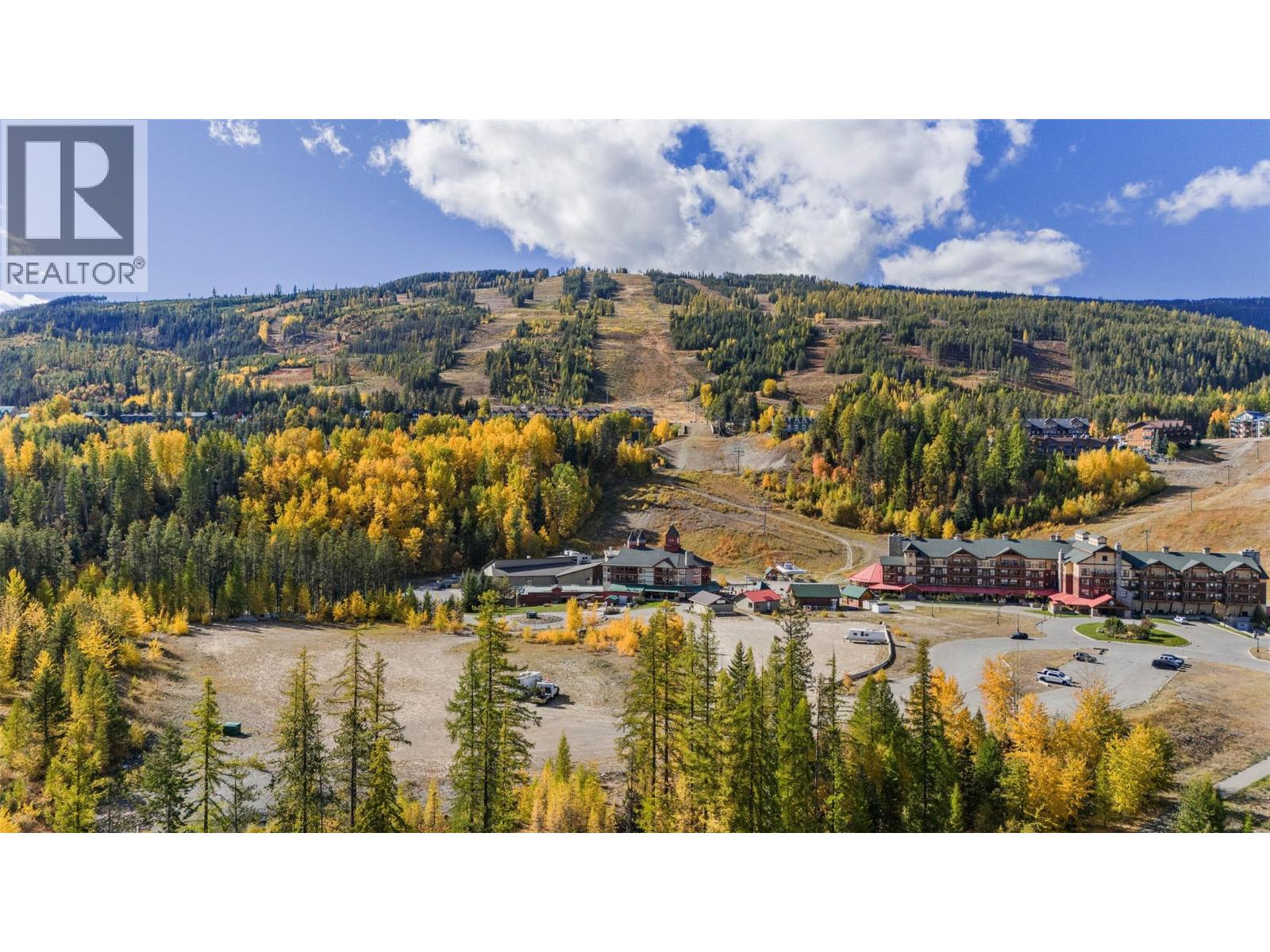
Highlights
Description
- Home value ($/Sqft)$277/Sqft
- Time on Houseful23 days
- Property typeSingle family
- Median school Score
- Lot size0.26 Acre
- Year built1995
- Garage spaces2
- Mortgage payment
Spacious Family Living with stunning views of Lumby and surrounding mountains Welcome to 2024 Mountain View Avenue – a bright and welcoming 4 bedroom, 2 bathroom home perfectly situated on a peaceful 0.25 acre lot in one of Lumby’s most desirable neighbourhoods. Step inside and you’ll be impressed by the generous room sizes, natural light, and functional layout designed for comfortable family living. The open living areas invite connection, while the large bedrooms offer privacy and space for everyone. Outside, the spacious lot provides endless possibilities – from creating a lush garden oasis to adding play spaces or entertaining on the covered patio off dining room. It’s a setting that truly blends peace, privacy, and community living. Located in a friendly neighbourhood just minutes from schools, parks, and local amenities, this home offers the small-town charm of Lumby while keeping Vernon and the Okanagan lifestyle within easy reach. Whether you’re upsizing, starting fresh, or simply looking for room to breathe, this property is ready to welcome its next family. Ideal for a family with teenaged children with the 2 bedrooms in the entry level or create a suite - even building a 5th bedroom in the huge family room is a great possibility. Come and have a look how this home can work out for you. 2024 Mountain View Ave, Lumby – where space, comfort, and community come together. Come and see it! Please click audio tour for a audio video walk through and views (id:63267)
Home overview
- Heat type Forced air, see remarks
- Sewer/ septic Municipal sewage system
- # total stories 2
- Roof Unknown
- # garage spaces 2
- # parking spaces 2
- Has garage (y/n) Yes
- # full baths 2
- # total bathrooms 2.0
- # of above grade bedrooms 4
- Has fireplace (y/n) Yes
- Subdivision Lumby valley
- Zoning description Unknown
- Lot dimensions 0.26
- Lot size (acres) 0.26
- Building size 2562
- Listing # 10365369
- Property sub type Single family residence
- Status Active
- Recreational room 8.001m X 3.607m
Level: 2nd - Utility 2.337m X 2.311m
Level: 2nd - Bathroom (# of pieces - 3) 2.743m X 2.184m
Level: 2nd - Laundry 3.327m X 3.277m
Level: 2nd - Bedroom 4.267m X 4.166m
Level: 2nd - Bedroom 4.394m X 3.607m
Level: 2nd - Foyer 6.452m X 2.134m
Level: 2nd - Kitchen 3.556m X 4.039m
Level: Main - Bathroom (# of pieces - 4) 4.496m X 3.861m
Level: Main - Primary bedroom 6.452m X 4.877m
Level: Main - Living room 4.978m X 4.013m
Level: Main - Bedroom 3.861m X 2.972m
Level: Main
- Listing source url Https://www.realtor.ca/real-estate/28972549/2024-mountain-view-avenue-lumby-lumby-valley
- Listing type identifier Idx

$-1,891
/ Month












