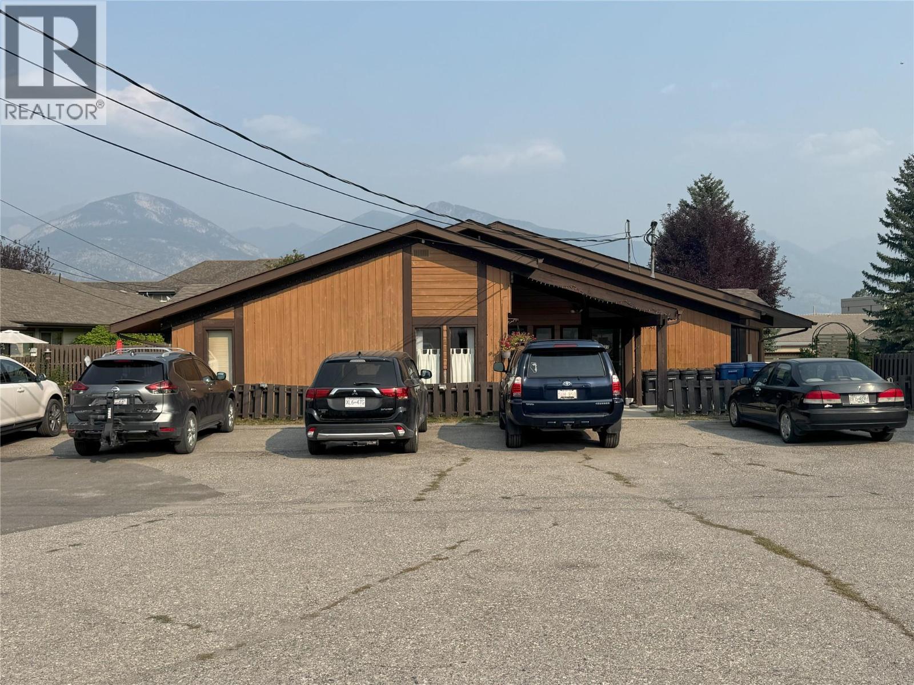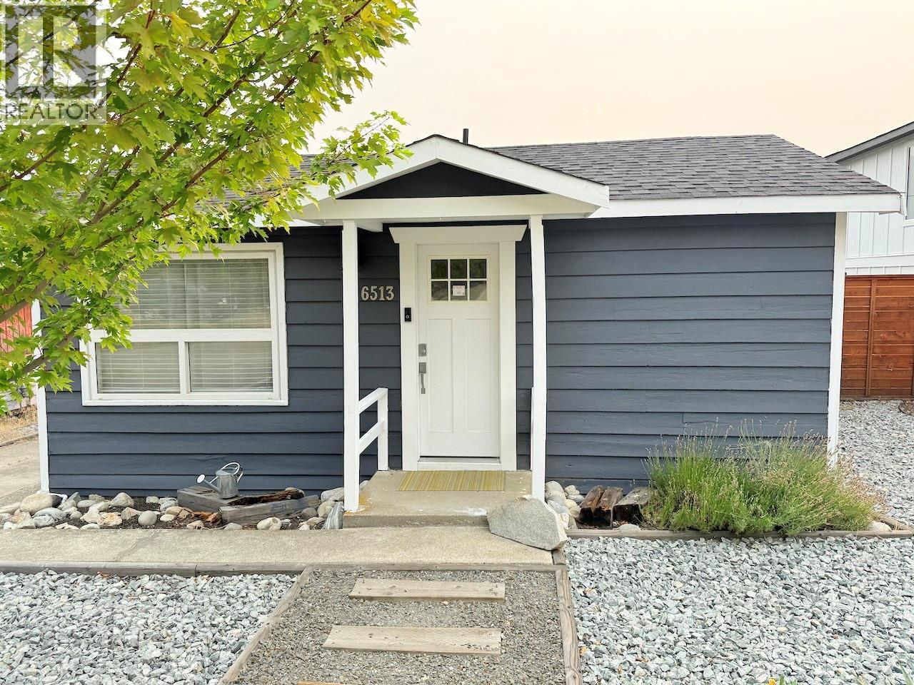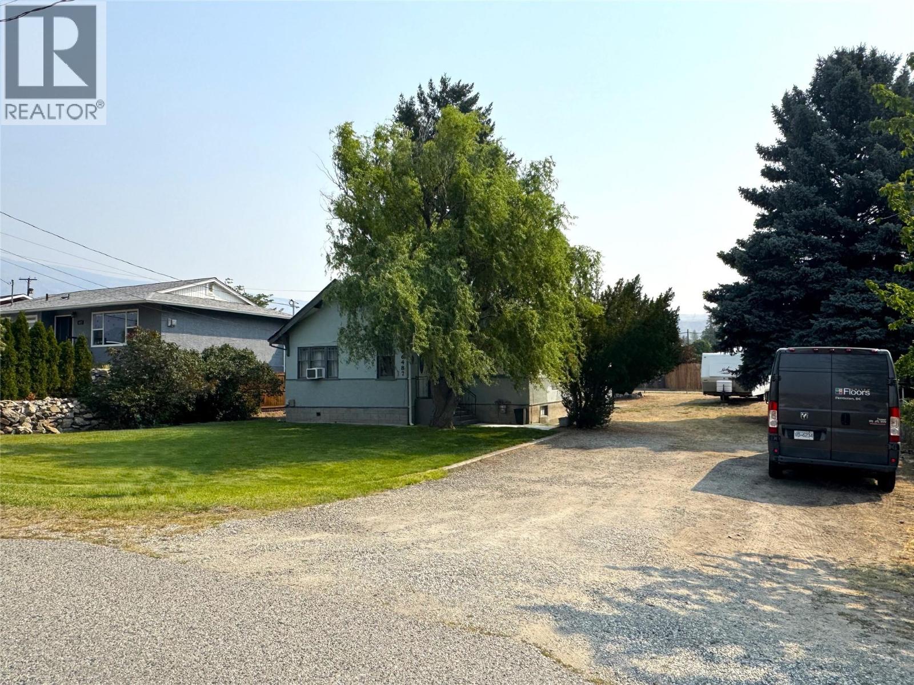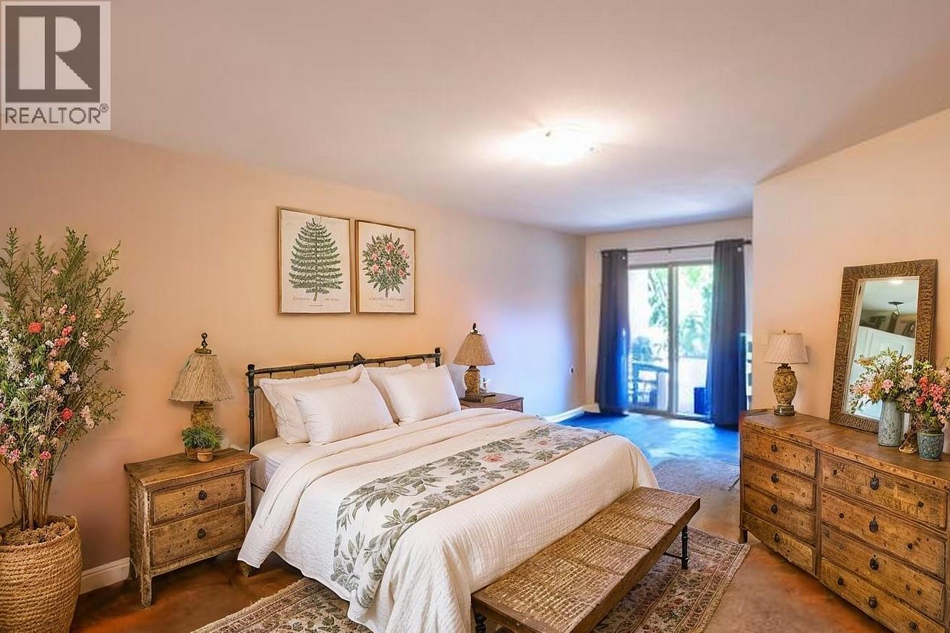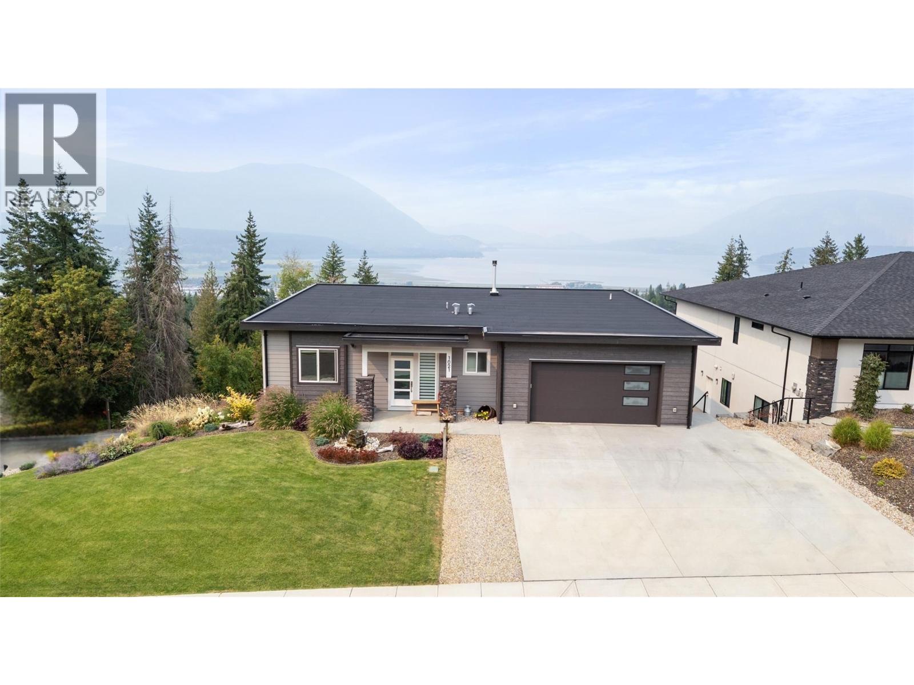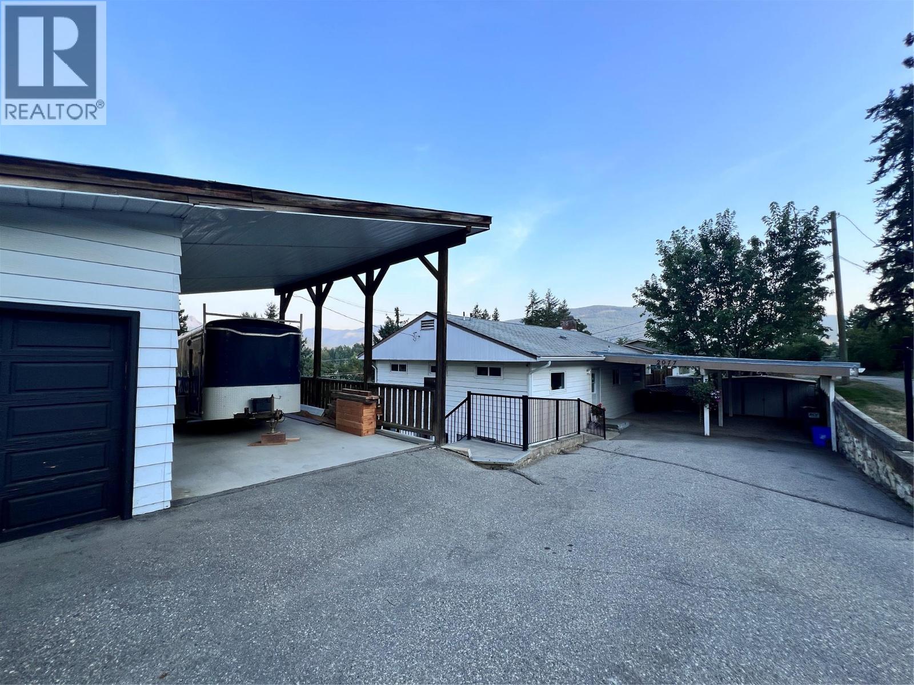
Highlights
Description
- Home value ($/Sqft)$354/Sqft
- Time on Housefulnew 41 hours
- Property typeSingle family
- StyleRanch
- Median school Score
- Lot size10,019 Sqft
- Year built1959
- Garage spaces1
- Mortgage payment
Welcome to 2077 Derry Lane, a property that's so much more than just a home! The beautifully updated main floor offers bright, modern living with spaces designed for comfort and style, while large windows frame sweeping valley views that will have you pausing just to soak them in. But the real showstopper? the workshop! This isn't just a space- it's a dream factory. Whether you're a craftsman, a tinkerer, or simply need a room to create, this workshop is ready to handle every project you can imagine. With plenty of room to work, play and dream big, it's the kind of space that makes possibilities feel endless. To top it all off, the property also features a self-contained 1 bedroom in law suite, perfect for extended family, guests or a little extra mortgage help. (id:63267)
Home overview
- Cooling Central air conditioning
- Heat source Electric
- Heat type Baseboard heaters, forced air, see remarks
- Sewer/ septic Municipal sewage system
- # total stories 2
- Roof Unknown
- # garage spaces 1
- # parking spaces 1
- Has garage (y/n) Yes
- # full baths 2
- # total bathrooms 2.0
- # of above grade bedrooms 3
- Flooring Carpeted, vinyl
- Subdivision Lumby valley
- View Mountain view
- Zoning description Unknown
- Lot dimensions 0.23
- Lot size (acres) 0.23
- Building size 1666
- Listing # 10361727
- Property sub type Single family residence
- Status Active
- Full bathroom 1.575m X 2.896m
Level: Basement - Bedroom 3.073m X 3.327m
Level: Basement - Laundry 3.505m X 3.099m
Level: Basement - Workshop 7.595m X 7.468m
Level: Lower - Kitchen 4.724m X 3.099m
Level: Lower - Utility 2.921m X 3.124m
Level: Lower - Living room 6.121m X 3.175m
Level: Lower - Bedroom 3.2m X 3.378m
Level: Main - Primary bedroom 3.048m X 4.445m
Level: Main - Living room 7.214m X 3.378m
Level: Main - Kitchen 3.226m X 4.013m
Level: Main - Dining room 2.464m X 3.277m
Level: Main - Bathroom (# of pieces - 3) 2.388m X 1.626m
Level: Main
- Listing source url Https://www.realtor.ca/real-estate/28815384/2077-derry-lane-lumby-lumby-valley
- Listing type identifier Idx

$-1,573
/ Month

