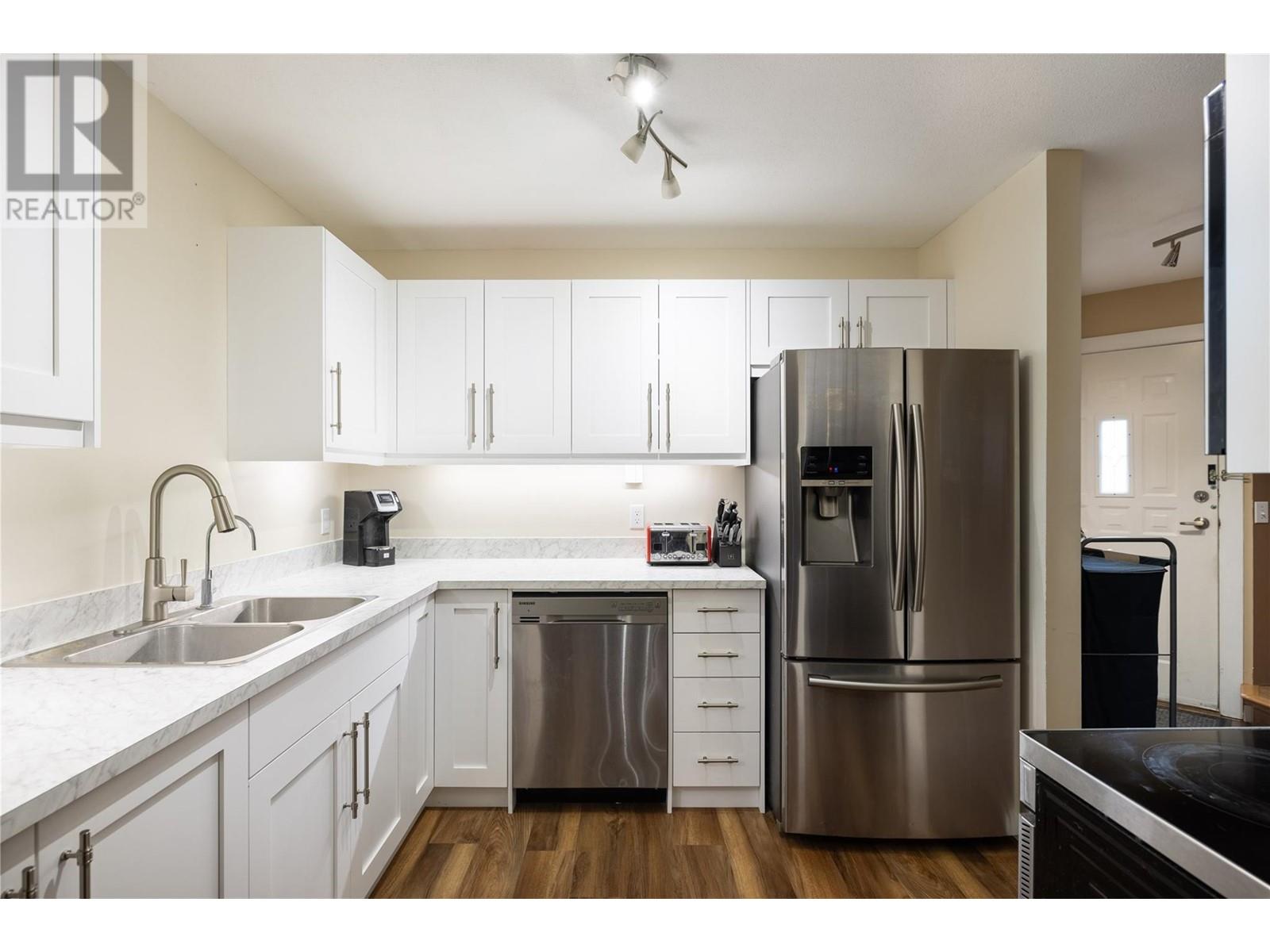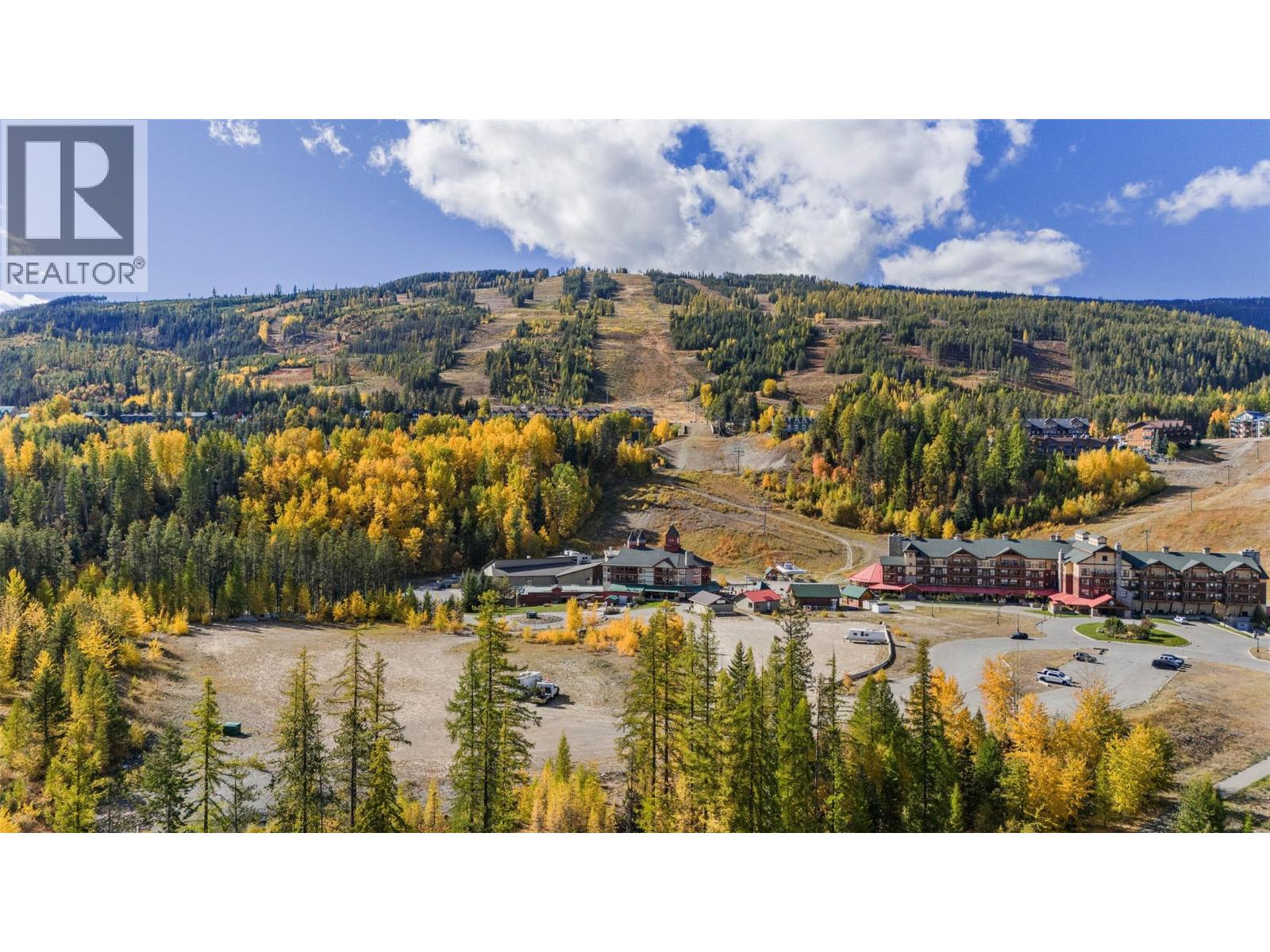
2156 Bessette Street Unit 12
2156 Bessette Street Unit 12
Highlights
Description
- Home value ($/Sqft)$334/Sqft
- Time on Houseful145 days
- Property typeSingle family
- Median school Score
- Year built1994
- Garage spaces1
- Mortgage payment
**RARE no size restriction for dogs** Wait no longer for your new Lumby home! This corner unit offers 3 bedrooms, 1.5 bathrooms, and 1,243 square feet of comfortable living space. The newly renovated kitchen flows into the dining and living room, leading out to your private patio where you can enjoy the tranquillity of the nearby creek, a peaceful and scenic backdrop right outside your door. All bedrooms are located on the second floor, along with the convenience of in-unit laundry. With an easy commute to Vernon and beautiful scenic views along the way, this home is a great option for first-time buyers, those looking to downsize, or investors. No age restriction and one dog or one cat allowed, all while being close to downtown Lumby and the Salmon Trail. (id:63267)
Home overview
- Cooling Central air conditioning
- Heat type Forced air
- Sewer/ septic Municipal sewage system
- # total stories 2
- Roof Unknown
- # garage spaces 1
- # parking spaces 1
- Has garage (y/n) Yes
- # full baths 1
- # half baths 1
- # total bathrooms 2.0
- # of above grade bedrooms 3
- Has fireplace (y/n) Yes
- Community features Pet restrictions, pets allowed with restrictions
- Subdivision Lumby valley
- View River view
- Zoning description Unknown
- Directions 1390581
- Lot size (acres) 0.0
- Building size 1243
- Listing # 10351499
- Property sub type Single family residence
- Status Active
- Bedroom 2.87m X 2.819m
Level: 2nd - Bedroom 2.87m X 2.591m
Level: 2nd - Primary bedroom 3.988m X 3.302m
Level: 2nd - Full bathroom 2.388m X 1.473m
Level: 2nd - Dining room 4.775m X 2.87m
Level: Main - Partial bathroom 2.057m X 0.914m
Level: Main - Foyer 2.388m X 1.778m
Level: Main - Living room 3.226m X 5.791m
Level: Main - Kitchen 2.819m X 2.769m
Level: Main
- Listing source url Https://www.realtor.ca/real-estate/28441394/2156-bessette-street-unit-12-lumby-lumby-valley
- Listing type identifier Idx

$-731
/ Month












