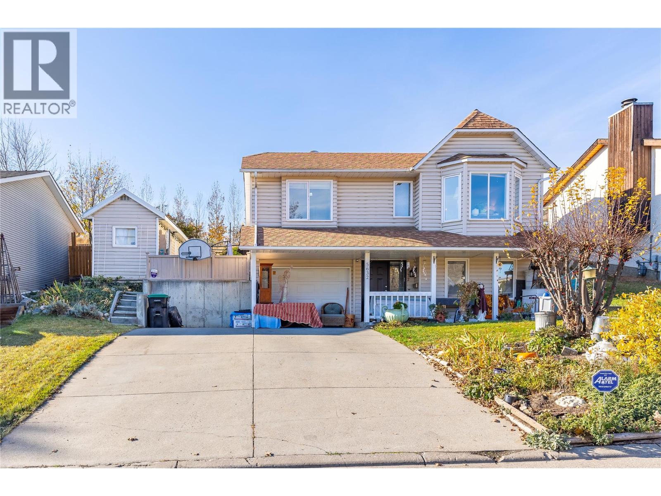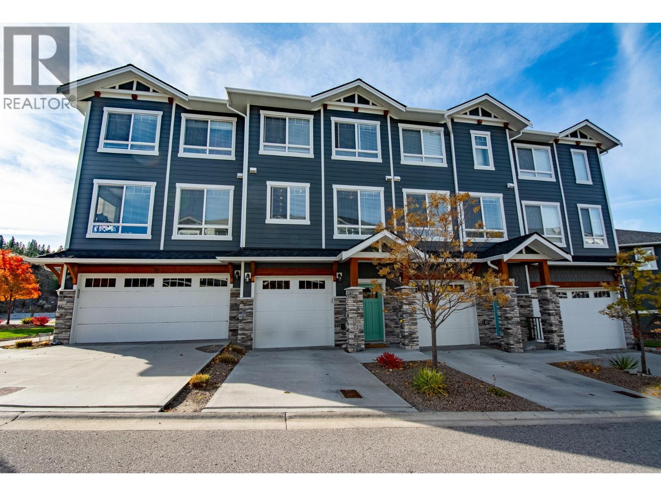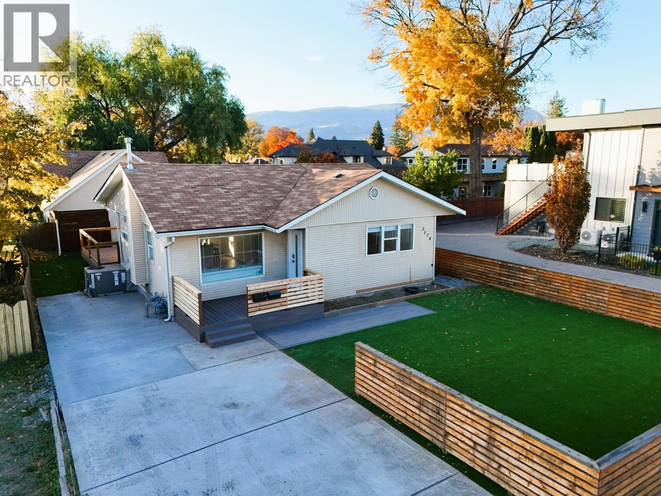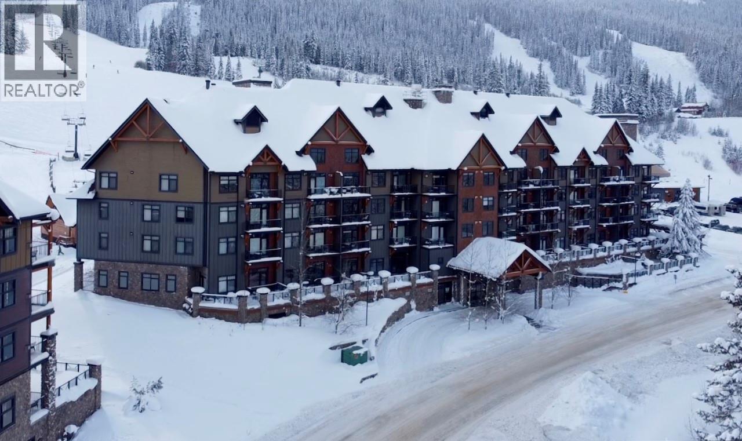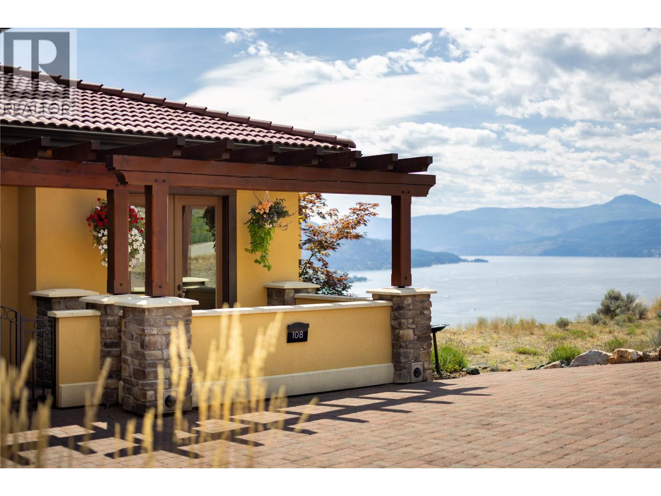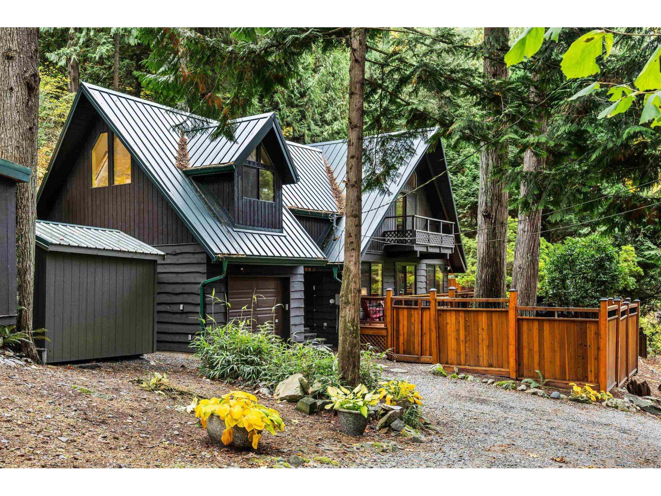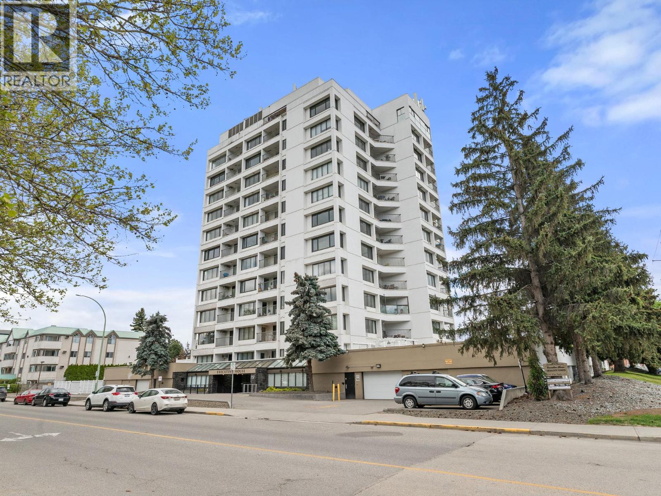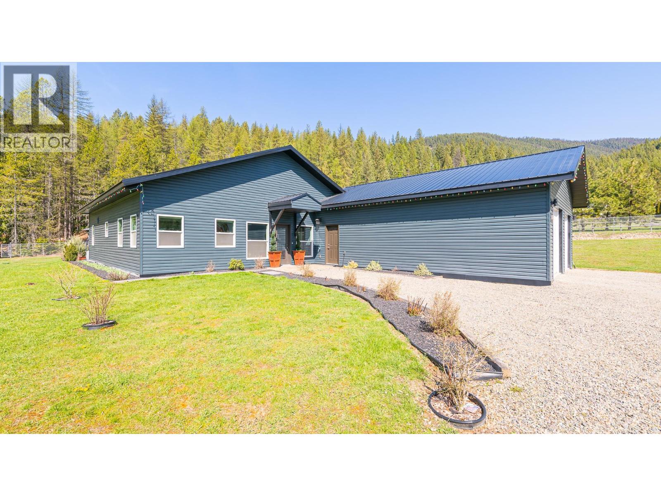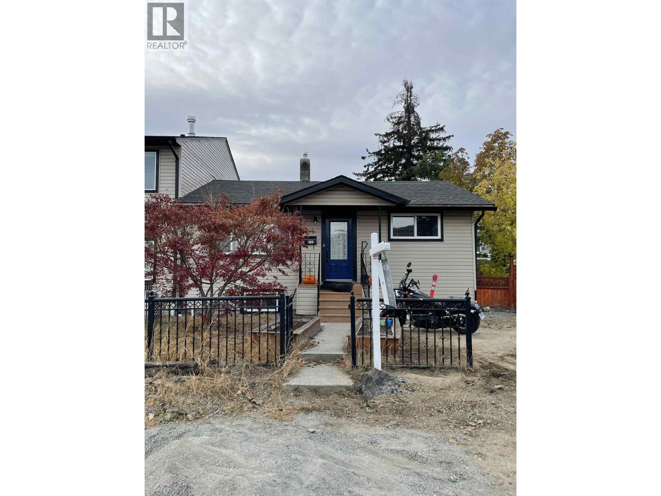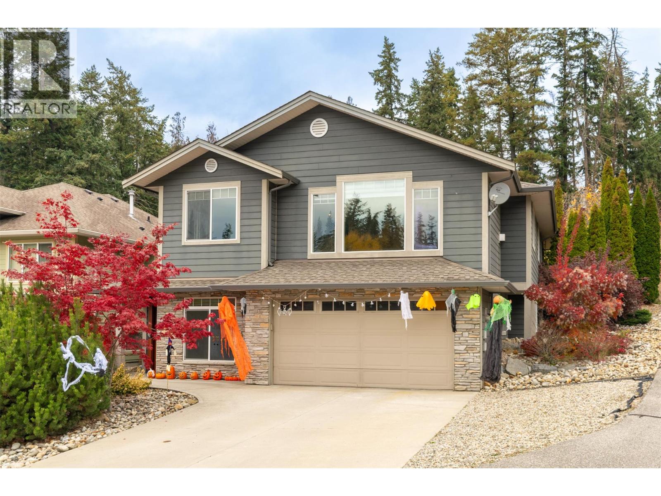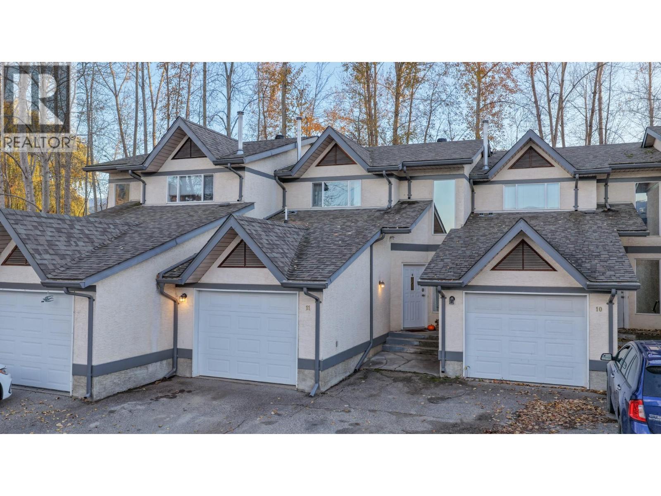
Highlights
Description
- Home value ($/Sqft)$329/Sqft
- Time on Housefulnew 7 hours
- Property typeSingle family
- Median school Score
- Year built1994
- Garage spaces1
- Mortgage payment
Welcome home to this bright and inviting 3-bedroom, 1.5-bath townhouse — the perfect fit for first-time home buyers! Step inside to a modern open-concept main floor where the kitchen, dining, and living areas flow seamlessly, creating a comfortable and social space ideal for family living or entertaining friends. A convenient half bath is located on the main level, along with direct access to your single-car garage for easy entry and extra storage. Upstairs, you’ll find all three bedrooms together, along with the laundry area — a thoughtful layout that makes daily routines effortless. Step outside to your private backyard area, which overlooks a peaceful, grassy common space — perfect for relaxing evenings, a BBQ, or tending to garden pots in the sunshine. This pet-friendly complex allows one cat or one dog with no size restrictions, so your furry companion is more than welcome. Long-term rentals are permitted, offering flexibility for the future — whether you’re planning to settle in or invest down the road. With strata fees of just $374 per month covering exterior maintenance and common area care, you can enjoy a low-maintenance lifestyle while building equity in your own home. Best of all, this lovely townhouse is within easy walking distance to all of Lumby’s amenities — shops, schools, parks, and cafes — making it the perfect combination of convenience, comfort, and affordability for your first step into homeownership. (id:63267)
Home overview
- Cooling Central air conditioning
- Heat type Forced air, see remarks
- Sewer/ septic Municipal sewage system
- # total stories 2
- Roof Unknown
- # garage spaces 1
- # parking spaces 3
- Has garage (y/n) Yes
- # full baths 1
- # half baths 1
- # total bathrooms 2.0
- # of above grade bedrooms 3
- Has fireplace (y/n) Yes
- Community features Pets allowed
- Subdivision Lumby valley
- Zoning description Unknown
- Directions 2215134
- Lot size (acres) 0.0
- Building size 1187
- Listing # 10367095
- Property sub type Single family residence
- Status Active
- Full bathroom 1.524m X 2.438m
Level: 2nd - Primary bedroom 4.216m X 3.429m
Level: 2nd - Bedroom 2.921m X 3.708m
Level: 2nd - Living room 5.944m X 6.096m
Level: Main - Kitchen 2.87m X 2.896m
Level: Main - Bedroom 2.87m X 3.708m
Level: Main - Foyer 1.854m X 3.124m
Level: Main - Bathroom (# of pieces - 2) 0.991m X 2.134m
Level: Main
- Listing source url Https://www.realtor.ca/real-estate/29062114/2156-bessette-street-unit-11-lumby-lumby-valley
- Listing type identifier Idx

$-668
/ Month

