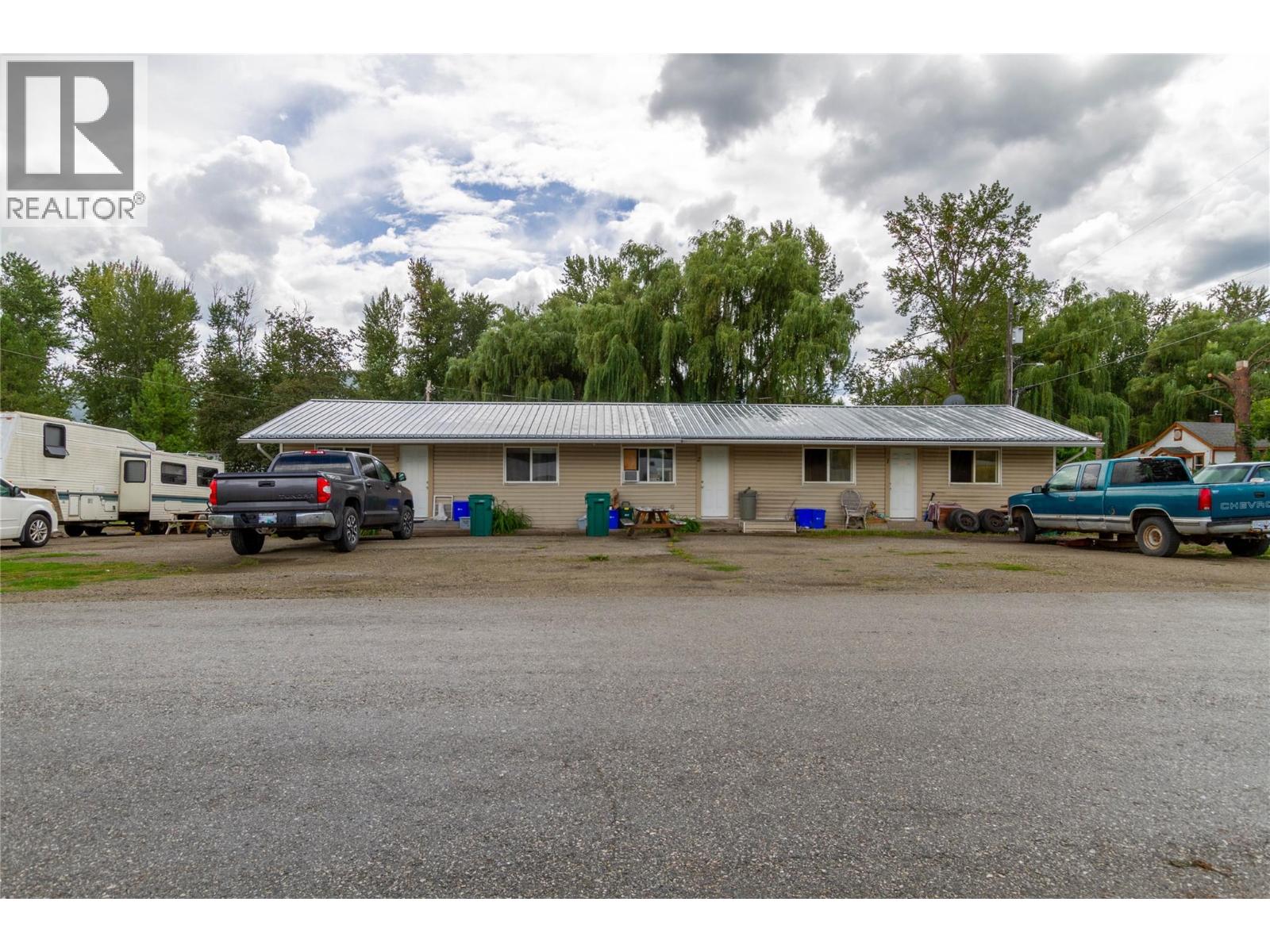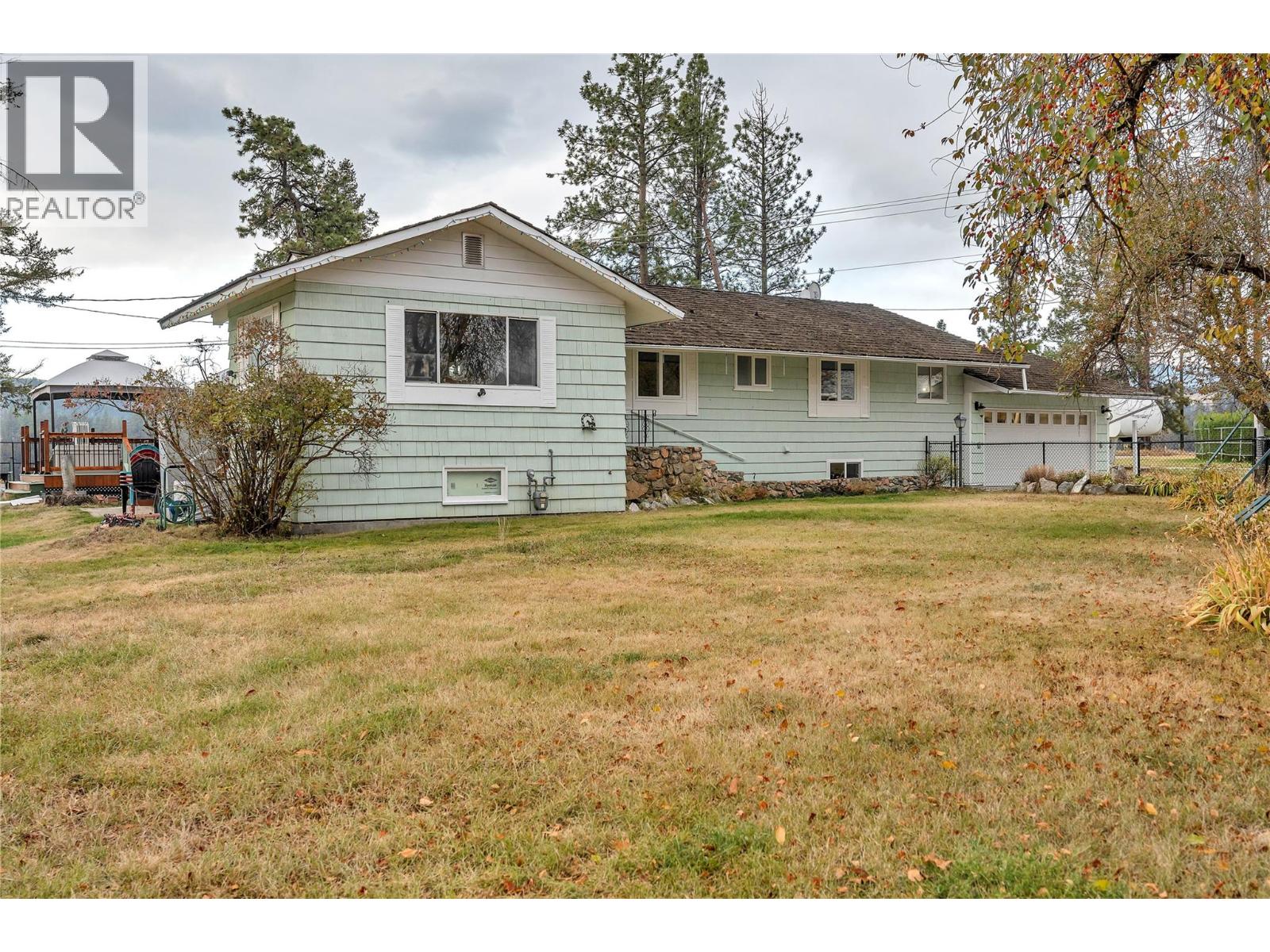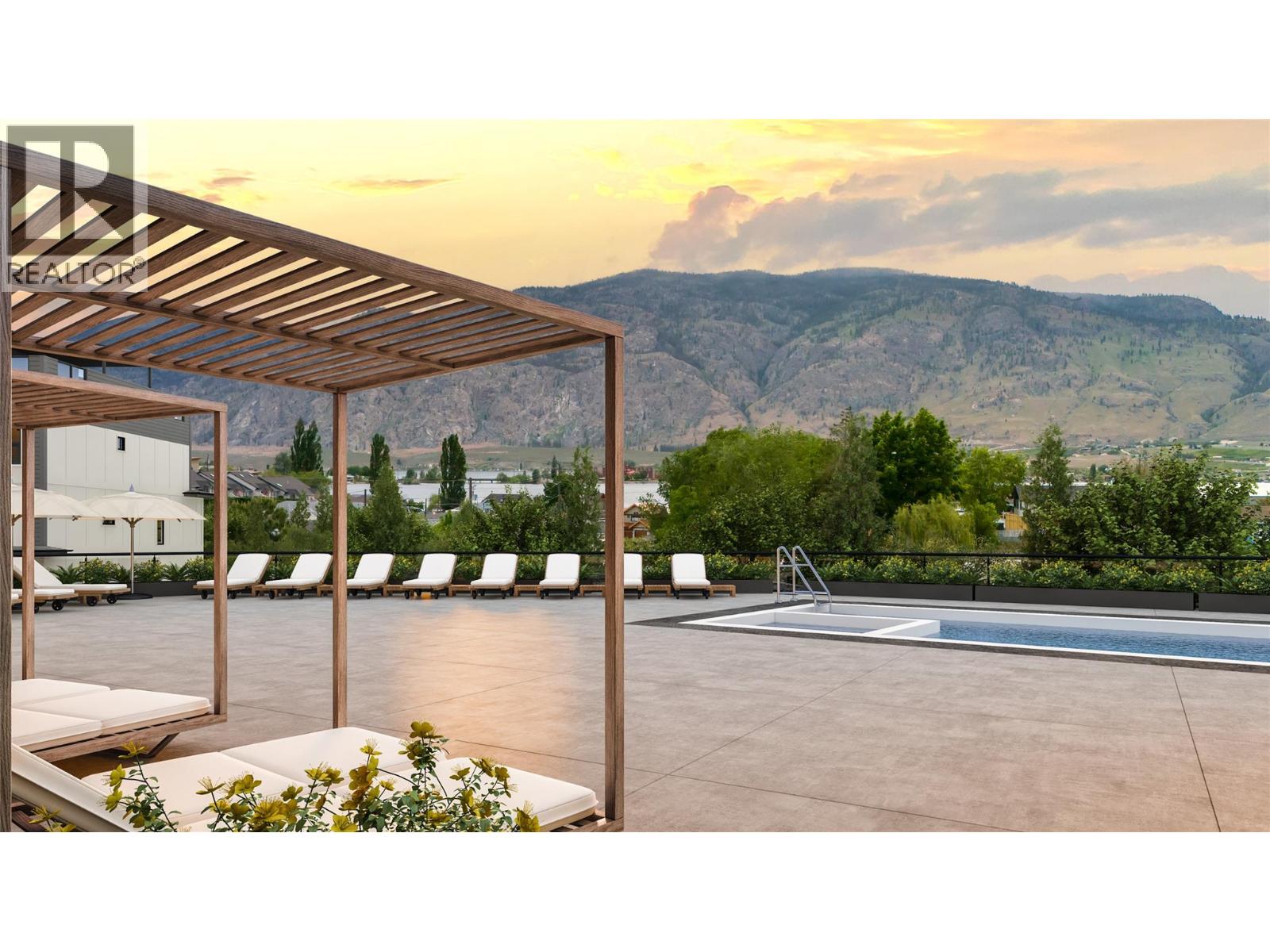
2184 Bessette Street #1 2
2184 Bessette Street #1 2
Highlights
Description
- Home value ($/Sqft)$340/Sqft
- Time on Houseful73 days
- Property typeSingle family
- StyleRanch
- Median school Score
- Lot size0.35 Acre
- Year built1966
- Mortgage payment
This fully tenanted very unique opportunity triplex in a quiet Lumby neighbourhood offers immediate income and incredible potential. Generously zoned, this property may allow for additional multi-family development on site; unlocking future value. The building includes two spacious 2 bedroom suites and one bachelor suite, appealing to a variety of potential tenants. The flat lot provides plenty of parking, including space for RVs, and is within walking distance to all downtown amenities, with Vernon just a short drive away. Live in one unit and rent out the other two, or keep it fully rented for steady income. Whether you’re a seasoned investor or just starting your portfolio, this is your chance to secure a solid, income producing property. (id:63267)
Home overview
- Heat source Electric
- Heat type Baseboard heaters
- Sewer/ septic Municipal sewage system
- # total stories 1
- Roof Unknown
- # parking spaces 8
- # full baths 2
- # half baths 1
- # total bathrooms 3.0
- # of above grade bedrooms 4
- Flooring Laminate, linoleum
- Community features Family oriented
- Subdivision Lumby valley
- Zoning description Unknown
- Lot dimensions 0.35
- Lot size (acres) 0.35
- Building size 1542
- Listing # 10358836
- Property sub type Single family residence
- Status Active
- Kitchen 2.286m X 2.286m
Level: Main - Kitchen 2.438m X 2.667m
Level: Main - Primary bedroom 2.743m X 2.997m
Level: Main - Bedroom 2.362m X 3.124m
Level: Main - Kitchen 2.184m X 3.251m
Level: Main - Living room 3.658m X 4.064m
Level: Main - Partial bathroom 1.219m X 2.286m
Level: Main - Full bathroom 1.524m X 2.286m
Level: Main - Living room 3.734m X 5.385m
Level: Main - Full bathroom 1.499m X 2.311m
Level: Main - Living room 3.124m X 4.801m
Level: Main - Primary bedroom 3.759m X 4.013m
Level: Main - Bedroom 2.692m X 3.048m
Level: Main
- Listing source url Https://www.realtor.ca/real-estate/28713679/2184-bessette-street-unit-123-lumby-lumby-valley
- Listing type identifier Idx

$-1,399
/ Month












