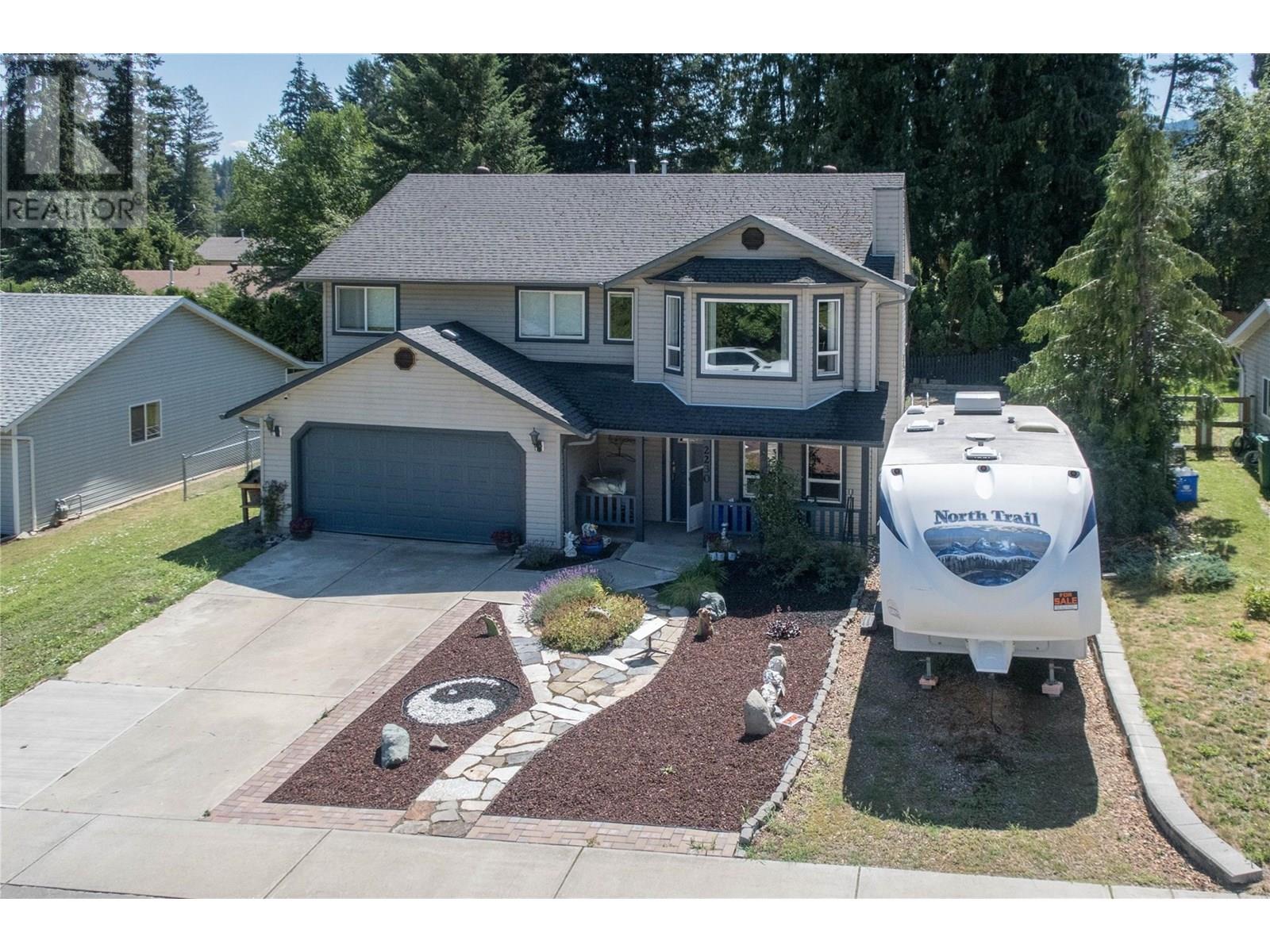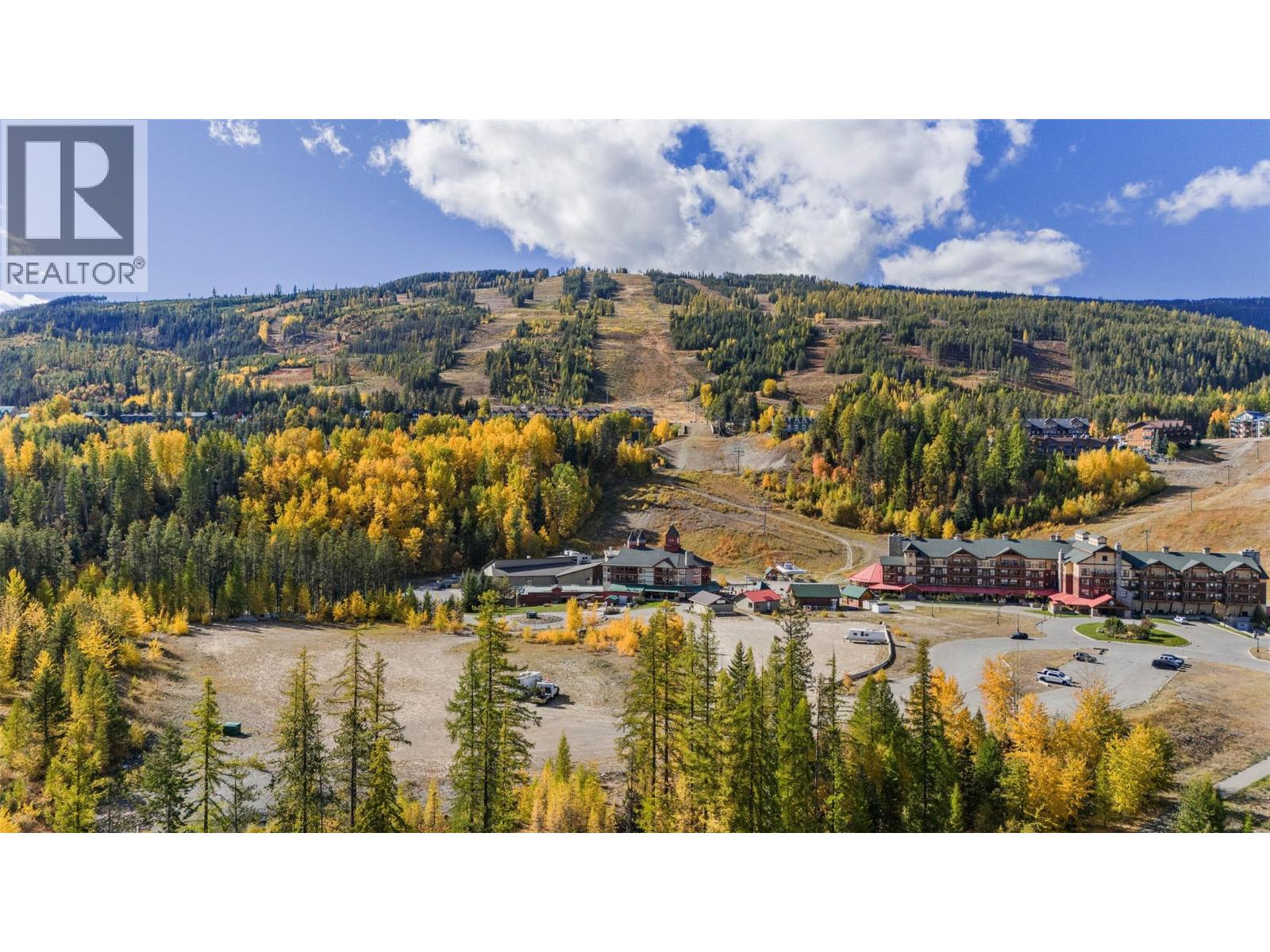
2230 Linea Cres
2230 Linea Cres
Highlights
Description
- Home value ($/Sqft)$540/Sqft
- Time on Houseful105 days
- Property typeSingle family
- Median school Score
- Lot size6,970 Sqft
- Year built1995
- Garage spaces2
- Mortgage payment
Bring your Buyers! Extremely motivated Sellers! Looking for a family home in a great neighborhood? Look no further, this awesome 4 bedroom, 3 full bath home is perfect for the growing family. 3 bedrooms on main floor, 2 full baths, large kitchen with loads of cabinets, plus an eating area and access to the sundeck overlooking the fully fenced yard! The living room is open to the dining room for big family meals, and a fireplace adds to the ambiance of this spacious, bright room! The basement features a spacious family room with access to the backyard, a full bathroom, a laundry room, and a bedroom for the teenagers. New vinyl plank flooring on main floor in 2021, freshly painted over the past 3 years, new furnace and hot water tank approx 2020/2022. The ample garage doubles as a man cave! Beautifully landscaped front & back yards. Loads of parking for your whole family, and can accommodate parking for a large RV/boat etc. Located 1/2 block from elementary school and a hop, skip, and jump from high school, park, arena, swimming pool & shopping! (id:63267)
Home overview
- Heat type Forced air, see remarks
- Sewer/ septic Municipal sewage system
- # total stories 2
- Roof Unknown
- Fencing Fence
- # garage spaces 2
- # parking spaces 2
- Has garage (y/n) Yes
- # full baths 3
- # total bathrooms 3.0
- # of above grade bedrooms 4
- Flooring Carpeted, vinyl
- Has fireplace (y/n) Yes
- Subdivision Lumby valley
- View Mountain view
- Zoning description Unknown
- Lot dimensions 0.16
- Lot size (acres) 0.16
- Building size 1295
- Listing # 10356656
- Property sub type Single family residence
- Status Active
- Other 6.477m X 6.096m
Level: Basement - Laundry 2.896m X 2.591m
Level: Basement - Bedroom 2.921m X 2.769m
Level: Basement - Family room 2.896m X 8.763m
Level: Basement - Bathroom (# of pieces - 3) 2.464m X 1.422m
Level: Basement - Bedroom 2.972m X 2.972m
Level: Main - Bedroom 2.997m X 2.972m
Level: Main - Dining room 2.54m X 2.692m
Level: Main - Kitchen 3.277m X 4.216m
Level: Main - Ensuite bathroom (# of pieces - 4) 2.184m X 1.448m
Level: Main - Primary bedroom 4.318m X 3.505m
Level: Main - Bathroom (# of pieces - 4) 2.896m X 1.905m
Level: Main - Living room 7.468m X 4.496m
Level: Main
- Listing source url Https://www.realtor.ca/real-estate/28629165/2230-linea-crescent-lumby-lumby-valley
- Listing type identifier Idx

$-1,864
/ Month












