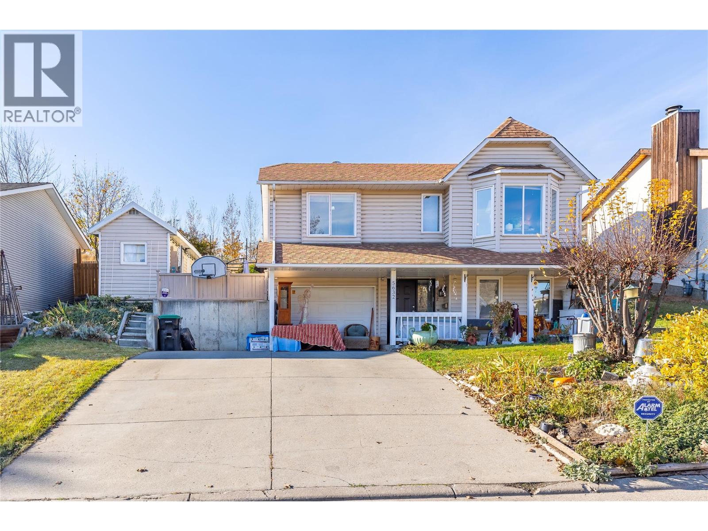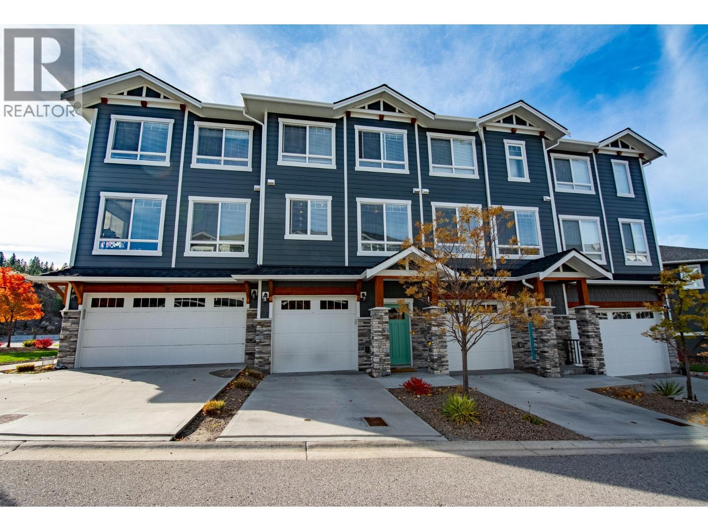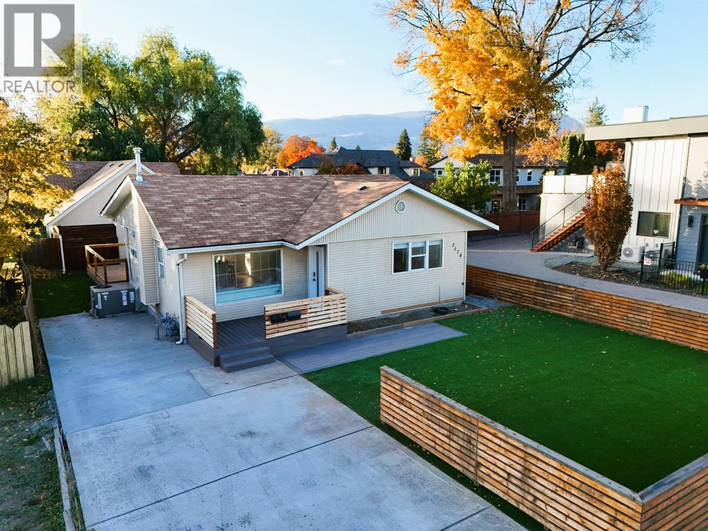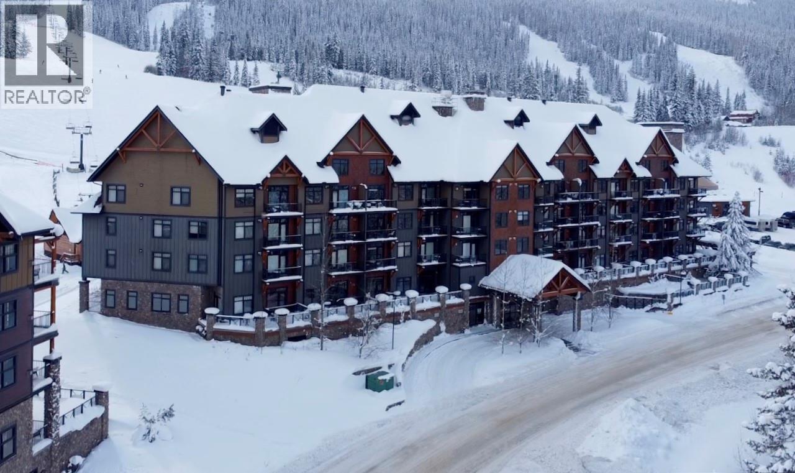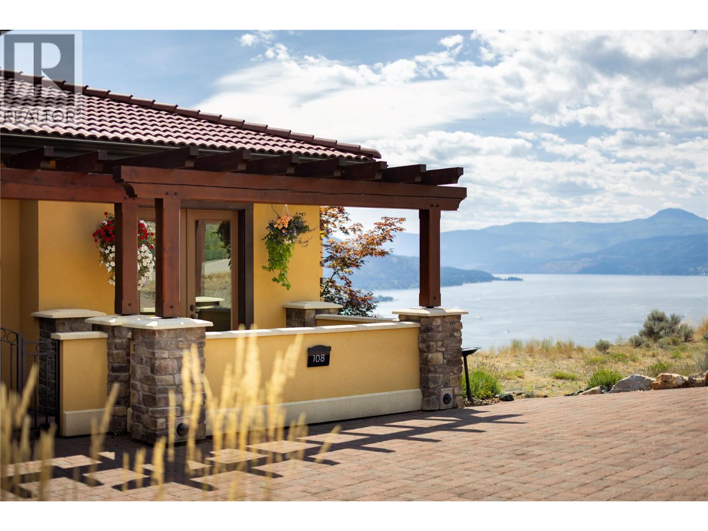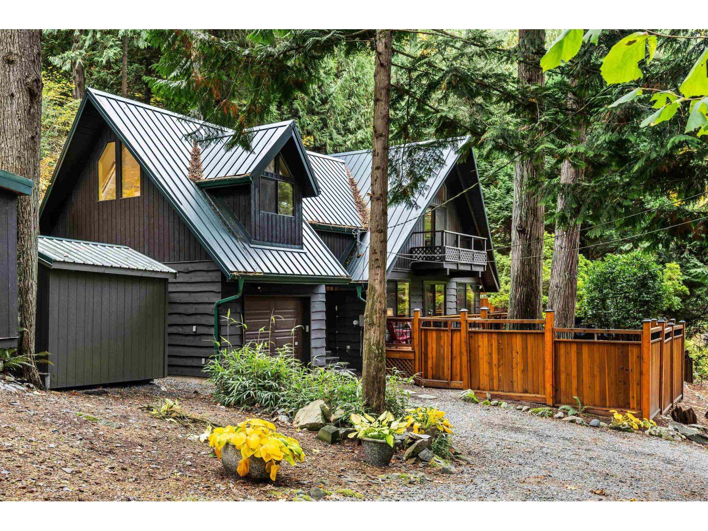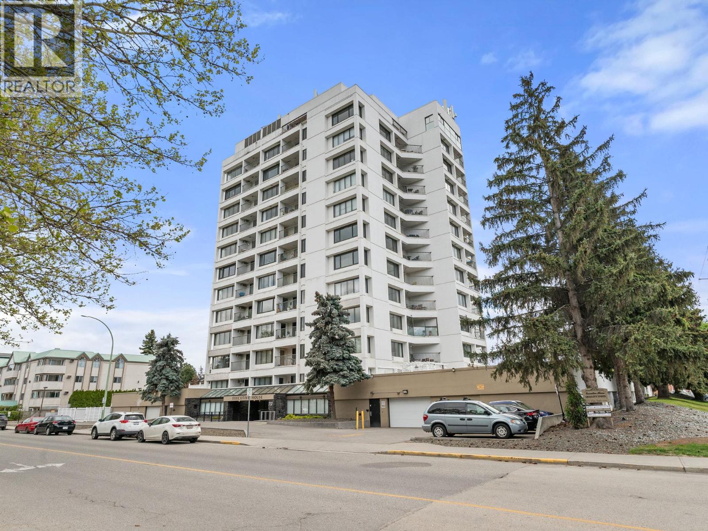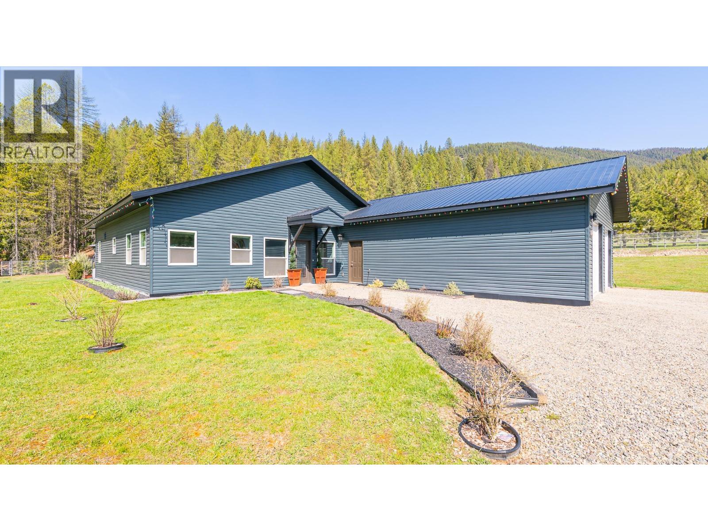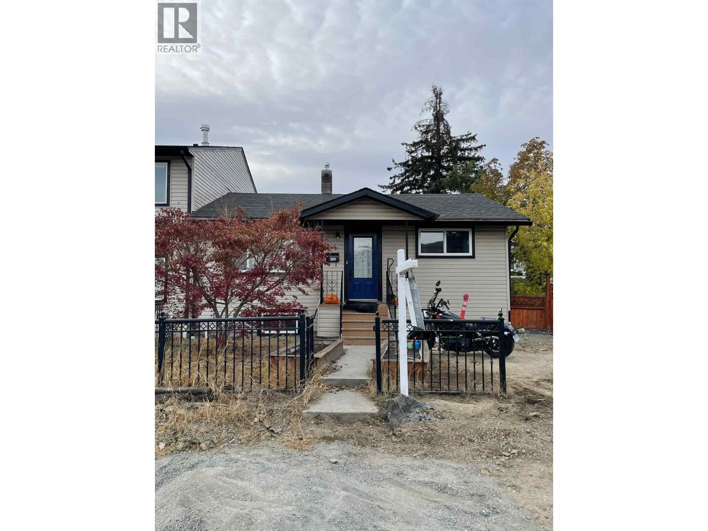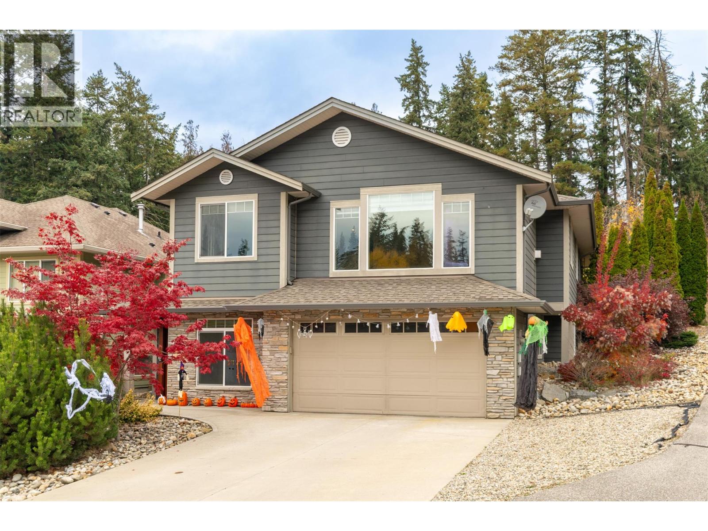
Highlights
Description
- Home value ($/Sqft)$414/Sqft
- Time on Housefulnew 7 hours
- Property typeSingle family
- StyleRanch
- Lot size7.36 Acres
- Year built1975
- Garage spaces6
- Mortgage payment
Escape to your own private retreat just minutes from town! This beautifully maintained 3-bedroom, 2.5-bath home sits on a flat, fully usable 7.36 acres—perfect for those seeking space, privacy, and the freedom of rural living. The property boasts an incredible 150 GPM well, ideal for abundant gardening or livestock, along with a massive 40x60 shop featuring its own hydro meter and providing ample room for hobbies, storage, or equipment. Inside, the home exudes warmth and comfort, highlighted by a lovely wood-burning fireplace in the living room—perfect for cozy evenings. The original home has been lovingly cared for and offers a peaceful setting surrounded by open land and natural beauty. The unfinished basement provides excellent potential to add two additional bedrooms, creating even more space for family or guests. With plenty of room to grow, this property also presents the opportunity to build a secondary home—making it ideal for multigenerational living or a future investment. The location is perfect for those who enjoy outdoor activities, with easy access to the mountains and central proximity to many of the Okanagan’s stunning lakes. All this, just 25 minutes from Vernon and 45 minutes to Kelowna’s International Airport. A rare combination of convenience, functionality, and country charm—this is where your dream lifestyle begins. (id:63267)
Home overview
- Heat type See remarks
- # total stories 2
- Roof Unknown
- # garage spaces 6
- # parking spaces 20
- Has garage (y/n) Yes
- # full baths 1
- # half baths 2
- # total bathrooms 3.0
- # of above grade bedrooms 3
- Flooring Mixed flooring
- Has fireplace (y/n) Yes
- Community features Pets allowed
- Subdivision Lumby valley
- View Mountain view
- Zoning description Unknown
- Directions 2215134
- Lot dimensions 7.36
- Lot size (acres) 7.36
- Building size 2898
- Listing # 10367352
- Property sub type Single family residence
- Status Active
- Other 1.6m X 1.6m
Level: Lower - Partial bathroom 1.6m X 1.88m
Level: Lower - Storage 2.87m X 5.105m
Level: Lower - Utility 5.842m X 9.195m
Level: Lower - Bedroom 3.048m X 3.581m
Level: Lower - Living room 5.258m X 5.69m
Level: Lower - Storage 2.87m X 4.115m
Level: Lower - Pantry 1.6m X 1.6m
Level: Main - Partial bathroom 1.6m X 3.124m
Level: Main - Primary bedroom 4.14m X 4.166m
Level: Main - Full bathroom 3.759m X 2.083m
Level: Main - Bedroom 3.073m X 3.683m
Level: Main - Other 1.6m X 2.083m
Level: Main - Office 2.515m X 2.54m
Level: Main - Kitchen 3.835m X 4.191m
Level: Main - Dining room 4.343m X 6.121m
Level: Main - Living room 5.969m X 6.147m
Level: Main
- Listing source url Https://www.realtor.ca/real-estate/29062395/2471-highway-6-road-lumby-lumby-valley
- Listing type identifier Idx

$-3,200
/ Month

