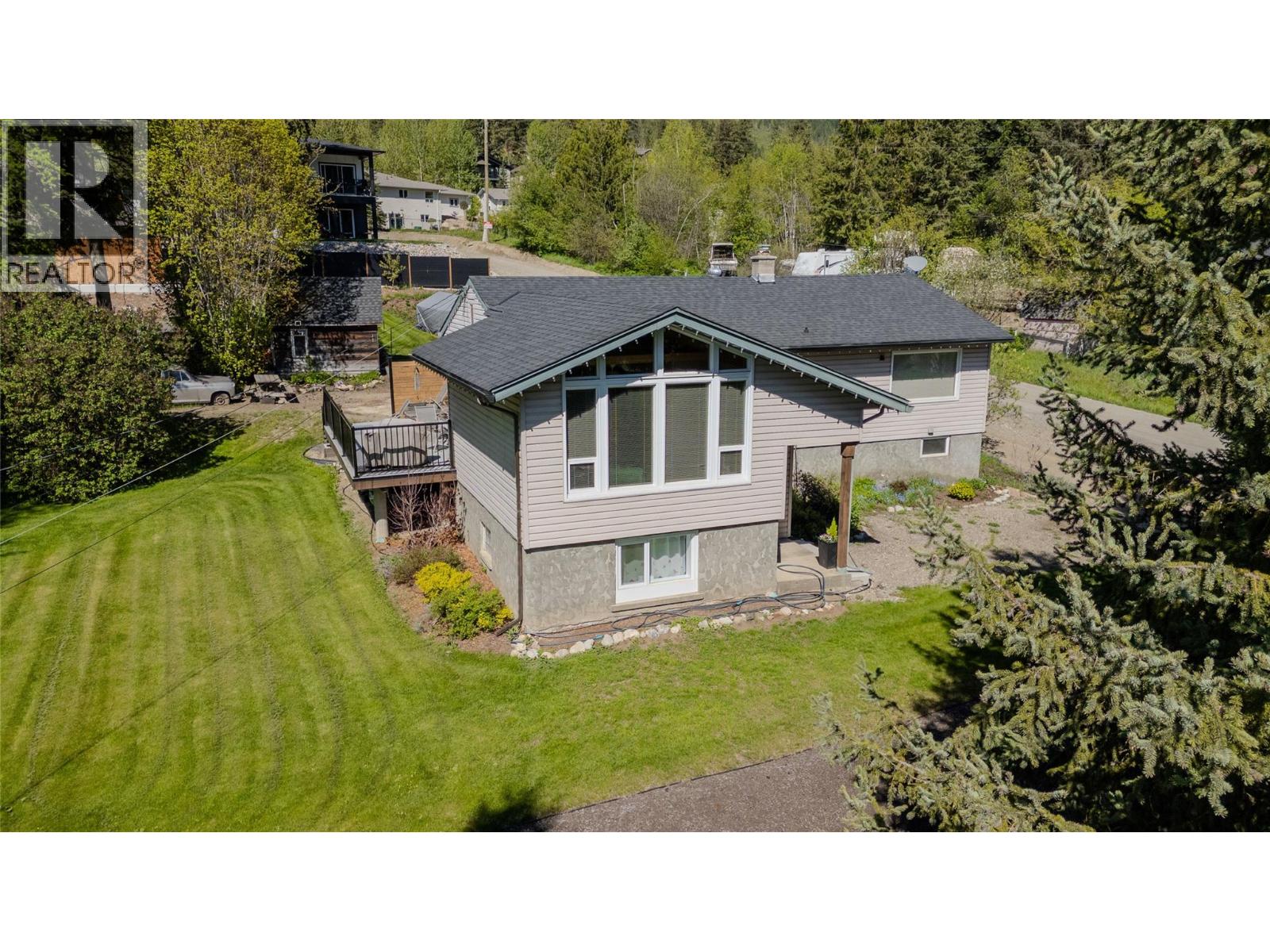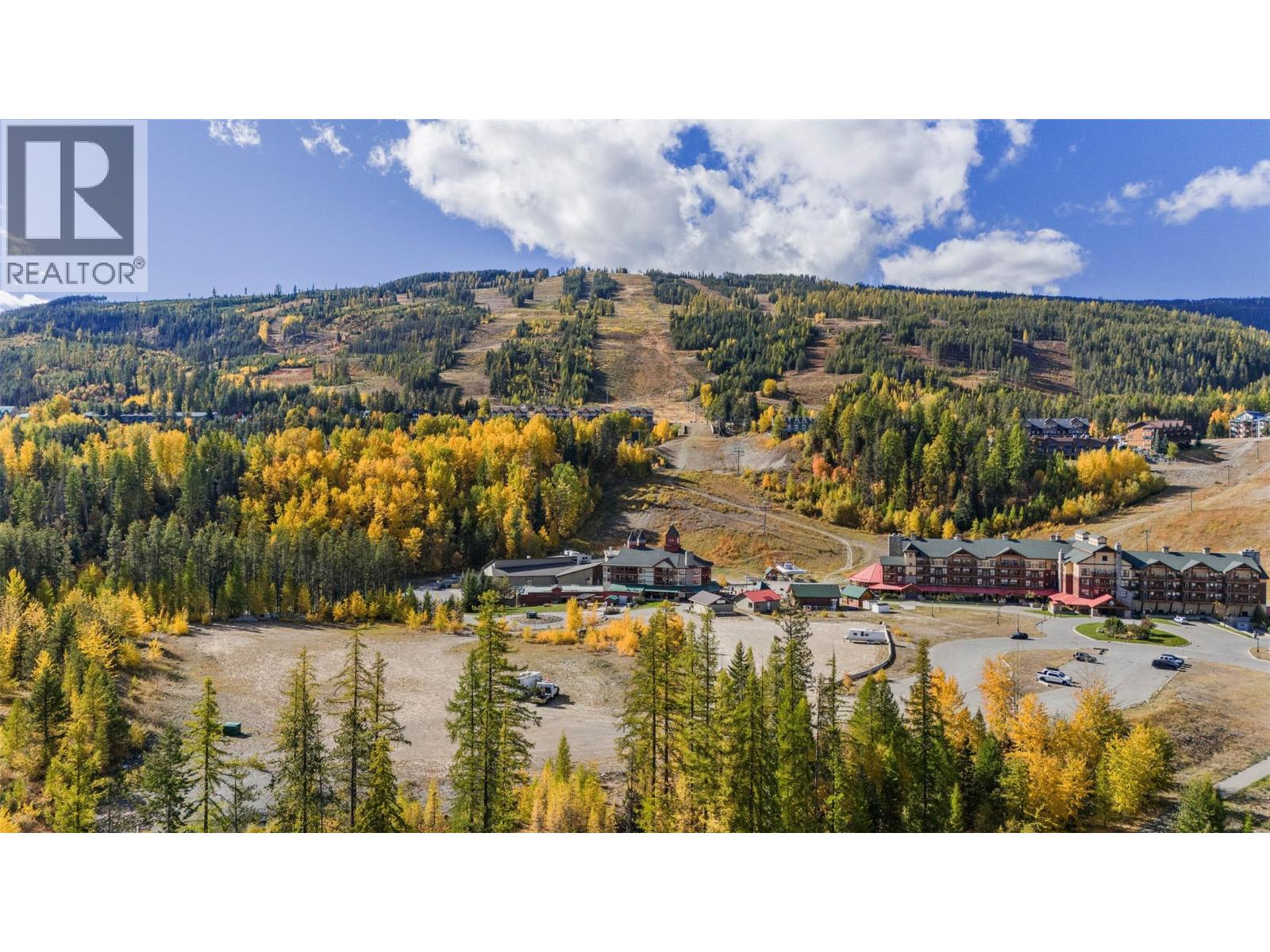
Highlights
Description
- Home value ($/Sqft)$447/Sqft
- Time on Houseful53 days
- Property typeSingle family
- StyleRanch
- Median school Score
- Lot size0.65 Acre
- Year built1961
- Mortgage payment
Beautifully Updated Rancher on .65 Acres, This rare gem in the heart of Lumby offers incredible opportunities. Whether you're dreaming of building a shop, a carriage house, or need extra space for RVs and toys! The bright, updated interior features new engineered hardwood and luxury vinyl tile, fresh paint throughout and new hot water tank ensuring both comfort and function. Massive windows showcase breathtaking mountain and valley views, while vaulted ceilings and stunning hickory hardwood flooring add splendor and elegance. The chef’s kitchen boasts ample cabinetry, new counter tops, a central island, and a walk-in pantry, flowing seamlessly into the dining area. Here, Sliding glass doors lead to a brand-new sundeck, perfect for BBQs and outdoor entertaining. This home features two separate basements! One includes a cozy family room or 4th bedroom, or home business space, while the full basement awaits your finishing ideas. additional office space could be converted into a second bathroom on the main level. Outdoor Features Include: Mature landscaping & private side yard, Large fenced garden with mature berry bushes, Fire pit for evening gatherings, 12' x 20' workshop + 10' x 12' storage shed & Plenty of parking! Prime Location! Walk to schools, shopping, and recreation facilities while enjoying this peaceful and spacious property. This home is perfect for those looking for space, tranquility, and future potential. schedule your viewing today! (id:63267)
Home overview
- Heat type Forced air, see remarks
- Sewer/ septic Municipal sewage system
- # total stories 1
- Roof Unknown
- # parking spaces 8
- # full baths 1
- # total bathrooms 1.0
- # of above grade bedrooms 4
- Flooring Carpeted, hardwood, vinyl
- Subdivision Lumby valley
- Zoning description Unknown
- Lot dimensions 0.65
- Lot size (acres) 0.65
- Building size 1567
- Listing # 10362067
- Property sub type Single family residence
- Status Active
- Foyer 2.718m X 2.286m
Level: 2nd - Unfinished room 7.315m X 8.534m
Level: Basement - Bedroom 5.258m X 4.14m
Level: Basement - Pantry 3.048m X 1.651m
Level: Main - Bedroom 3.962m X 2.616m
Level: Main - Dining room 3.632m X 3.429m
Level: Main - Bedroom 3.454m X 2.946m
Level: Main - Full bathroom 2.362m X 1.473m
Level: Main - Living room 5.817m X 3.937m
Level: Main - Kitchen 4.648m X 3.429m
Level: Main - Office 3.099m X 1.753m
Level: Main - Foyer 3.556m X 1.372m
Level: Main - Primary bedroom 4.394m X 3.429m
Level: Main
- Listing source url Https://www.realtor.ca/real-estate/28836071/2506-shuswap-avenue-lumby-lumby-valley
- Listing type identifier Idx

$-1,866
/ Month












