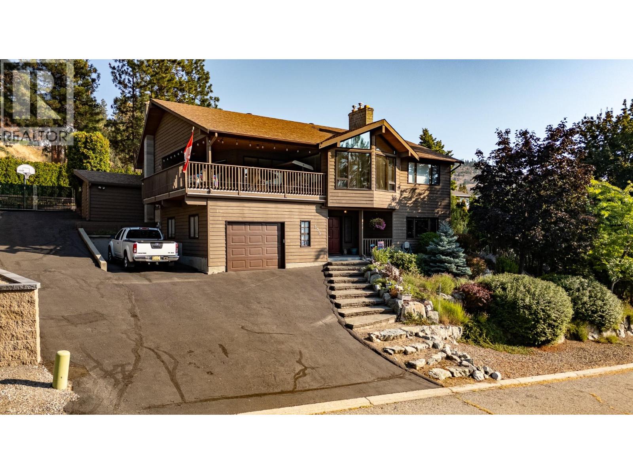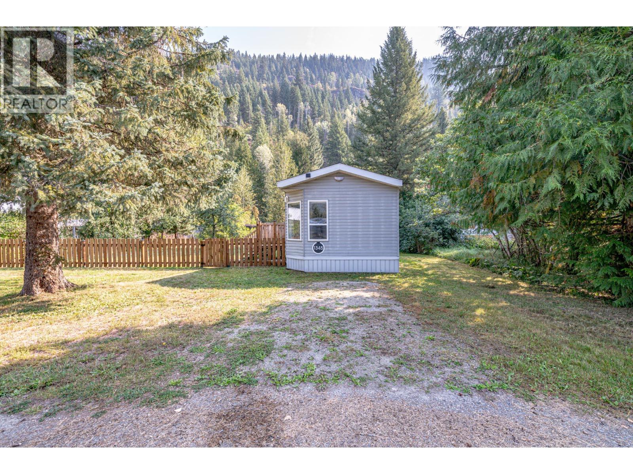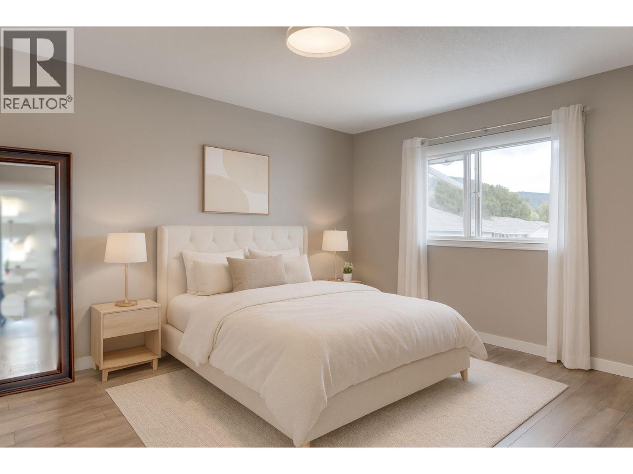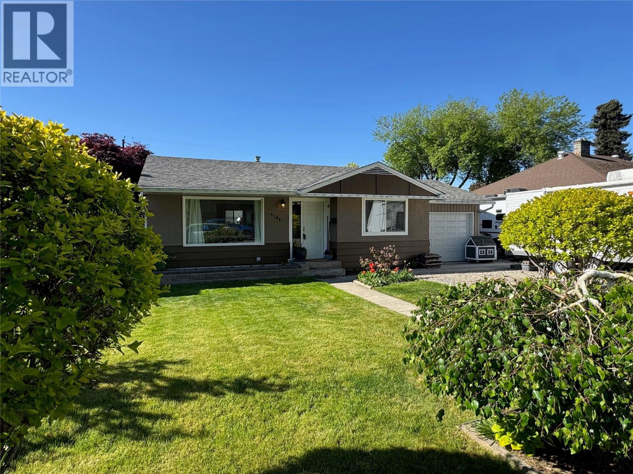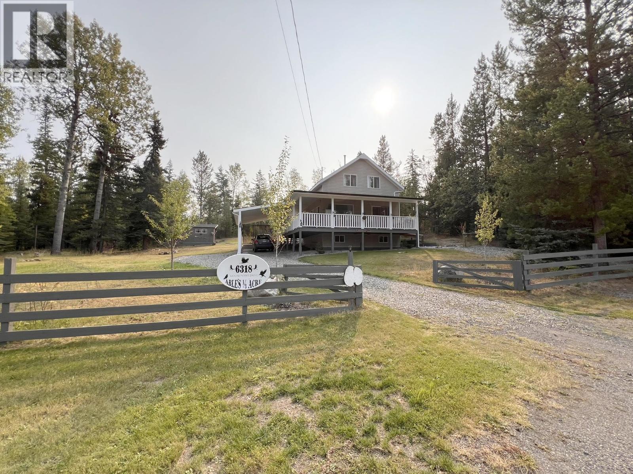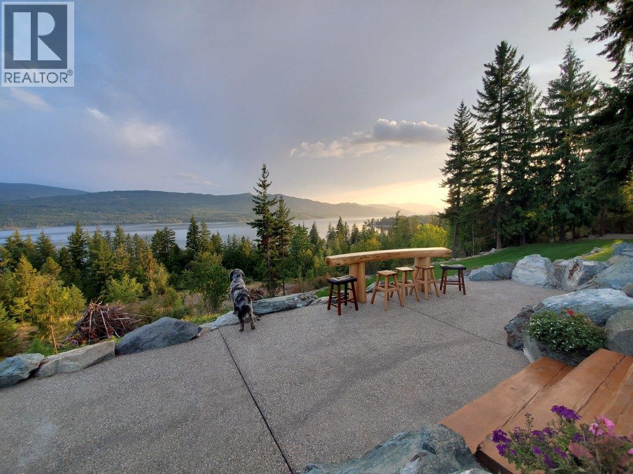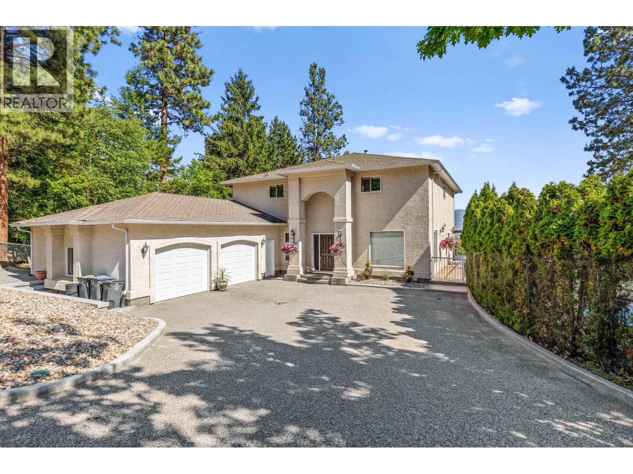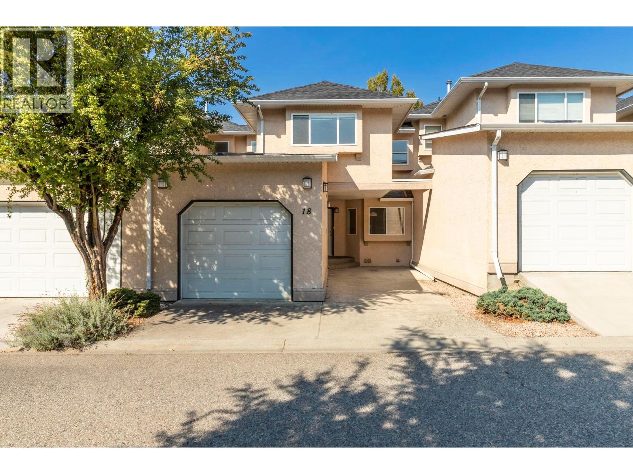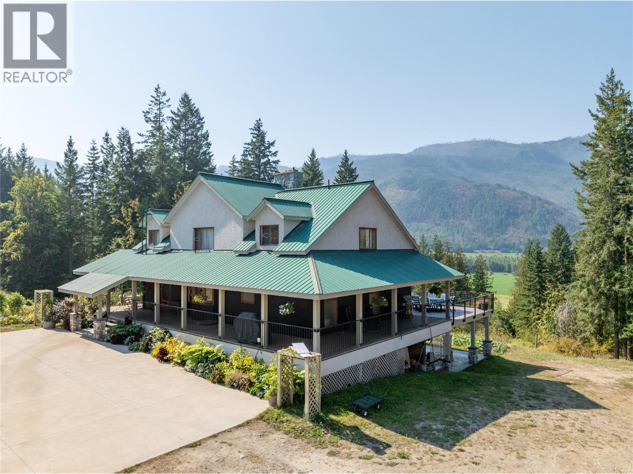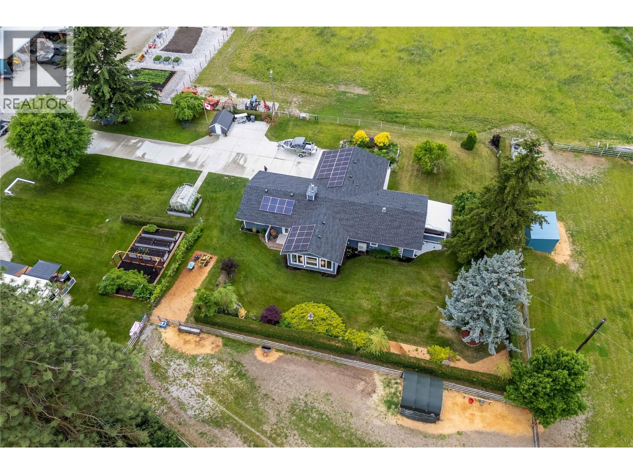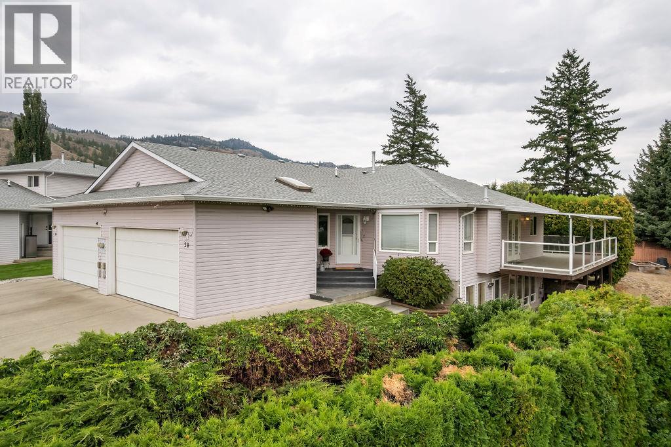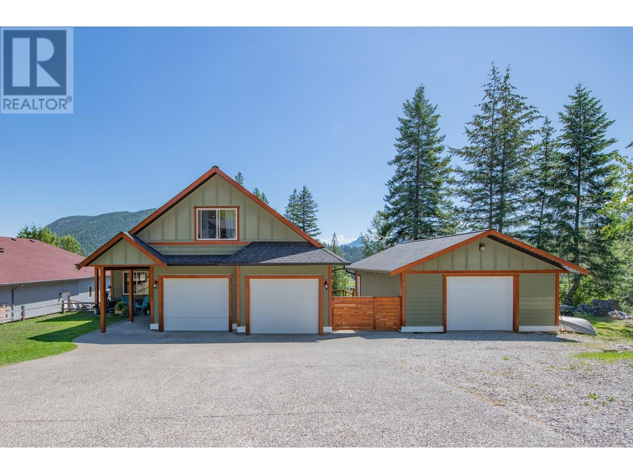
2567 Cedar Ridge Ct
2567 Cedar Ridge Ct
Highlights
Description
- Home value ($/Sqft)$301/Sqft
- Time on Houseful70 days
- Property typeSingle family
- StyleRanch
- Median school Score
- Lot size0.33 Acre
- Year built2008
- Garage spaces6
- Mortgage payment
Welcome to 2567 Cedar Ridge Court, a spacious and beautifully maintained 5-bedroom, 4-bathroom family home nestled in the heart of Lumby. Set on a generous 0.30-acre lot with mountain and valley views, this 3,174 sq ft residence offers exceptional comfort and functionality. Step inside to a bright and welcoming kitchen featuring a central island and stainless steel appliances, seamlessly connected to the dining area and expansive deck—perfect for summer BBQs and outdoor entertaining. The living room invites relaxation with rich hardwood flooring and a cozy wood-burning fireplace. Downstairs, a fully finished walk-out basement with a separate entrance includes a 2-bedroom in-law suite, ideal for extended family or mortgage helper potential. One of the standout features is the heated above-ground pool, perfectly positioned within a wrap-around deck—an inviting retreat on warm Okanagan days. A detached 26' x 22' insulated, wired shop adds space for hobbies, projects, or extra storage. The property includes RV parking, underground sprinklers, and is located in a quiet cul-de-sac just minutes from schools and amenities. Whether you're looking for room to grow, space to host, or simply a peaceful place to call home, this Lumby gem checks every box. (id:63267)
Home overview
- Cooling Central air conditioning
- Heat type See remarks
- Has pool (y/n) Yes
- Sewer/ septic Municipal sewage system
- # total stories 2
- Roof Unknown
- # garage spaces 6
- # parking spaces 3
- Has garage (y/n) Yes
- # full baths 4
- # total bathrooms 4.0
- # of above grade bedrooms 6
- Flooring Hardwood, mixed flooring
- Has fireplace (y/n) Yes
- Community features Pets allowed
- Subdivision Lumby valley
- View Mountain view
- Zoning description Unknown
- Directions 2215134
- Lot dimensions 0.33
- Lot size (acres) 0.33
- Building size 2958
- Listing # 10354726
- Property sub type Single family residence
- Status Active
- Bedroom 5.588m X 5.385m
Level: 2nd - Full ensuite bathroom 2.769m X 1.499m
Level: 2nd - Storage 5.69m X 4.369m
Level: Basement - Dining room 3.048m X 2.921m
Level: Basement - Bedroom 4.14m X 4.674m
Level: Basement - Bedroom 2.921m X 4.369m
Level: Basement - Kitchen 3.708m X 2.921m
Level: Basement - Full bathroom 3.048m X 1.549m
Level: Basement - Utility 2.083m X 2.159m
Level: Basement - Laundry 2.489m X 2.057m
Level: Basement - Family room 4.039m X 5.994m
Level: Basement - Foyer 1.956m X 2.362m
Level: Main - Laundry 1.626m X 2.362m
Level: Main - Bedroom 2.87m X 3.073m
Level: Main - Living room 4.14m X 5.994m
Level: Main - Dining room 2.743m X 3.099m
Level: Main - Full bathroom 2.769m X 1.473m
Level: Main - Full ensuite bathroom 1.524m X 2.489m
Level: Main - Bedroom 3.099m X 3.912m
Level: Main - Primary bedroom 4.267m X 4.242m
Level: Main
- Listing source url Https://www.realtor.ca/real-estate/28562566/2567-cedar-ridge-court-lumby-lumby-valley
- Listing type identifier Idx

$-2,376
/ Month

