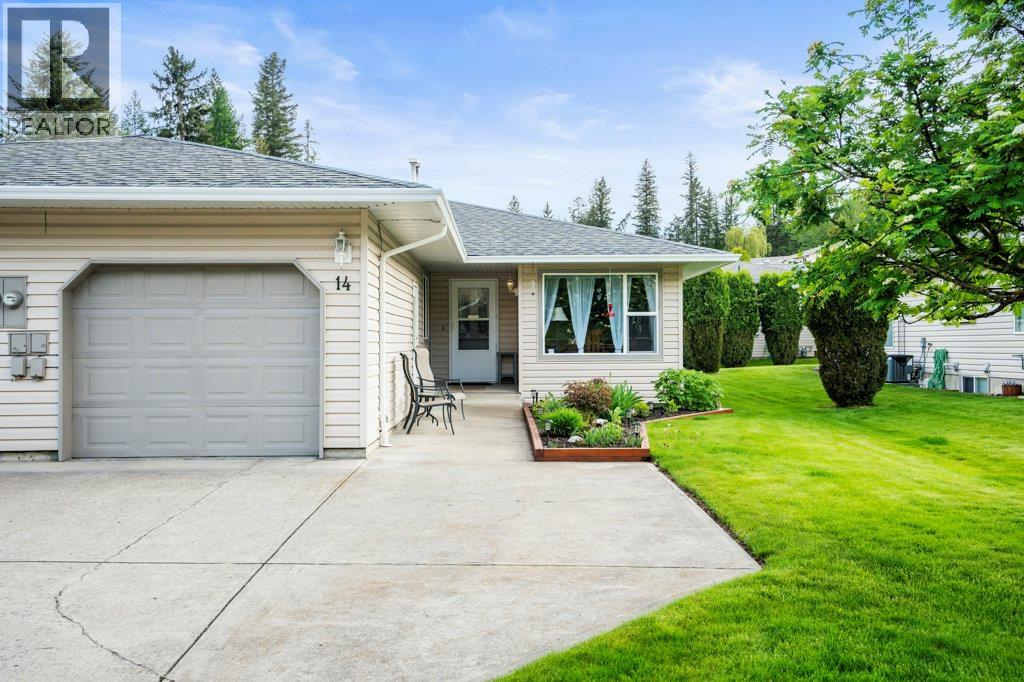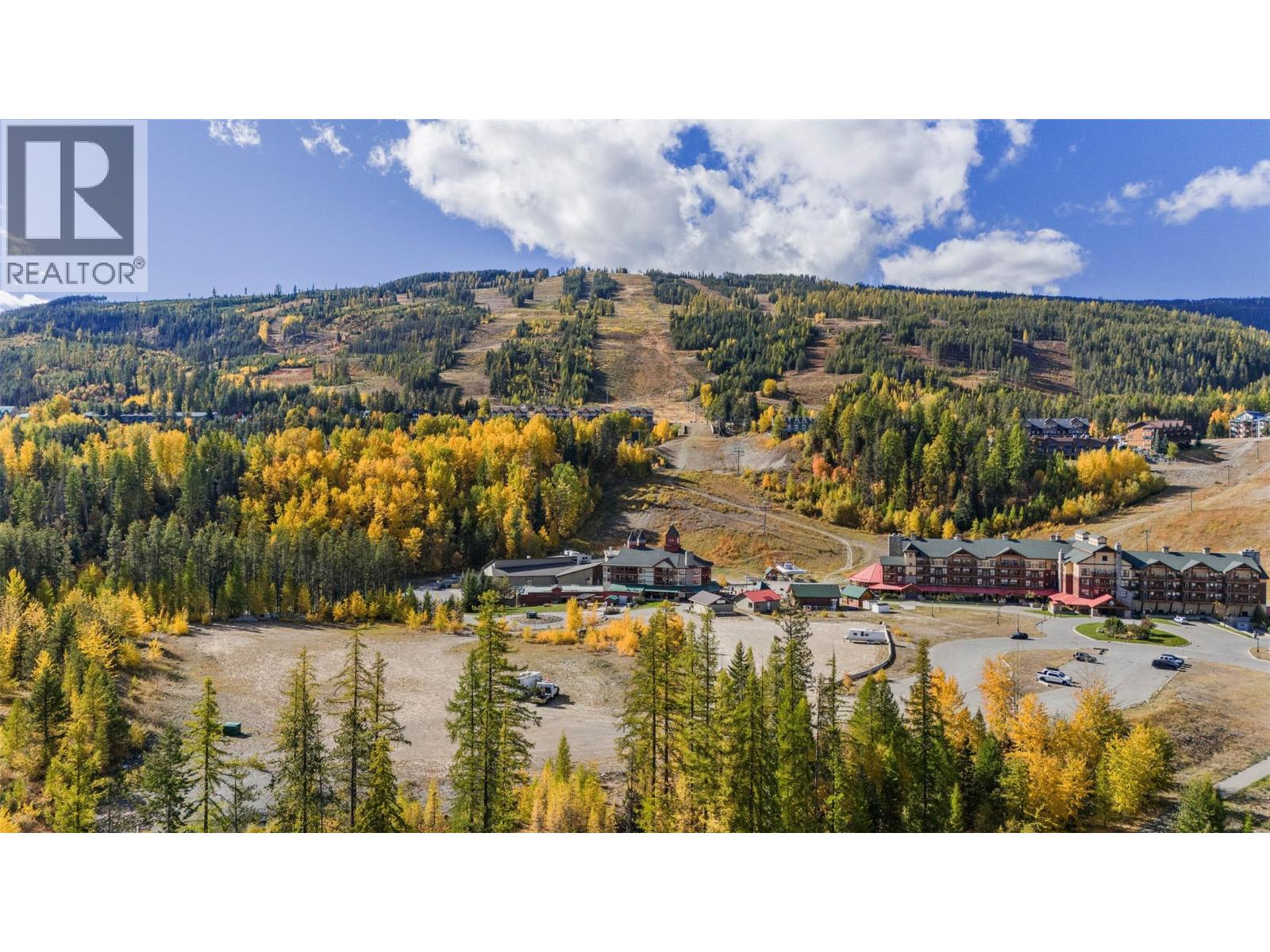
2675 Pine Avenue Unit 14
2675 Pine Avenue Unit 14
Highlights
Description
- Home value ($/Sqft)$206/Sqft
- Time on Houseful137 days
- Property typeSingle family
- StyleRanch
- Median school Score
- Year built1995
- Garage spaces1
- Mortgage payment
Welcome to Tranquility and Comfort in This Immaculate 55+ Rancher with full basement 1/2 Duplex Home! From the moment you enter the complex, you'll be impressed by the meticulously maintained landscaping of the grounds and a beautiful water feature surrounded by vibrant perennials—your first glimpse of the charm that awaits. This spacious 3-bedroom, 3 full-bathroom rancher with a fully finished basement offers the perfect blend of comfort and convenience. Start your mornings in the bright and airy kitchen, where large windows frame peaceful views of greenspace and allow natural light to pour in. Enjoy the unique sight of paragliders soaring gracefully from Coopers Landing—a truly picturesque backdrop. Step through the living room and out onto a generous patio, ideal for relaxing with friends or enjoying a quiet afternoon. Just outside the complex, you'll find a nearby park and walking paths that lead you directly into the heart of town, offering easy access to shops, restaurants, and essential amenities. Enjoy the benefits of low-maintenance living— lawn care is taken care of, so you can focus on what matters most. This pet-friendly community allows for one dog (up to 14” at the withers) or one cat. Don’t miss the opportunity to experience serene, carefree living in this sought-after 55+ community! Measurements taken from I-Guide Exterior. (id:63267)
Home overview
- Cooling Central air conditioning
- Heat type Forced air, see remarks
- Sewer/ septic Municipal sewage system
- # total stories 1
- Roof Unknown
- # garage spaces 1
- # parking spaces 2
- Has garage (y/n) Yes
- # full baths 3
- # total bathrooms 3.0
- # of above grade bedrooms 3
- Has fireplace (y/n) Yes
- Community features Seniors oriented
- Subdivision Lumby valley
- Zoning description Unknown
- Lot desc Underground sprinkler
- Lot size (acres) 0.0
- Building size 2383
- Listing # 10352351
- Property sub type Single family residence
- Status Active
- Bedroom 5.41m X 3.886m
Level: Basement - Recreational room 7.087m X 8.077m
Level: Basement - Bathroom (# of pieces - 3) 3.353m X 2.311m
Level: Basement - Other 3.048m X 2.692m
Level: Basement - Primary bedroom 5.334m X 3.708m
Level: Main - Bathroom (# of pieces - 3) 3.048m X 1.93m
Level: Main - Kitchen 3.556m X 2.946m
Level: Main - Living room 7.569m X 4.42m
Level: Main - Dining room 2.642m X 1.727m
Level: Main - Ensuite bathroom (# of pieces - 3) 3.048m X 2.007m
Level: Main - Bedroom 3.937m X 3.454m
Level: Main
- Listing source url Https://www.realtor.ca/real-estate/28479997/2675-pine-avenue-unit-14-lumby-lumby-valley
- Listing type identifier Idx

$-1,172
/ Month












