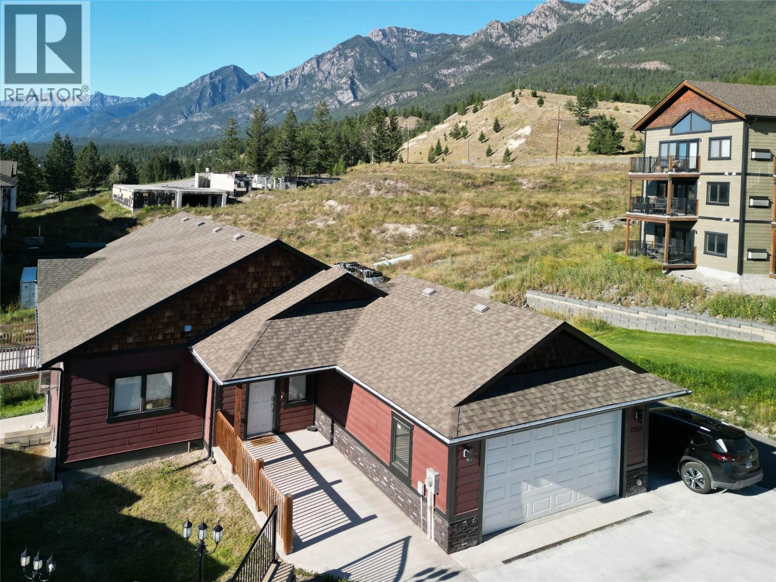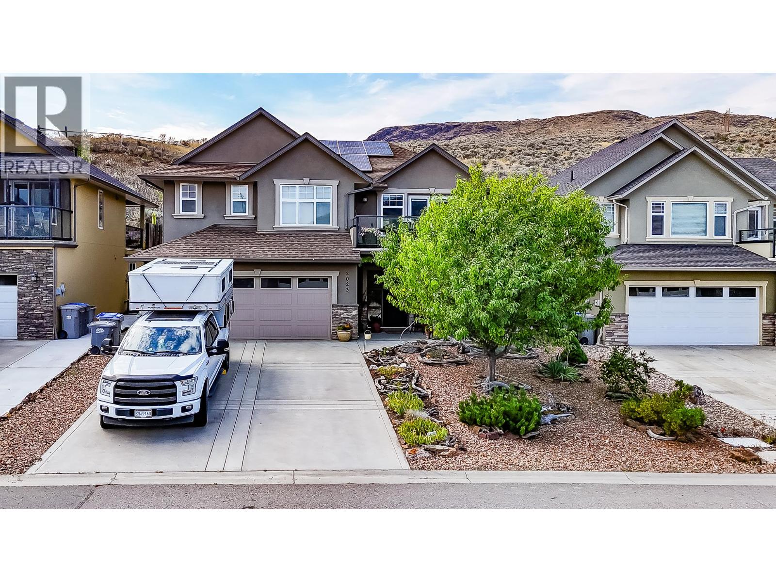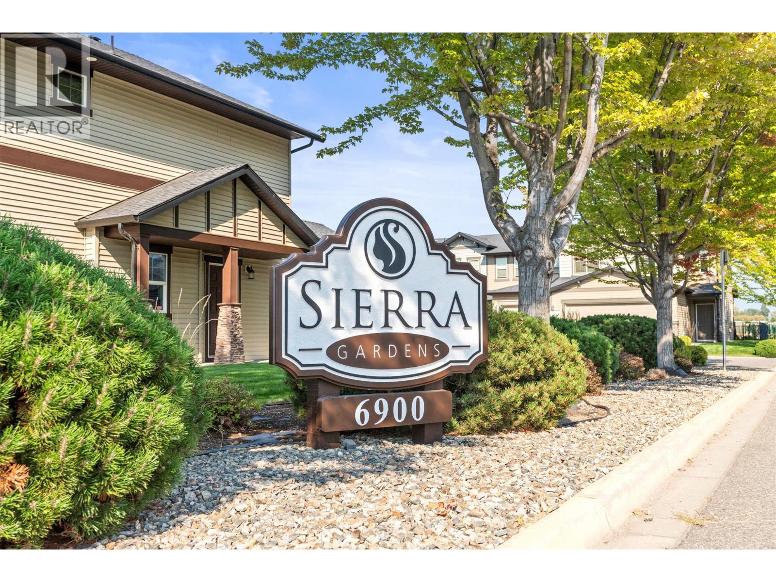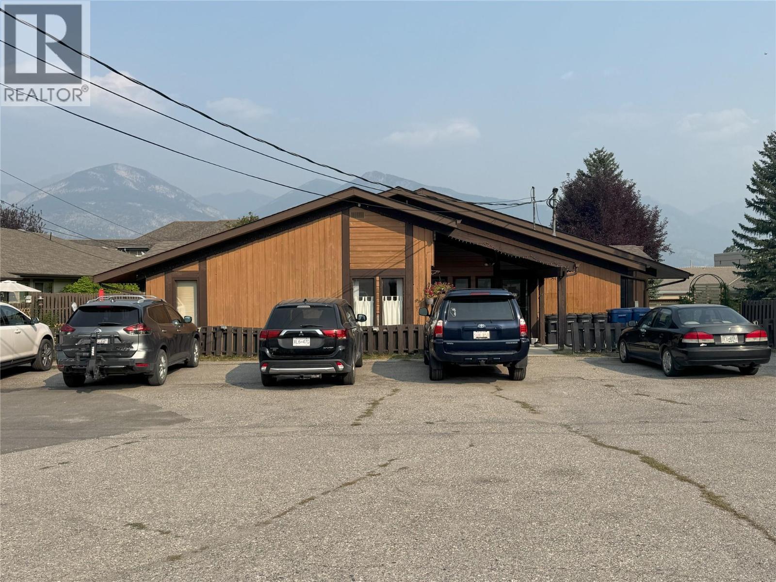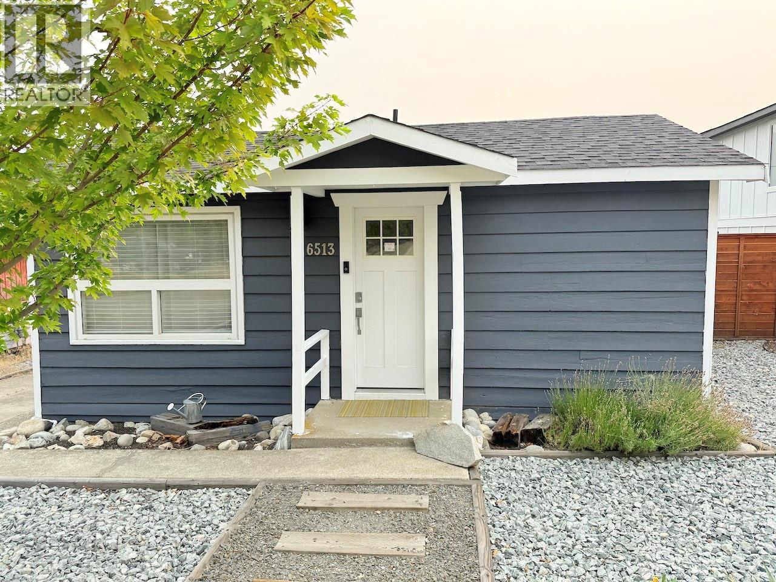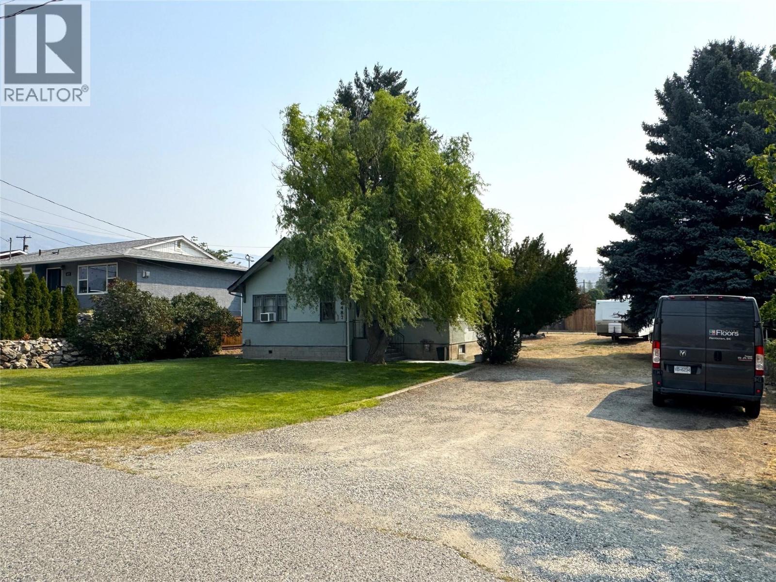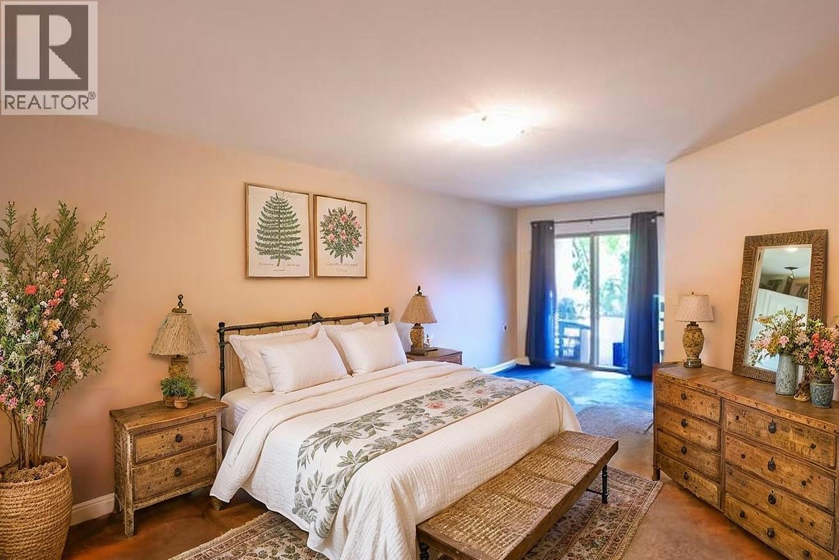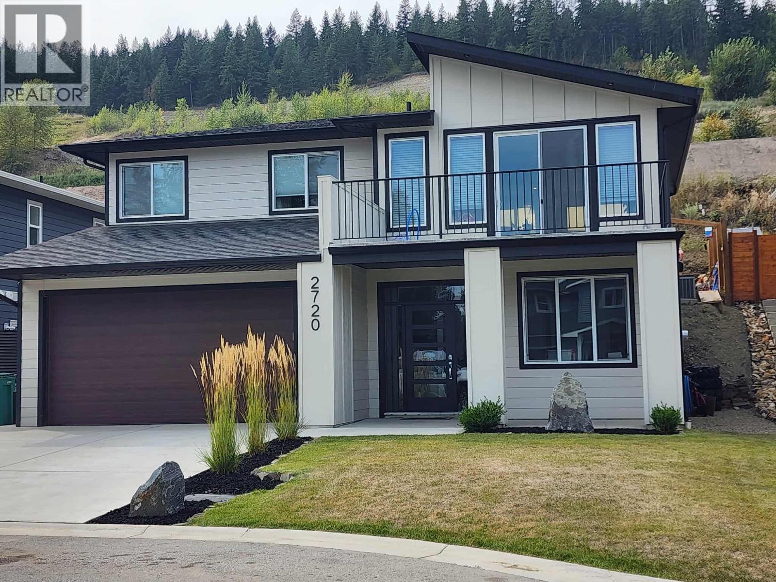
Highlights
Description
- Home value ($/Sqft)$400/Sqft
- Time on Houseful9 days
- Property typeSingle family
- Median school Score
- Lot size4,792 Sqft
- Year built2023
- Garage spaces2
- Mortgage payment
Built in 2023, this lovely 6-bedroom, 3-bath home features a 2-bedroom suite in the basement with a separate entrance. The open-concept main floor boasts big, bright windows. The kitchen has loads of cabinets and a massive island, perfect for preparing wholesome family meals. A sliding glass door in the living room leads to the sundeck, where you can enjoy gorgeous views. The patio at the back of the kitchen is wired for a hot tub and plumbed for a gas BBQ, perfect for easy entertaining. There are 3 spacious bedrooms on the main floor. The master bedroom features a huge walk-in closet and a lovely ensuite bathroom with heated floors. The lower level has a den/bedroom, perfect for a home-based business, as access is to the right of the main entrance. A separate entrance around the left side of the home leads to a fully self-contained, open-concept, 2-bedroom suite. Both the front and back yards are landscaped. The garage is wired for 220V. This is a wonderful neighborhood for young families! (id:63267)
Home overview
- Cooling Central air conditioning
- Heat source Electric
- Heat type Baseboard heaters, forced air, see remarks
- Sewer/ septic Municipal sewage system
- # total stories 2
- Roof Unknown
- # garage spaces 2
- # parking spaces 2
- Has garage (y/n) Yes
- # full baths 3
- # total bathrooms 3.0
- # of above grade bedrooms 6
- Flooring Laminate, vinyl
- Subdivision Lumby valley
- View Mountain view, view (panoramic)
- Zoning description Unknown
- Lot desc Landscaped
- Lot dimensions 0.11
- Lot size (acres) 0.11
- Building size 2000
- Listing # 10360996
- Property sub type Single family residence
- Status Active
- Living room 4.166m X 5.486m
Level: 2nd - Bathroom (# of pieces - 3) Measurements not available
Level: Main - Kitchen 2.591m X 4.267m
Level: Main - Bedroom 2.896m X 3.556m
Level: Main - Bedroom 2.896m X 3.353m
Level: Main - Bedroom 3.048m X 3.658m
Level: Main - Dining room 2.743m X 4.267m
Level: Main - Bedroom 3.81m X 3.658m
Level: Main - Primary bedroom 3.505m X 4.267m
Level: Main - Ensuite bathroom (# of pieces - 4) Measurements not available
Level: Main - Bathroom (# of pieces - 3) Measurements not available
Level: Main - Bedroom 2.946m X 3.658m
Level: Main - Living room 5.486m X 7.315m
Level: Main
- Listing source url Https://www.realtor.ca/real-estate/28786016/2720-cedar-ridge-street-lumby-lumby-valley
- Listing type identifier Idx

$-2,133
/ Month

