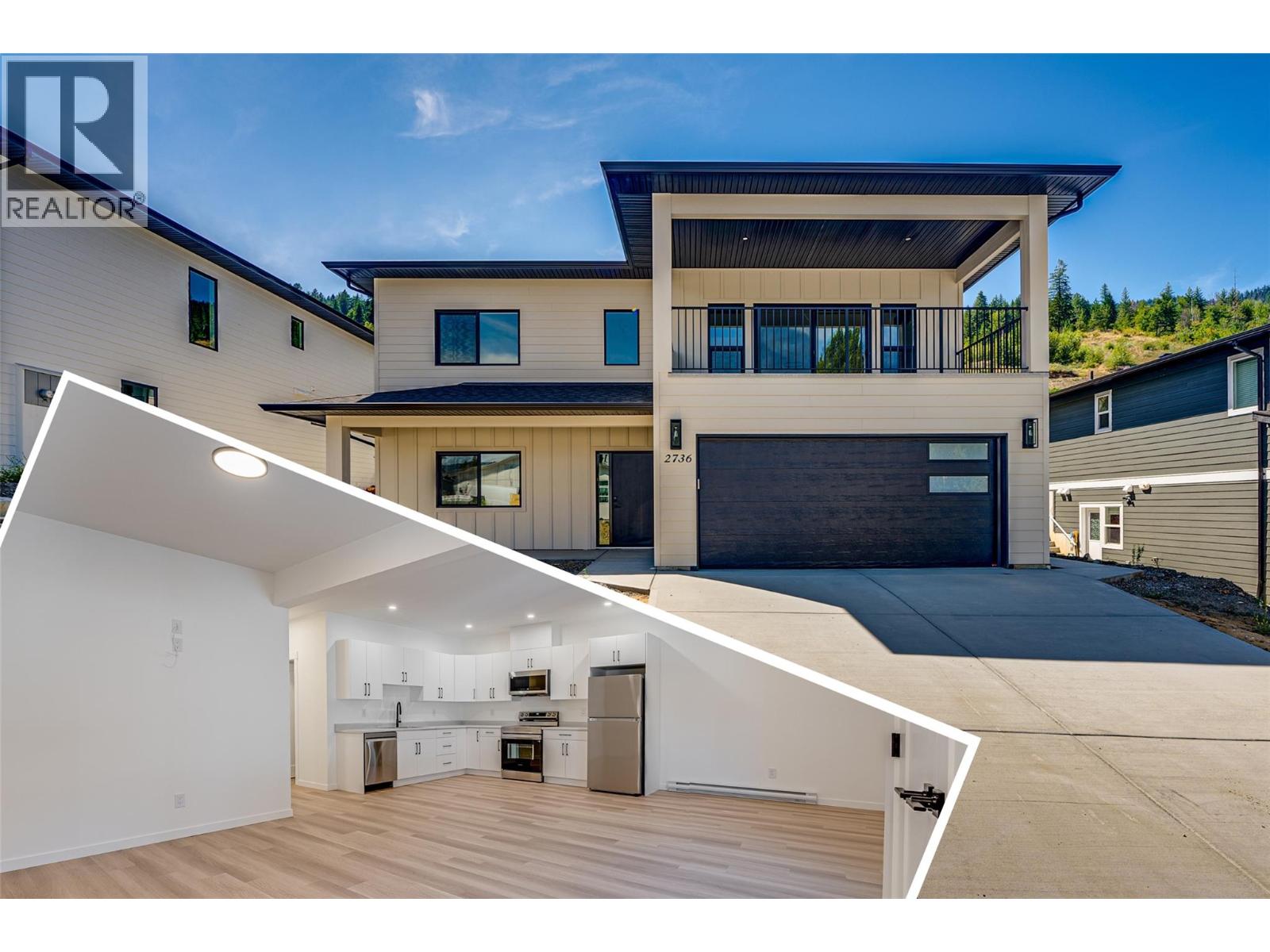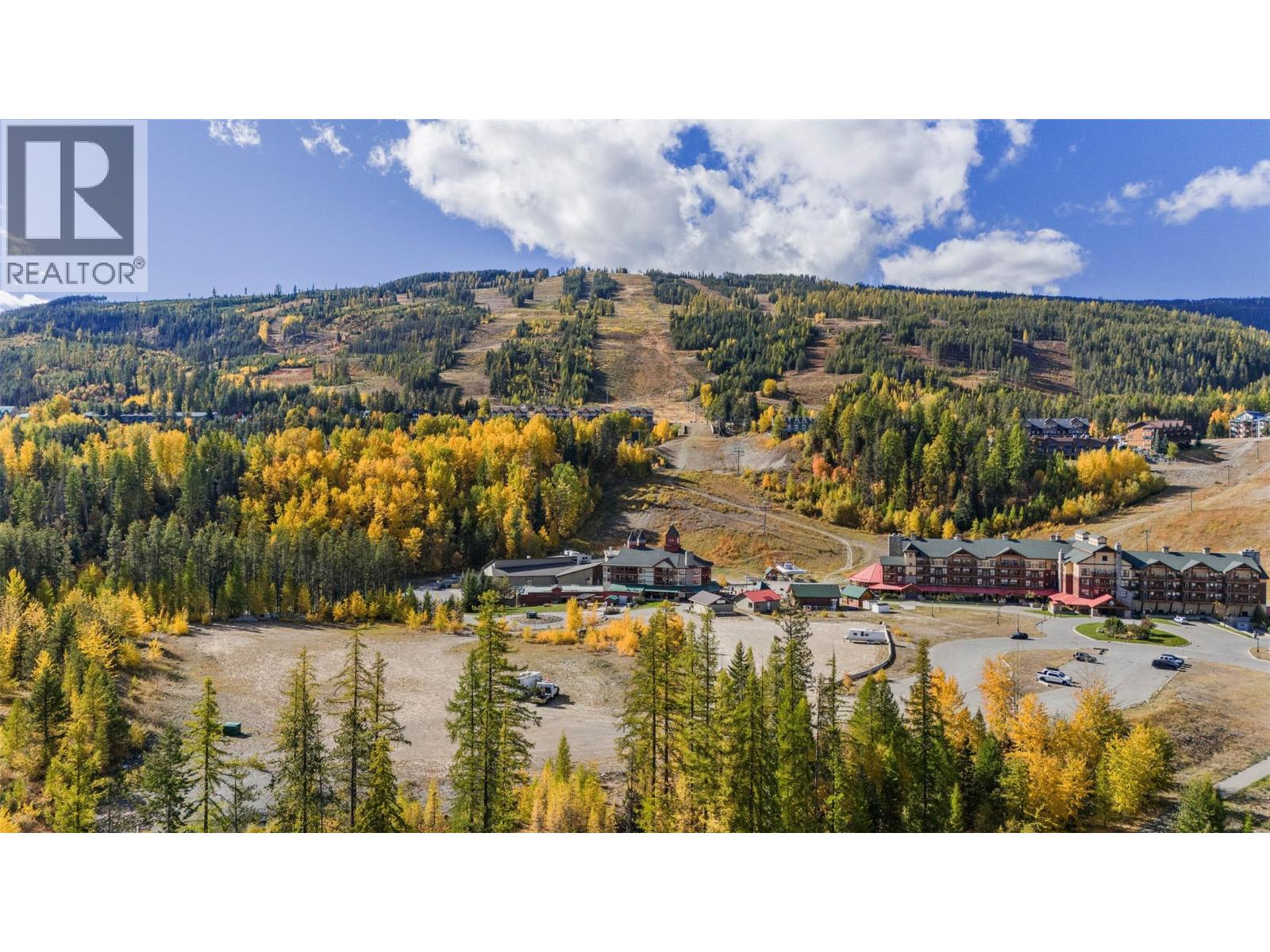
2736 Cedar Ridge St
2736 Cedar Ridge St
Highlights
Description
- Home value ($/Sqft)$263/Sqft
- Time on Houseful110 days
- Property typeSingle family
- Median school Score
- Lot size5,663 Sqft
- Year built2025
- Garage spaces2
- Mortgage payment
New home with a 2-bedroom legal suite! This spectacular 4-bedroom property offers an ideal location in a family-oriented neighborhood and an included 2-bedroom mortgage helper. The home has vinyl plank flooring throughout. Inside- the main level has garage access and a 4th bedroom to accompany upstairs. On the second level a fireplace adds warmth and ambiance to the living room, and the adjacent kitchen boasts white cabinetry, stainless steel appliances, and quartz countertops. A dining area leads out to the covered southeast-facing patio, ideal for entertaining. Further a primary suite boasts a 5-piece ensuite bath and walk-in closet. Two guest bedrooms on this level share a full hall bathroom with the bonus room. New homeowners will appreciate the easy access to schools, amenities, transportation, and outdoor recreational opportunities. (id:63267)
Home overview
- Cooling Central air conditioning
- Heat type Forced air, see remarks
- Sewer/ septic Municipal sewage system
- # total stories 2
- Roof Unknown
- # garage spaces 2
- # parking spaces 4
- Has garage (y/n) Yes
- # full baths 3
- # total bathrooms 3.0
- # of above grade bedrooms 6
- Flooring Carpeted
- Has fireplace (y/n) Yes
- Community features Pets allowed
- Subdivision Lumby valley
- View Mountain view
- Zoning description Unknown
- Directions 2034917
- Lot dimensions 0.13
- Lot size (acres) 0.13
- Building size 3080
- Listing # 10355877
- Property sub type Single family residence
- Status Active
- Bedroom 4.039m X 2.997m
Level: Lower - Living room 3.962m X 5.563m
Level: Lower - Mudroom 2.438m X 3.048m
Level: Lower - Bedroom 3.861m X 2.972m
Level: Lower - Kitchen 6.248m X 3.048m
Level: Lower - Bathroom (# of pieces - 4) 3.353m X 1.6m
Level: Lower - Bedroom 3.353m X 2.946m
Level: Lower - Dining room 3.962m X 3.454m
Level: Main - Kitchen 3.962m X 4.953m
Level: Main - Laundry 1.524m X 1.549m
Level: Main - Pantry 1.524m X 1.524m
Level: Main - Bathroom (# of pieces - 4) 3.353m X 1.803m
Level: Main - Ensuite bathroom (# of pieces - 5) 2.997m X 2.388m
Level: Main - Primary bedroom 4.039m X 4.623m
Level: Main - Great room 5.791m X 4.674m
Level: Main - Bedroom 2.896m X 4.674m
Level: Main - Bedroom 3.048m X 3.353m
Level: Main
- Listing source url Https://www.realtor.ca/real-estate/28601434/2736-cedar-ridge-street-lumby-lumby-valley
- Listing type identifier Idx

$-2,157
/ Month












