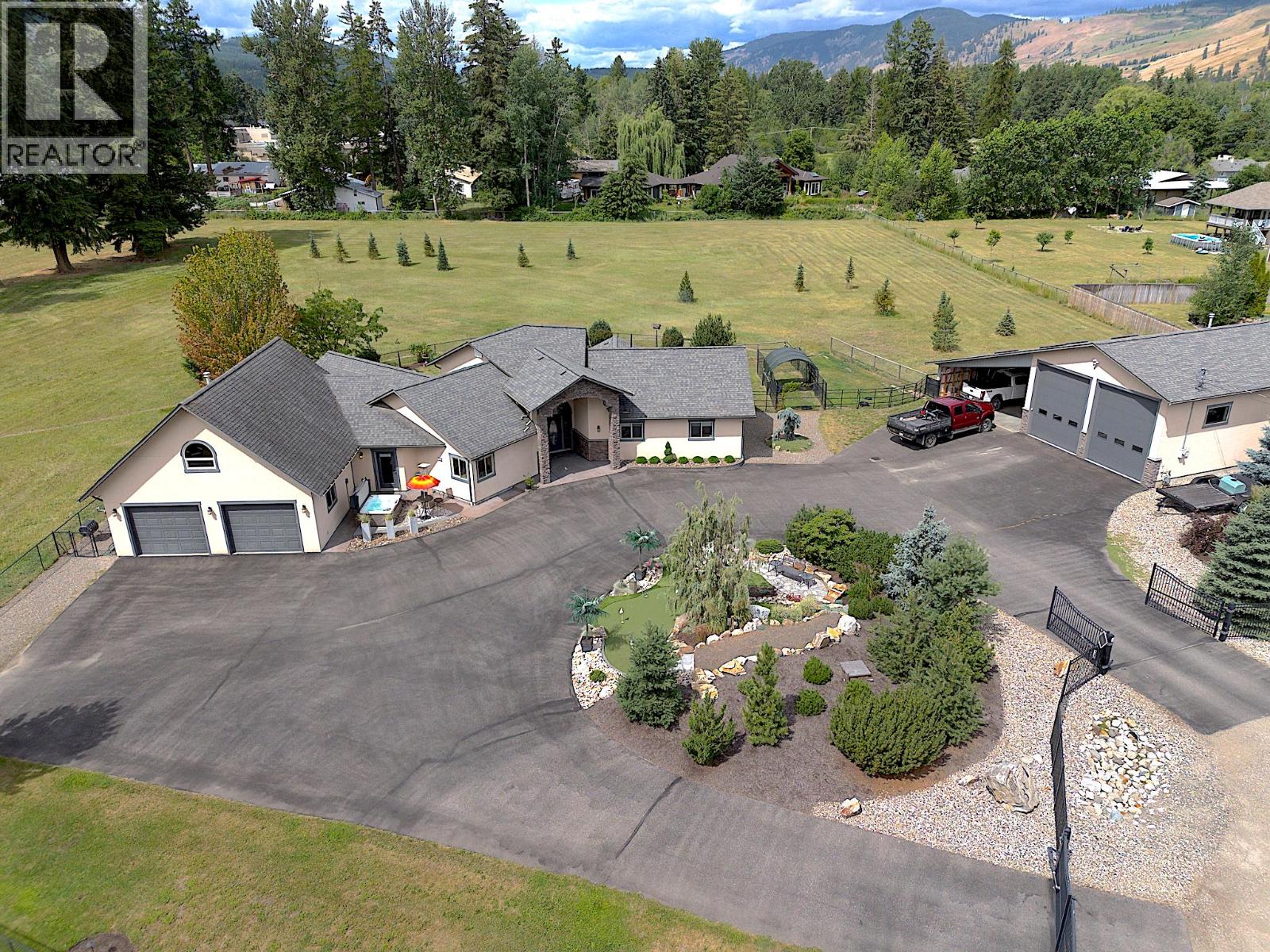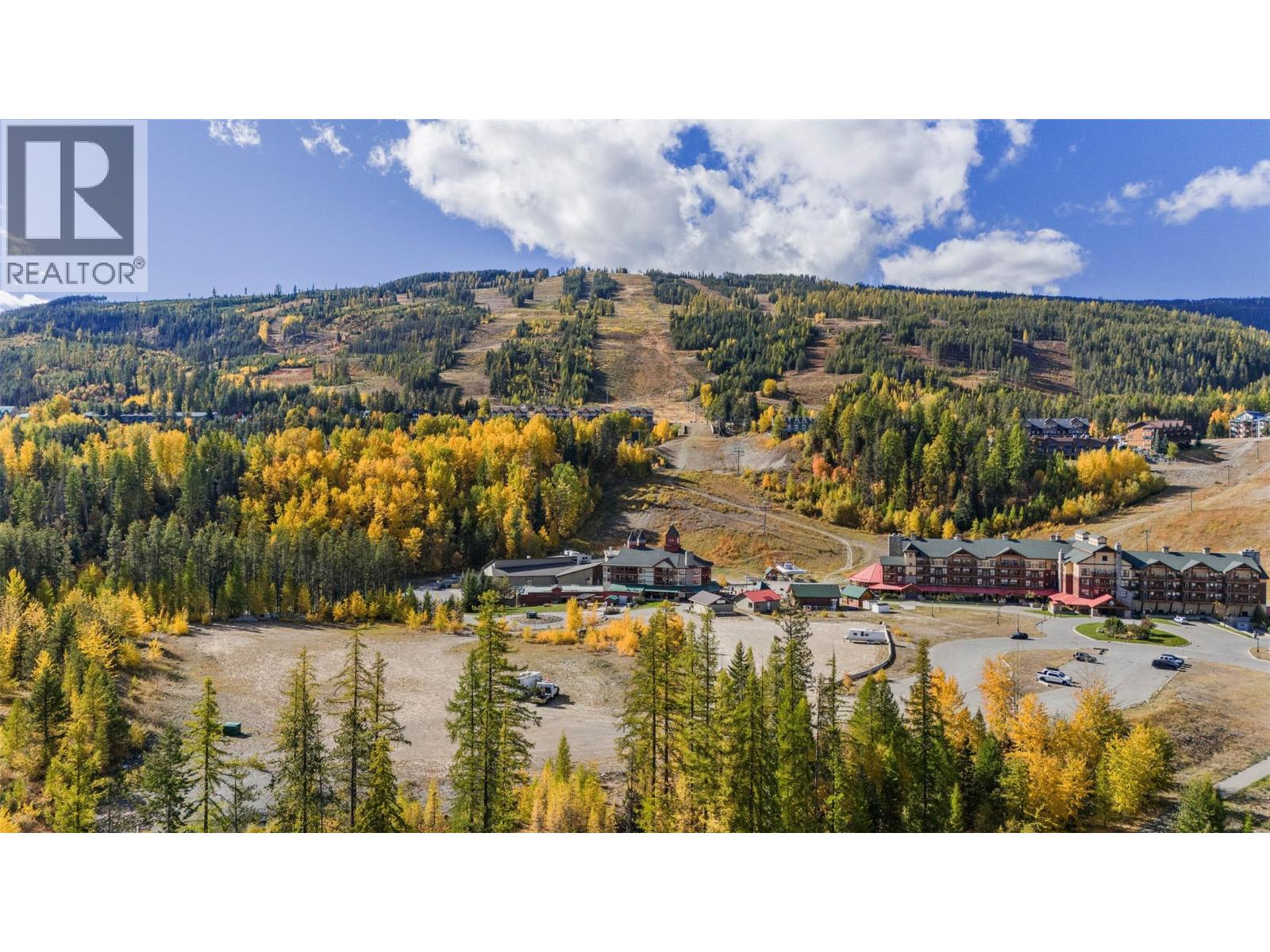
384 Kyro Rd
384 Kyro Rd
Highlights
Description
- Home value ($/Sqft)$508/Sqft
- Time on Houseful115 days
- Property typeSingle family
- StyleRanch
- Lot size3.91 Acres
- Year built2008
- Garage spaces2
- Mortgage payment
Rare find! Tucked away at the end of a quiet cul de sac is this amazing sprawling Custom Built Rancher on 3.9 acres with a huge deluxe shop! A welcoming stone entrance invites you in to a wide open living room with 14' ceilings, gleaming Hardwood floors, stone fireplace and picture windows that look out at your totally flat, fenced acreage! A lovely oak kitchen features granite countertops, eating bar, stainless appliances and roomy pantry. Family sized formal dining area with room to spare! Off the dining area, step out to a wonderful stone patio and fenced yard with lots of greenery and fenced pasture! Your plants will love the bright sun room off the dining area! Perfect set up of 3 bedrooms and two baths. The primary bedroom has a walk in closet and a full ensuite with jetted tub and glass shower, (step out to heated floors)! Good sized second bedroom and third bedroom is used as a den. Outside the mudroom/laundry is a wonderful private patio with hot tub! Over the garage is massive games room/rec room with electric fireplace! This spacious double garage (27x27) has the Utility room/Boiler and storage at the back. Impressive horseshoe driveway, entrance that is gated and paved. The massive shop (27X37), is gas heated and has a woodstove too! There is an equally large lean-to storage for your toys. New Lennox heat pump system along with gas in floor heating. Outside is a central water feature! Would make a great hobby farm! Lots of water! Pride of ownership here! (id:63267)
Home overview
- Cooling Central air conditioning, heat pump
- Heat source Other
- Heat type Heat pump
- Sewer/ septic Septic tank
- # total stories 2
- Roof Unknown
- # garage spaces 2
- # parking spaces 2
- Has garage (y/n) Yes
- # full baths 2
- # half baths 1
- # total bathrooms 3.0
- # of above grade bedrooms 3
- Subdivision Whitevale
- Zoning description Unknown
- Directions 2147309
- Lot dimensions 3.91
- Lot size (acres) 3.91
- Building size 2707
- Listing # 10355023
- Property sub type Single family residence
- Status Active
- Games room 9.398m X 4.267m
Level: 2nd - Dining room 6.375m X 3.937m
Level: Main - Bedroom 3.861m X 3.048m
Level: Main - Full bathroom 2.616m X 2.362m
Level: Main - Partial bathroom 1.6m X 1.499m
Level: Main - Bedroom 4.115m X 3.353m
Level: Main - Kitchen 4.623m X 3.658m
Level: Main - Sunroom 4.547m X 3.48m
Level: Main - Living room 7.29m X 6.883m
Level: Main - Primary bedroom 4.902m X 4.724m
Level: Main - Ensuite bathroom (# of pieces - 4) 4.47m X 2.997m
Level: Main - Laundry 4.242m X 2.718m
Level: Main
- Listing source url Https://www.realtor.ca/real-estate/28583753/384-kyro-road-lumby-whitevale
- Listing type identifier Idx

$-3,666
/ Month












