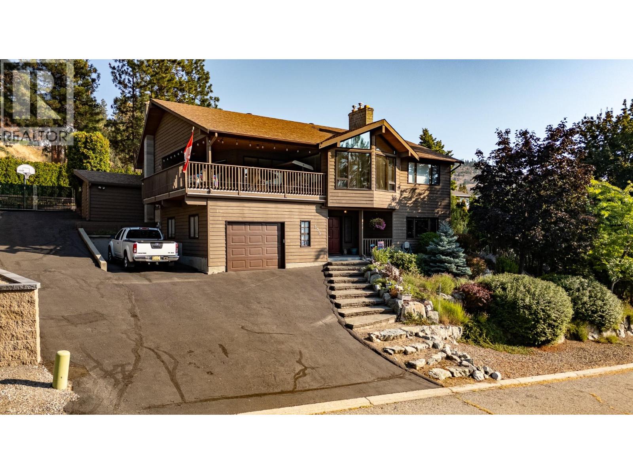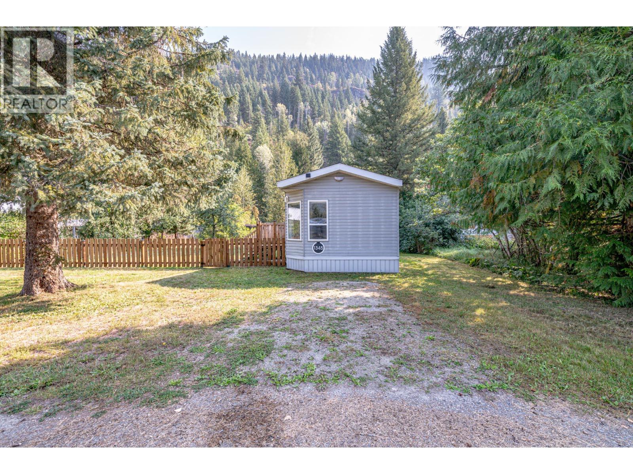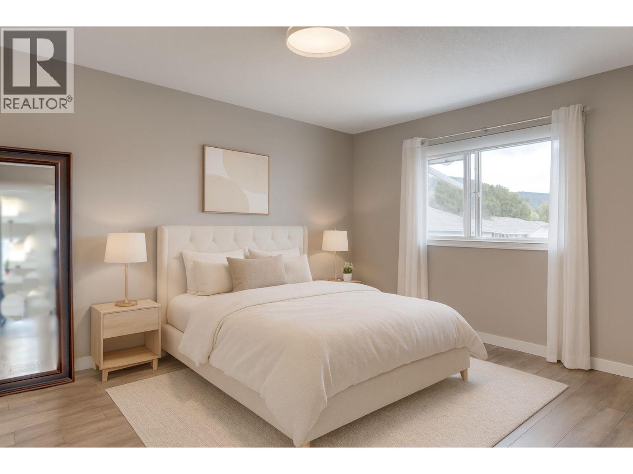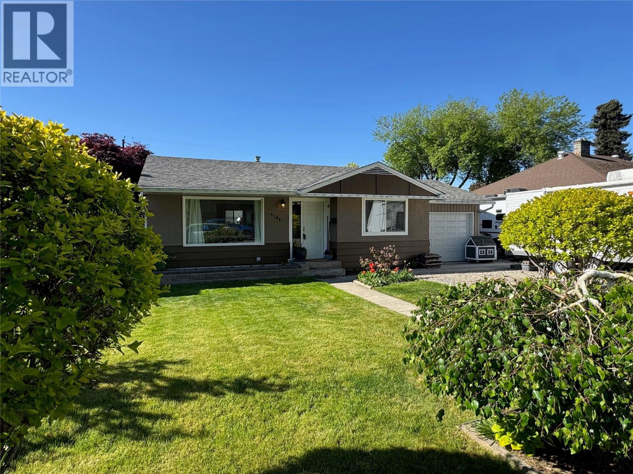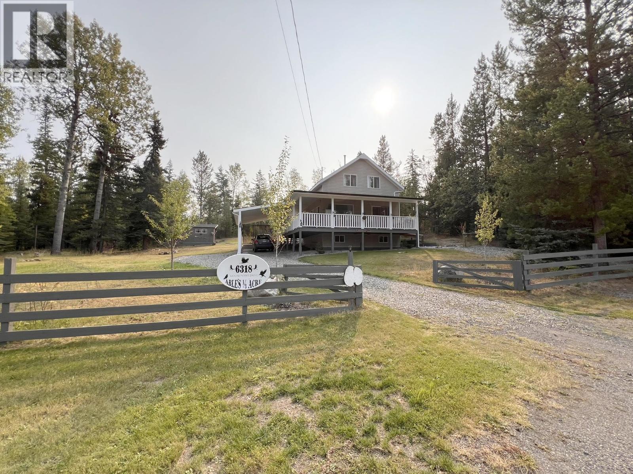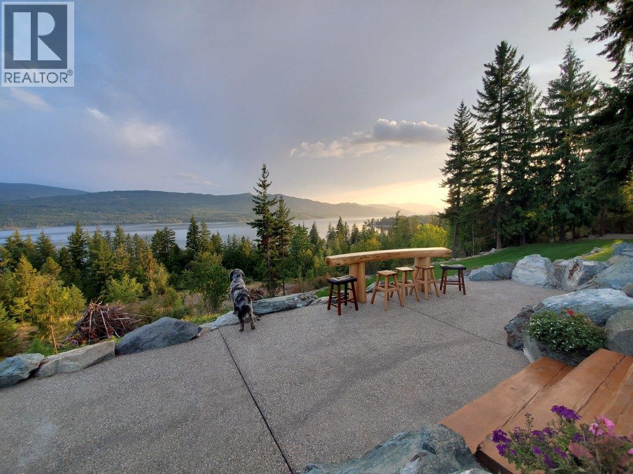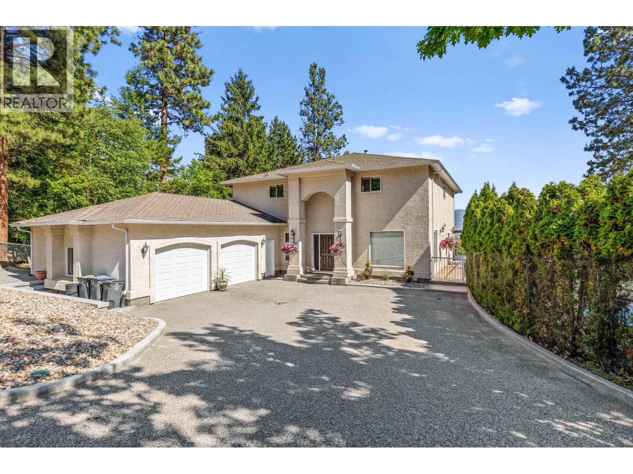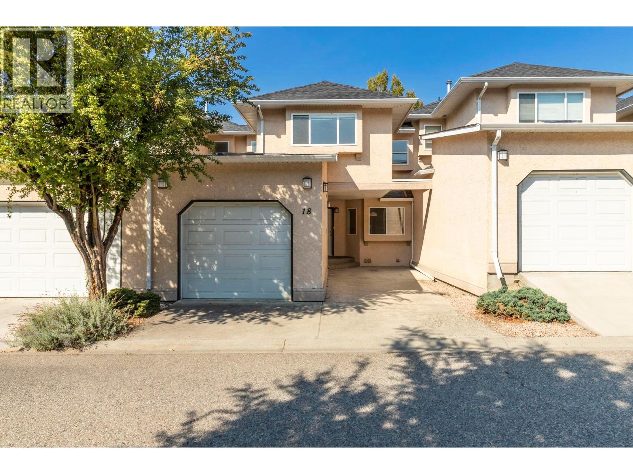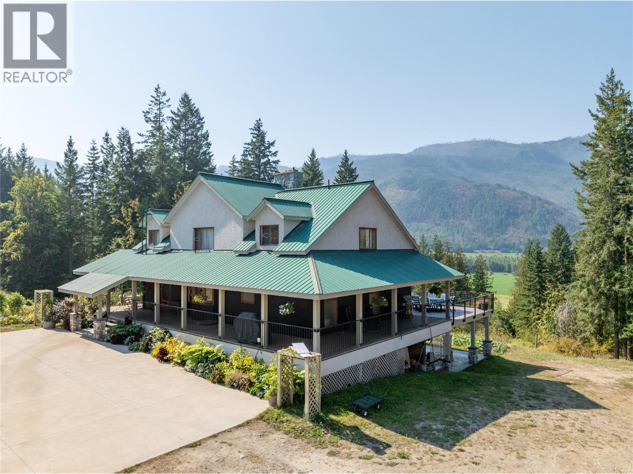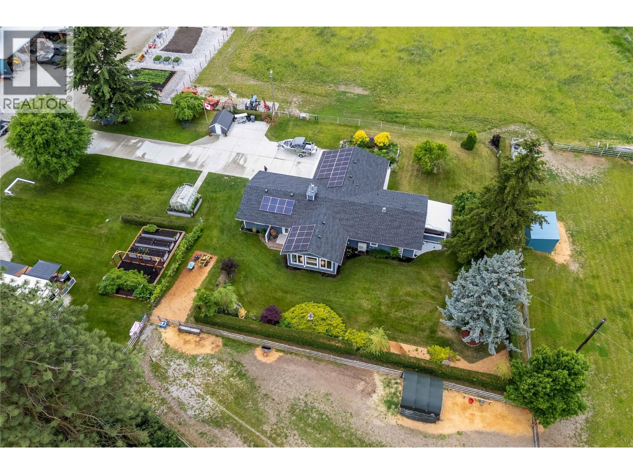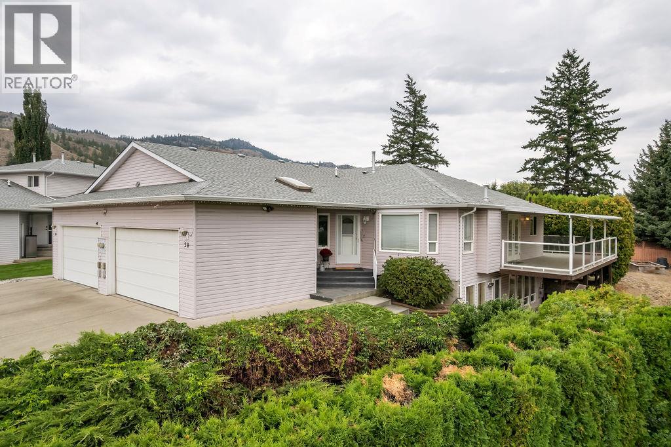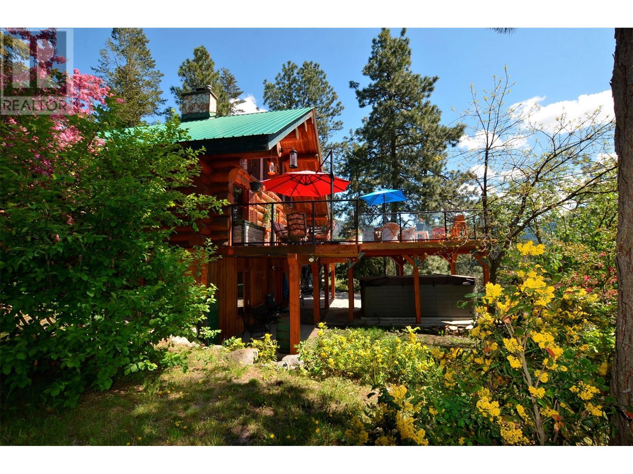
60 Valeview Rd
60 Valeview Rd
Highlights
Description
- Home value ($/Sqft)$574/Sqft
- Time on Houseful123 days
- Property typeSingle family
- StyleLog house/cabin,other
- Lot size4.97 Acres
- Year built1994
- Garage spaces4
- Mortgage payment
Beautiful log home on fully fenced 5 acre property with breathtaking valley view is all set up for horses with paddocks, outbuildings, and fenced pastures with winter water hydrants. A 55x47' drive-through garage/shop adds convenience for both ranch and personal vehicles. The property also features a fenced garden, equipment/hay shed, and 3 full RV hook-ups. The paved drive through this park-like setting leads to the beautiful fir and pine home which features an 800 sq ft full-length deck and expansive south window views of the Okanagan valley from the living areas. The main entrance offers handy laundry and storage just off the kitchen which includes a stainless-steel fridge, 6-burner gas stove, island, and granite countertops. The central caramel-coloured slate fireplace soars to the vaulted ceiling with a New Brunswick cast iron wood cookstove on the kitchen side. The main floor includes an open-concept dining room, living room, 4-pc bath with jet tub and large corner bedroom/office including built-in wall bed. The bright lower level has a large bedroom, half bath, and cold room with direct outside access. The spacious family room opens to the covered concrete patio for relaxing in the heated swim spa. Upstairs the loft bedroom and 3-pc ensuite maximize storage with clutter-free custom built-in cabinetry. Enjoy the peace throughout this 5 acre property with pastures, shade trees, fountain, walking paths and only 5 minutes to schools, shopping. (id:63267)
Home overview
- Heat type Forced air, see remarks
- Has pool (y/n) Yes
- # total stories 2
- Fencing Fence, rail
- # garage spaces 4
- # parking spaces 50
- Has garage (y/n) Yes
- # full baths 2
- # half baths 1
- # total bathrooms 3.0
- # of above grade bedrooms 3
- Has fireplace (y/n) Yes
- Community features Family oriented, rural setting
- Subdivision Lumby valley
- View Mountain view, valley view, view (panoramic)
- Zoning description Unknown
- Lot desc Landscaped, sloping
- Lot dimensions 4.97
- Lot size (acres) 4.97
- Building size 2672
- Listing # 10347393
- Property sub type Single family residence
- Status Active
- Primary bedroom 4.42m X 3.861m
Level: 2nd - Ensuite bathroom (# of pieces - 3) 5.105m X 2.21m
Level: 2nd - Bedroom 4.928m X 3.962m
Level: Lower - Partial bathroom 2.057m X 1.143m
Level: Lower - Family room 6.299m X 4.724m
Level: Lower - Other 10.617m X 3.759m
Level: Lower - Living room 4.75m X 4.521m
Level: Main - Bedroom 4.115m X 3.632m
Level: Main - Dining room 5.156m X 4.928m
Level: Main - Bathroom (# of pieces - 4) Measurements not available
Level: Main - Kitchen 4.978m X 4.216m
Level: Main - Laundry 3.2m X 2.921m
Level: Main
- Listing source url Https://www.realtor.ca/real-estate/28300127/60-valeview-road-lumby-lumby-valley
- Listing type identifier Idx

$-4,093
/ Month


