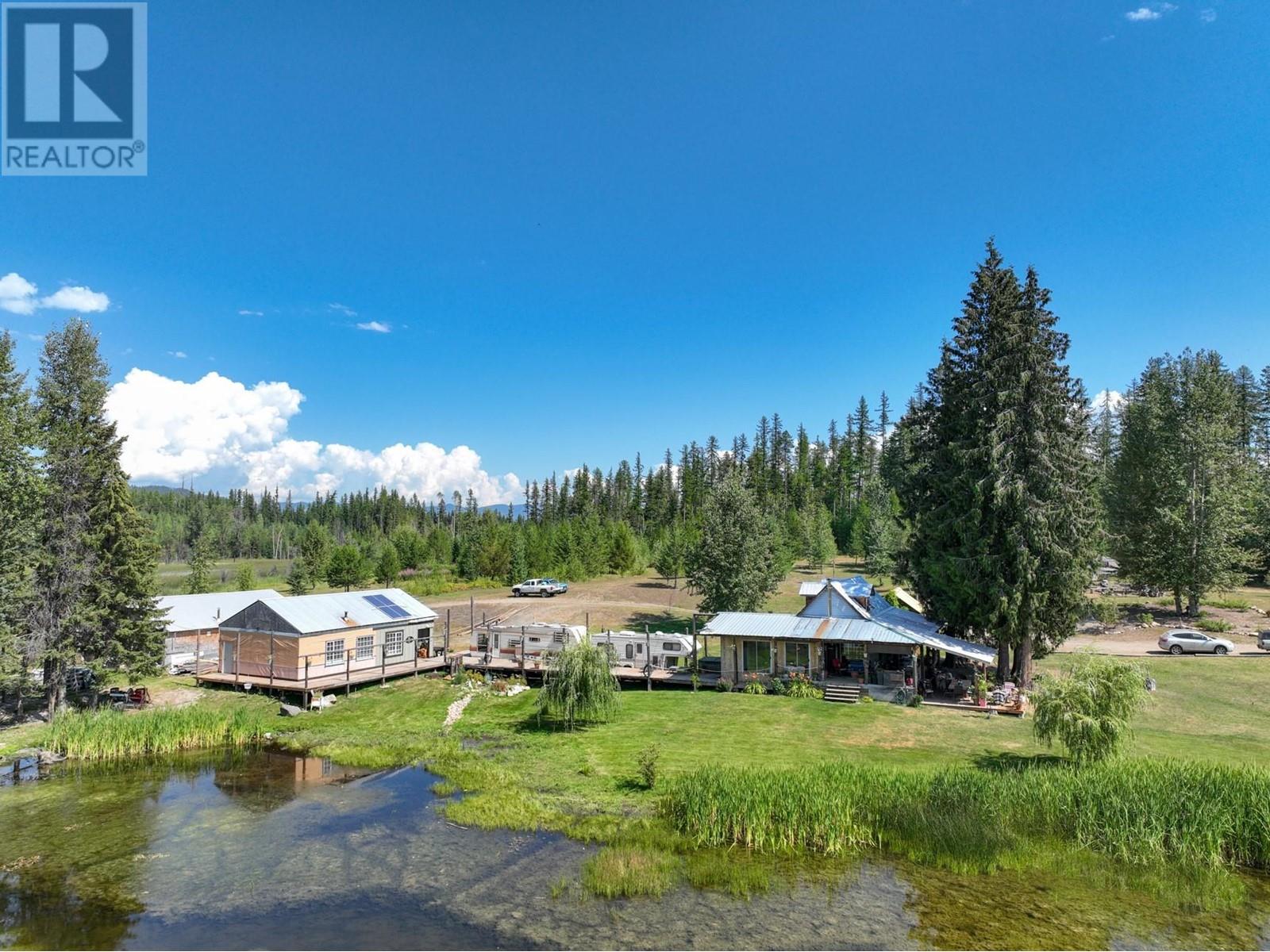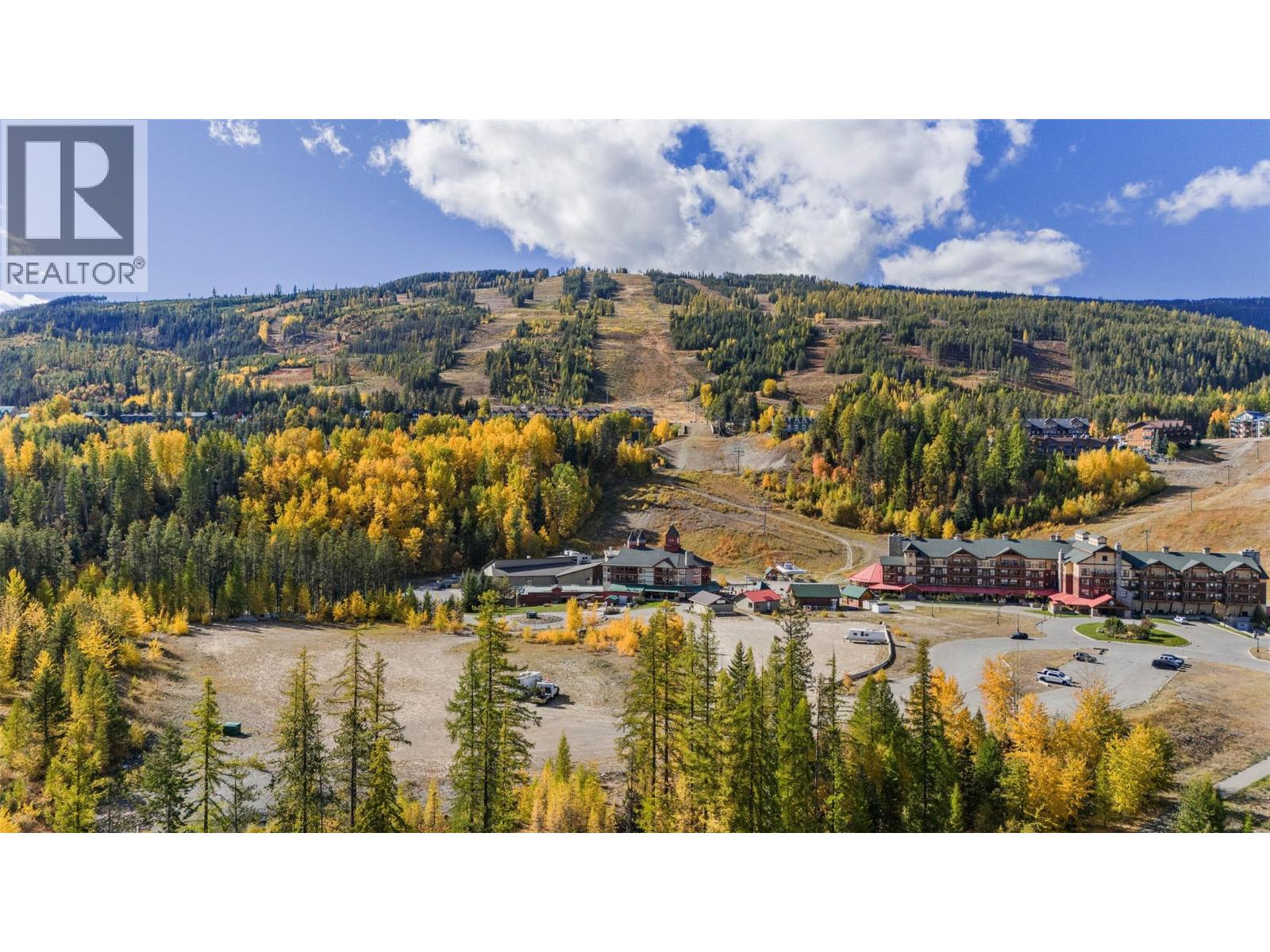
Highlights
This home is
0%
Time on Houseful
152 Days
Home features
Cabin
Lumby
1.08%
Description
- Home value ($/Sqft)$534/Sqft
- Time on Houseful152 days
- Property typeSingle family
- StyleSplit level entry
- Lot size80 Acres
- Year built1997
- Mortgage payment
Escape to your own private oasis on 80 acres of pristine wilderness, just 15 minutes from Lumby. Nestled amidst the breathtaking landscapes, a cozy 3-bedroom, 1-bathroom cabin awaits, accompanied by a versatile secondary building, currently utilized as an office, with laundry and more storage space, this space could be a secondary dwelling. Delight in serene moments by the lake, observing wildlife in their natural habitat. With boundless views and endless possibilities, this unique property, enveloped by crown land, offers an unparalleled retreat for those seeking tranquility and connection with nature offering complete off grid living! (id:63267)
Home overview
Amenities / Utilities
- Heat source Wood
- Heat type Other, stove, see remarks
- Sewer/ septic Septic tank
Exterior
- # total stories 2
- Roof Unknown
- # parking spaces 10
- Has garage (y/n) Yes
Interior
- # full baths 1
- # total bathrooms 1.0
- # of above grade bedrooms 3
- Flooring Laminate, wood, tile, vinyl
- Has fireplace (y/n) Yes
Location
- Community features Pets allowed
- Subdivision Lumby valley
- View Mountain view
- Zoning description Unknown
- Directions 2215134
Lot/ Land Details
- Lot dimensions 80
Overview
- Lot size (acres) 80.0
- Building size 1310
- Listing # 10350017
- Property sub type Single family residence
- Status Active
Rooms Information
metric
- Bedroom 4.267m X 4.826m
Level: 2nd - Bedroom 2.337m X 4.902m
Level: 2nd - Foyer 3.353m X 2.337m
Level: 2nd - Bathroom (# of pieces - 4) 2.997m X 2.032m
Level: Main - Foyer 2.565m X 1.651m
Level: Main - Sunroom 2.515m X 5.893m
Level: Main - Storage 1.524m X 2.007m
Level: Main - Foyer 3.124m X 2.184m
Level: Main - Kitchen 6.096m X 2.286m
Level: Main - Primary bedroom 4.648m X 3.454m
Level: Main - Dining room 3.353m X 2.261m
Level: Main - Living room 4.674m X 5.232m
Level: Main
SOA_HOUSEKEEPING_ATTRS
- Listing source url Https://www.realtor.ca/real-estate/28404094/650-trinity-valley-road-lumby-lumby-valley
- Listing type identifier Idx
The Home Overview listing data and Property Description above are provided by the Canadian Real Estate Association (CREA). All other information is provided by Houseful and its affiliates.

Lock your rate with RBC pre-approval
Mortgage rate is for illustrative purposes only. Please check RBC.com/mortgages for the current mortgage rates
$-1,864
/ Month25 Years fixed, 20% down payment, % interest
$
$
$
%
$
%

Schedule a viewing
No obligation or purchase necessary, cancel at any time
Nearby Homes
Real estate & homes for sale nearby













