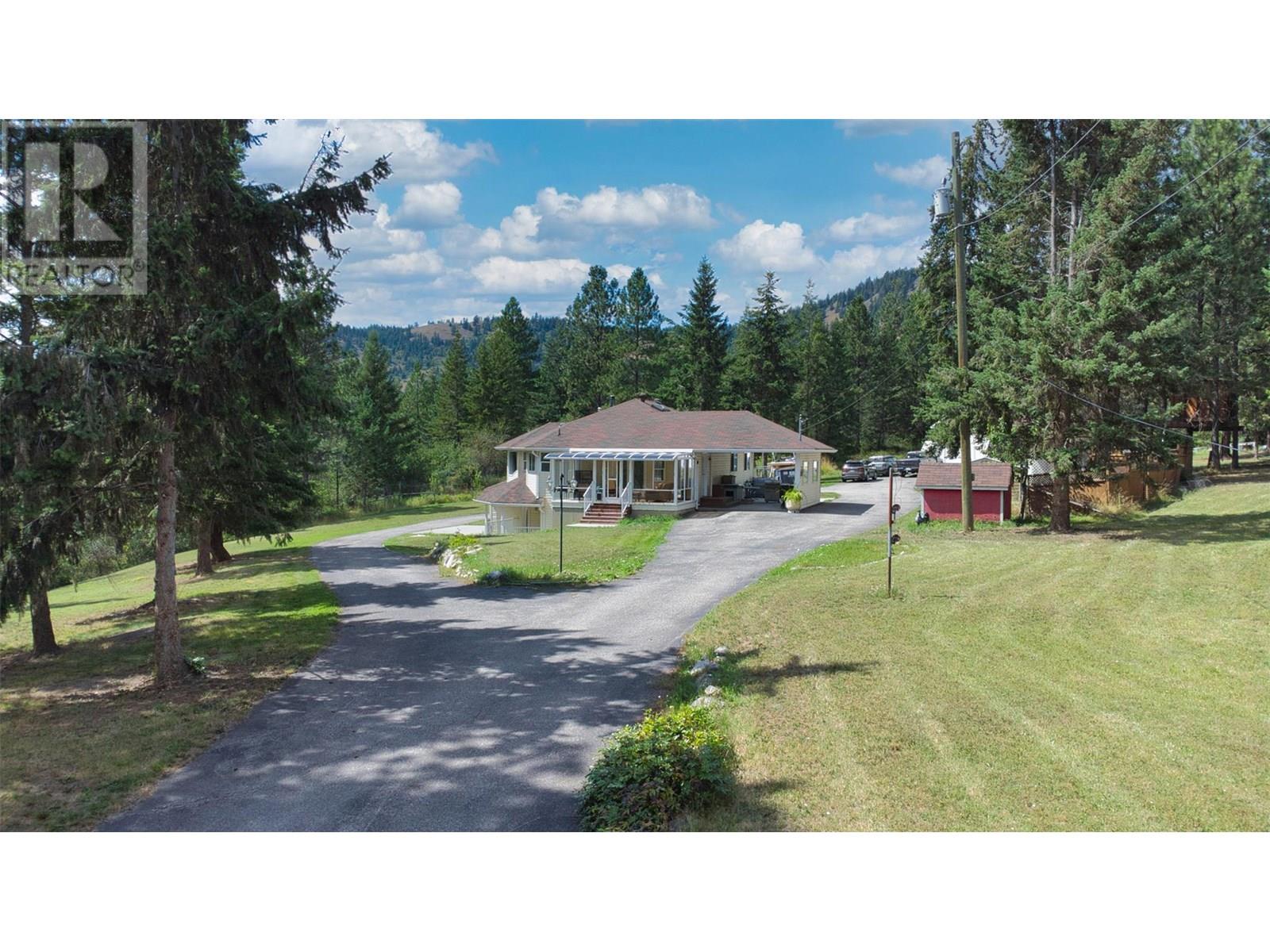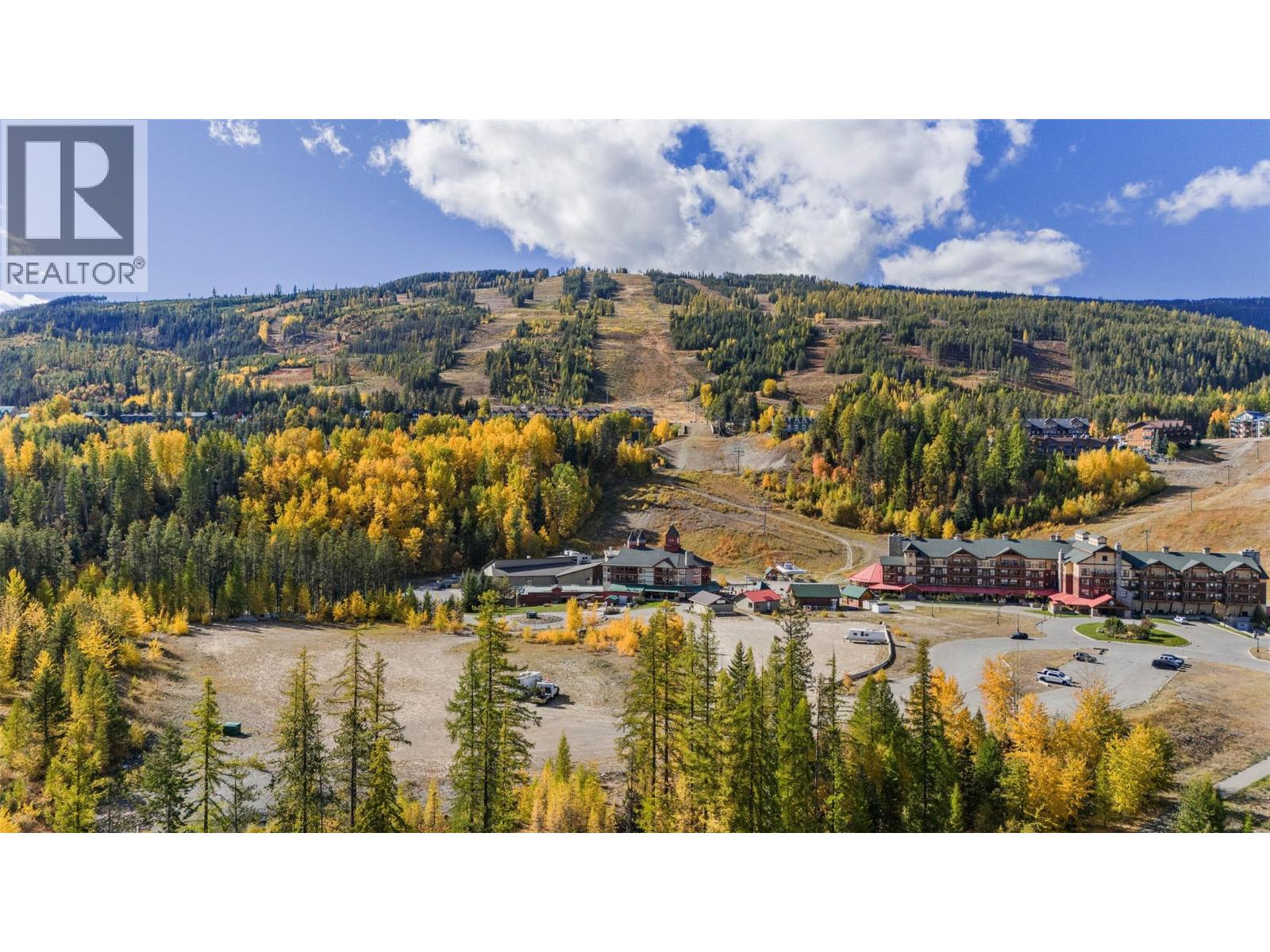
90 Mcinnes Rd
90 Mcinnes Rd
Highlights
Description
- Home value ($/Sqft)$405/Sqft
- Time on Houseful94 days
- Property typeSingle family
- StyleRanch
- Lot size7.68 Acres
- Year built1994
- Mortgage payment
OPPORTUNITY KNOCKS! Beautiful Home and Shop. BRING THE FAMILY this 4-bedroom home with a SUITE in a desirable neighbourhood just 5 MINUTES outside Lumby on 7.6 acres. PAVED ROADS lead you into a circular paved drive which provides access to your large private acreage with gorgeous mountain views, fenced farm area, barn, shed, and 24x32 detached garage/workshop with oversize tall door. Special features of this home include the underfloor Electric heat, 4 ton Heat Pump system 2 years old (Carrier) skylight in main bath, upstairs laundry hook-ups, and double-door in-law suite access. The lower level offers level entry, large living area with wood stove, office or den area, bathroom and laundry plus a one bedroom suite. Upstairs has 3 bedrooms including a master with walk-in closet, ensuite with soaker tub and treed views. The living room and kitchen both feature mountain views through the bay windows. Large dining room opens onto a large enclosed screened and glass sunroom. Some upgrades are newer light fixtures and fans, new paint for all the interior walls, newer Fridge, Stove , Dishwasher, Microwave, Water Softener system, new flooring throughout the house. The kitchen has been remodelled with updated cabinets. The covered carport has new concrete pad which gives easy access to this upper level. New outside steps and landing. Loads of parking available for guests and toys. Don't miss out. Call the REALTOR® for more information or your private showing. (id:63267)
Home overview
- Cooling Central air conditioning
- Heat type In floor heating, see remarks
- Sewer/ septic Septic tank
- # total stories 2
- Roof Unknown
- Fencing Fence
- Has garage (y/n) Yes
- # full baths 3
- # total bathrooms 3.0
- # of above grade bedrooms 4
- Flooring Carpeted, ceramic tile, hardwood, laminate, vinyl
- Community features Rural setting, pets allowed
- Subdivision Lumby valley
- View Mountain view
- Zoning description Unknown
- Lot desc Landscaped, rolling, sloping
- Lot dimensions 7.68
- Lot size (acres) 7.68
- Building size 3085
- Listing # 10357658
- Property sub type Single family residence
- Status Active
- Kitchen 2.642m X 3.861m
Level: Basement - Pantry 3.404m X 2.565m
Level: Basement - Bathroom (# of pieces - 4) 1.524m X 2.819m
Level: Basement - Storage 6.325m X 6.198m
Level: Basement - Bedroom 4.166m X 3.912m
Level: Basement - Laundry 2.007m X 2.388m
Level: Basement - Foyer 4.928m X 2.311m
Level: Basement - Living room 4.775m X 4.801m
Level: Basement - Living room 6.782m X 3.912m
Level: Main - Primary bedroom 5.232m X 4.47m
Level: Main - Bedroom 3.632m X 3.15m
Level: Main - Kitchen 3.277m X 3.912m
Level: Main - Bathroom (# of pieces - 4) 3.861m X 1.524m
Level: Main - Ensuite bathroom (# of pieces - 4) 2.388m X 3.048m
Level: Main - Bedroom 3.861m X 2.87m
Level: Main - Dining room 4.928m X 4.597m
Level: Main - Kitchen 3.277m X 3.912m
Level: Main - Sunroom 5.74m X 2.997m
Level: Main
- Listing source url Https://www.realtor.ca/real-estate/28671859/90-mcinnes-road-lumby-lumby-valley
- Listing type identifier Idx

$-3,333
/ Month













