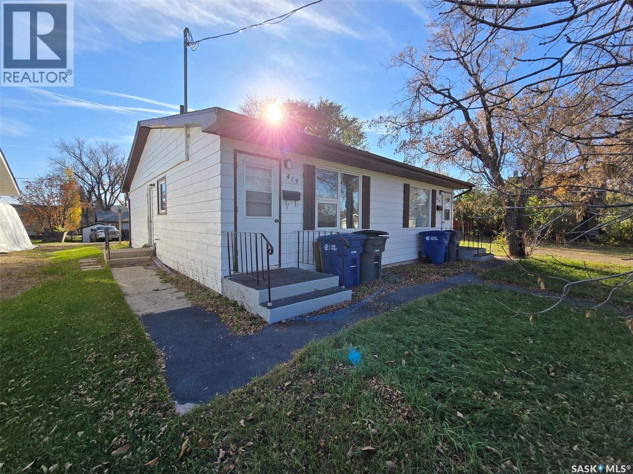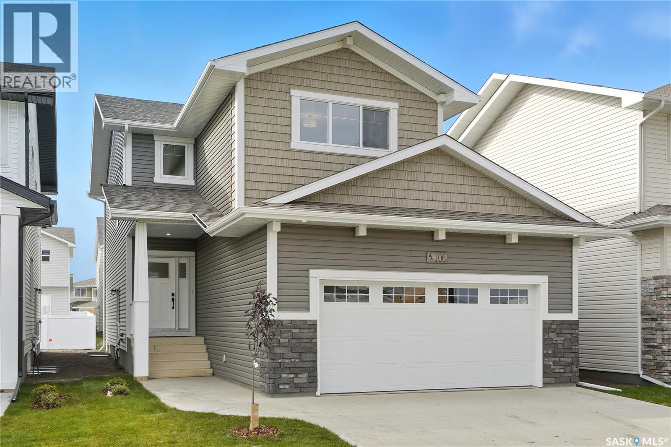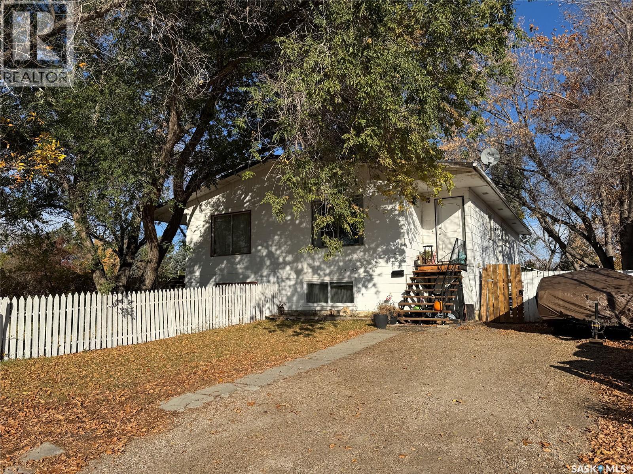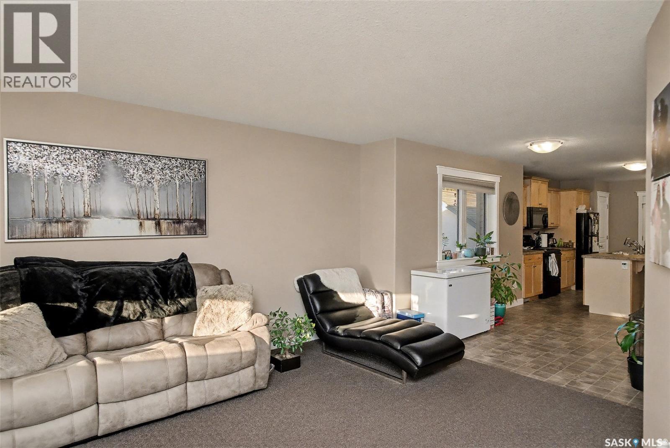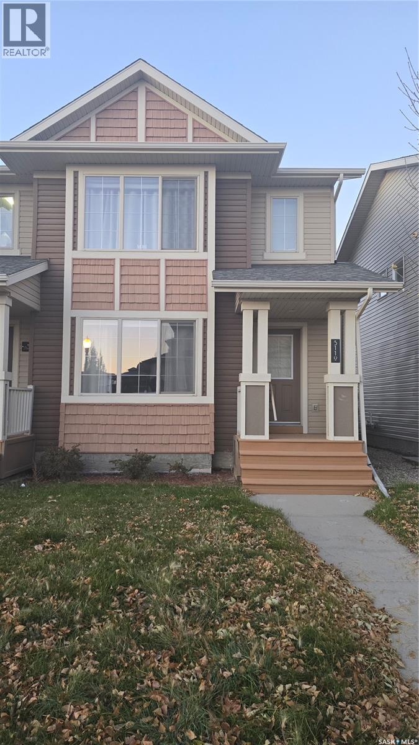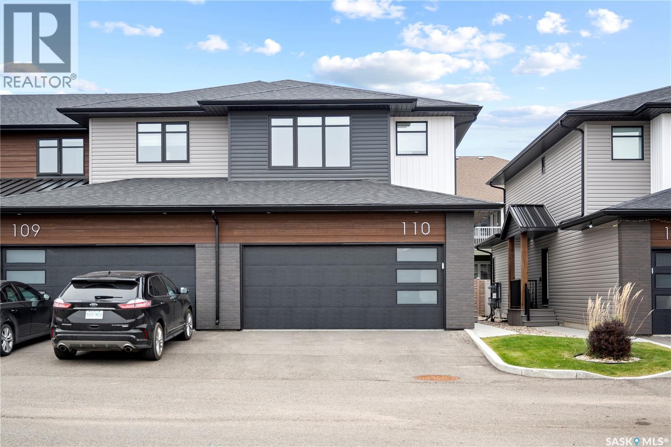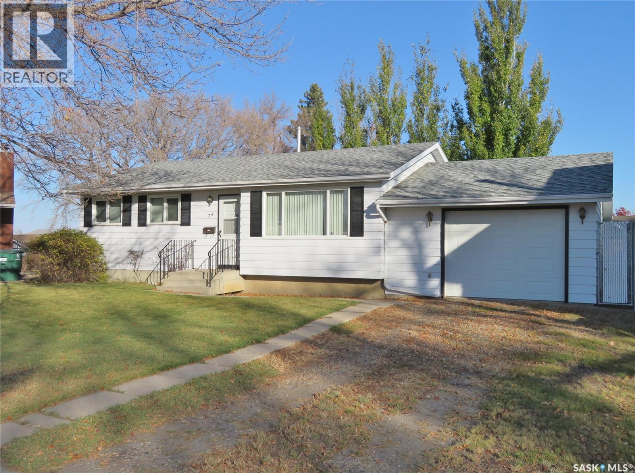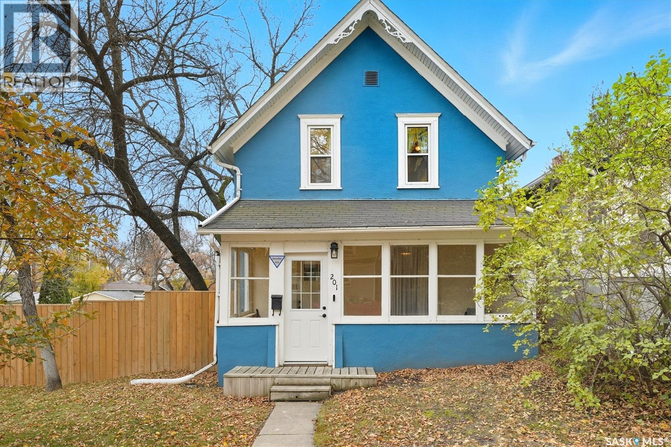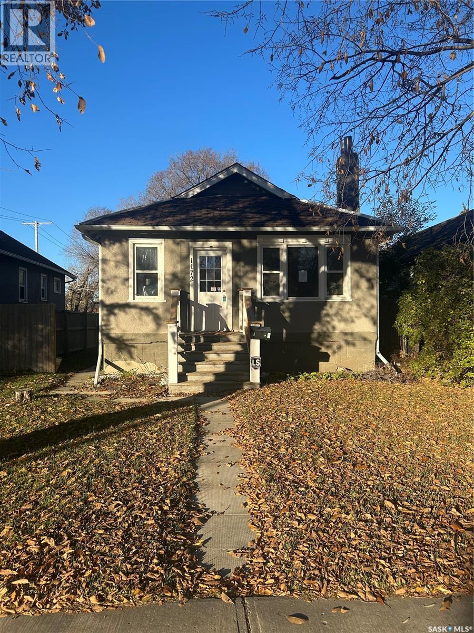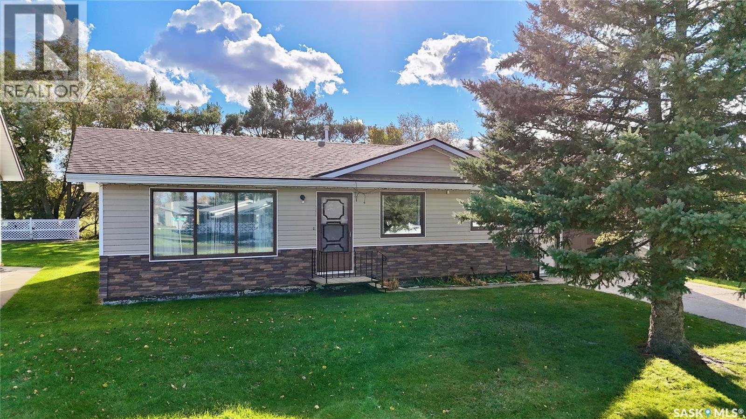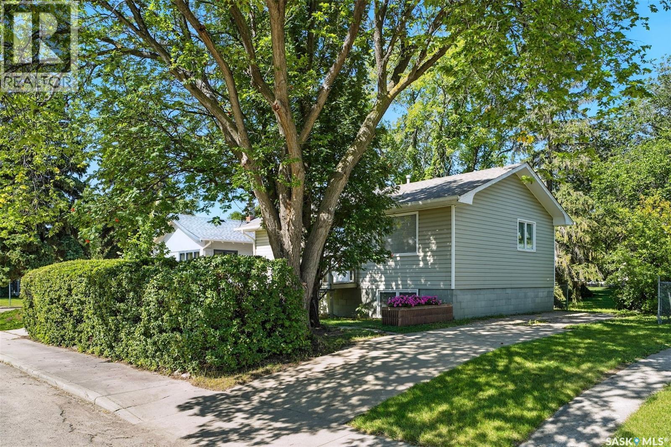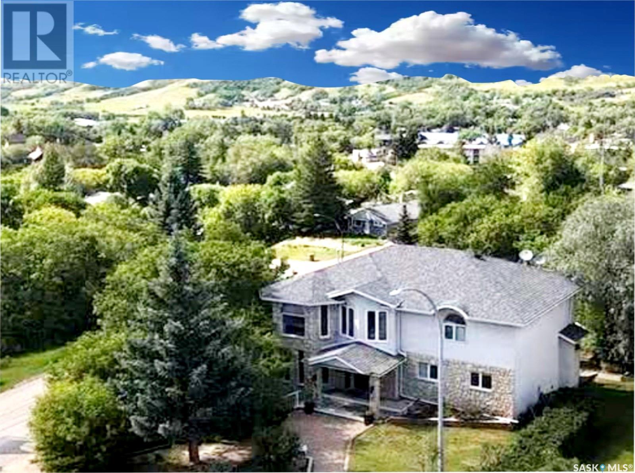
10 Meadow Bay
10 Meadow Bay
Highlights
Description
- Home value ($/Sqft)$342/Sqft
- Time on Houseful113 days
- Property typeSingle family
- Style2 level
- Year built1991
- Mortgage payment
Million-Dollar Plus Property at a Lower Price – Welcome to 10 Meadow Bay! This stunning executive home offers over 3,900 sq. ft. of finished living space, including a walkout basement, with 5+2 bedrooms, 1 bonus office space on the ground floor, 1 den with lots of custom-made closets in the basement, and 4 bathrooms. Enjoy exceptional value with resort-style living and custom-designed landscaping, all in a peaceful setting in the scenic hills of Lumsden. Thousands of dollars have been spent on recent renovations upstairs. There are no carpets on the upstairs and ground floor, adding to the modern, clean design. Located on a corner lot in a top hill area, this super spacious villa is just minutes to Regina Beach and other nearby beaches. The main floor features a grand foyer, curved staircase, nine-foot ceilings, a chef-inspired kitchen, and a sunlit dining look with three skylights and wraparound windows. The expansive living room captures beautiful sunset views, while the adjacent family room with a fireplace adds warmth and comfort. Patio doors open to multiple seating areas and a large deck overlooking the valley, ideal for entertaining. Upstairs, the luxurious primary suite includes a 5-piece ensuite with Jacuzzi tub, walk-in closet, and a private sitting area with stunning views of the Lumsden hills. The finished walkout basement offers additional living space with a wet bar, new bathroom, large recreation area, and the den with custom closets. Step outside and enjoy a resort-like backyard featuring stone pathways, a koi pond, waterfall, firepit, private hot tub, and a heated triple-car garage. Additional features include lots of natural light, tons of storage space, double air conditioners, double furnaces, double large fridges, double small fridges, double fireplaces, and a big-sized deep freezer. A truly rare offering that combines luxury, space, and nature — the perfect place to call home. (id:63267)
Home overview
- Cooling Central air conditioning
- Heat source Natural gas
- Heat type Forced air
- # total stories 2
- Fencing Partially fenced
- Has garage (y/n) Yes
- # full baths 4
- # total bathrooms 4.0
- # of above grade bedrooms 5
- Directions 2170706
- Lot desc Lawn, underground sprinkler
- Lot dimensions 9240
- Lot size (acres) 0.21710527
- Building size 2744
- Listing # Sk011286
- Property sub type Single family residence
- Status Active
- Bedroom 5.182m X 4.267m
Level: 2nd - Bedroom 4.089m X 3.048m
Level: 2nd - Bedroom 11.684m X 4.013m
Level: 2nd - Bathroom (# of pieces - 5) 2.896m X 2.667m
Level: 2nd - Ensuite bathroom (# of pieces - 4) Measurements not available
Level: 2nd - Bedroom 5.893m X 4.572m
Level: 2nd - Bathroom (# of pieces - 3) 2.819m X 2.032m
Level: Basement - Family room 8.941m X 5.791m
Level: Basement - Other 4.064m X 2.845m
Level: Basement - Den 4.343m X 3.658m
Level: Basement - Dining room 3.48m X 4.191m
Level: Main - Laundry 2.743m X 1.829m
Level: Main - Bathroom (# of pieces - 2) 2.159m X 1.651m
Level: Main - Family room 5.791m X 3.251m
Level: Main - Kitchen 6.706m X 4.14m
Level: Main - Office 2.667m X 2.642m
Level: Main - Bedroom 2.972m X 2.667m
Level: Main - Enclosed porch 4.877m X 3.708m
Level: Main - Living room 7.315m X 3.962m
Level: Main
- Listing source url Https://www.realtor.ca/real-estate/28548854/10-meadow-bay-lumsden
- Listing type identifier Idx

$-2,506
/ Month

