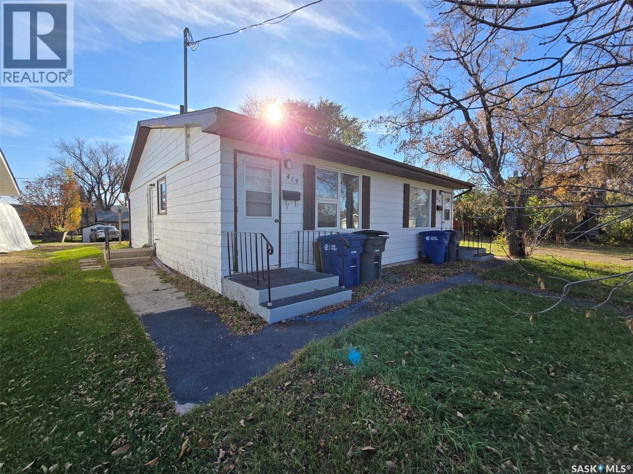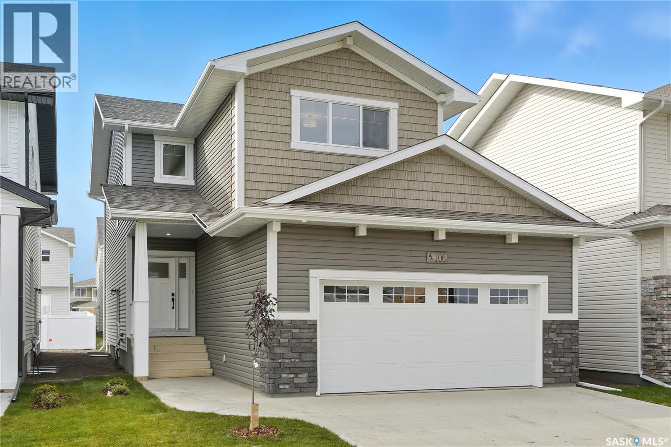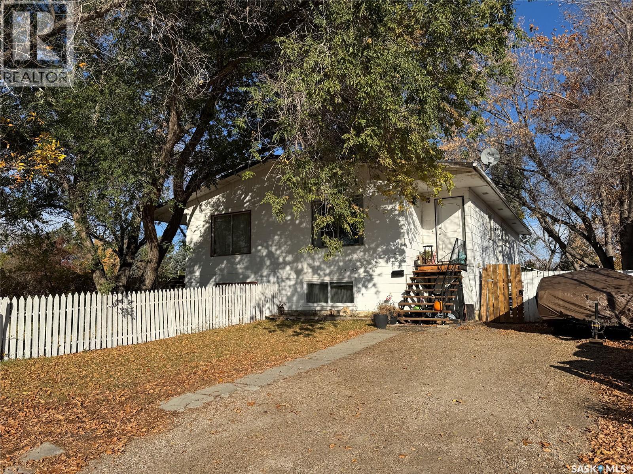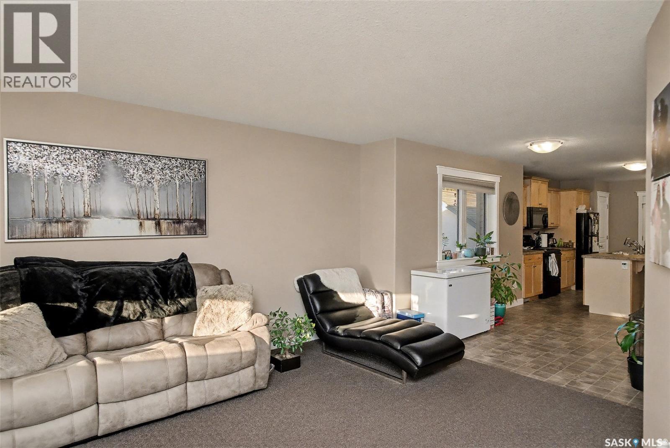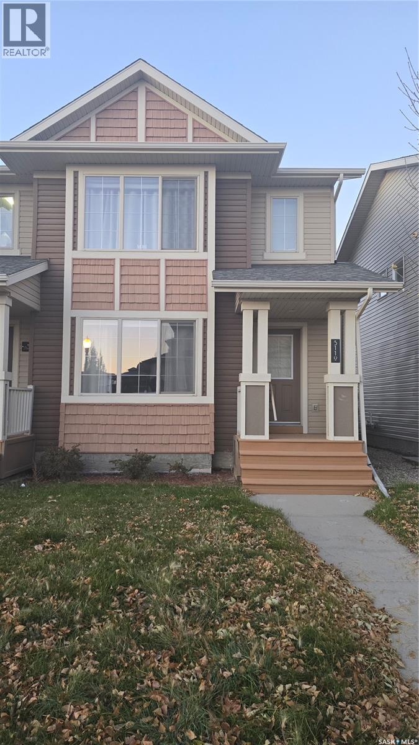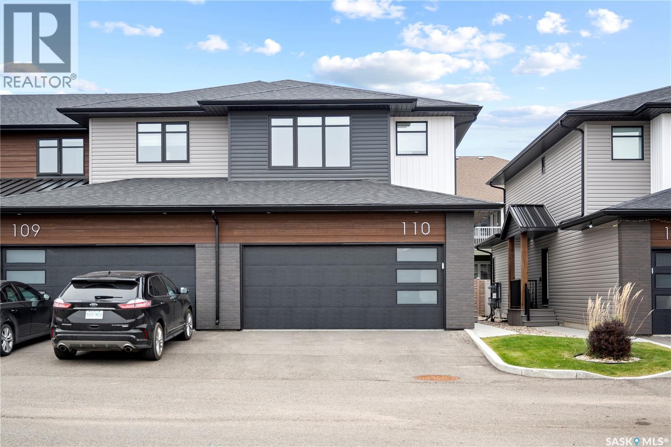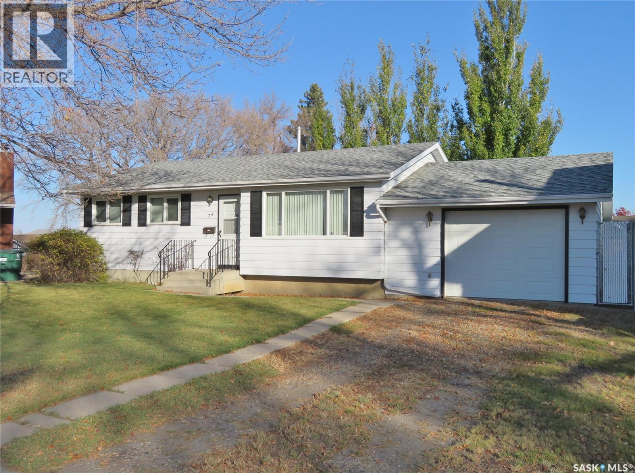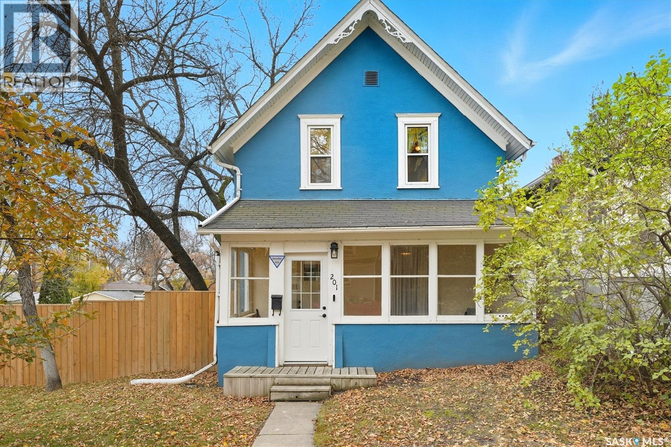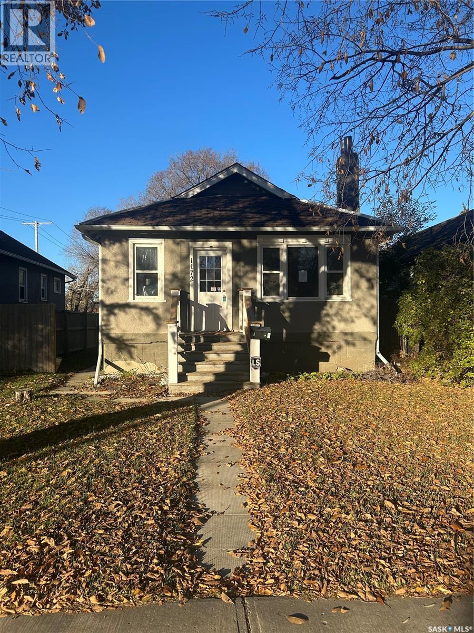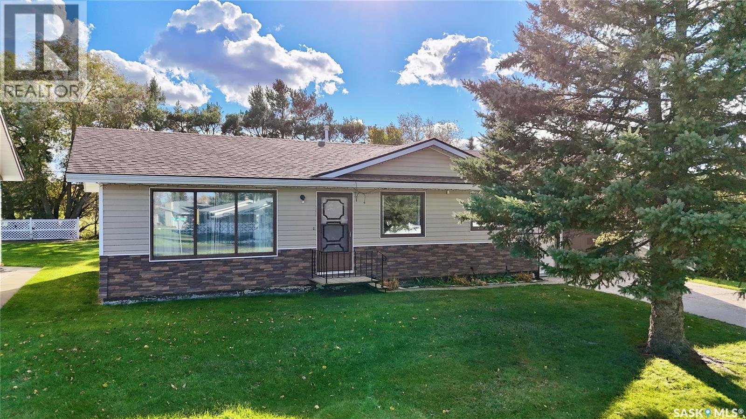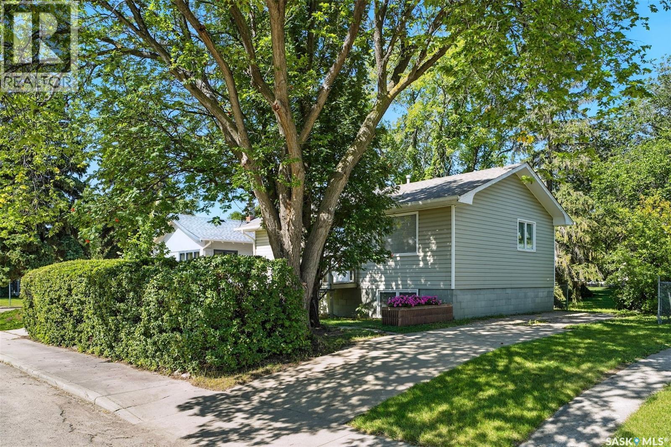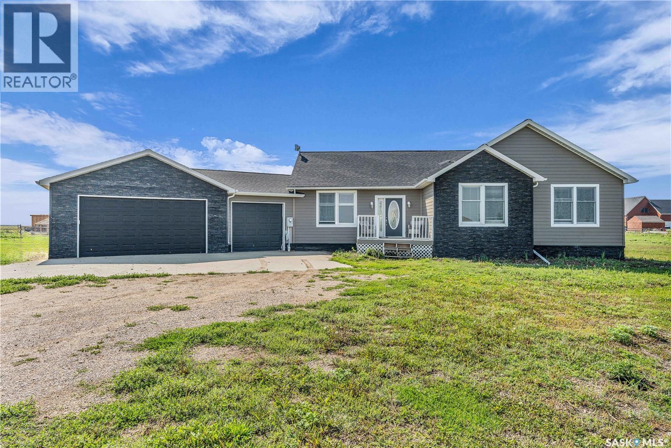
Highlights
Description
- Home value ($/Sqft)$381/Sqft
- Time on Houseful9 days
- Property typeSingle family
- StyleRaised bungalow
- Lot size4.16 Acres
- Year built2013
- Mortgage payment
Welcome to 8 Eros Bay, an urban acreage on the outskirts of the desirable community of Lumsden. Located in Minerva Ridge at the top of the Lumsden valley, this property offers the best of both worlds - a 1708 sq. ft. raised bungalow with triple car attached garage and 4.16 acres to enjoy the peaceful Lumsden view. As you enter the home, you are greeted by a light, airy open-concept living, kitchen, dining and family room. The kitchen offers maple cabinetry, island seating with plenty of workspace, a stainless-steel appliance package including a gas stove and tons of storage. The triple car insulated and heated attached garage can be accessed off the kitchen. The spacious primary bedroom includes a 5-piece ensuite, large walk-in closet and looks out into the back yard and pasture. 2 additional large bedrooms, an additional 4-piece bathroom and main floor laundry complete the main level. The finished lower level offers a huge rec room, 2 additional bedrooms, another 4-piece bathroom, a flex space to be used for whatever you'd like and a large utility/storage room. The foundation is ICF and offers energy efficiency as well as temperature control. Heading outside, this property is zoned R2 which means large animals, including horses, are allowed. The lot is 4.16 acres with a pasture area and a horse shelter (no water in the shelter). If you've ever dreamed of a hobby farm, this may be the perfect place to start your next chapter. With school bus service to Lumsden and all amenities offered in this charming town, this is truly a great opportunity. (id:63267)
Home overview
- Cooling Central air conditioning
- Heat source Natural gas
- Heat type Forced air
- # total stories 1
- Fencing Fence, partially fenced
- Has garage (y/n) Yes
- # full baths 3
- # total bathrooms 3.0
- # of above grade bedrooms 5
- Community features School bus
- Lot desc Lawn
- Lot dimensions 4.16
- Lot size (acres) 4.16
- Building size 1708
- Listing # Sk020743
- Property sub type Single family residence
- Status Active
- Other 4.14m X 11.455m
Level: Basement - Bathroom (# of pieces - 4) 0m X NaNm
Level: Basement - Bedroom 4.039m X 3.835m
Level: Basement - Bedroom 4.064m X 3.835m
Level: Basement - Den 5.105m X 3.658m
Level: Basement - Other 0m X NaNm
Level: Basement - Living room 5.639m X 4.089m
Level: Main - Dining room 2.718m X 4.013m
Level: Main - Primary bedroom 4.039m X 4.394m
Level: Main - Ensuite bathroom (# of pieces - 5) 0m X NaNm
Level: Main - Family room 4.013m X 3.81m
Level: Main - Kitchen 4.013m X 6.401m
Level: Main - Bedroom 4.013m X 3.683m
Level: Main - Laundry 0m X NaNm
Level: Main - Bathroom (# of pieces - 4) 0m X NaNm
Level: Main - Bedroom 4.039m X 3.48m
Level: Main
- Listing source url Https://www.realtor.ca/real-estate/28986078/8-eros-bay-lumsden
- Listing type identifier Idx

$-1,733
/ Month

