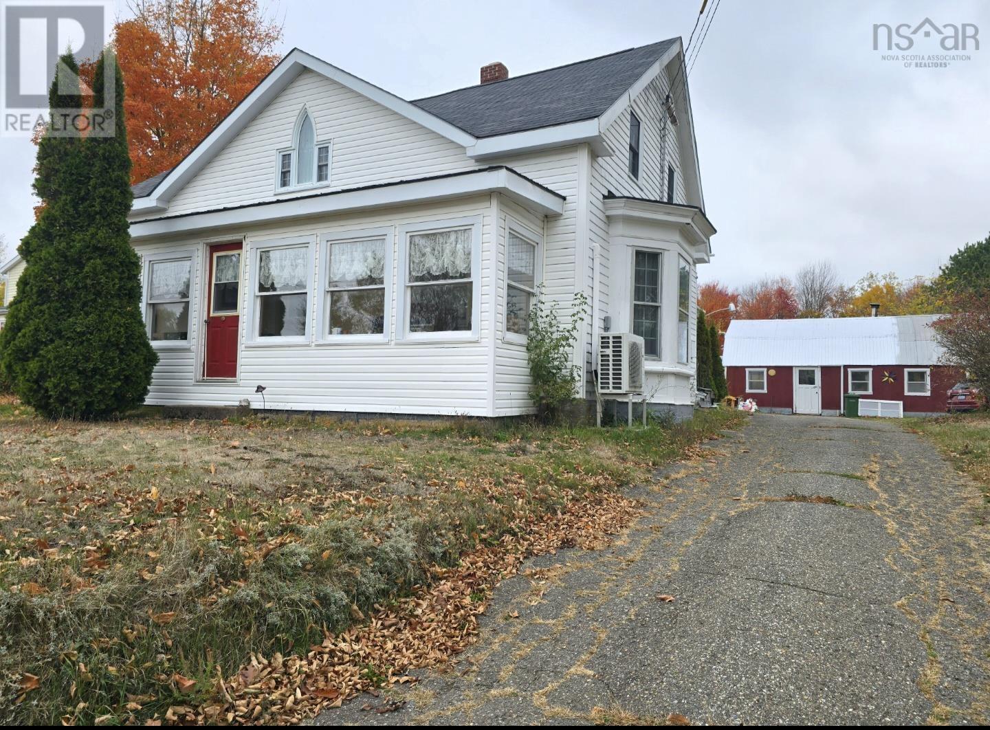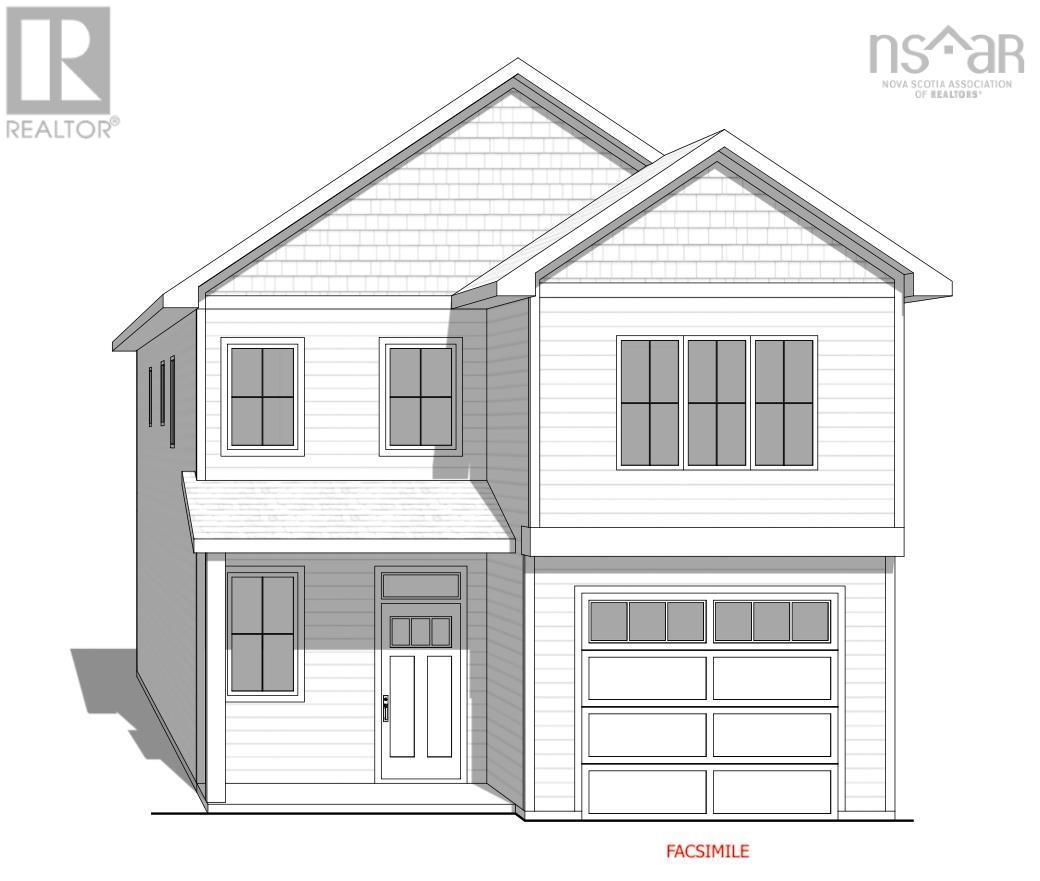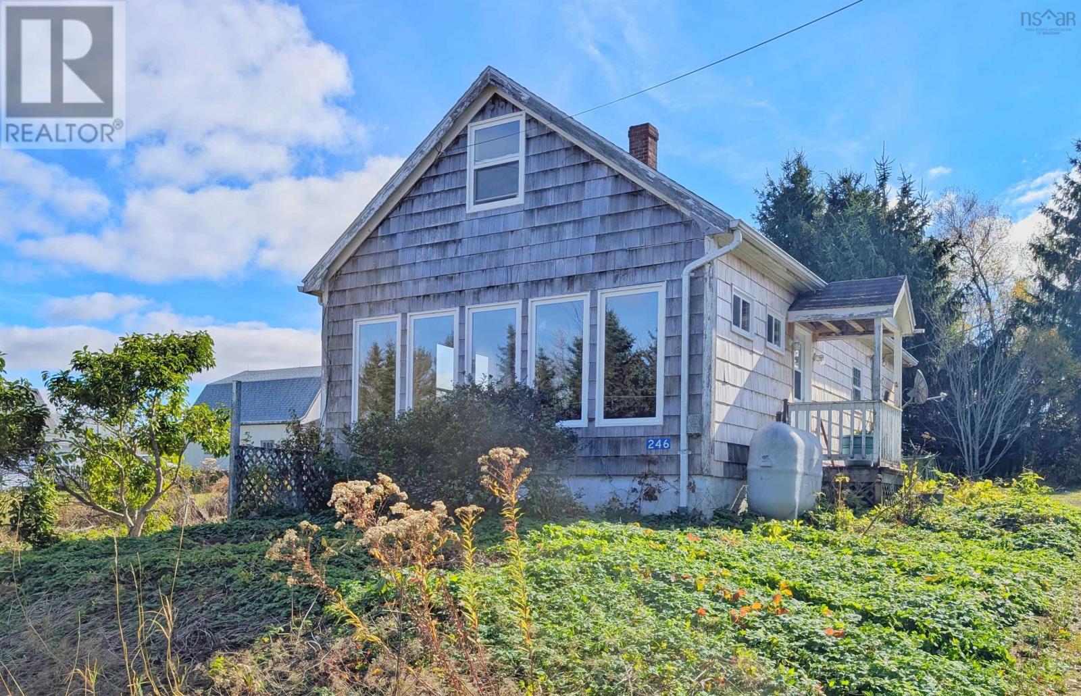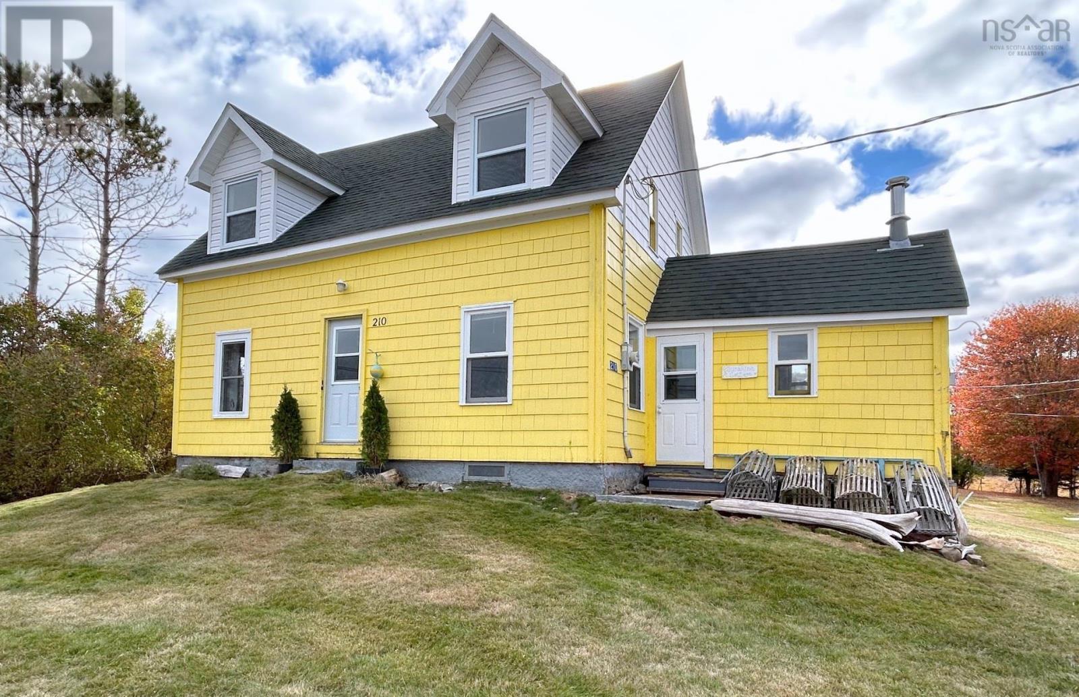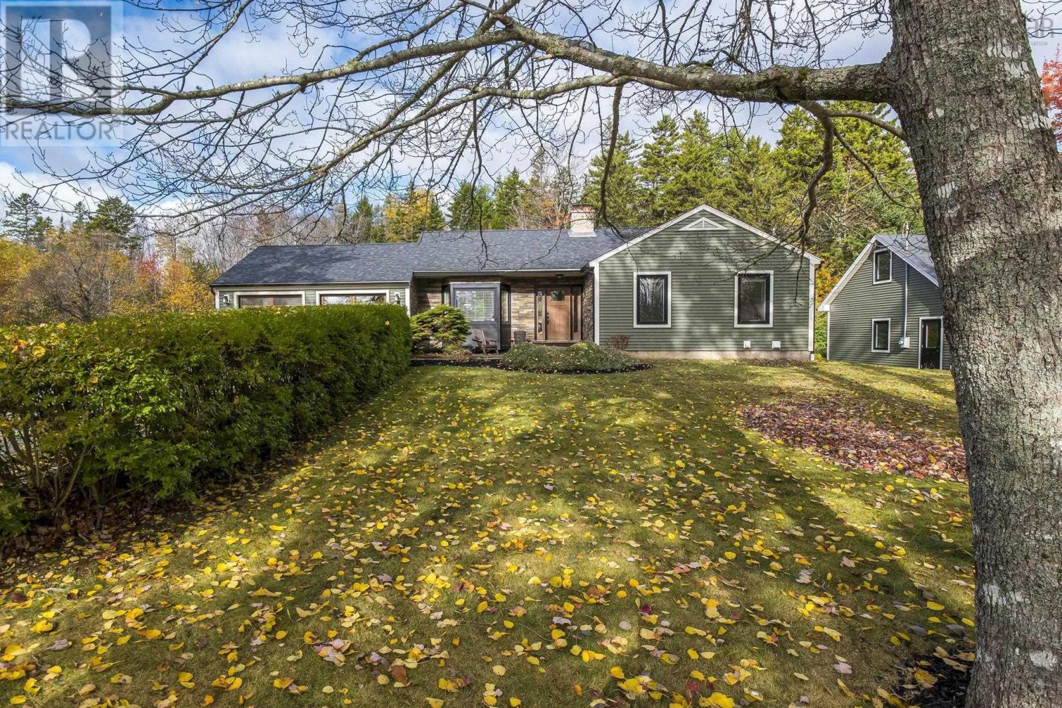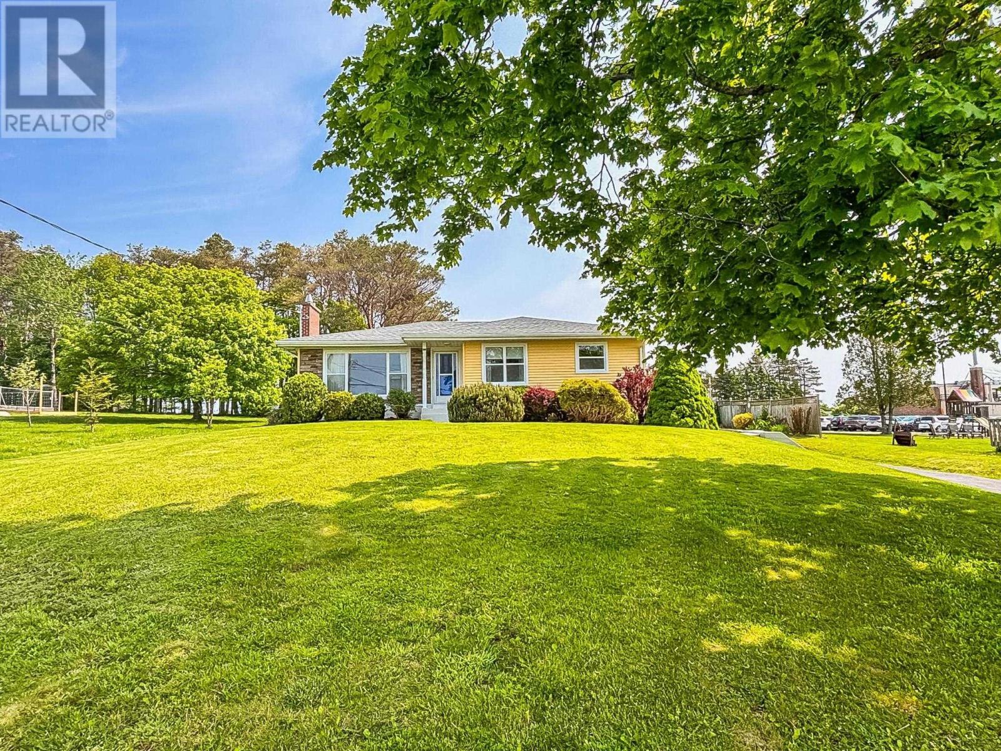
266 Green St
266 Green St
Highlights
Description
- Home value ($/Sqft)$197/Sqft
- Time on Houseful134 days
- Property typeSingle family
- StyleBungalow
- Lot size0.30 Acre
- Year built1961
- Mortgage payment
This beautyshes a total classic. Think: the charming house in a location straight out of a Hallmark movie, where the main character starts a new chapter and everything clicks. Yep, that one. Except this time, its realand its right here in the historic (and totally vibrant) Town of Lunenburg. Everything you need is on one level in this 3-bedroom, 1.5-bath home, with plenty of bonus space downstairs for all your hobbies and then some. Were talking a finished rec room, office, half bath, cold room, workshop, and loads of storage. And the updates? Oh, they're good- Daikin ducted heat pump (2022), electrical panel (2022), new siding (2019), windows (2017), roofing shingles (2019), and a kitchen reno (2018) that brings the heart of the home into the modern day without losing any of that cozy charm. Youre just a short stroll to everything: the hospital, coffee shops, cute local boutiques, the waterfront, and all that small-town magic Lunenburg is known for. Need a little beach fix? Jump in the car and youll be toes-in-the-sand in no time. Got a green thumb? You dont need one. This property blooms with gorgeous, low-maintenance perennialsso you can sip something cold on the lawn while your garden makes you look like a pro. Life in Lunenburg just hits different. Its that feel-good, seaside-town, live-your-best-life vibeand its all waiting for you right here. (id:63267)
Home overview
- Cooling Heat pump
- Sewer/ septic Municipal sewage system
- # total stories 1
- # full baths 1
- # half baths 1
- # total bathrooms 2.0
- # of above grade bedrooms 3
- Flooring Carpeted, hardwood, laminate
- Community features Recreational facilities, school bus
- Subdivision Lunenburg
- Directions 2030650
- Lot desc Landscaped
- Lot dimensions 0.2965
- Lot size (acres) 0.3
- Building size 2436
- Listing # 202514060
- Property sub type Single family residence
- Status Active
- Laundry 5m X 10m
Level: Basement - Den 13.9m X 12m
Level: Basement - Workshop 12m X 27.6m
Level: Basement - Bathroom (# of pieces - 1-6) 3.8m X 4.8m
Level: Basement - Other 4m X 4.7m
Level: Basement - Utility 12.5m X 18.6m
Level: Basement - Recreational room / games room 25.3m X 13.6m
Level: Basement - Bedroom 10.1m X 12.2m
Level: Main - Kitchen 12.4m X 12.4m
Level: Main - Other 3.2m X NaNm
Level: Main - Dining room 8.4m X 12.4m
Level: Main - Bathroom (# of pieces - 1-6) 8.8m X 4m
Level: Main - Bedroom 10.2m X 11m
Level: Main - Primary bedroom 12.6m X 14.6m
Level: Main - Living room 12m X 20m
Level: Main
- Listing source url Https://www.realtor.ca/real-estate/28443380/266-green-street-lunenburg-lunenburg
- Listing type identifier Idx

$-1,277
/ Month

