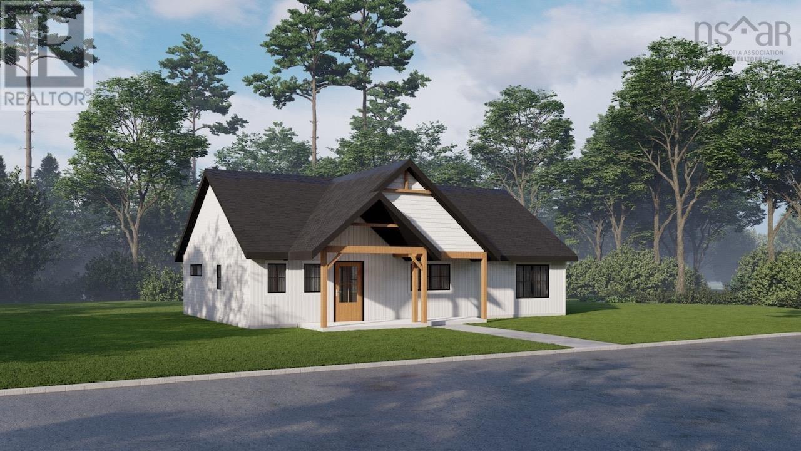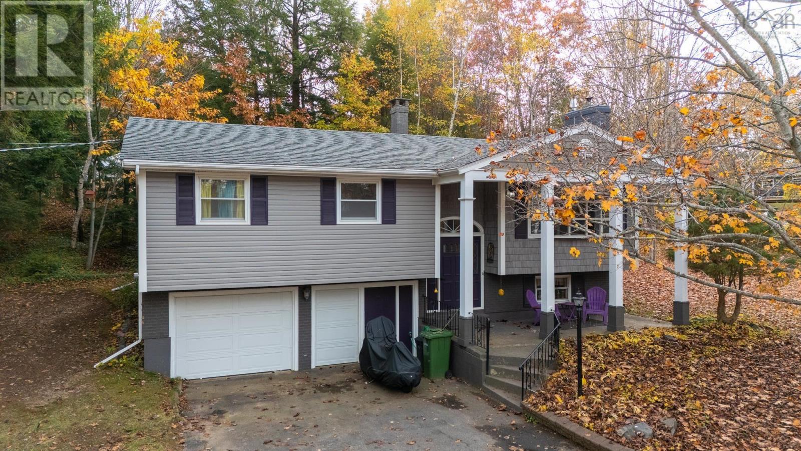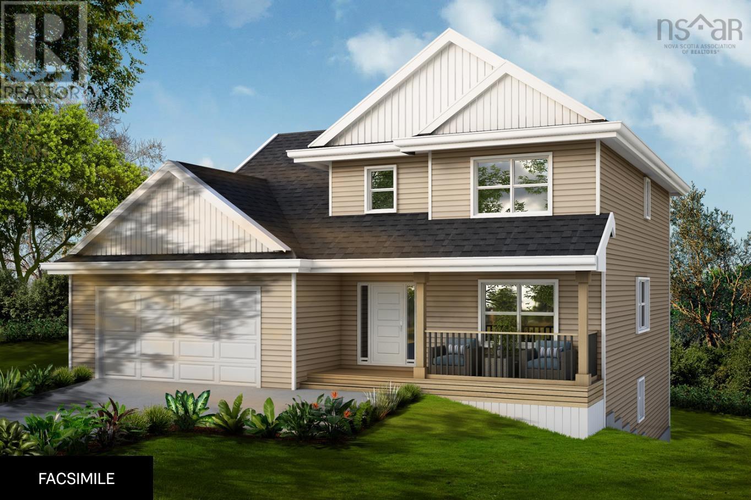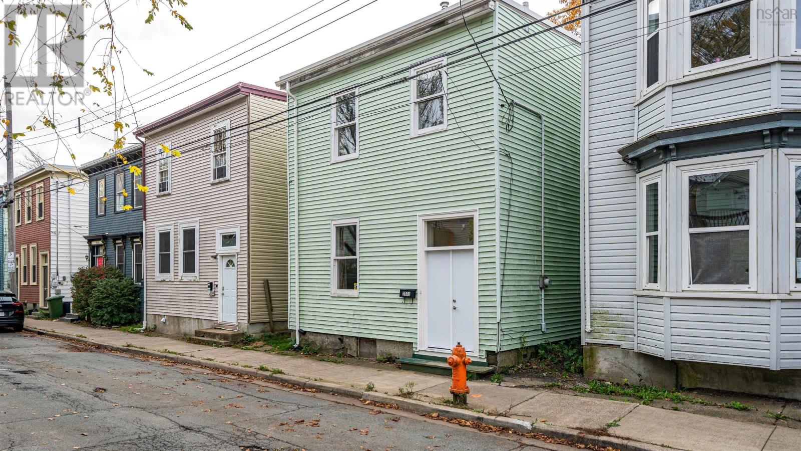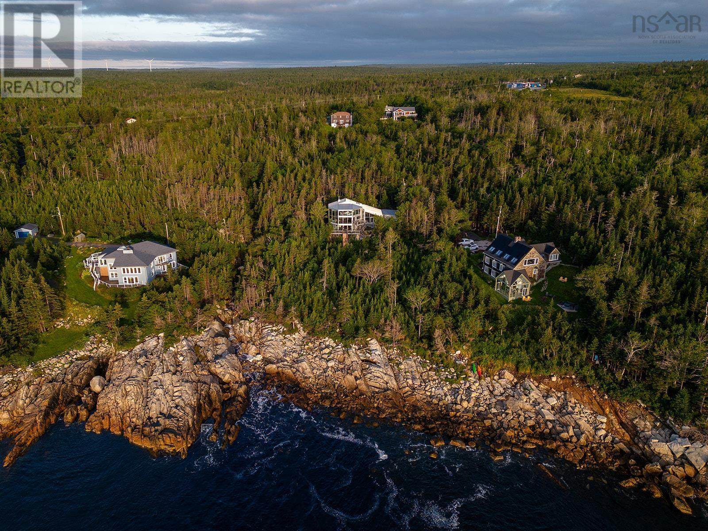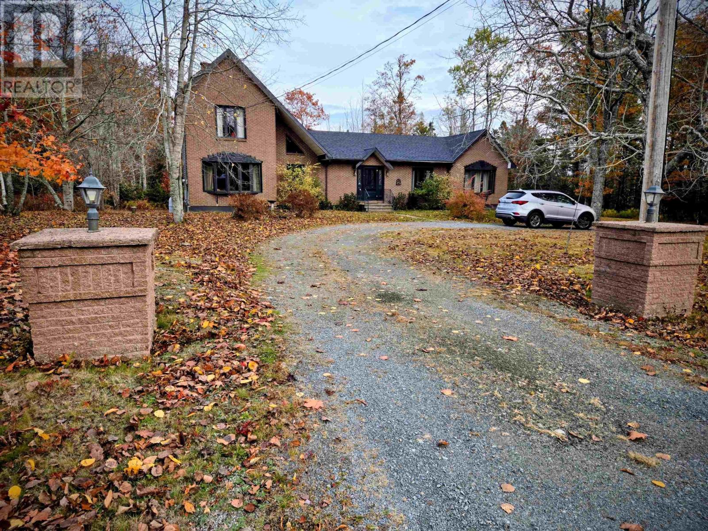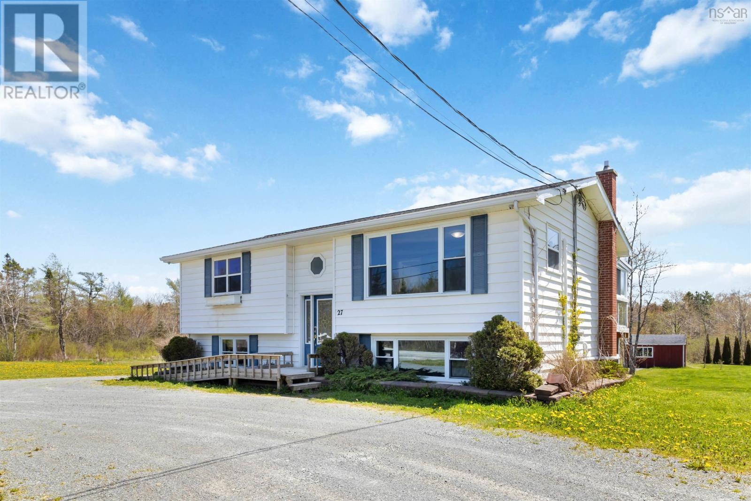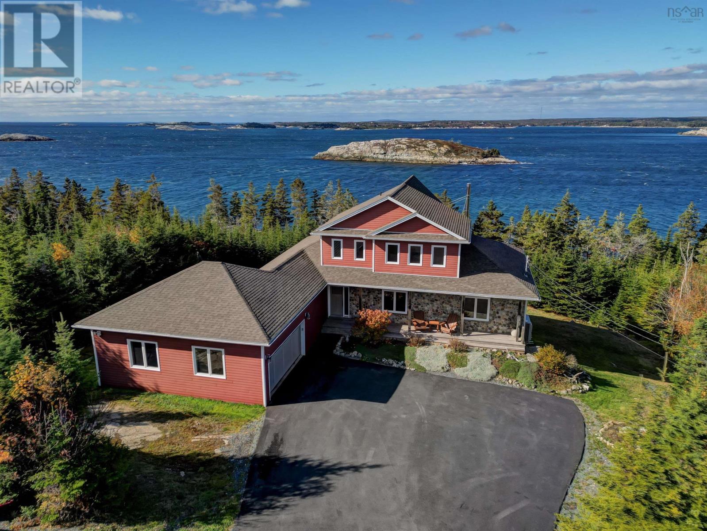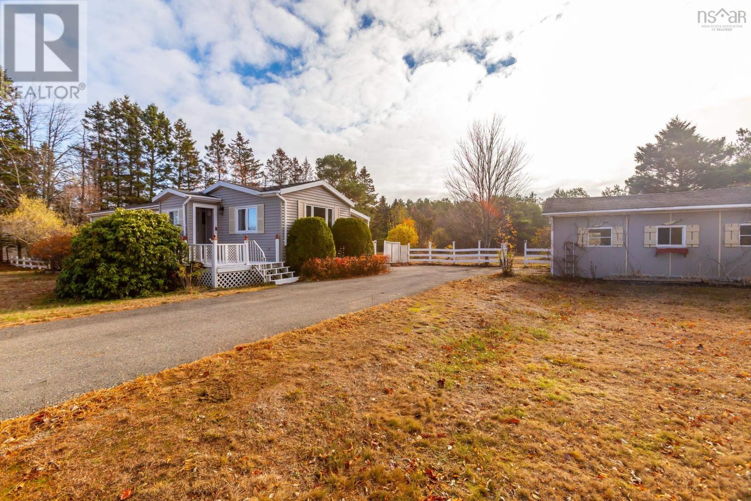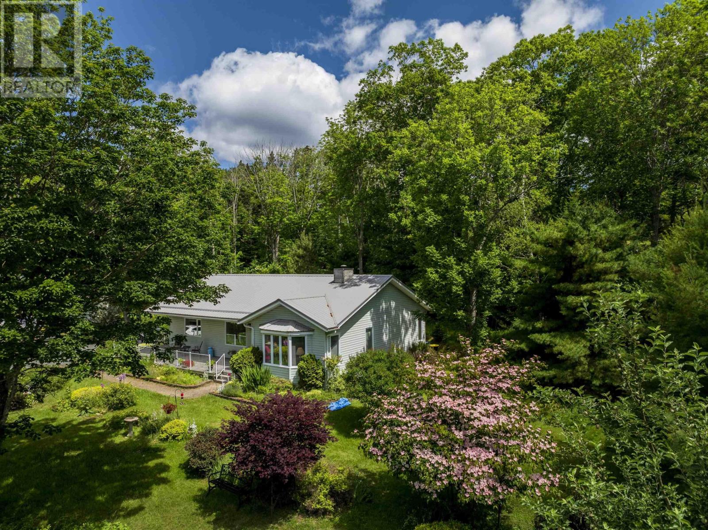
521 Second Peninsula Rd
521 Second Peninsula Rd
Highlights
Description
- Home value ($/Sqft)$379/Sqft
- Time on Houseful116 days
- Property typeSingle family
- StyleBungalow
- Lot size1.83 Acres
- Year built1993
- Mortgage payment
Salt water inlets, sand beaches and protected bays are framed with a lush landscape of forest and farmland making 2nd peninsula a true ocean playground. Here, only minutes from Lunenburg and Mahone Bay and cleverly set back on a private, beautifully landscaped lot is the perfect place to retire. One level living, primary bedroom with ensuite, hardwood floors, wood burning fireplace and lovely water views only a few of the features here. A ducted heat pump system with a backup generator keeps you comfortable year round and the basement has lots of dry storage and office/storage space. Need a workshop...the single garage is wired with a heat source and is ready to go. Bachmans Beach and the Lunenburg yacht club are close by and if you feel the need to travel, Halifax Airport is less than a 90 minute drive. (id:63267)
Home overview
- Cooling Heat pump
- Sewer/ septic Septic system
- # total stories 1
- Has garage (y/n) Yes
- # full baths 2
- # total bathrooms 2.0
- # of above grade bedrooms 3
- Flooring Carpeted, ceramic tile, hardwood, tile
- Community features Recreational facilities, school bus
- Subdivision Second peninsula
- View Ocean view
- Lot desc Landscaped
- Lot dimensions 1.83
- Lot size (acres) 1.83
- Building size 1739
- Listing # 202516960
- Property sub type Single family residence
- Status Active
- Den 12.9m X 21m
Level: Basement - Utility 16m X 11m
Level: Basement - Other 11.6m X 21m
Level: Basement - Storage 15m X 8m
Level: Basement - Laundry / bath 3.2m X 6.6m
Level: Main - Kitchen 15.9m X 10m
Level: Main - Primary bedroom 11.7m X 15.6m
Level: Main - Bedroom 10.7m X 12.3m
Level: Main - Ensuite (# of pieces - 2-6) 5.6m X 9.7m
Level: Main - Bedroom 12.6m X 12.4m
Level: Main - Dining room 11.1m X 13.2m
Level: Main - Foyer 5.6m X 5m
Level: Main - Bathroom (# of pieces - 1-6) 5.5m X 12.3m
Level: Main - Living room 16.11m X 14m
Level: Main
- Listing source url Https://www.realtor.ca/real-estate/28575129/521-second-peninsula-road-second-peninsula-second-peninsula
- Listing type identifier Idx

$-1,757
/ Month

