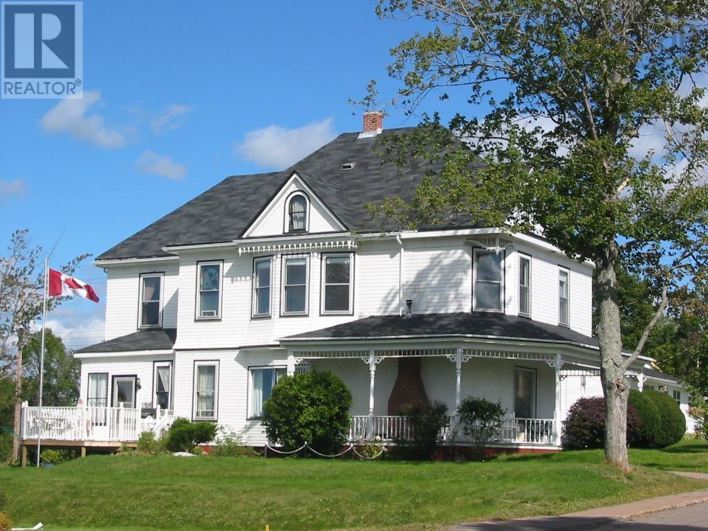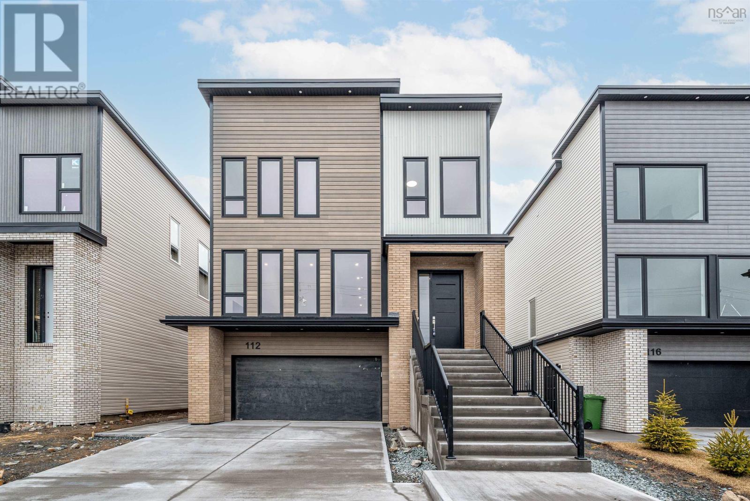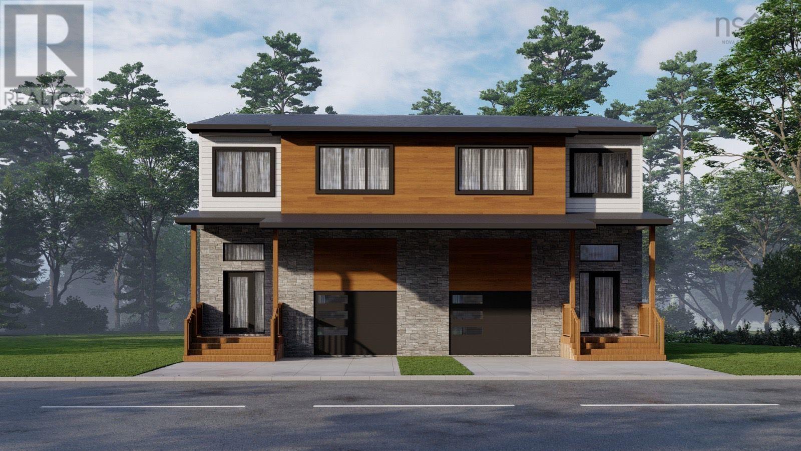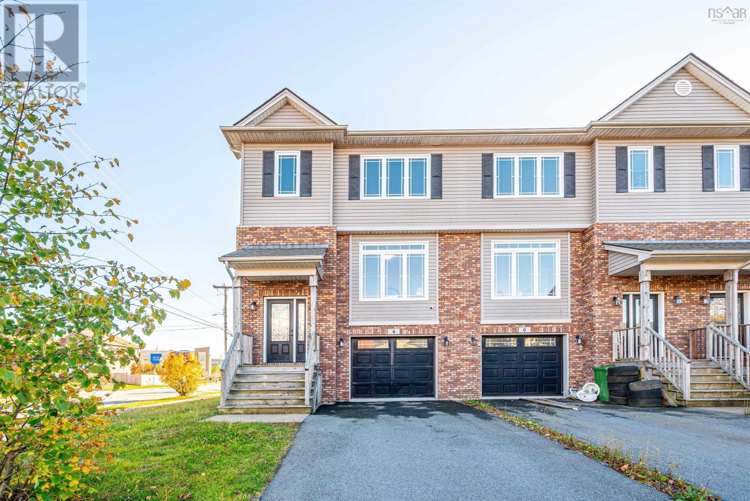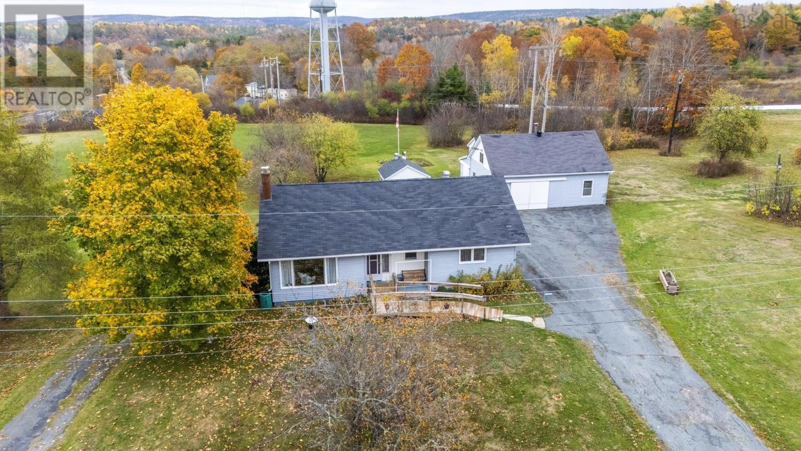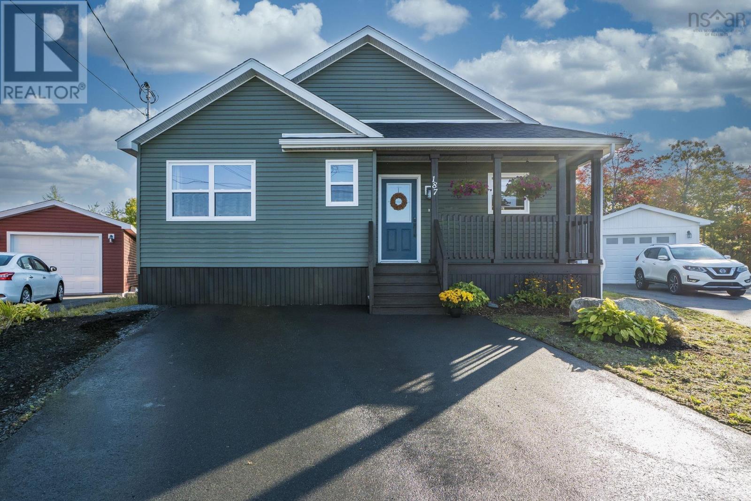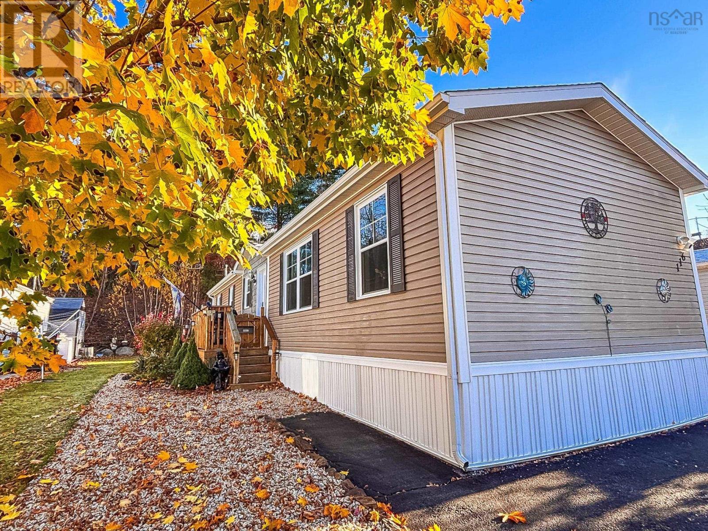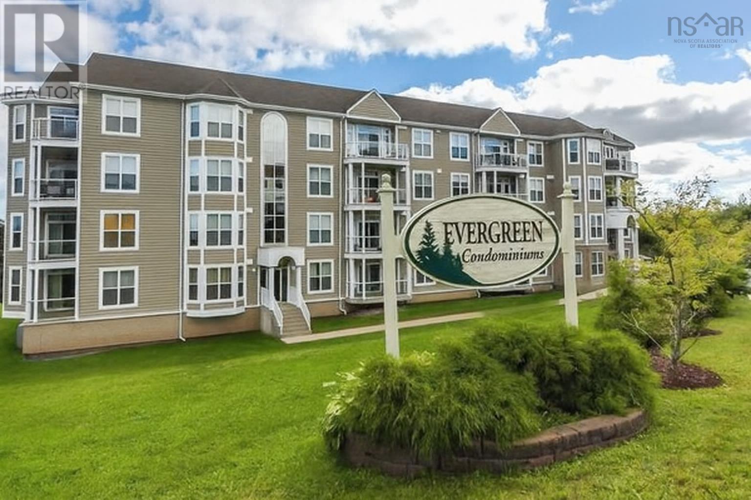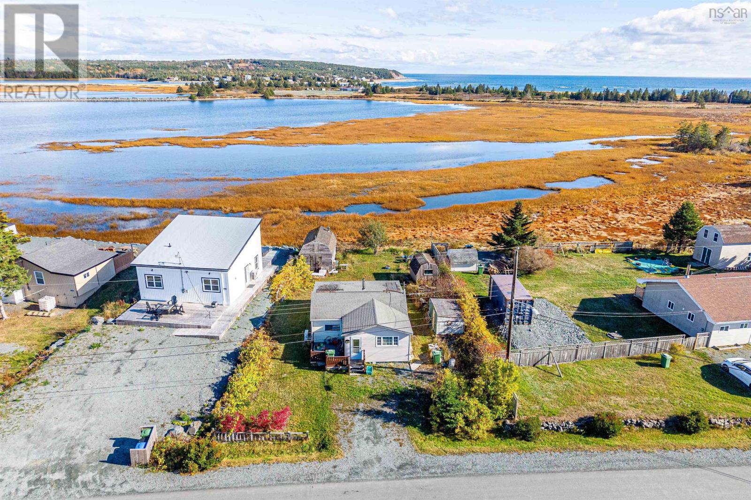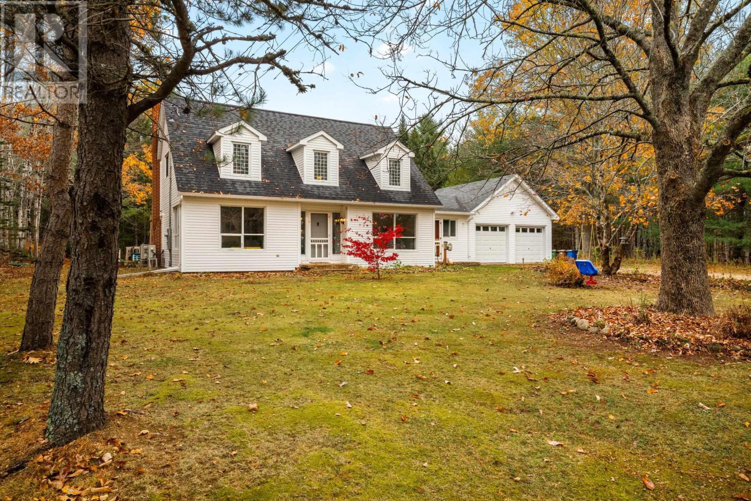
Highlights
This home is
46%
Time on Houseful
8 hours
Home features
Garage
Lunenburg
9.08%
Description
- Home value ($/Sqft)$287/Sqft
- Time on Housefulnew 8 hours
- Property typeSingle family
- Lot size2.53 Acres
- Year built1986
- Mortgage payment
Beautifully renovated 3-bedroom, 3-bath home just minutes from the heart of Mahone Bay. This property has been extensively updated with a new kitchen, modernized bathrooms, new roof (main house), electrical panel, hot water tank, mini split heat pump and much more making it move-in ready. Bright, inviting, and thoughtfully maintained, the home also features an attached double garage and a spacious barn for additional storage or workshop space. Set on a peaceful 2.5Acre lot close to great schools, cafés, shops, and easy access to Hwy 103, this property perfectly blends small-town charm with modern comfortready for you to move in and enjoy. (id:63267)
Home overview
Amenities / Utilities
- Cooling Heat pump
- Sewer/ septic Septic system
Exterior
- # total stories 2
- Has garage (y/n) Yes
Interior
- # full baths 3
- # total bathrooms 3.0
- # of above grade bedrooms 3
- Flooring Hardwood, laminate
Location
- Subdivision Clearland
- Directions 2155498
Lot/ Land Details
- Lot dimensions 2.53
Overview
- Lot size (acres) 2.53
- Building size 2089
- Listing # 202527183
- Property sub type Single family residence
- Status Active
Rooms Information
metric
- Bedroom 13.7m X 13.1m
Level: 2nd - Ensuite (# of pieces - 2-6) 7.8m X 5.4m
Level: 2nd - Bedroom 13.7m X 9.7m
Level: 2nd - Primary bedroom 13.2m X 27m
Level: 2nd - Bathroom (# of pieces - 1-6) 7.1m X 5.4m
Level: 2nd - Foyer 7.8m X 12.6m
Level: Main - Bathroom (# of pieces - 1-6) 7.3m X 6.9m
Level: Main - Family room 12.2m X 9.2m
Level: Main - Living room 13.2m X 15.9m
Level: Main - Dining room 12.11m X 12.6m
Level: Main - Mudroom 11.8m X 21.6m
Level: Main - Dining nook 8.5m X 13.5m
Level: Main - Kitchen 17.8m X 13.5m
Level: Main
SOA_HOUSEKEEPING_ATTRS
- Listing source url Https://www.realtor.ca/real-estate/29061718/574-woodstock-road-clearland-clearland
- Listing type identifier Idx
The Home Overview listing data and Property Description above are provided by the Canadian Real Estate Association (CREA). All other information is provided by Houseful and its affiliates.

Lock your rate with RBC pre-approval
Mortgage rate is for illustrative purposes only. Please check RBC.com/mortgages for the current mortgage rates
$-1,600
/ Month25 Years fixed, 20% down payment, % interest
$
$
$
%
$
%

Schedule a viewing
No obligation or purchase necessary, cancel at any time

