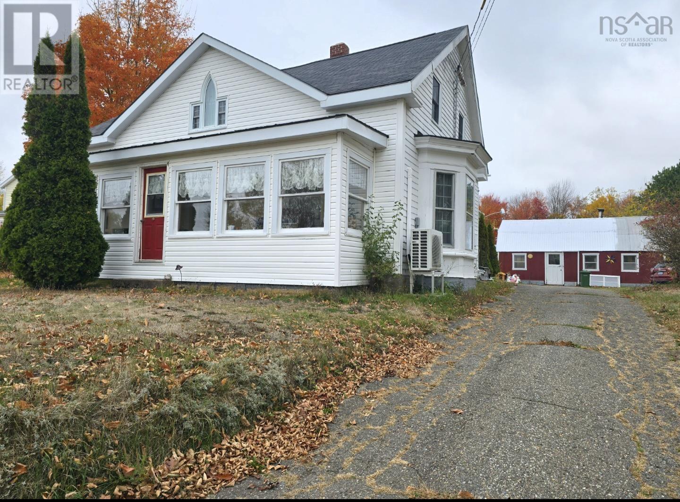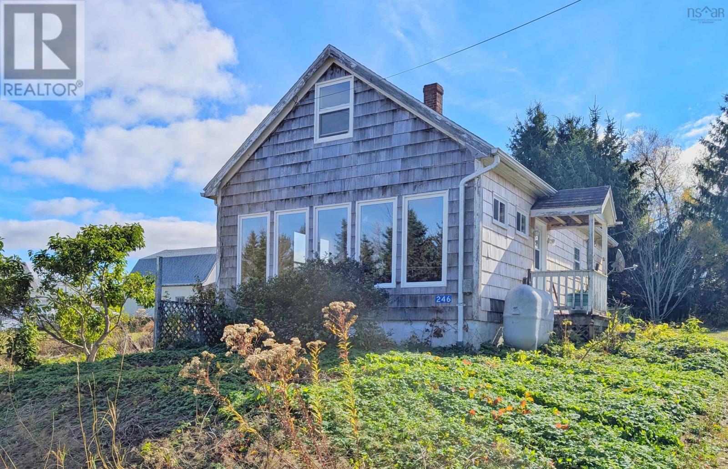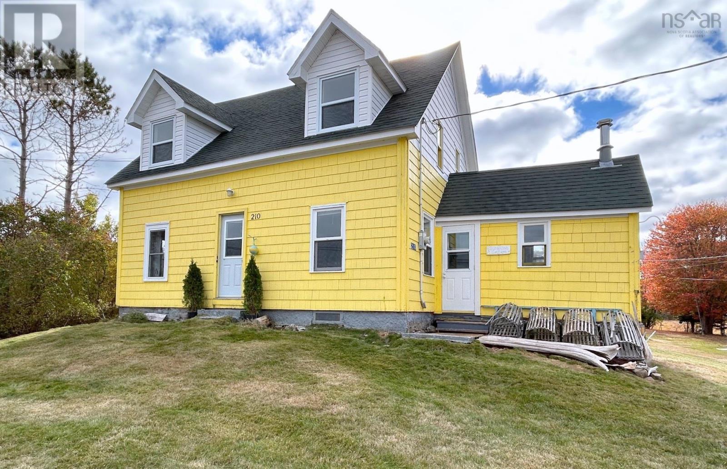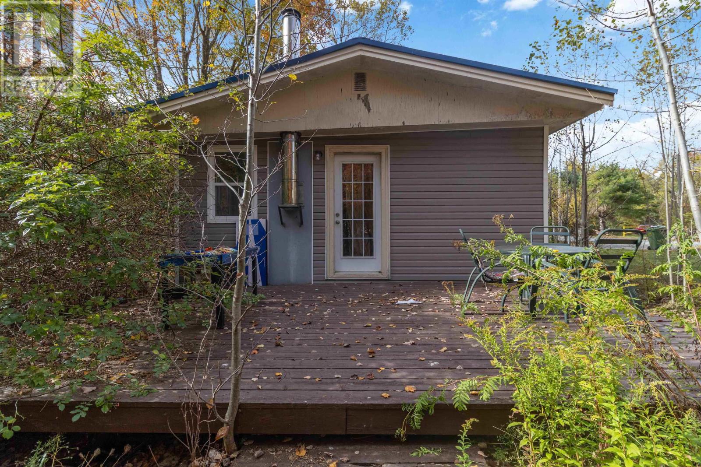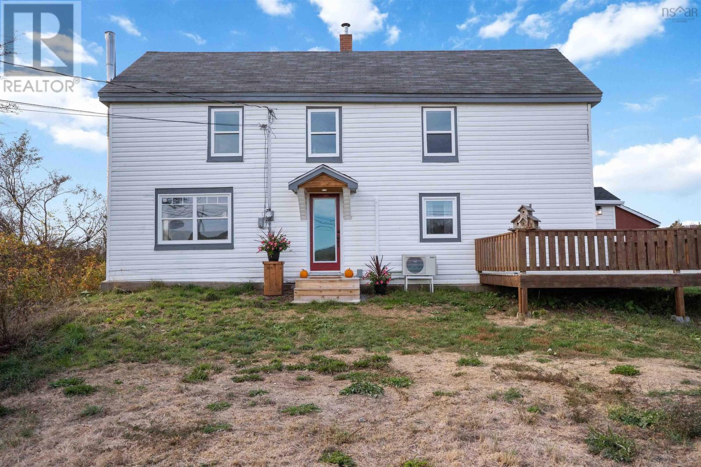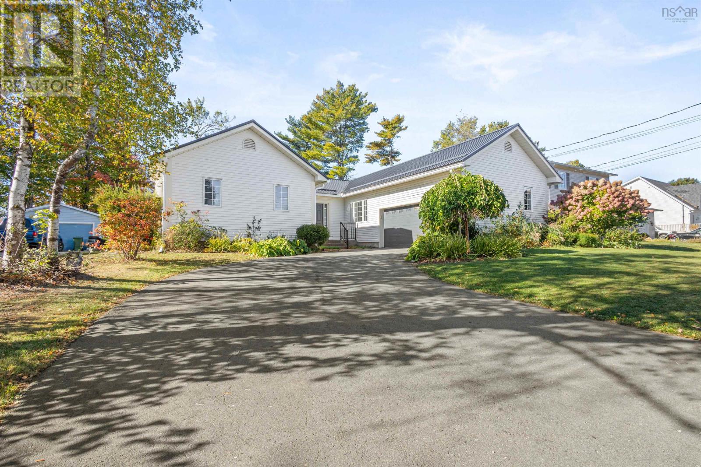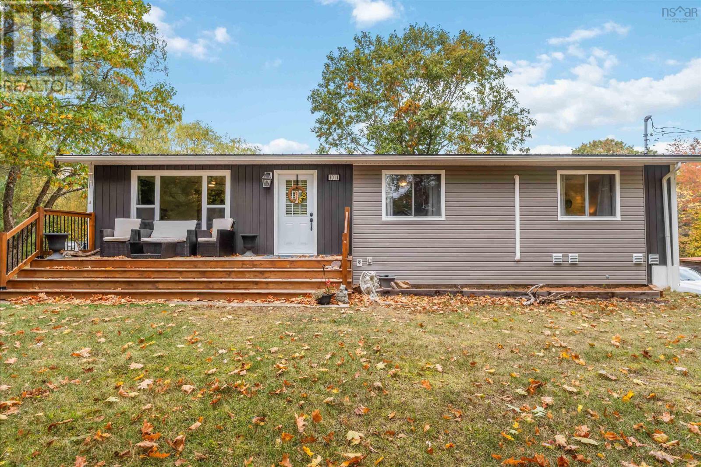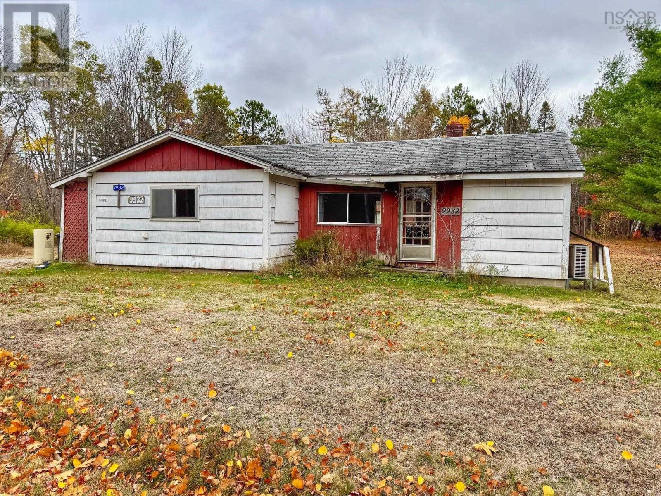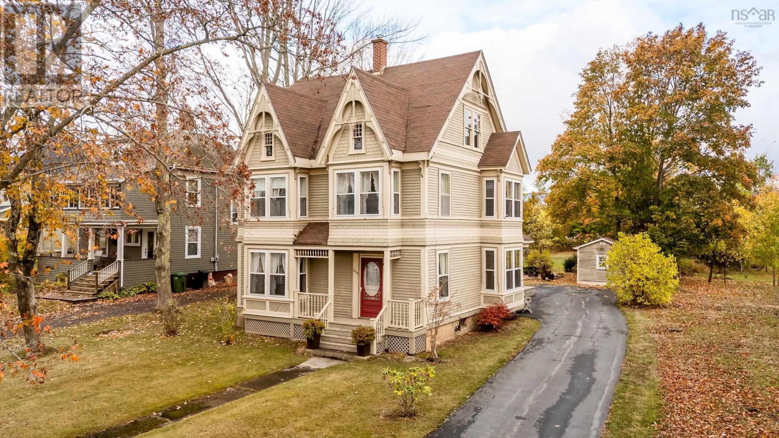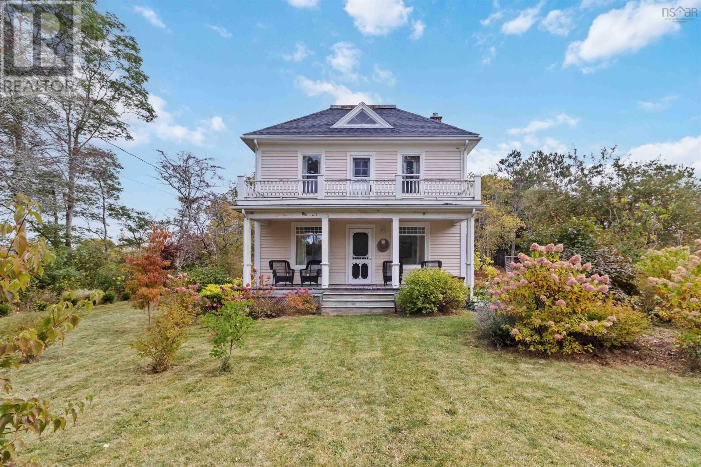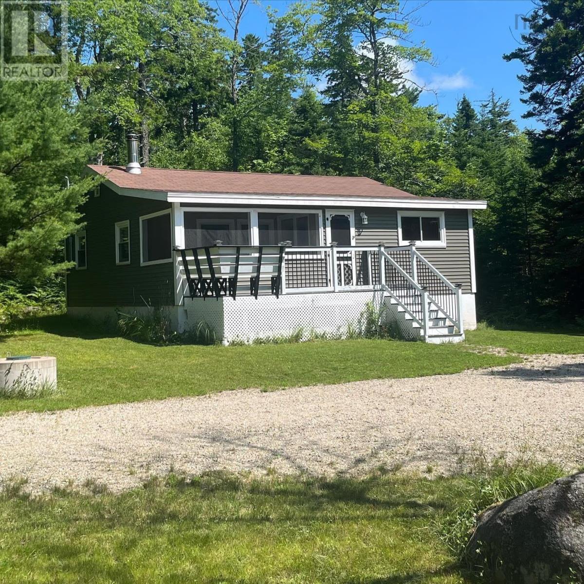
78 Maple Ridge Dr
78 Maple Ridge Dr
Highlights
Description
- Home value ($/Sqft)$205/Sqft
- Time on Houseful97 days
- Property typeSingle family
- Lot size2.42 Acres
- Year built2007
- Mortgage payment
SELLERS ARE MOTIVATED. Excellent opportunity to live year round or seasonally in cottage country. This is the perfect place to relax or play. Located on 2.42 acres of nature with totally privacy and beautiful trees you will find this sweet 2 bed, 1 bath cottage. Upon entry you will find the mudroom/laundry room and off to the left a screened in sunroom with patio door. The cottage had a new bathroom, a UV light, and electrical baseboard heaters installed in 2022. The septic was completed in 2020. A wood stove (WETT certified in 2022) will keep you cozy and warm. There is 2 good sized bedrooms and an open concept kitchen/living room. All the ceilings are finished in solid pine. A new pressure tank and hot water tank was just installed. Also included is a 16 x 12 shed for your toys and lawn equipment. The road is maintained year-round and you will find plenty of trails for the outdoor enthusiasts as well as deeded access (2) to Butler Lake which provides a lake front park area to enjoy. Cell phone and high speed internet is available. Deck just painted. Dont miss out, reach out for a showing. (id:63267)
Home overview
- Sewer/ septic Septic system
- # total stories 1
- # full baths 1
- # total bathrooms 1.0
- # of above grade bedrooms 2
- Flooring Laminate, linoleum
- Subdivision Franey corner
- Lot desc Landscaped
- Lot dimensions 2.42
- Lot size (acres) 2.42
- Building size 810
- Listing # 202517781
- Property sub type Single family residence
- Status Active
- Living room 9m X 17m
Level: Main - Bedroom 8.2m X 9.7m
Level: Main - Sunroom 6.1m X 13m
Level: Main - Kitchen 9m X 13m
Level: Main - Mudroom 6.1m X 16.6m
Level: Main - Primary bedroom 9.2m X 12.6m
Level: Main - Bathroom (# of pieces - 1-6) 7m X 6.6m
Level: Main
- Listing source url Https://www.realtor.ca/real-estate/28611878/78-maple-ridge-drive-franey-corner-franey-corner
- Listing type identifier Idx

$-442
/ Month


