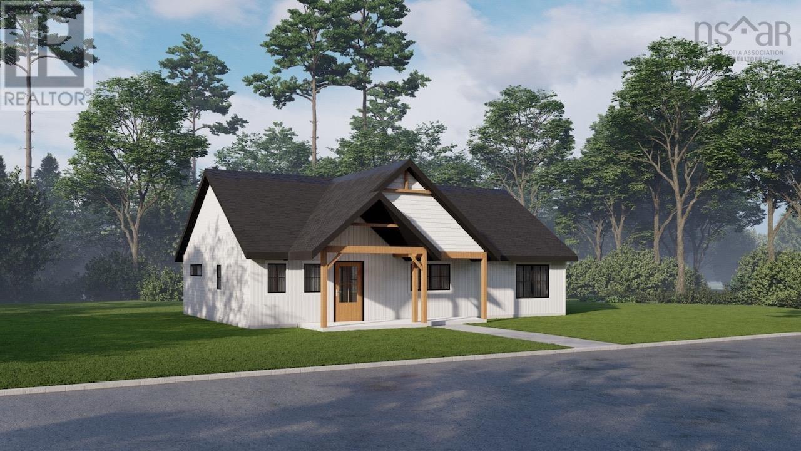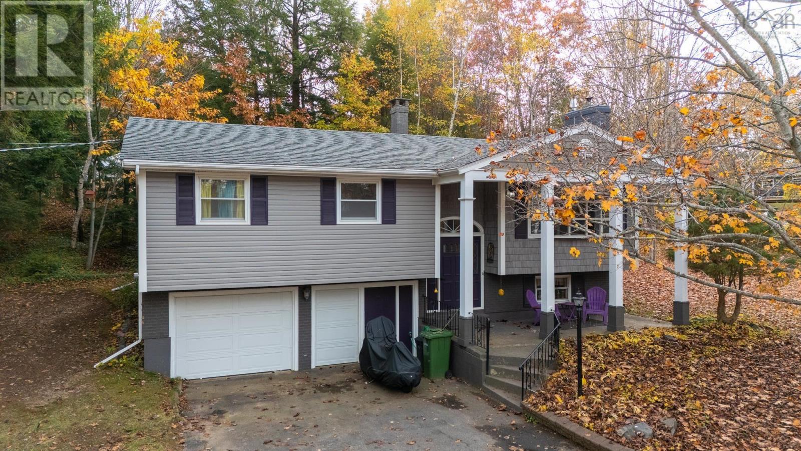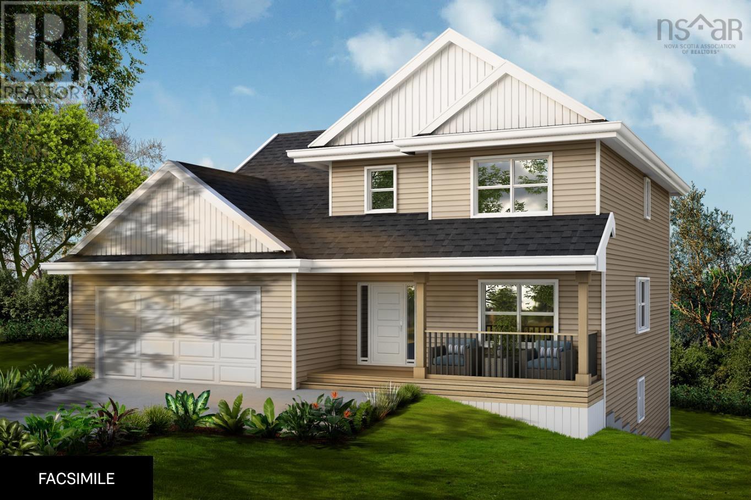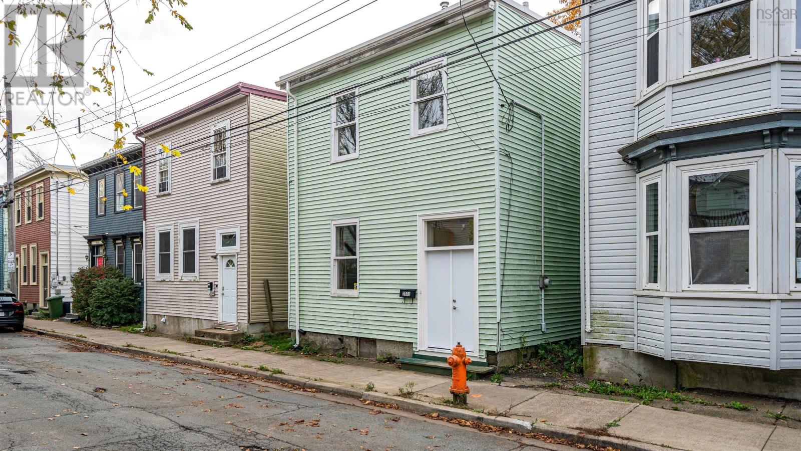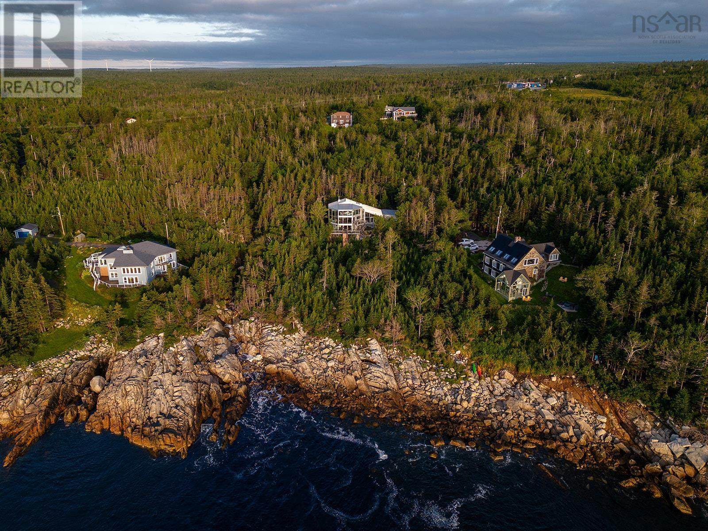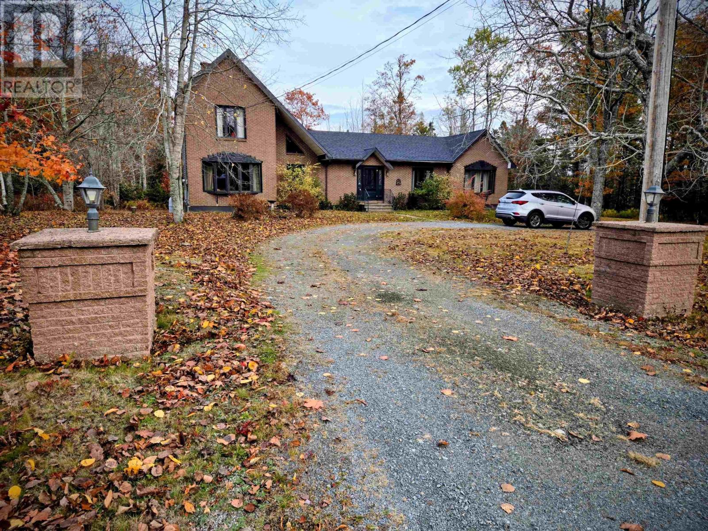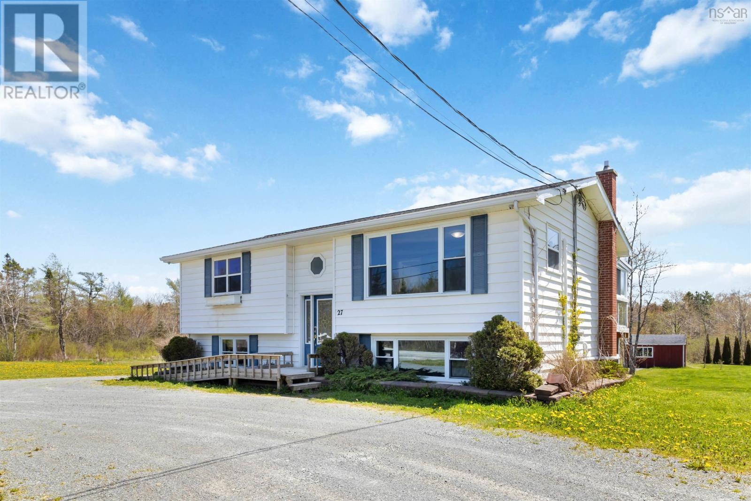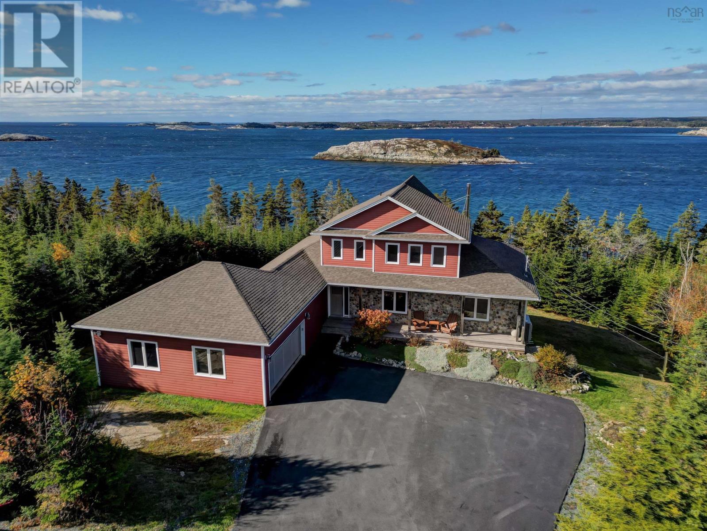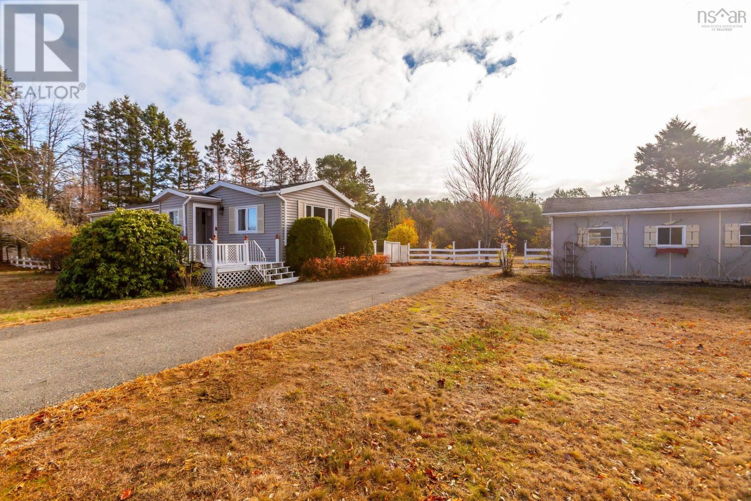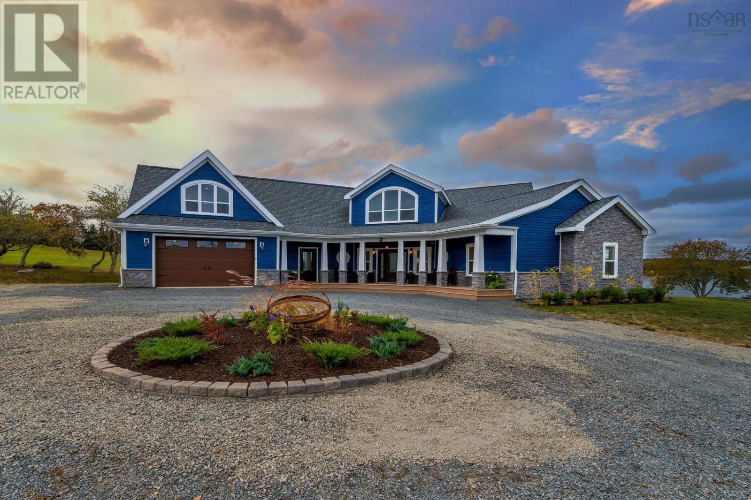
91 Driftwood Ct
91 Driftwood Ct
Highlights
Description
- Home value ($/Sqft)$435/Sqft
- Time on Houseful107 days
- Property typeSingle family
- Lot size2.32 Acres
- Mortgage payment
Stunning executive 4-BR, 3-½ bath home with vaulted ceiling, & cottage. Ideally situated on 394 ft of oceanfront property. Designed to maximize water views it offers a seamless blend of modern convenience and coastal charm. Lg open kitchen, floor to ceiling cabinets, Corian counters, island with prep sink seats 4, gas range with hood, walk-in pantry. Other main floor rooms include: open concept dining & living areas with gas fireplace. an expansive primary suite; 2nd BR; ensuite bath with in floor heat; laundry; 2 PC bath. HW stairs to the 2nd level catwalk leading to 3 BR & 4 BR; 3rd bath; & massive games RM with wet bar. Other property features: 1 BR cottage; pier with floating dock. See feature sheet for more details including Russ whole-home sound system. (id:63267)
Home overview
- Cooling Central air conditioning, wall unit, heat pump
- Sewer/ septic Septic system
- # total stories 2
- Has garage (y/n) Yes
- # full baths 4
- # half baths 1
- # total bathrooms 5.0
- # of above grade bedrooms 5
- Flooring Ceramic tile, hardwood, laminate, slate
- Community features Recreational facilities, school bus
- Subdivision Garden lots
- Lot desc Landscaped
- Lot dimensions 2.32
- Lot size (acres) 2.32
- Building size 4830
- Listing # 202517881
- Property sub type Single family residence
- Status Active
- Other NaNm X 23m
Level: 2nd - Bathroom (# of pieces - 1-6) 7.2m X 10.4m
Level: 2nd - Bedroom 14.5m X 14.8m
Level: 2nd - Games room 28.75m X 31.7m
Level: 2nd - Storage 14.7m X NaNm
Level: 2nd - Bedroom 27.1m X 15.7m
Level: 2nd - Storage 14.1m X 34.7m
Level: Basement - Other NaNm X 24.1m
Level: Basement - Storage 13.9m X 27.8m
Level: Basement - Storage 15.1m X NaNm
Level: Basement - Kitchen 16.9m X 15.6m
Level: Main - Bedroom 15.8m X 16.6m
Level: Main - Bathroom (# of pieces - 1-6) 11.6m X 4.9m
Level: Main - Living room 23.4m X 15.7m
Level: Main - Foyer 4.75m X 13.6m
Level: Main - Primary bedroom 17.4m X 16m
Level: Main - Other NaNm X 10m
Level: Main - Dining room 11.7m X 15.6m
Level: Main - Ensuite (# of pieces - 2-6) 13.7m X 15.6m
Level: Main - Other NaNm X 10.6m
Level: Main
- Listing source url Https://www.realtor.ca/real-estate/28616912/91-driftwood-court-garden-lots-garden-lots
- Listing type identifier Idx

$-5,600
/ Month

