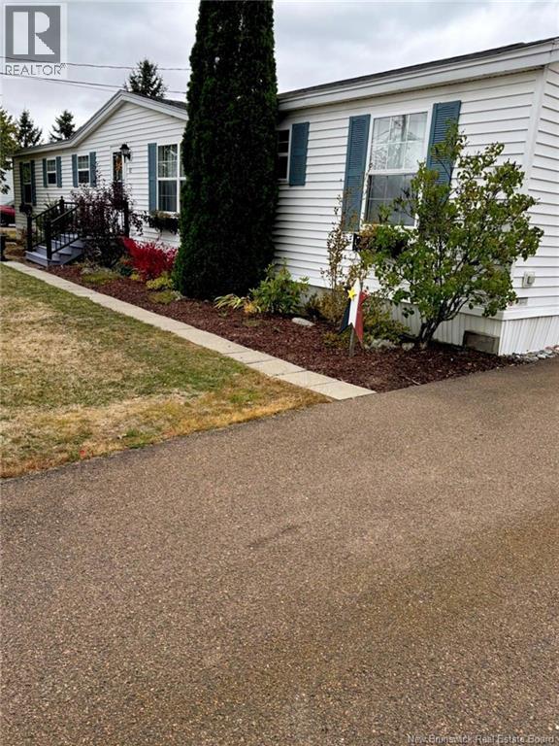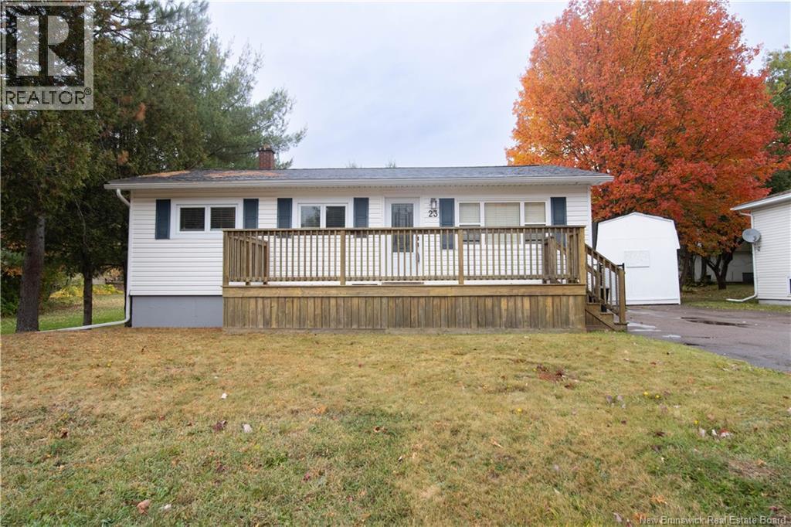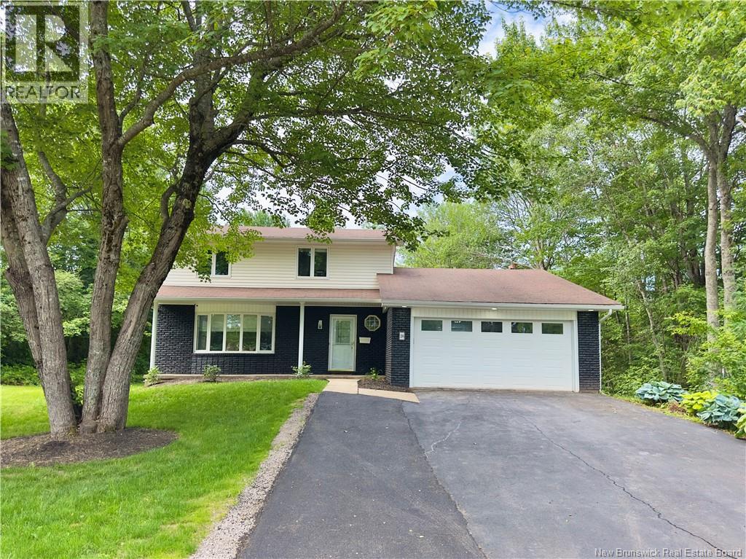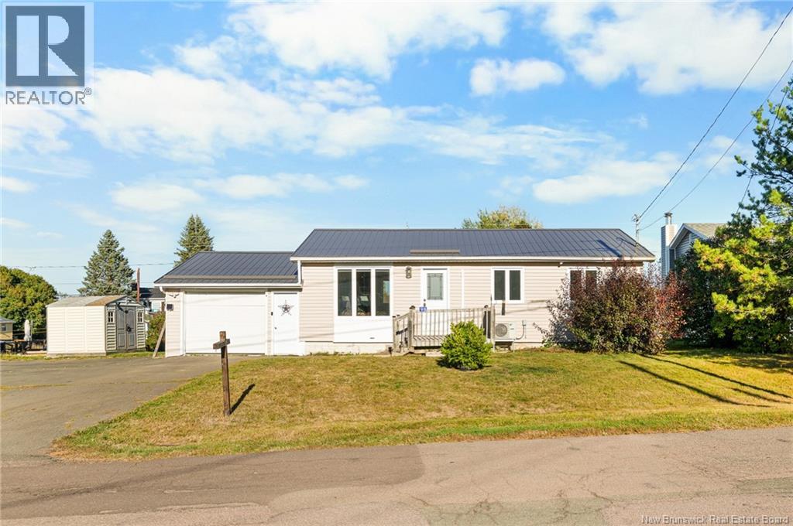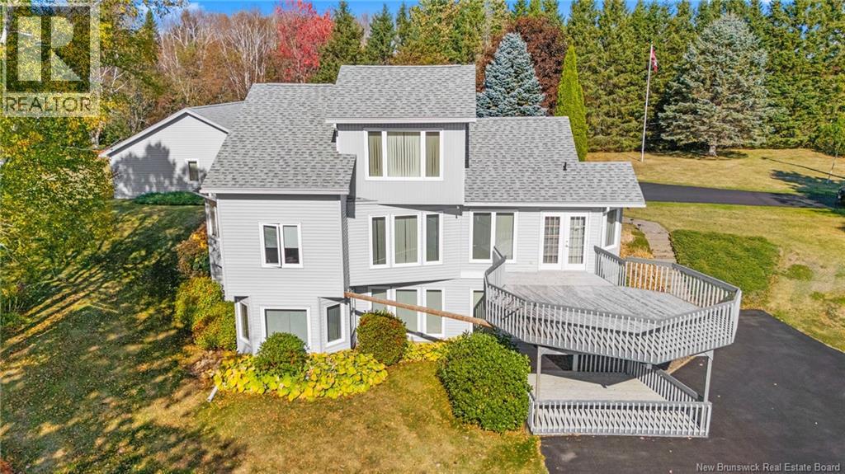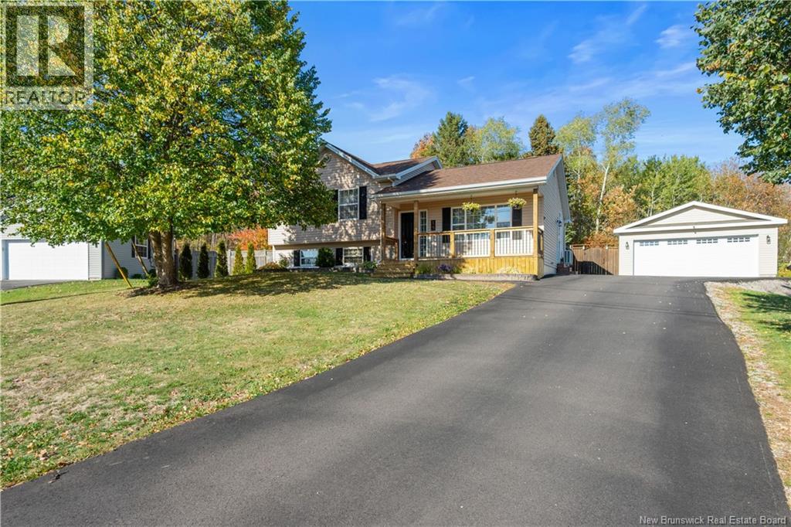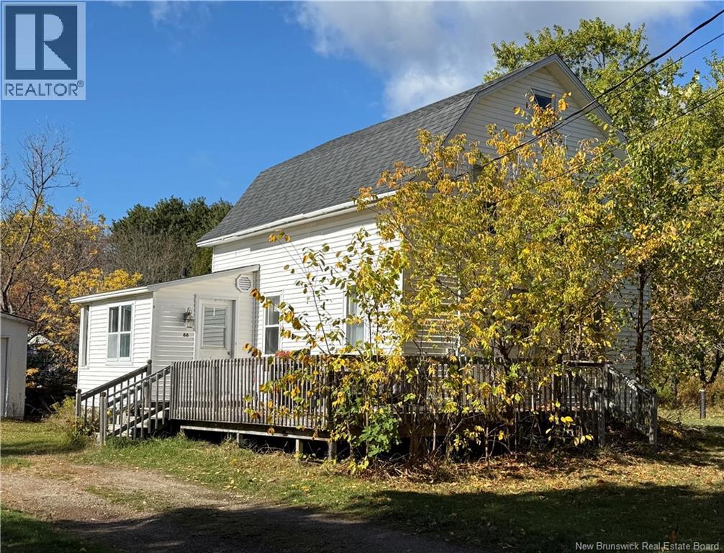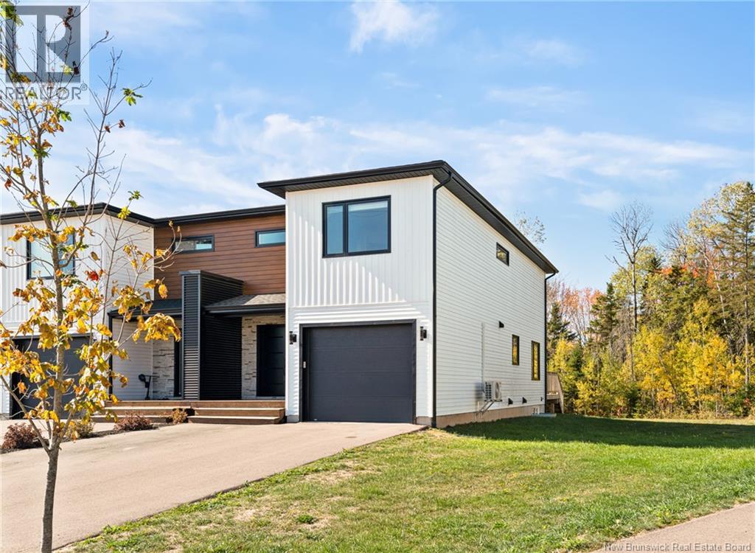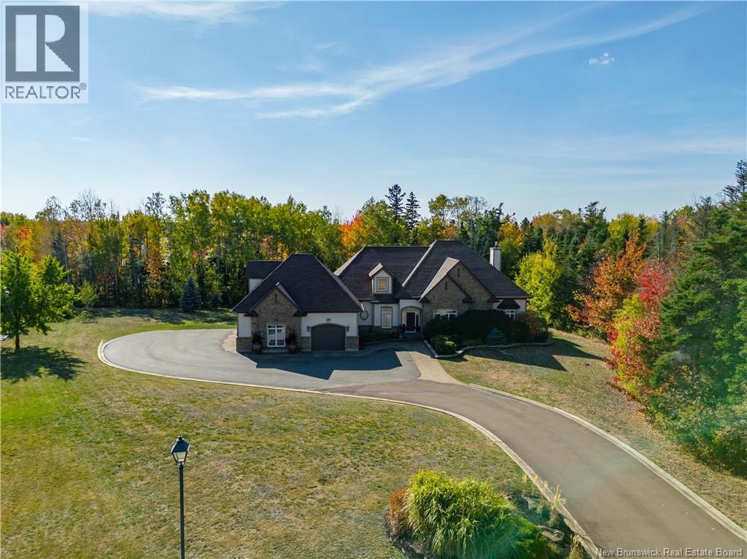- Houseful
- NB
- Lutes Mountain
- North West End
- 120 Anabelle Cres
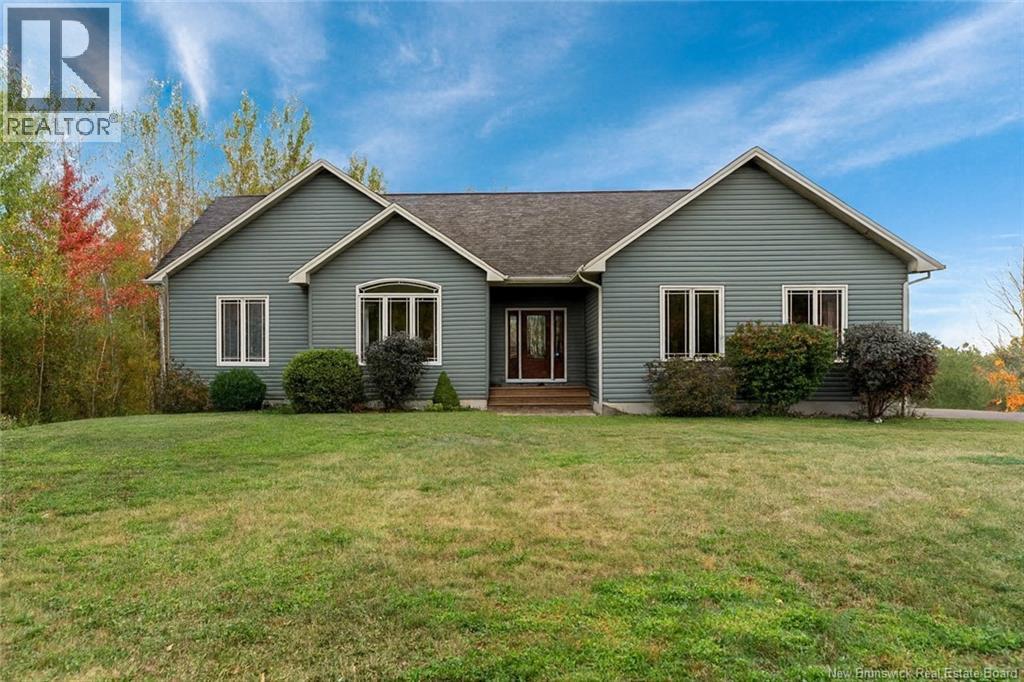
120 Anabelle Cres
120 Anabelle Cres
Highlights
Description
- Home value ($/Sqft)$217/Sqft
- Time on Housefulnew 20 hours
- Property typeSingle family
- StyleBungalow
- Neighbourhood
- Lot size4059.00 Acres
- Mortgage payment
Welcome to this beautiful 5-bedroom, 3-bathroom home offering over 3000 square feet of finished living space. Set on one acre of land and conveniently located close to all amenities, this property combines modern comfort with everyday functionality. The main floor features an open concept layout with a bright living room centered around a stunning fireplace, perfect for relaxing or entertaining. The spacious kitchen is a true highlight with rich cabinetry, granite countertops, and an oversized island that connects seamlessly to the dining area. From here, step into the inviting sunroom that overlooks the backyard, creating the ideal space for cozy summer evenings. The primary suite includes a walk-in closet and a stylish ensuite. The lower level offers additional living space with large windows, two bedrooms, a full bathroom, and a family room. Outside, you will find both an attached and a detached garage, providing plenty of storage and workspace. With its blend of space, style, and convenience, this home has something for everyone. (id:63267)
Home overview
- Cooling Air conditioned
- Heat source Electric
- Sewer/ septic Septic system
- # total stories 1
- Has garage (y/n) Yes
- # full baths 3
- # total bathrooms 3.0
- # of above grade bedrooms 5
- Flooring Tile, wood
- Lot desc Landscaped
- Lot dimensions 4059
- Lot size (acres) 4059.0
- Building size 3556
- Listing # Nb128231
- Property sub type Single family residence
- Status Active
- Storage 3.962m X 4.166m
Level: Basement - Other 1.6m X 1.829m
Level: Basement - Living room 7.417m X 4.902m
Level: Basement - Bedroom 3.708m X 4.928m
Level: Basement - Bedroom 4.902m X 3.759m
Level: Basement - Storage 4.064m X 3.658m
Level: Basement - Other 1.829m X 1.829m
Level: Basement - Bathroom (# of pieces - 1-6) 1.829m X 3.658m
Level: Basement - Foyer 2.134m X 1.626m
Level: Main - Kitchen / dining room 11.252m X 4.953m
Level: Main - Other 2.819m X 1.727m
Level: Main - Bedroom 3.937m X 3.023m
Level: Main - Primary bedroom 4.039m X 4.851m
Level: Main - Bathroom (# of pieces - 1-6) 2.845m X 1.753m
Level: Main - Bedroom 3.937m X 3.023m
Level: Main - Ensuite 2.87m X 2.972m
Level: Main
- Listing source url Https://www.realtor.ca/real-estate/28970031/120-anabelle-crescent-lutes-mountain
- Listing type identifier Idx

$-2,053
/ Month

