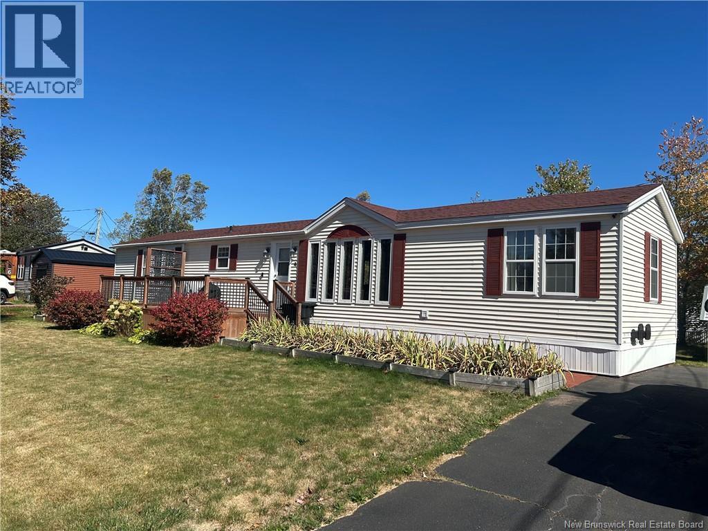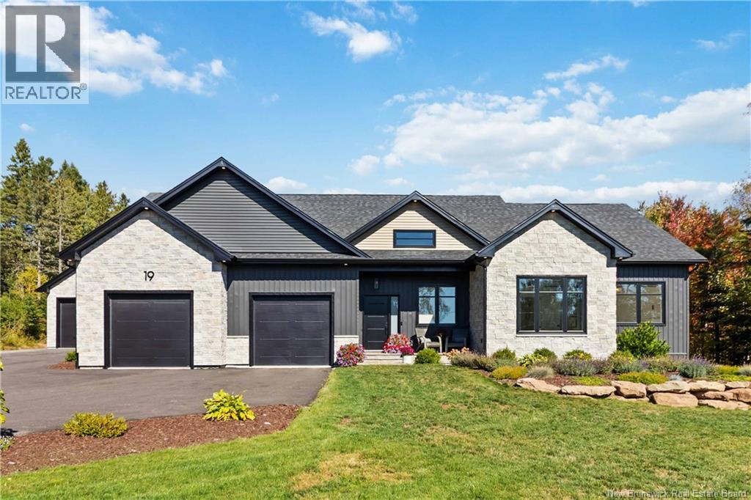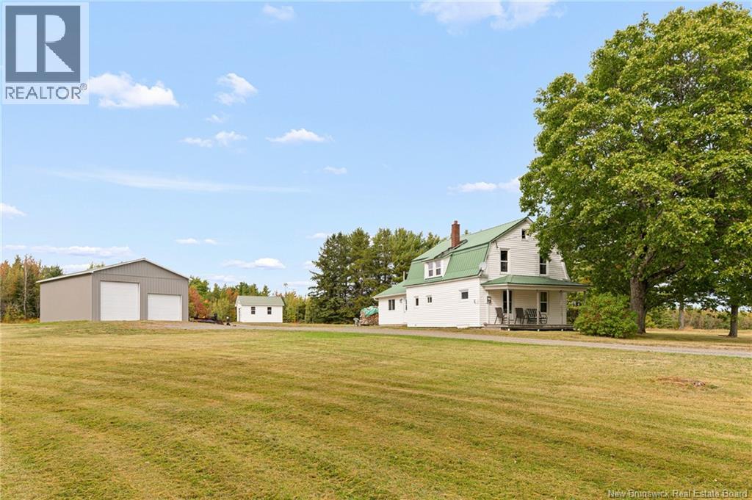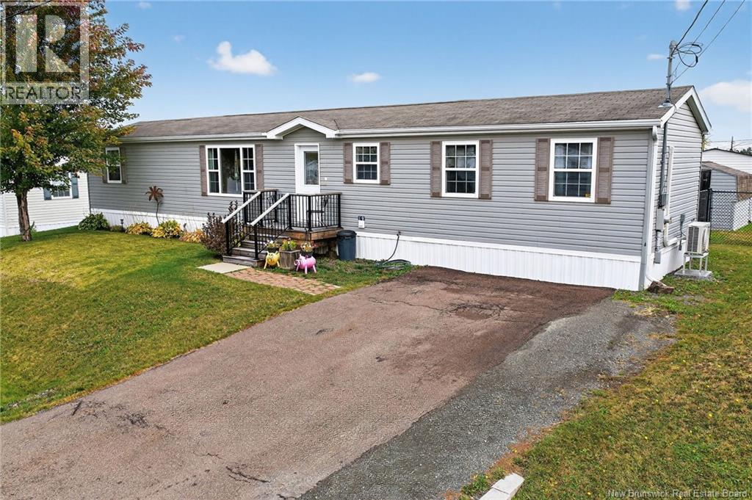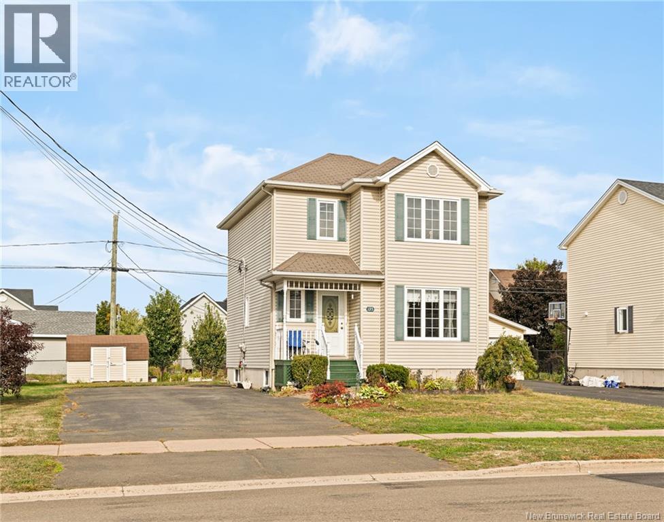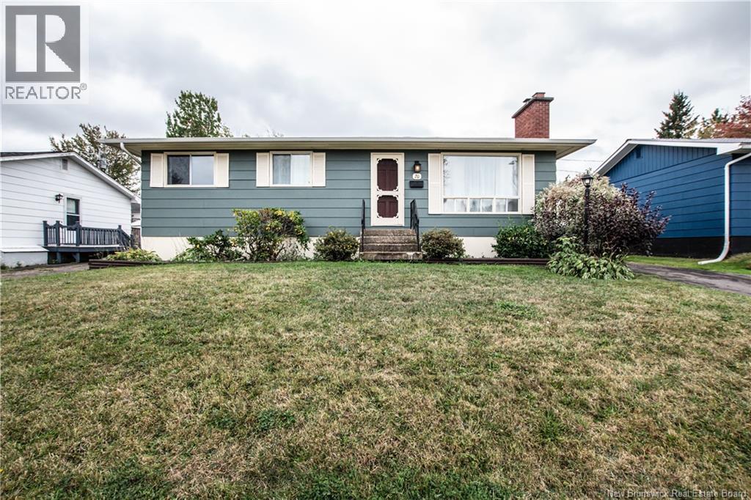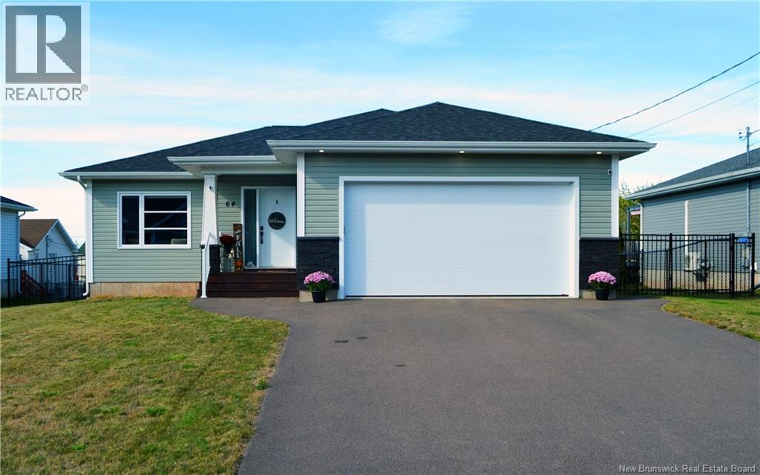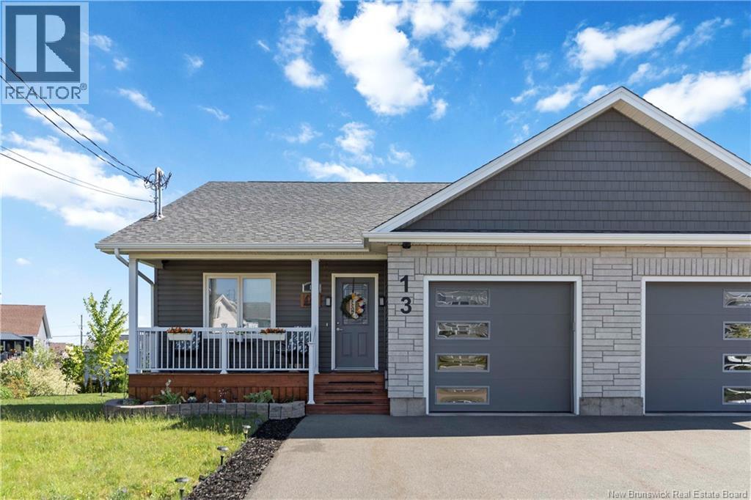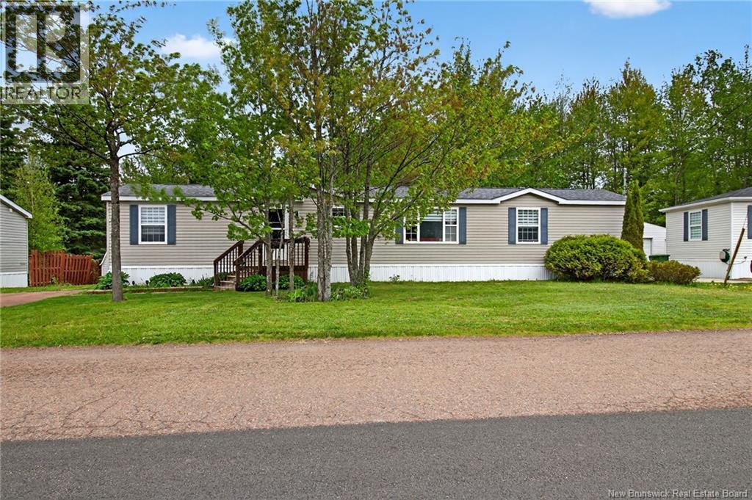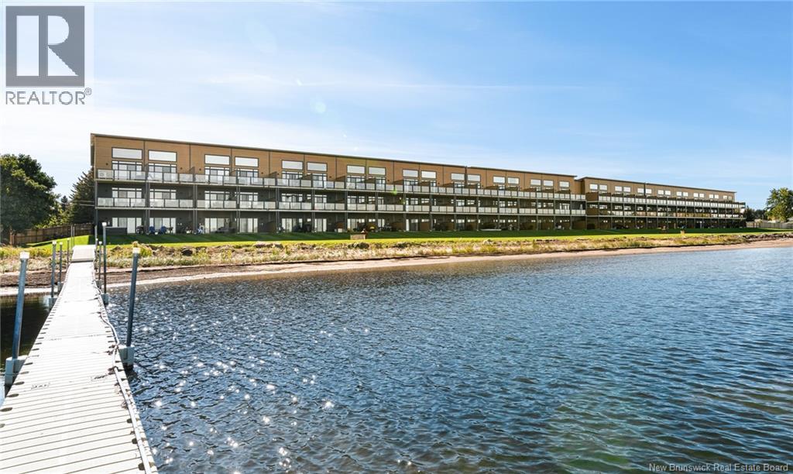- Houseful
- NB
- Lutes Mountain
- Magnetic Hill
- 30 Cartwright Ln
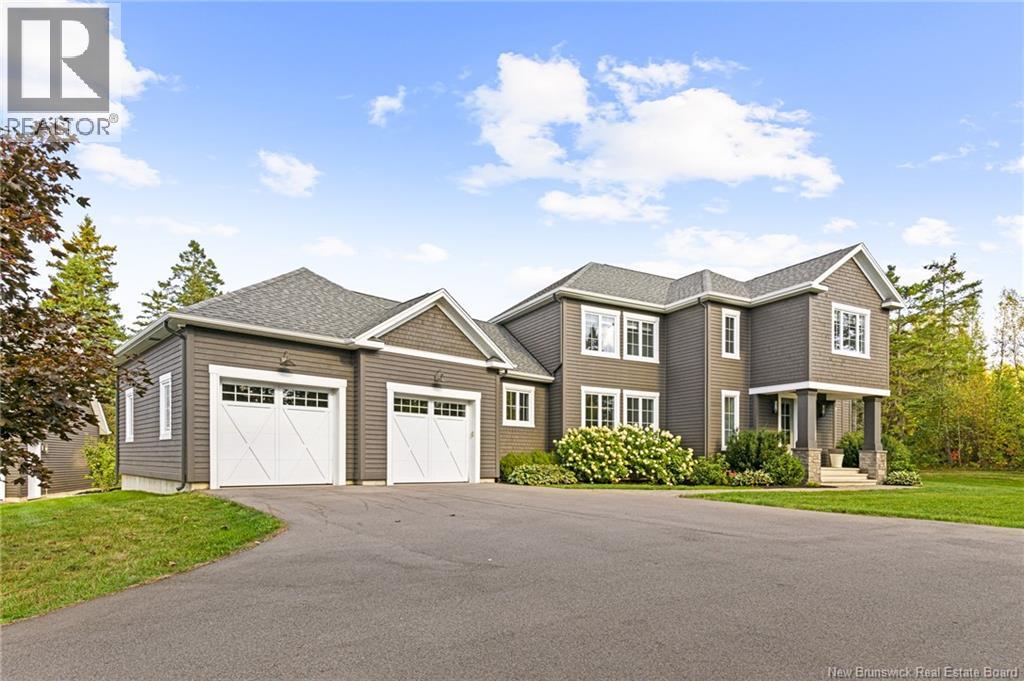
30 Cartwright Ln
30 Cartwright Ln
Highlights
Description
- Home value ($/Sqft)$318/Sqft
- Time on Housefulnew 4 hours
- Property typeSingle family
- Style2 level
- Neighbourhood
- Lot size1.78 Acres
- Year built2018
- Mortgage payment
***3 ZONE GEOTHERMAL FORCED AIR SYSTEM // AUTOMATIC GENERATOR // 1.78 ACRE WOODED LOT*** Welcome to 30 Cartwright, a stunning modern farmhouse, set on a private 1.78-acre lot with apple and pear trees. This immaculate home showcases a 3-ZONE GEOTHERMAL system (one zone per floor), PROPANE AUTOMATIC WHOLE HOUSE GENERATOR, OILED HARDWOOD FLOORS, CAPE COD SIDING (repainted Sept 2025), ATTACHED HEATED GARAGE, DETACHED 2-STOREY GARAGE WITH WALK-UP ATTIC, COMPOSITE DECK, PAVER STONE WALKWAYS, and FIREPIT AREA. A grand entrance with extra large custom doors welcomes you to the main floor highlighted by SMART LIGHTING, 3-ZONE SOUND SYSTEM, office with built-ins, den with large windows and motorized blinds, living room with SOARING CEILING and custom stone accent wall with WOOD-BURNING FIREPLACE, and cozy dining area. The chefs dream kitchen has extra large WALNUT BUTCHER BLOCK ISLAND, QUARTZ COUNTERS, SOFT-CLOSE DRAWERS, THERMADOR APPLIANCES, PROPANE RANGE, HIDDEN FRIDGE AND DISHWASHER, BUILT-IN CAPPUCCINO MACHINE, and WINE CHILLER. A charming shiplap-finished 3-SEASON SUNROOM with sound system, 2pc powder room, and mudroom/laundry complete this level. Upstairs, youll love the primary suite featuring walk-in closet with adjustable shelves and spa-inspired ensuite with barn door, SOAKER TUB and OVERSIZED STEAM SHOWER, plus 2 more spacious bedrooms and 4pc bath. The basement has an extra large family room/gym, 2 large storage rooms, and bathroom rough-in. The ultimate dream home! (id:63267)
Home overview
- Cooling Central air conditioning
- Heat source Wood, geo thermal
- Sewer/ septic Septic system
- Has garage (y/n) Yes
- # full baths 2
- # half baths 1
- # total bathrooms 3.0
- # of above grade bedrooms 3
- Flooring Ceramic, vinyl, hardwood
- Lot desc Landscaped
- Lot dimensions 1.78
- Lot size (acres) 1.78
- Building size 4239
- Listing # Nb127539
- Property sub type Single family residence
- Status Active
- Bathroom (# of pieces - 4) 2.946m X 3.81m
Level: 2nd - Other 3.226m X 6.172m
Level: 2nd - Bedroom 3.81m X 4.267m
Level: 2nd - Bedroom 3.962m X 3.607m
Level: 2nd - Primary bedroom 4.826m X 4.75m
Level: 2nd - Storage 8.077m X 7.188m
Level: Basement - Family room 7.798m X 5.182m
Level: Basement - Storage 3.81m X 4.953m
Level: Basement - Exercise room 4.623m X 4.47m
Level: Basement - Bathroom (# of pieces - 2) 1.118m X 2.464m
Level: Main - Foyer 2.438m X 3.962m
Level: Main - Office 4.572m X 4.75m
Level: Main - Living room 4.674m X 5.791m
Level: Main - Mudroom 3.835m X 3.658m
Level: Main - Dining room 3.912m X 3.175m
Level: Main - Sunroom 3.277m X 3.353m
Level: Main - Kitchen 4.191m X 7.849m
Level: Main - Office 4.47m X 3.048m
Level: Main
- Listing source url Https://www.realtor.ca/real-estate/28924823/30-cartwright-lane-lutes-mountain
- Listing type identifier Idx

$-3,600
/ Month

