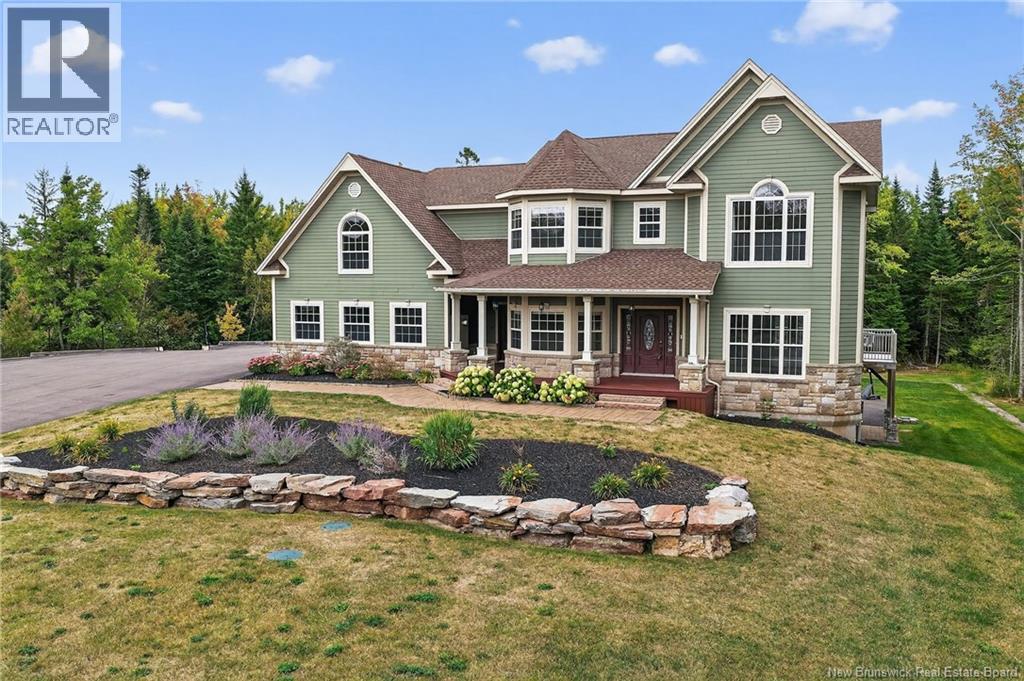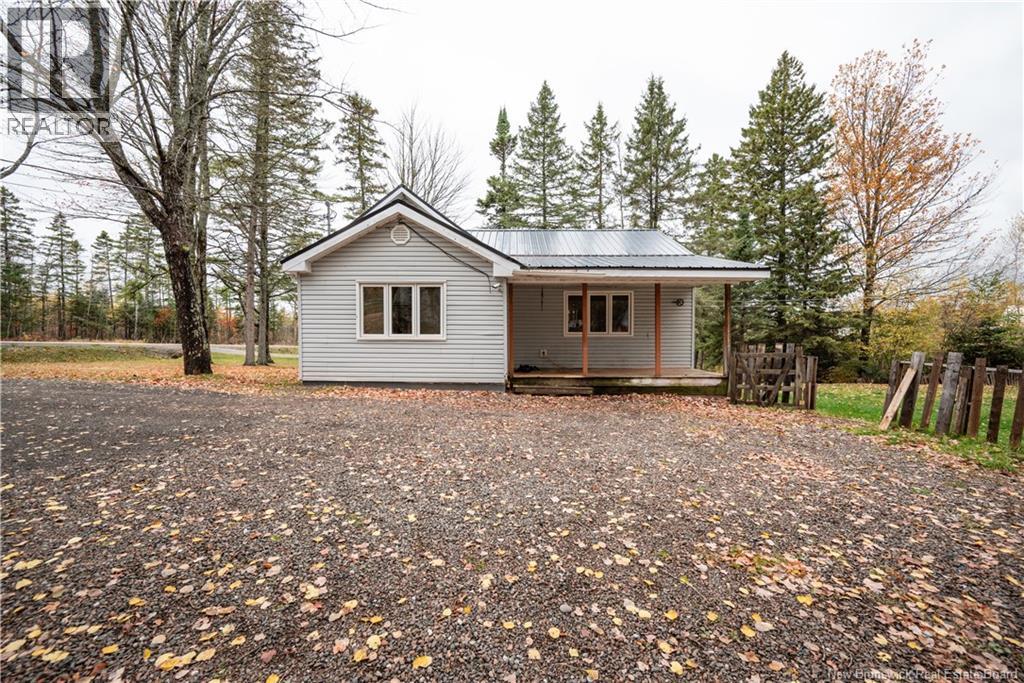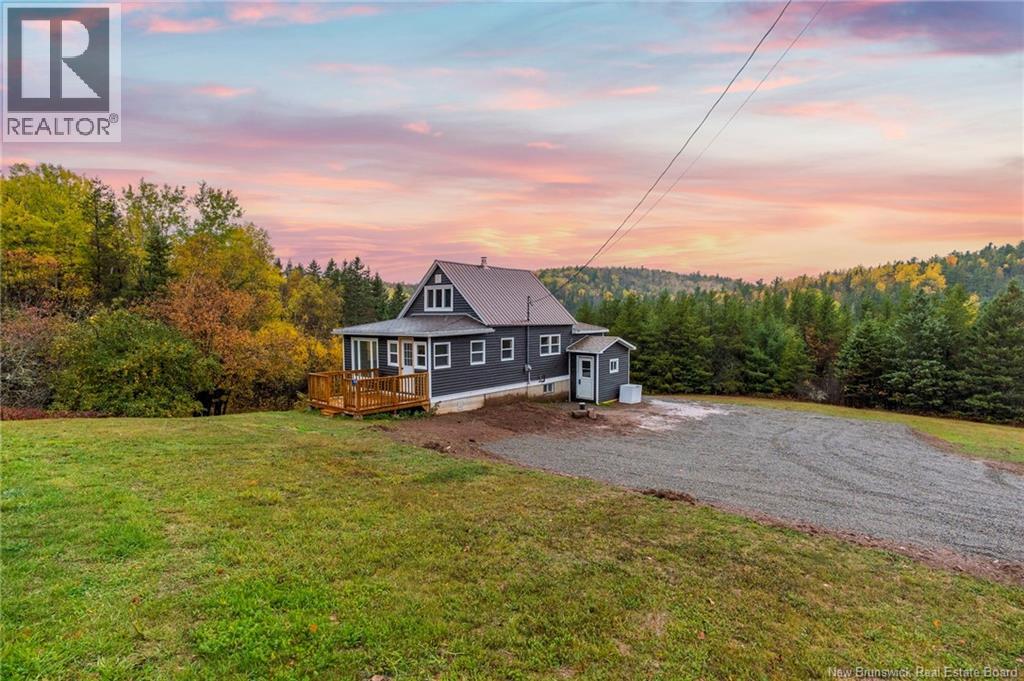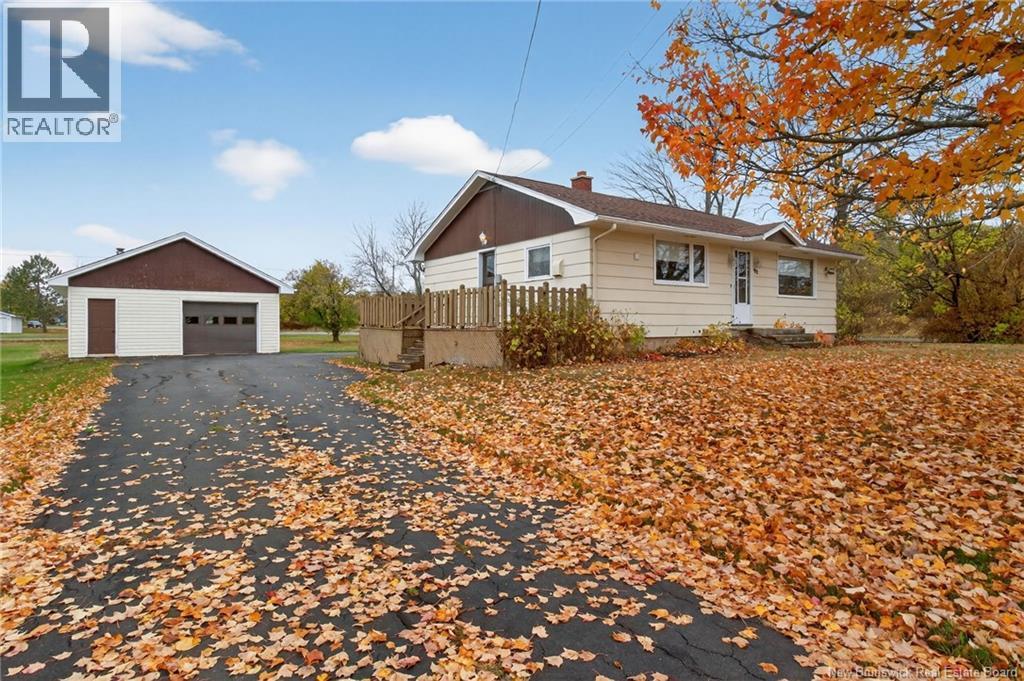- Houseful
- NB
- Lutes Mountain
- North West End
- 48 Stelor Dr

48 Stelor Dr
48 Stelor Dr
Highlights
Description
- Home value ($/Sqft)$227/Sqft
- Time on Houseful145 days
- Property typeSingle family
- Style2 level
- Neighbourhood
- Lot size2.64 Acres
- Year built2008
- Mortgage payment
Experience luxury, space, and functionality in stunning executive home on a quiet 2.64-acre lot in Moncton North. Designed for multi-generational living, this home features a total of 6 bedrooms and 5 full bathrooms with a walk out basement in-law suite (1757 sq. feet) that offers privacy and high end finishes. Highlights include geothermal heating/cooling, heated floors in the basement and garage, Control smart home system, and reverse osmosis in both kitchens. The primary suite offers a 5-piece spa-style ensuite and walk-in closet alongside 3 additional bedrooms and a large multi-functional space presently used as a media room and gym. Enjoy an EV-ready oversized garage, spacious store room, and ample parking for RVs or guests. Upgrades: new roof (2018), hot water tank (2023), paved driveway (2023), epoxy garage floor (2018), expanded septic (2024), and French drain system (2024). Outdoor living shines with a landscaped yard, maple-lined driveway, and your own official-size pickleball/paddle tennis court. A rare blend of elegance, comfort, and turn-key practicality. Book your private showing today. A property homebook with additional information available upon request. (id:63267)
Home overview
- Cooling Air conditioned
- Heat source Geo thermal
- Heat type Forced air, radiant heat
- Sewer/ septic Septic system
- Has garage (y/n) Yes
- # full baths 5
- # total bathrooms 5.0
- # of above grade bedrooms 6
- Flooring Tile, hardwood
- Lot dimensions 2.64
- Lot size (acres) 2.64
- Building size 4735
- Listing # Nb119567
- Property sub type Single family residence
- Status Active
- Other 3.251m X 1.93m
Level: 2nd - Bedroom 4.343m X 3.073m
Level: 2nd - Bathroom (# of pieces - 5) 2.769m X 2.489m
Level: 2nd - Bedroom 4.47m X 4.521m
Level: 2nd - Bathroom (# of pieces - 5) 2.997m X 3.251m
Level: 2nd - Primary bedroom 4.724m X 4.547m
Level: 2nd - Bedroom 4.47m X 3.531m
Level: 2nd - Bonus room 8.839m X 6.02m
Level: 2nd - Bathroom (# of pieces - 4) 2.515m X 2.388m
Level: Basement - Laundry 1.778m X 2.159m
Level: Basement - Kitchen 2.921m X 4.14m
Level: Basement - Living room Level: Basement
- Other 2.184m X 2.794m
Level: Basement - Other 2.997m X 4.191m
Level: Basement - Living room / dining room 3.658m X 8.636m
Level: Basement - Bedroom 4.699m X 4.293m
Level: Basement - Bedroom 3.962m X 4.343m
Level: Basement - Bathroom (# of pieces - 3) 1.676m X 3.454m
Level: Basement - Bathroom (# of pieces - 3) 3.886m X 2.489m
Level: Main - Mudroom 2.388m X 2.438m
Level: Main
- Listing source url Https://www.realtor.ca/real-estate/28382857/48-stelor-drive-lutes-mountain
- Listing type identifier Idx

$-2,867
/ Month












