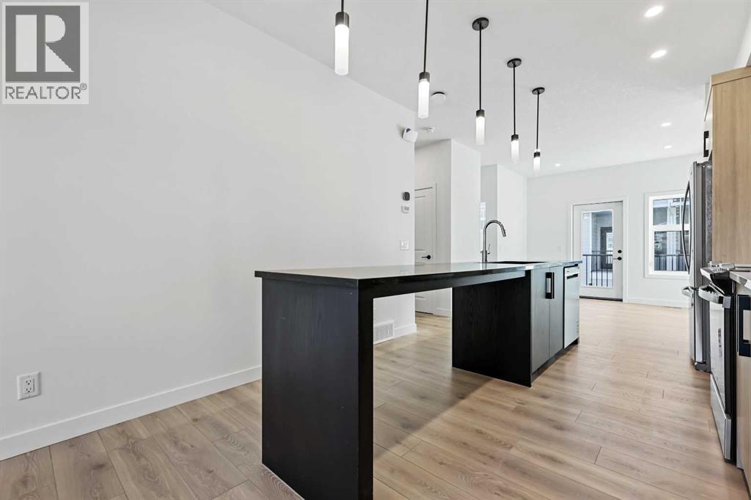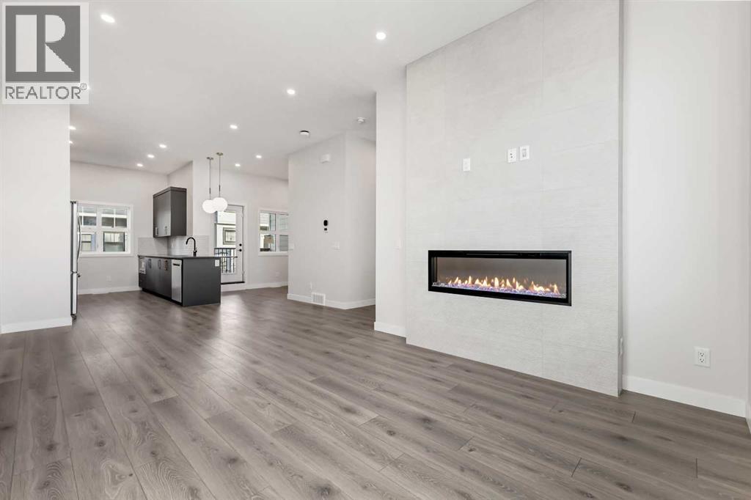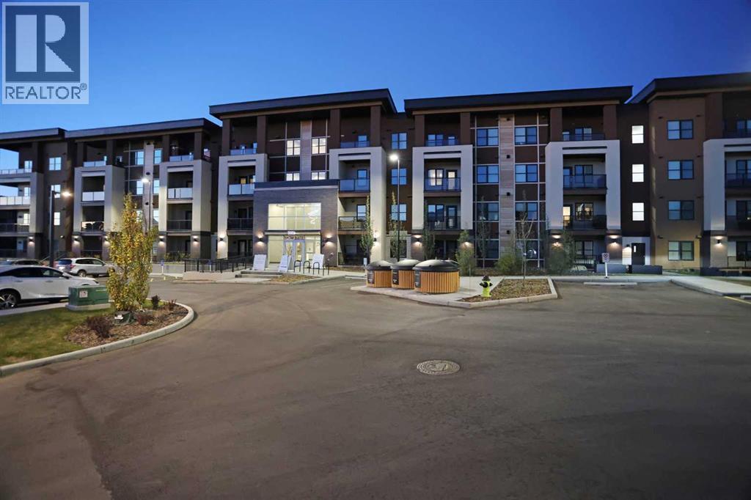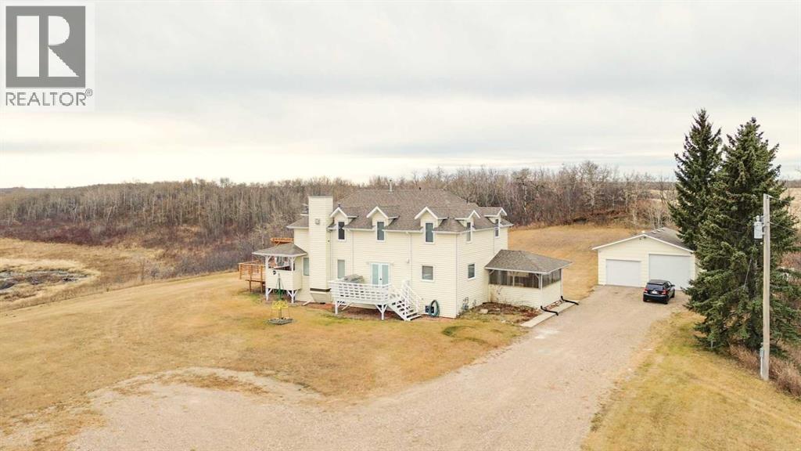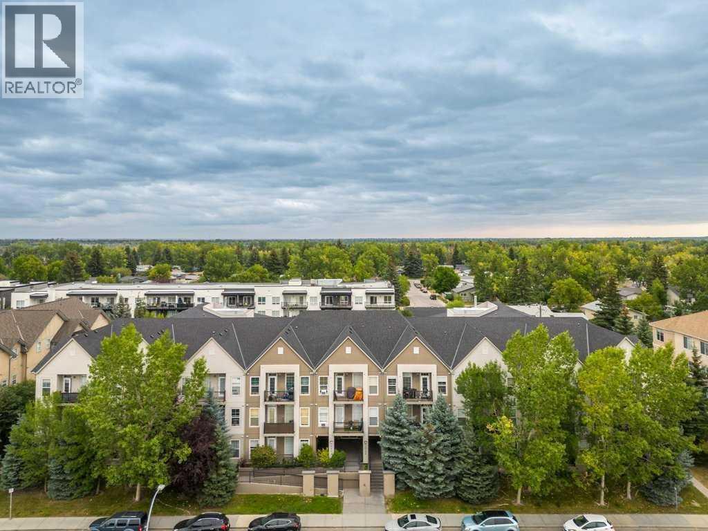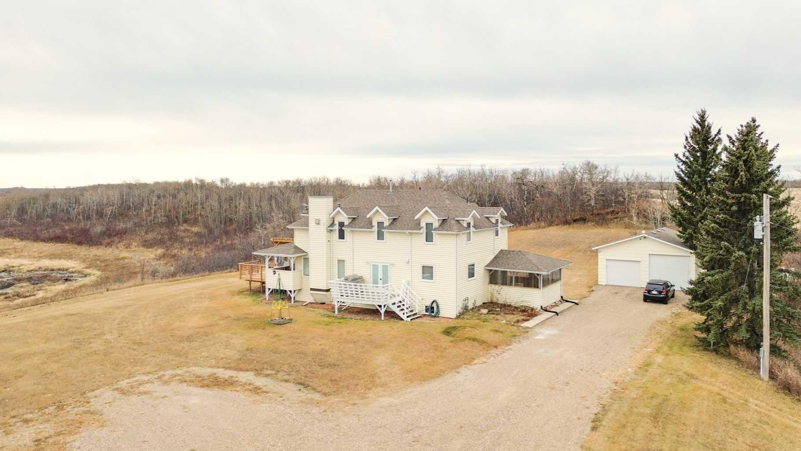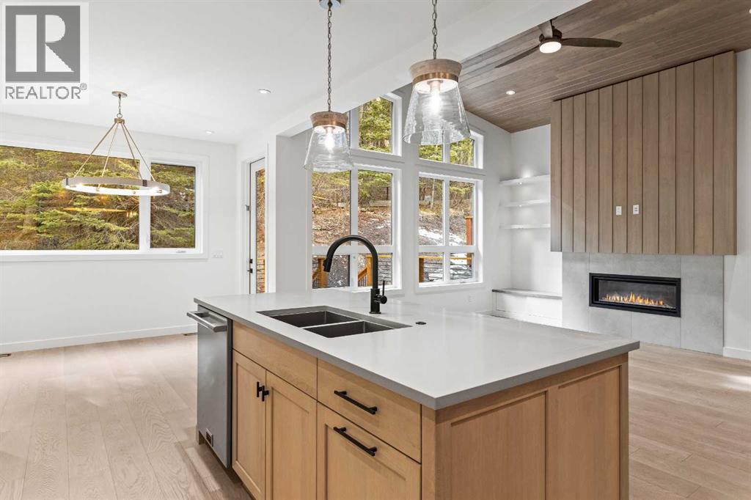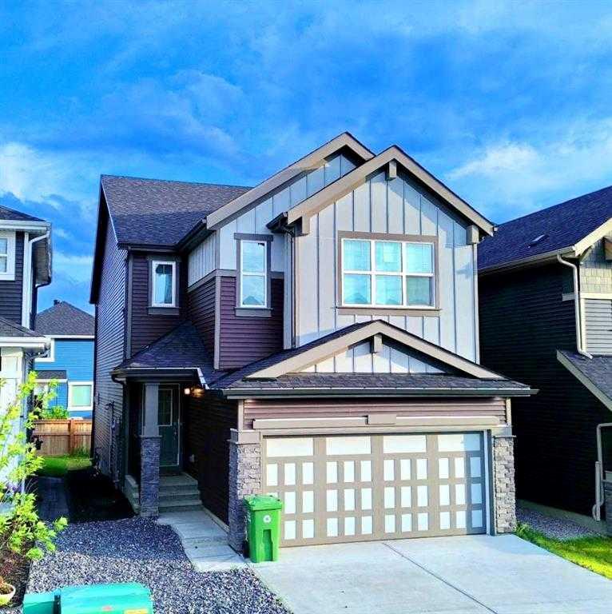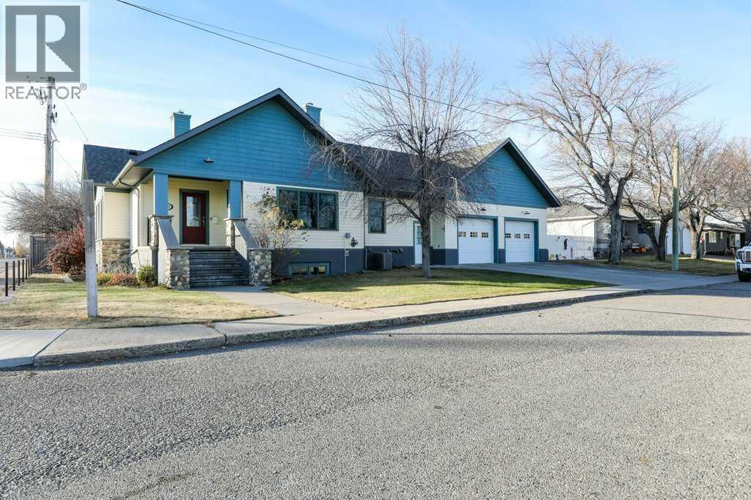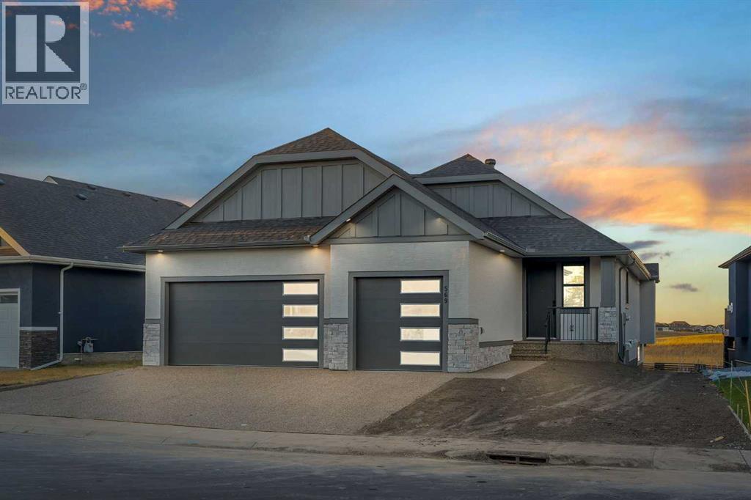
Highlights
Description
- Home value ($/Sqft)$497/Sqft
- Time on Housefulnew 2 days
- Property typeSingle family
- StyleBungalow
- Year built2025
- Garage spaces3
- Mortgage payment
OPEN HOUSE SUNDAY 1 PM - 3 PM *** LARGE TRIPLE CAR GARAGE – GOLF COURSE VIEWS – MASSIVE LOT *** Welcome to 569 Muirfield Crescent in the friendly community of the Lakes of Muirfield. This fully finished bungalow offers high end finishes with over 3,200 sq. ft. of living space on a large 61.5 x 131 lot, backing directly onto the golf course with no rear neighbors. This same house in other areas can cost upwards of $200,000 to $400,000 more so the value is hard to ignore here. There is 1 other bungalow available with a walk-out getting ready, ask to view that. For this bungalow, the mainfloor and basement both offer 9 feet ceilings, knockdown ceilings and 8 foot doors on the Mainfloor. The kitchen offers quartz countertops, a corner pantry, large island, and comes with an appliance allowance to choose your own appliances. Adjacent to the kitchen is a bright dining area and a living room with an electric fireplace, all opening onto an extra-wide (FULL HOME WIDTH) private balcony with beautiful fairway views, perfect for relaxing or entertaining. The primary bedroom features a 5-piece ensuite with double sinks, soaker tub, separate glass upgraded shower (10 mm glass, seating area + massive tiles to the ceiling), and a walk-in closet. There is another second bedroom and another full bathroom complete the main level. The finished basement includes 2 large bedrooms, a 5-piece bathroom, a huge rec room, a wet bar, and lots of storage/utility space—perfect for entertaining or extended family. The triple front-attached garage (nearly 31' x 26') is drywalled and insulated, with lots of room for vehicles, even your large trucks and tools. The wide driveway provides even more parking. The exterior is high quality stucco, exposed aggregate concrete driveway and steps. All premium features that are usually big upgrades in other communities. The other nice thing about this location is that you’re not going to be surrounded by more construction and can enjoy your home more peacef ully. A rare chance to own a new, move-in-ready bungalow backing onto the golf course in a quiet, secure community. Book your showing today! (id:63267)
Home overview
- Cooling None
- Heat source Natural gas
- Heat type Forced air
- # total stories 1
- Construction materials Wood frame
- Fencing Not fenced
- # garage spaces 3
- # parking spaces 6
- Has garage (y/n) Yes
- # full baths 3
- # total bathrooms 3.0
- # of above grade bedrooms 4
- Flooring Carpeted, ceramic tile, vinyl
- Has fireplace (y/n) Yes
- Community features Golf course development
- Subdivision Lakes of muirfield
- Lot desc Lawn
- Lot dimensions 7082
- Lot size (acres) 0.16640037
- Building size 1661
- Listing # A2243840
- Property sub type Single family residence
- Status Active
- Furnace 5.157m X 5.968m
Level: Basement - Recreational room / games room 5.157m X 8.51m
Level: Basement - Bathroom (# of pieces - 5) 1.5m X 3.658m
Level: Basement - Bedroom 4.292m X 4.724m
Level: Basement - Bedroom 4.901m X 4.596m
Level: Basement - Other 2.691m X 2.134m
Level: Main - Primary bedroom 4.215m X 6.605m
Level: Main - Bathroom (# of pieces - 5) 3.1m X 3.734m
Level: Main - Office 3.072m X 3.024m
Level: Main - Living room 5.715m X 4.243m
Level: Main - Laundry 1.881m X 2.566m
Level: Main - Kitchen 3.328m X 4.471m
Level: Main - Bathroom (# of pieces - 4) 2.49m X 1.5m
Level: Main - Bedroom 3.786m X 3.682m
Level: Main - Foyer 2.844m X 1.829m
Level: Main - Dining room 2.387m X 4.471m
Level: Main
- Listing source url Https://www.realtor.ca/real-estate/29054615/569-muirfield-crescent-lyalta-lakes-of-muirfield
- Listing type identifier Idx

$-2,200
/ Month


