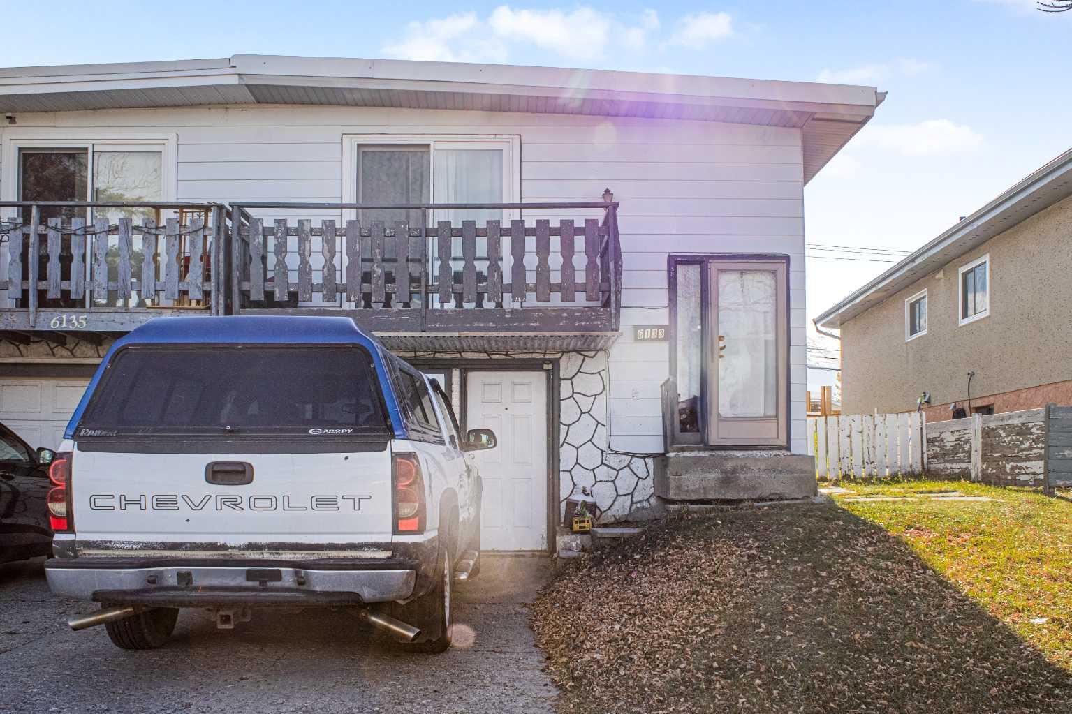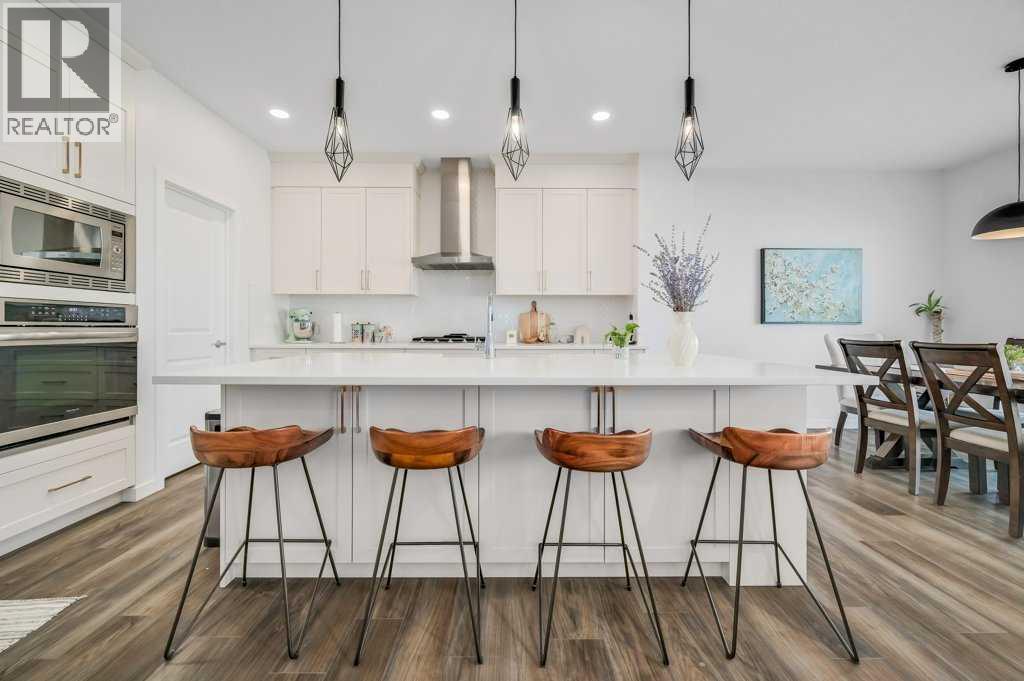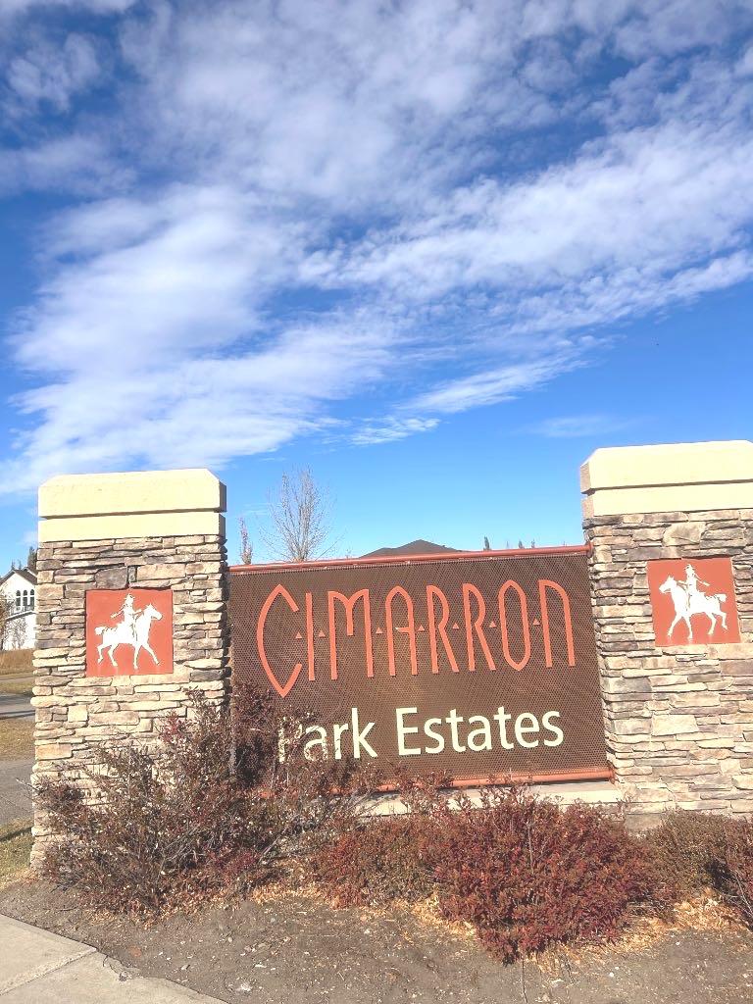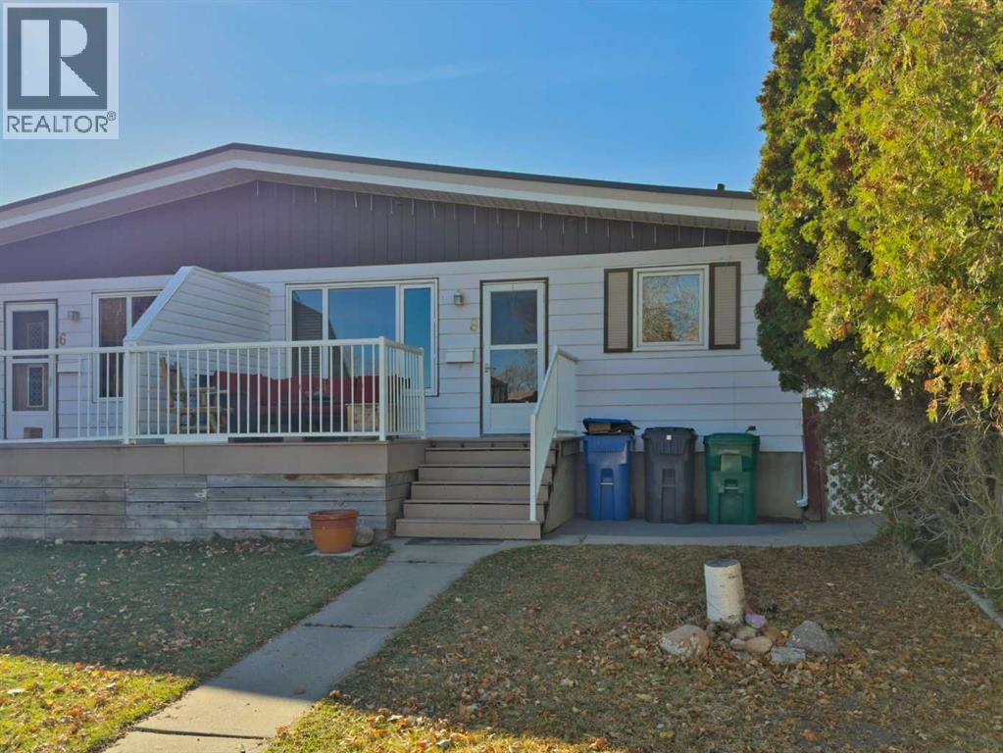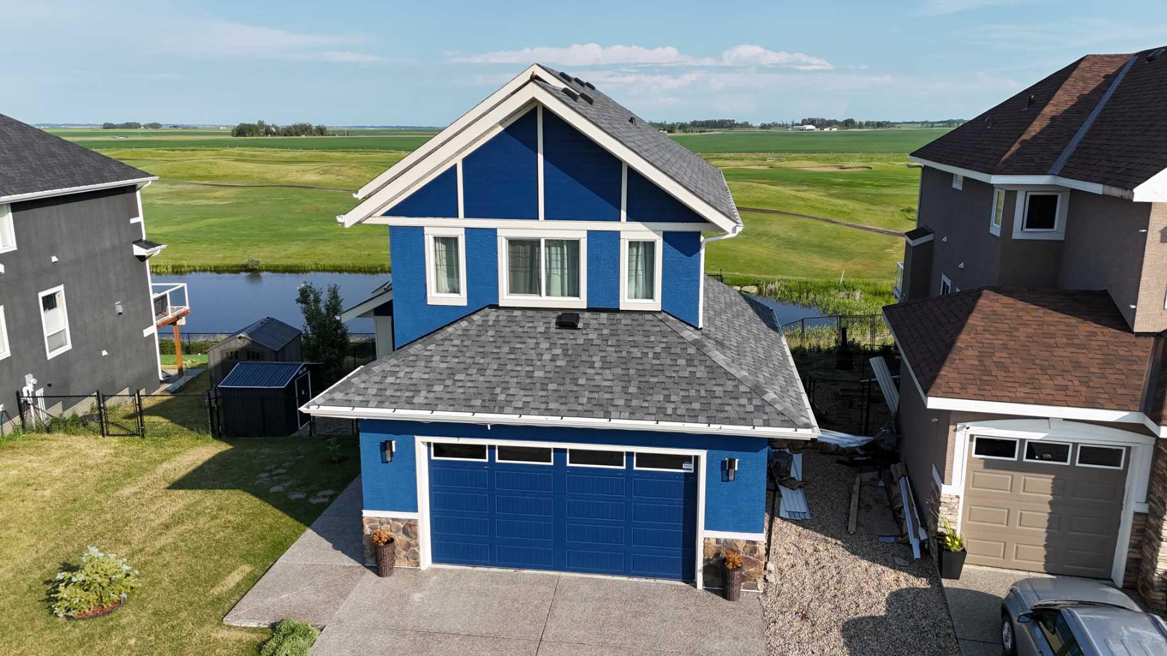
Highlights
Description
- Home value ($/Sqft)$318/Sqft
- Time on Houseful32 days
- Property typeResidential
- Style2 storey
- Lot size7,405 Sqft
- Year built2021
- Mortgage payment
Exceptional 6-Bedroom + Den Walkout Backing onto Muirfield Lakes Golf Course – Almost 3,800 Sq. Ft. of Versatile Living! This fully finished two-storey walkout offers nearly 3,800 sq. ft. of thoughtfully designed space—perfect for multigenerational living, entertaining, and everyday comfort. The main floor boasts a bright, open layout with a spacious bedroom and full bathroom—ideal for guests or aging family members. A stunning sunroom (easily a 7th bedroom) adds even more flexibility. At the heart of the home, the chef-inspired kitchen features a massive island with gas cooktop, stainless steel appliances, walk-in pantry, reverse osmosis system, soft-close cabinetry, and a separate broom closet. The open dining and living areas flow onto the raised deck with breathtaking golf course and pond views, while the great room is anchored by a sleek electric fireplace with custom built-ins. Upstairs, the oversized primary suite is a true retreat with his-and-hers walk-in closets, dual vanities, separate his-and-hers toilets, and a private balcony. A large bonus room, generous laundry room, and another bedroom with walk-in closet complete this level. The fully developed walkout basement adds three more bedrooms (or home offices), a full bath, spacious living/dining area, wet bar, and plenty of storage. The outdoor spaces are as impressive as the interior: a professionally landscaped backyard with fruit trees, raised garden beds, gazebo, fire pit area, upper and lower decks with gas hookups, and a patio wired for a hot tub. Two large sheds provide extra storage. Pet lovers will appreciate the private dog run with dog door, built-in dog wash, and discreet custom cat litter cabinet. The oversized garage is extra wide/deep and EV-ready with a 240V plug. Additional highlights include A/C, central vac, water softener, upgraded lighting and fans throughout, functional mudroom with multiple closets and cabinetry, brand-new roof, garage door, and updated railings. Located just 10 minutes from Strathmore and 30 minutes to Calgary, this home combines luxury, versatility, and modern convenience in a peaceful golf course setting.
Home overview
- Cooling Central air
- Heat type Forced air, natural gas
- Pets allowed (y/n) No
- Building amenities Clubhouse, dog park, golf course, picnic area, playground, recreation facilities, rv/boat storage, trash
- Construction materials Stucco, wood frame
- Roof Asphalt shingle
- Fencing Fenced
- Other structures Shed
- # parking spaces 4
- Has garage (y/n) Yes
- Parking desc Aggregate, double garage attached, garage door opener, insulated, oversized
- # full baths 4
- # total bathrooms 4.0
- # of above grade bedrooms 6
- # of below grade bedrooms 3
- Flooring Ceramic tile, vinyl plank
- Appliances Dishwasher, dryer, garage control(s), gas cooktop, microwave, oven, range hood, refrigerator, washer
- Laundry information Laundry room,upper level
- County Wheatland county
- Subdivision Lakes of muirfield
- Zoning description Dc-7
- Exposure Nw
- Lot desc Back yard, backs on to park/green space, landscaped, lawn, no neighbours behind, on golf course, rectangular lot, street lighting, views
- Lot size (acres) 0.17
- Basement information Finished,full,separate/exterior entry,walk-out to grade
- Building size 2676
- Mls® # A2258131
- Property sub type Single family residence
- Status Active
- Tax year 2025
- Listing type identifier Idx

$-2,266
/ Month


