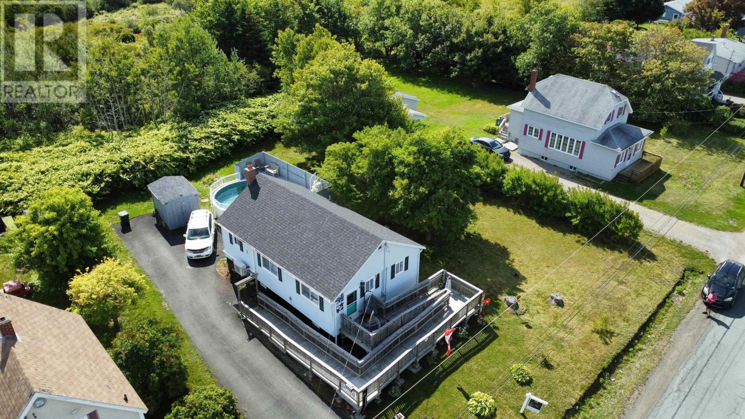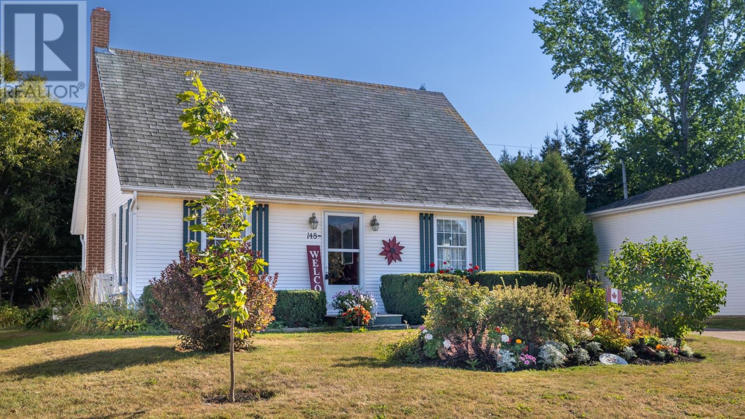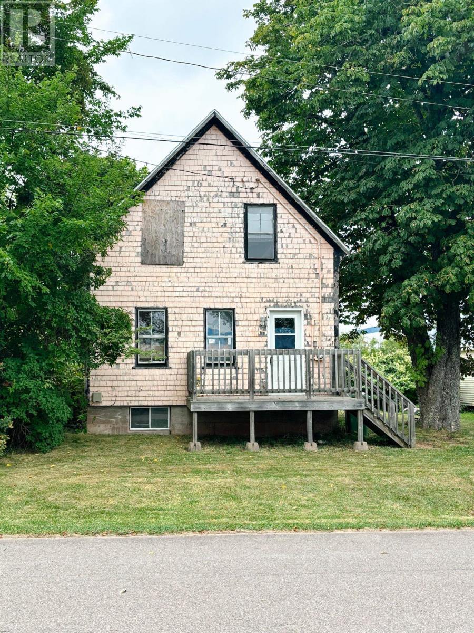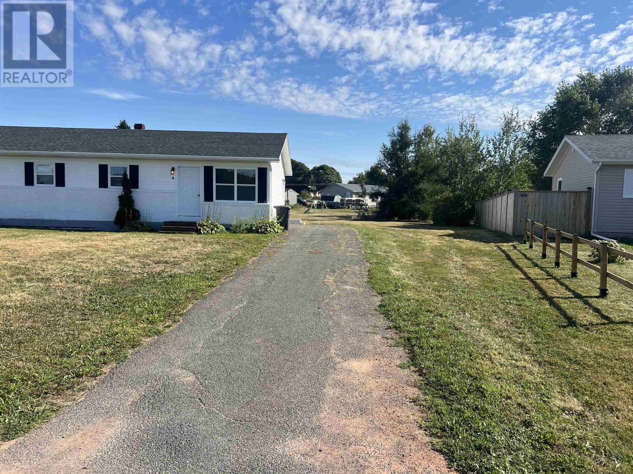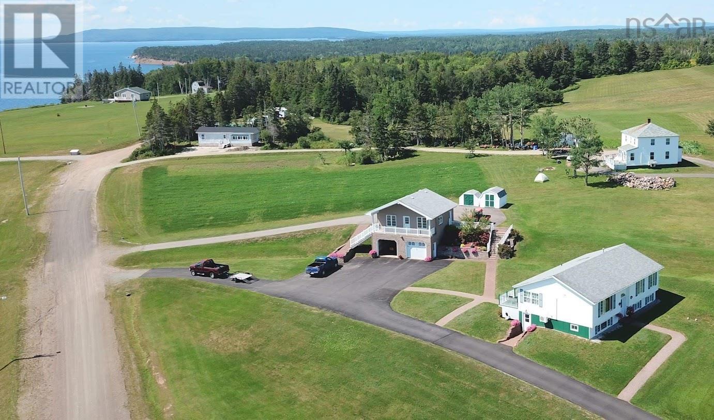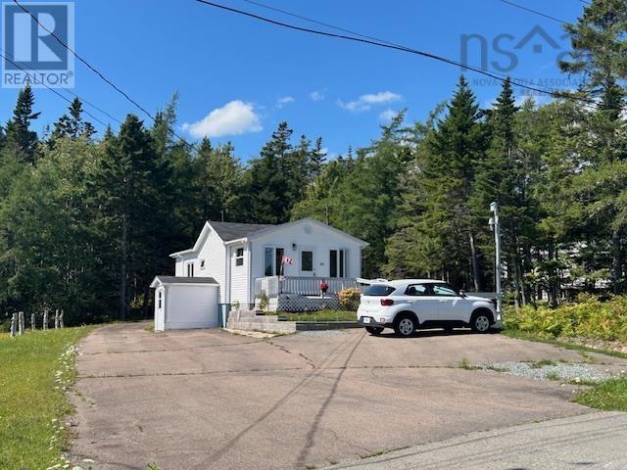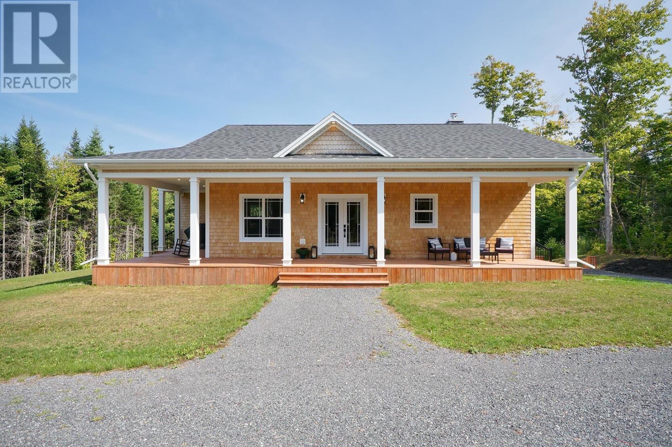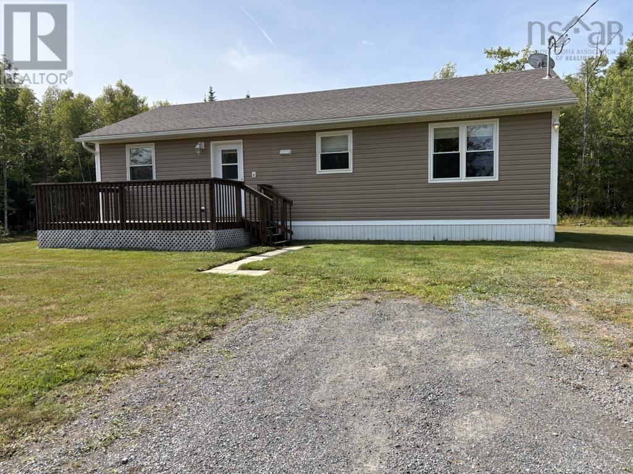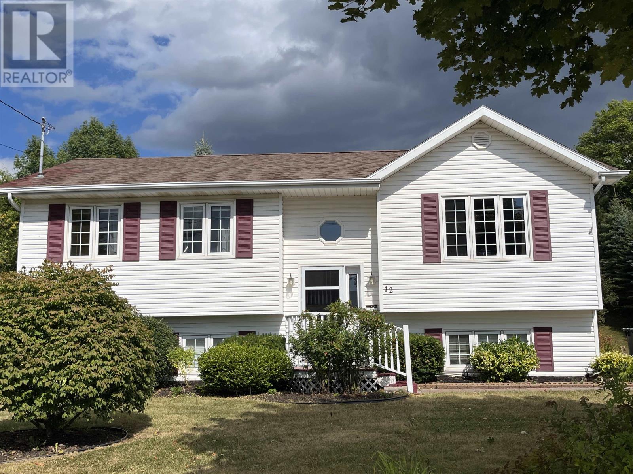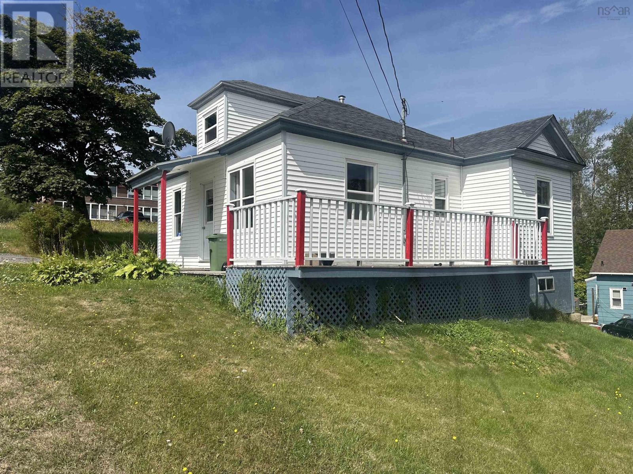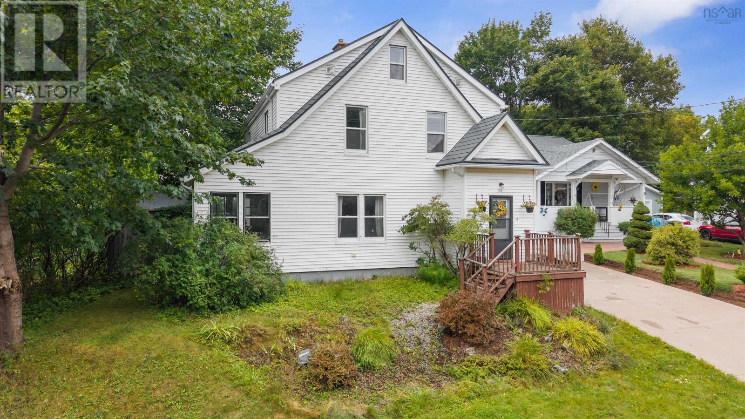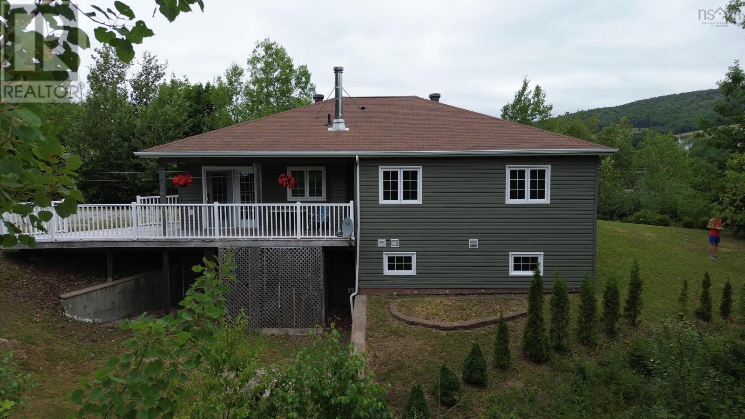
11420 Highway 19
11420 Highway 19
Highlights
Description
- Home value ($/Sqft)$472/Sqft
- Time on Houseful57 days
- Property typeSingle family
- StyleBungalow
- Lot size1.30 Acres
- Year built2008
- Mortgage payment
Welcome to MabouFàilte gu Màbu! This move-in ready 3 bedroom, 2 bathroom bungalow sits in the heart of one of Cape Bretons most vibrant and culturally rich villages. Overlooking the charming community of Mabou and just footsteps from the Celtic Shore Coastal Trail, this home offers easy access to the Red Shoe Pub, the Mabou Farmers Market, and all the local charm that makes this area so special. Inside, youll find a beautiful kitchen, cozy wood stove, and in-floor heating for year-round comfort. The full basement offers loads of potential to finish to your taste, whether for extra living space or a custom retreat. With municipal services and water frontage perfect for kayaking, paddle boarding, or simply enjoying the view, this property is a rare find full of heart, heritage, and opportunity. (id:63267)
Home overview
- Sewer/ septic Municipal sewage system
- # total stories 1
- Has garage (y/n) Yes
- # full baths 2
- # total bathrooms 2.0
- # of above grade bedrooms 3
- Flooring Ceramic tile, concrete, hardwood
- Community features Recreational facilities, school bus
- Subdivision Mabou
- View Harbour, river view
- Lot desc Partially landscaped
- Lot dimensions 1.3
- Lot size (acres) 1.3
- Building size 1270
- Listing # 202517953
- Property sub type Single family residence
- Status Active
- Bedroom 10.6m X 11.7m
Level: Basement - Other 11.8m X 5.4m
Level: Basement - Recreational room / games room 24m X 12.6m
Level: Basement - Bathroom (# of pieces - 1-6) 6.9m X 5.7m
Level: Basement - Utility 12.6m X 18.9m
Level: Basement - Storage 9.8m X 6m
Level: Basement - Bedroom 11.8m X 10.8m
Level: Main - Eat in kitchen 19.6m X 14.1m
Level: Main - Other 5.2m X 7.3m
Level: Main - Bedroom 9.5m X 9.1m
Level: Main - Laundry / bath 13.1m X 6.5m
Level: Main - Bathroom (# of pieces - 1-6) 9.1m X 5.7m
Level: Main - Living room 11m X 18m
Level: Main
- Listing source url Https://www.realtor.ca/real-estate/28618688/11420-highway-19-mabou-mabou
- Listing type identifier Idx

$-1,597
/ Month

