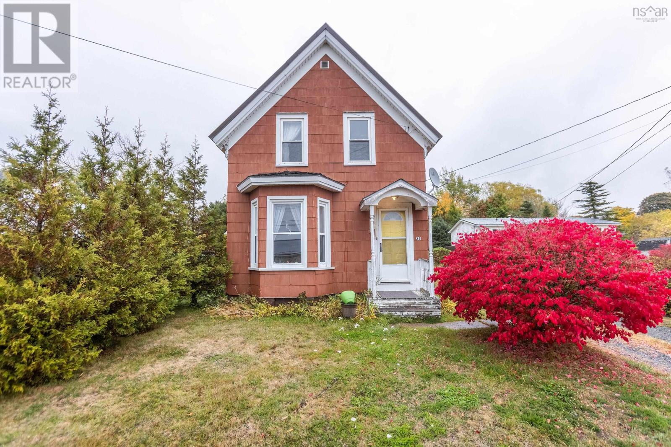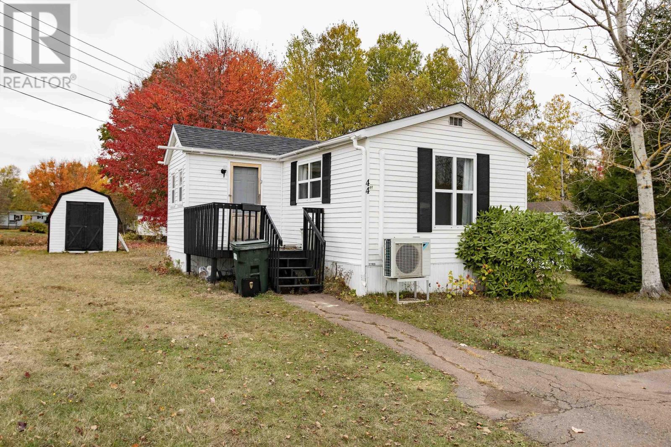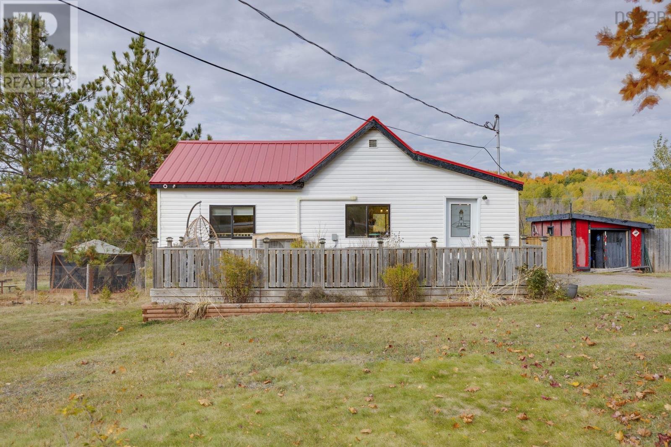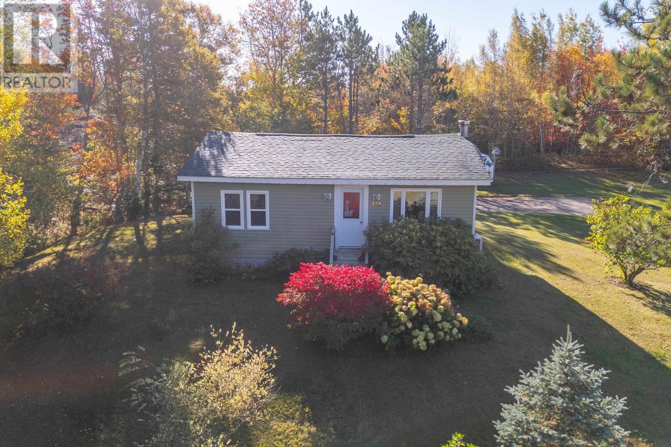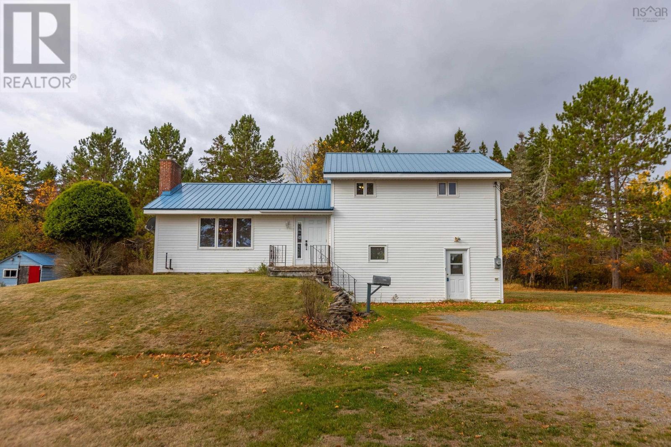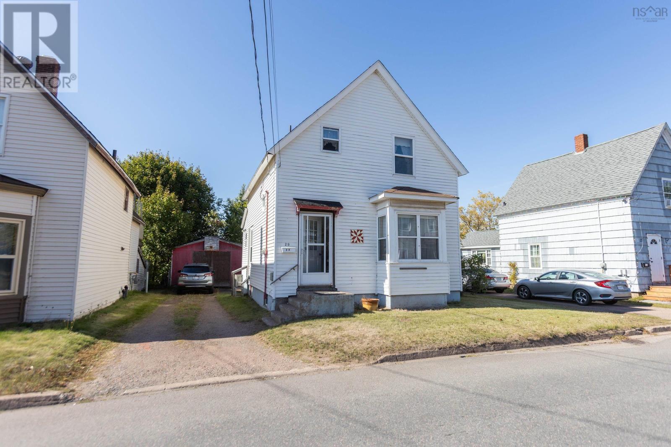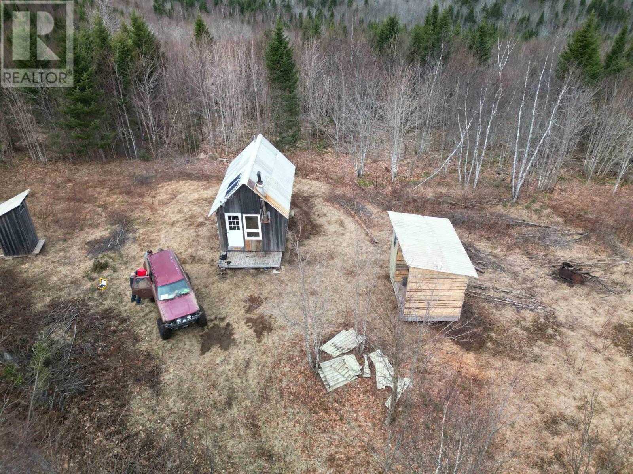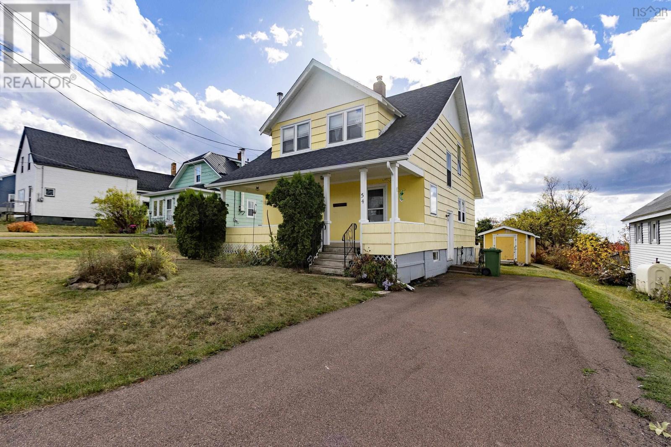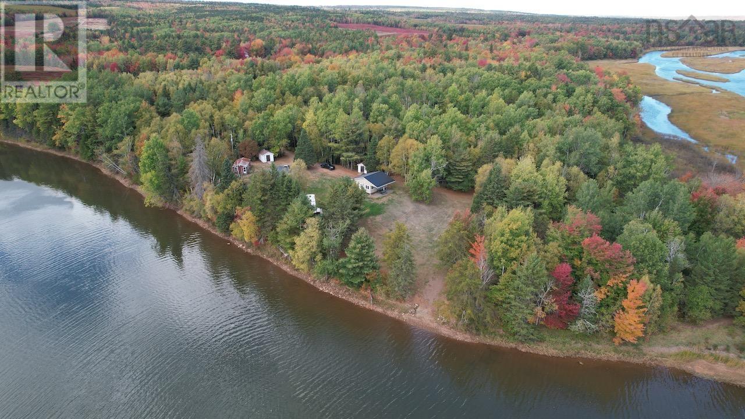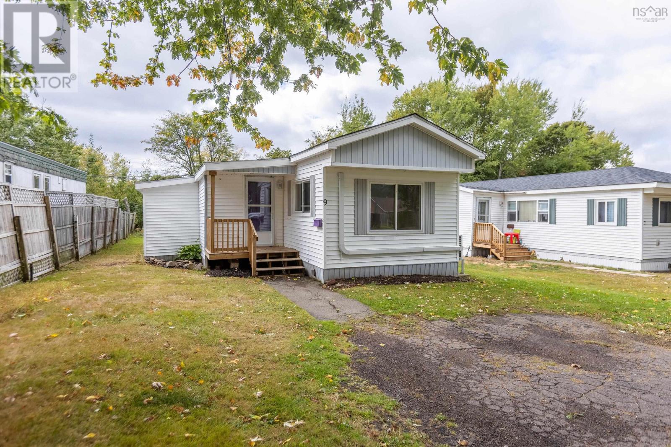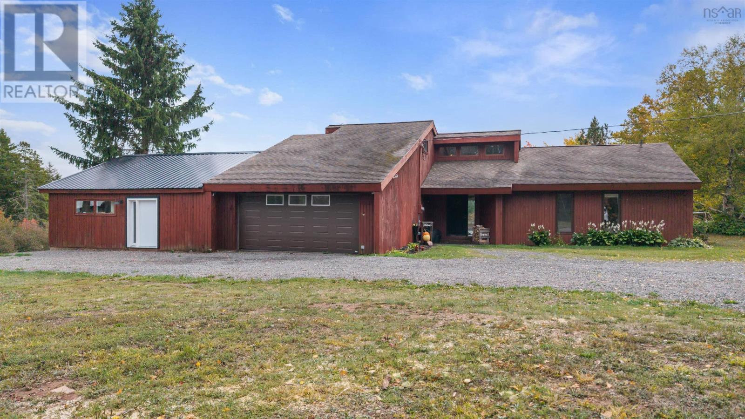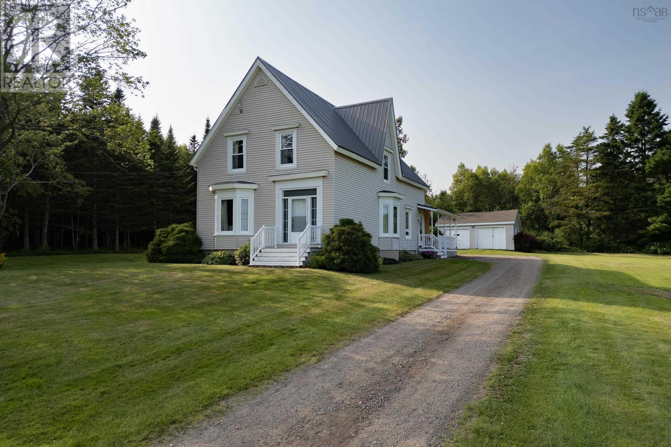
4539 Highway 242
For Sale
104 Days
$424,900 $25K
$399,900
4 beds
2 baths
2,503 Sqft
4539 Highway 242
For Sale
104 Days
$424,900 $25K
$399,900
4 beds
2 baths
2,503 Sqft
Highlights
This home is
98%
Time on Houseful
104 Days
Description
- Home value ($/Sqft)$160/Sqft
- Time on Houseful104 days
- Property typeSingle family
- Lot size60.70 Acres
- Mortgage payment
Superb renovated farmhouse on 60 acres of mature woodland. 5 possible bedrooms and 2 baths, a wonderful family home! Every facet of this home has been looked after with efficiency top of mind. Total power consumption for heat and power last year was only $2453 due to closed loop geothermal furnace. Steel roof and vinyl windows, the 60 acre lot has mature forest plus plenty of cleared land if you'd like a hobby farm. All appliances and some furnishings can be included. 2 bay detached garage to store the toys and a trail is across the road. This property is only a short drive to Amherst or the beach in Joggins! (id:63267)
Home overview
Amenities / Utilities
- Cooling Heat pump
- Sewer/ septic Septic system
Exterior
- # total stories 2
- Has garage (y/n) Yes
Interior
- # full baths 2
- # total bathrooms 2.0
- # of above grade bedrooms 4
- Flooring Cork, hardwood, laminate, vinyl
Location
- Community features School bus
- Subdivision Maccan
Lot/ Land Details
- Lot desc Landscaped
- Lot dimensions 60.7
Overview
- Lot size (acres) 60.7
- Building size 2503
- Listing # 202517009
- Property sub type Single family residence
- Status Active
Rooms Information
metric
- Primary bedroom 12.11m X 9.11m
Level: 2nd - Bedroom 12.1m X 13.4m
Level: 2nd - Bedroom 10.6m X 16.11m
Level: 2nd - Bathroom (# of pieces - 1-6) 7.3m X 9.7m
Level: 2nd - Den 8.6m X 11.2m
Level: 2nd - Bedroom 12.1m X NaNm
Level: 2nd - Living room 13.3m X 15.5m
Level: Main - Family room 13.2m X 16.9m
Level: Main - Dining room 15.6m X 13.3m
Level: Main - Foyer 9.2m X 13.2m
Level: Main - Laundry / bath 9.1m X NaNm
Level: Main - Kitchen 15.4m X 16.3m
Level: Main - Mudroom 5.1m X 3.6m
Level: Main
SOA_HOUSEKEEPING_ATTRS
- Listing source url Https://www.realtor.ca/real-estate/28576819/4539-highway-242-maccan-maccan
- Listing type identifier Idx
The Home Overview listing data and Property Description above are provided by the Canadian Real Estate Association (CREA). All other information is provided by Houseful and its affiliates.

Lock your rate with RBC pre-approval
Mortgage rate is for illustrative purposes only. Please check RBC.com/mortgages for the current mortgage rates
$-1,066
/ Month25 Years fixed, 20% down payment, % interest
$
$
$
%
$
%

Schedule a viewing
No obligation or purchase necessary, cancel at any time

