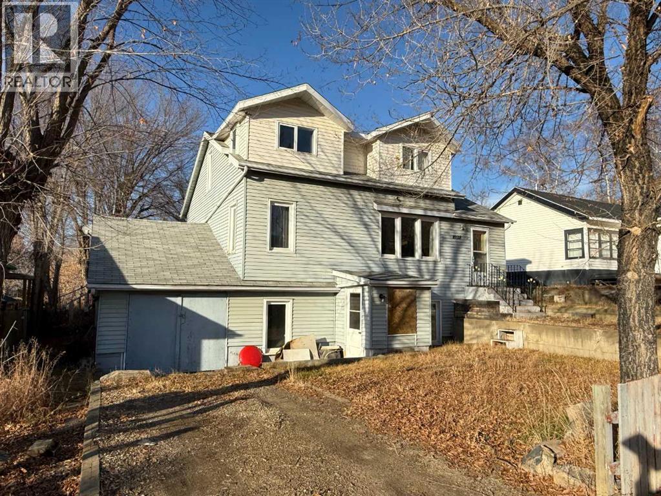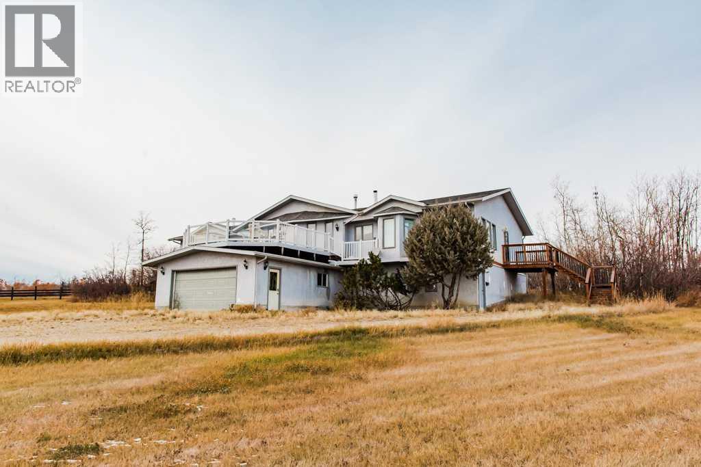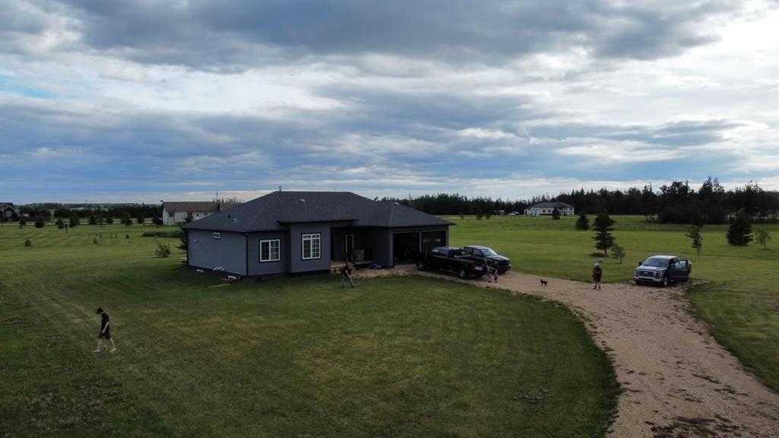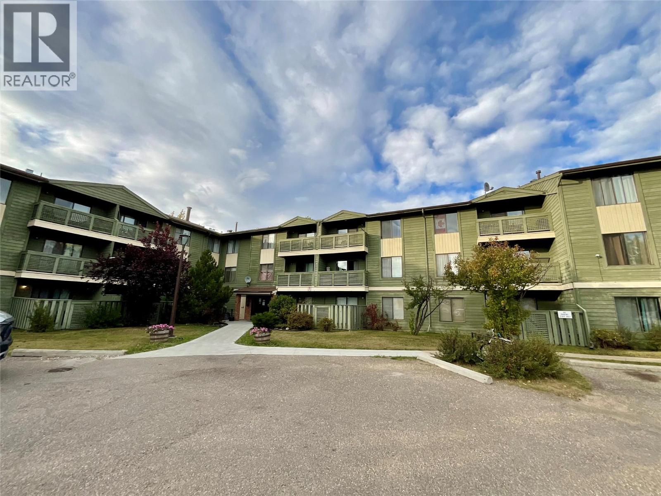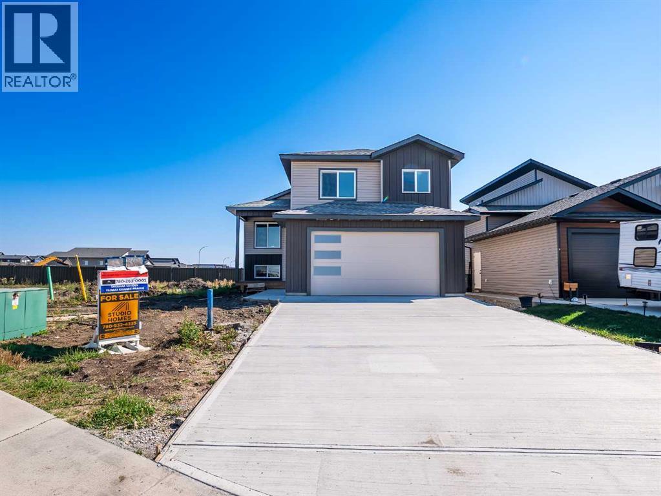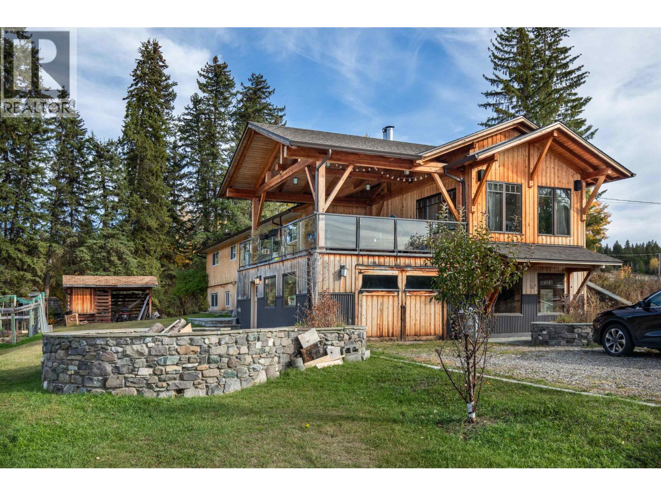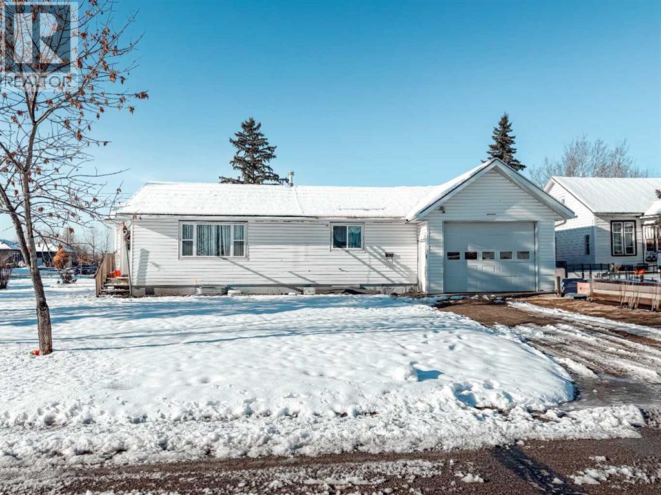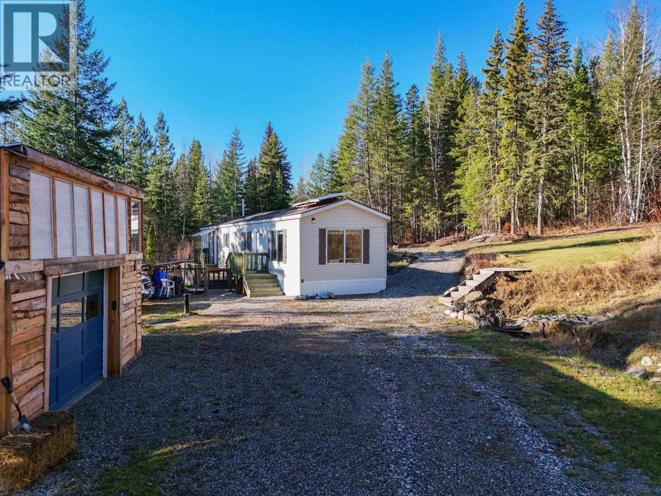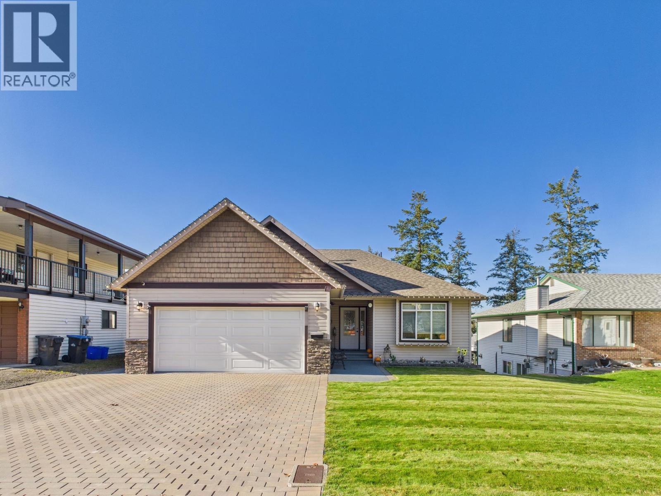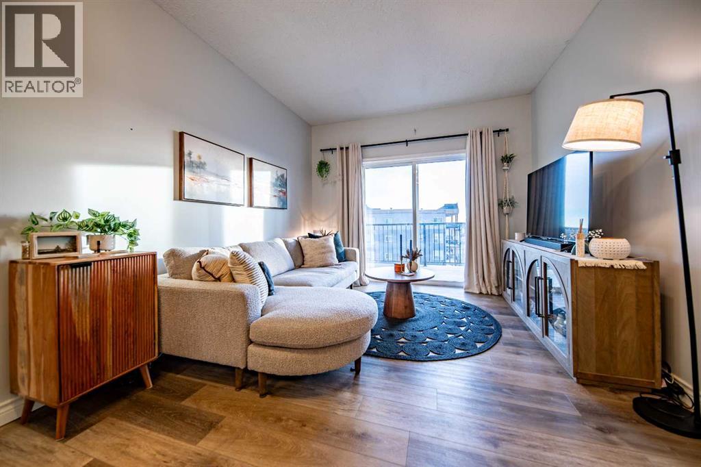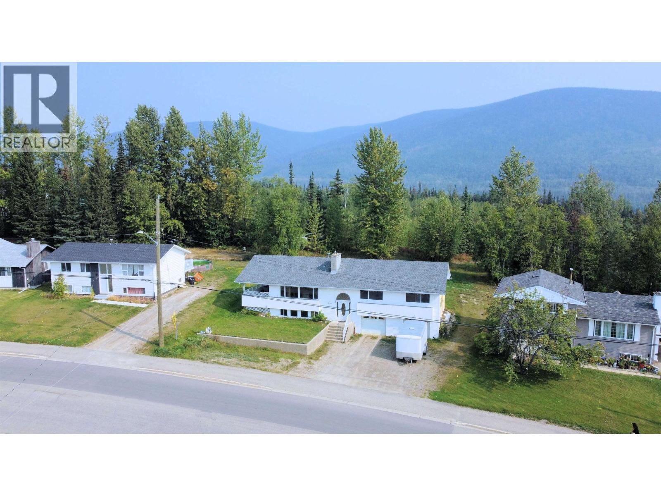
Highlights
This home is
59%
Time on Houseful
46 Days
School rated
3.4/10
Mackenzie
-11.06%
Description
- Home value ($/Sqft)$80/Sqft
- Time on Houseful46 days
- Property typeSingle family
- Median school Score
- Year built1971
- Garage spaces2
- Mortgage payment
Discover your dream home in Mackenzie, BC! This spacious family retreat boasts stunning Rocky Mountain views, steps from Morfee Lake’s trails, beaches, and fishing. Enjoy a large covered deck for year-round BBQs, a massive 27’x28’ double garage for vehicles and gear, and a private yard backing onto lush green space. Inside, find an open-concept layout with a 3-piece ensuite, modern kitchen, and cozy fireplace. Walk to Mackenzie Secondary and Morfee Elementary schools, shopping, and amenities. Perfect for families seeking adventure and comfort in a serene, nature-rich setting. All measurements approximate and to be verified by buyer if deemed important. (id:63267)
Home overview
Amenities / Utilities
- Heat source Natural gas
- Heat type Forced air
Exterior
- # total stories 2
- Roof Conventional
- # garage spaces 2
- Has garage (y/n) Yes
Interior
- # full baths 3
- # total bathrooms 3.0
- # of above grade bedrooms 4
Location
- View View
- Directions 1591664
Lot/ Land Details
- Lot dimensions 11513
Overview
- Lot size (acres) 0.27051222
- Listing # R3048816
- Property sub type Single family residence
- Status Active
Rooms Information
metric
- Recreational room / games room 4.089m X 5.918m
Level: Lower - Storage 2.362m X 2.921m
Level: Lower - Laundry 1.956m X 2.921m
Level: Lower - 4th bedroom 3.073m X 3.886m
Level: Lower - Storage 2.235m X 4.496m
Level: Lower - Kitchen 3.658m X 3.683m
Level: Main - Dining room 3.683m X 3.353m
Level: Main - Primary bedroom 3.658m X 3.988m
Level: Main - Storage 0.94m X 2.438m
Level: Main - 3rd bedroom 3.505m X 3.708m
Level: Main - 2nd bedroom 3.505m X 4.293m
Level: Main - Dining room 2.159m X 3.658m
Level: Main - Living room 3.683m X 6.121m
Level: Main
SOA_HOUSEKEEPING_ATTRS
- Listing source url Https://www.realtor.ca/real-estate/28872283/226-centennial-drive-mackenzie
- Listing type identifier Idx
The Home Overview listing data and Property Description above are provided by the Canadian Real Estate Association (CREA). All other information is provided by Houseful and its affiliates.

Lock your rate with RBC pre-approval
Mortgage rate is for illustrative purposes only. Please check RBC.com/mortgages for the current mortgage rates
$-533
/ Month25 Years fixed, 20% down payment, % interest
$
$
$
%
$
%

Schedule a viewing
No obligation or purchase necessary, cancel at any time

