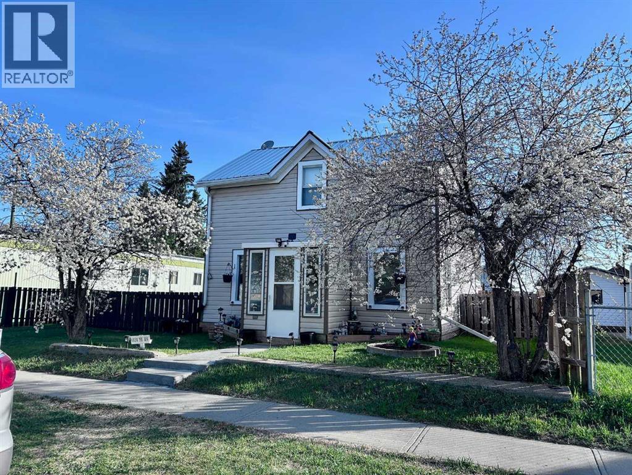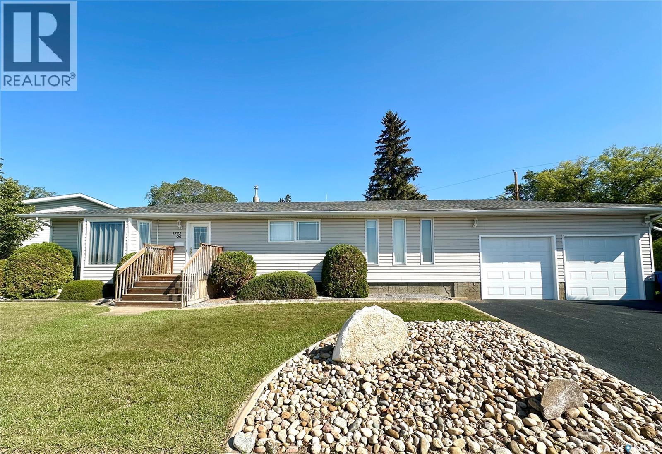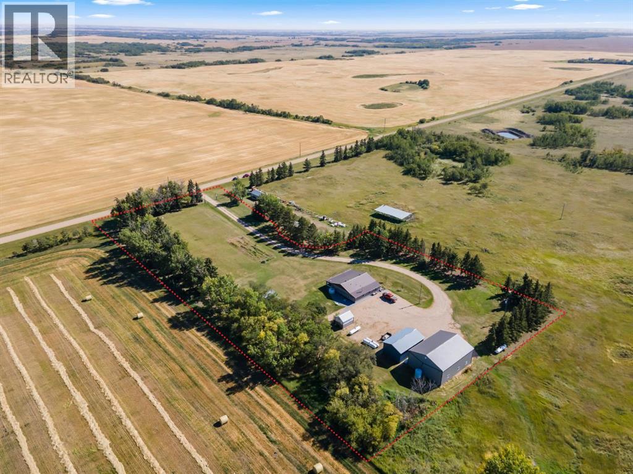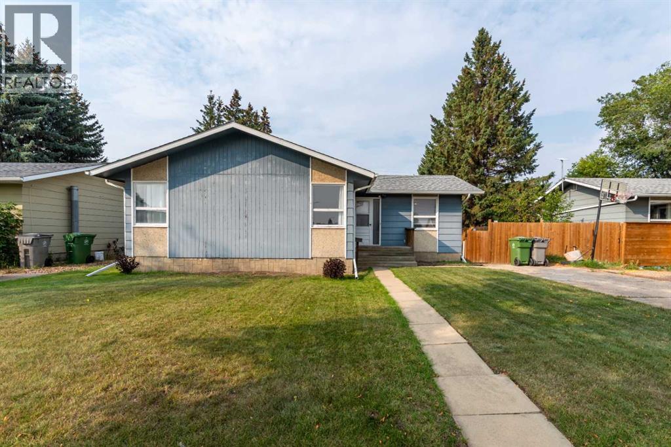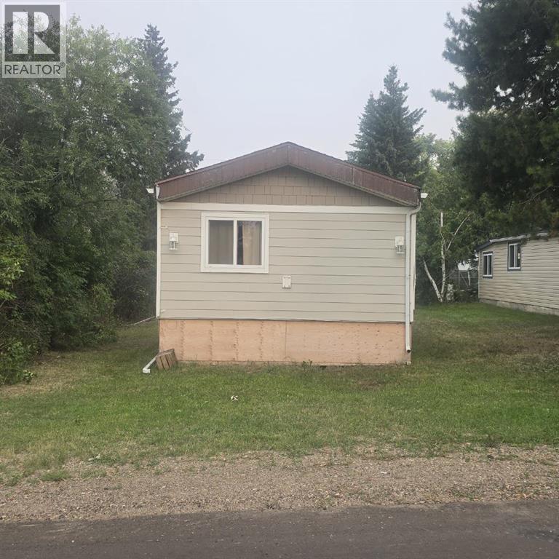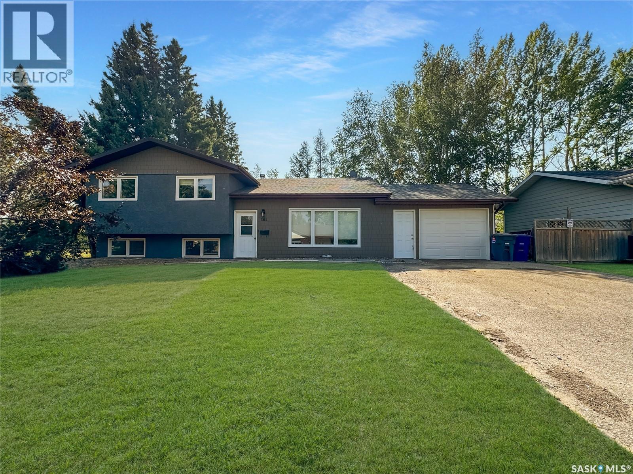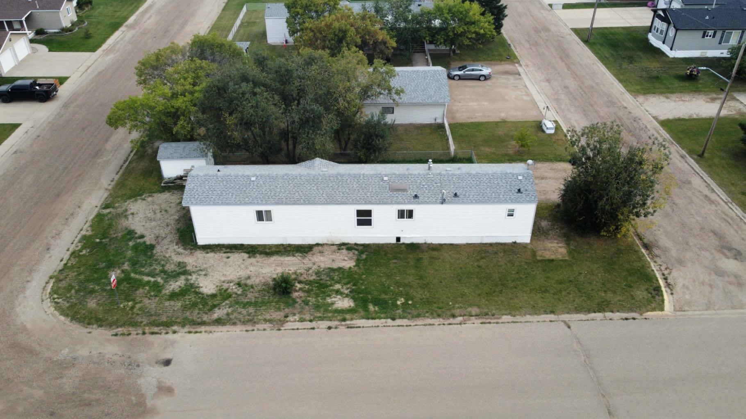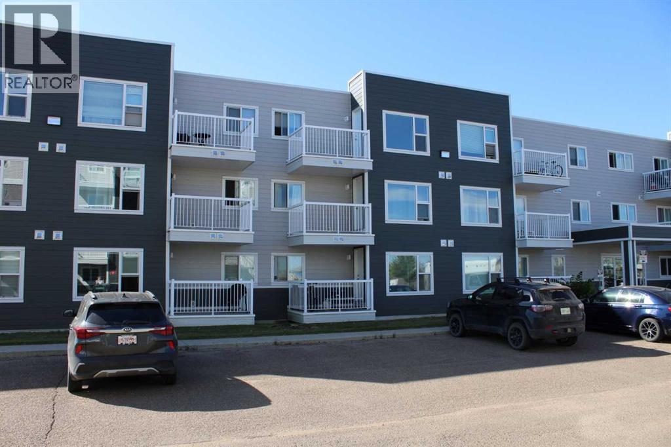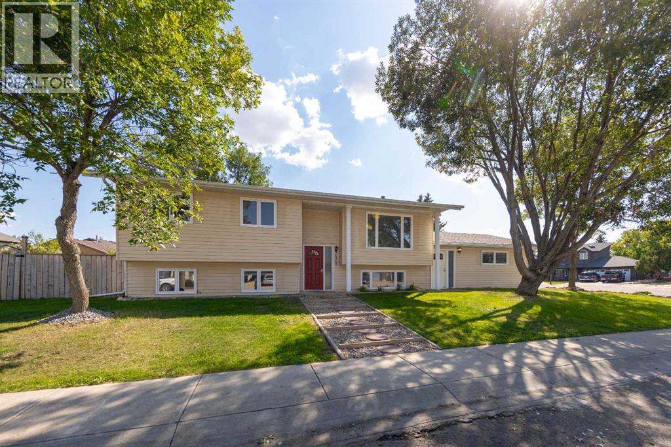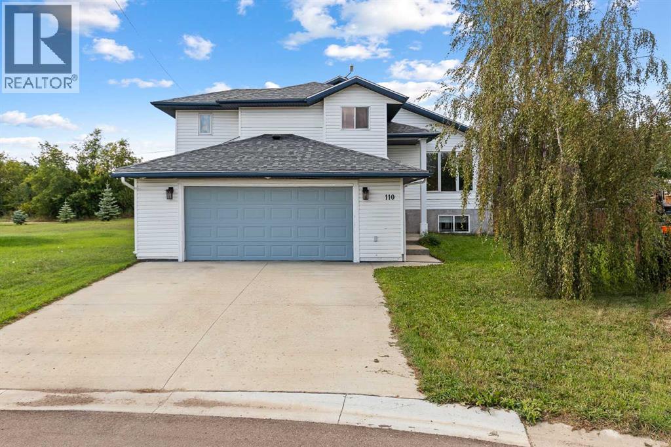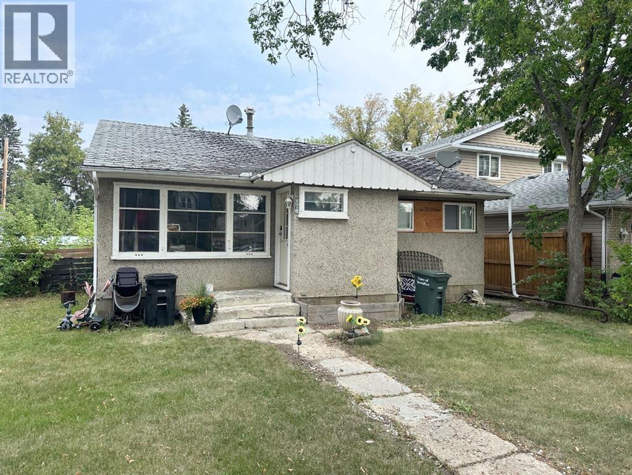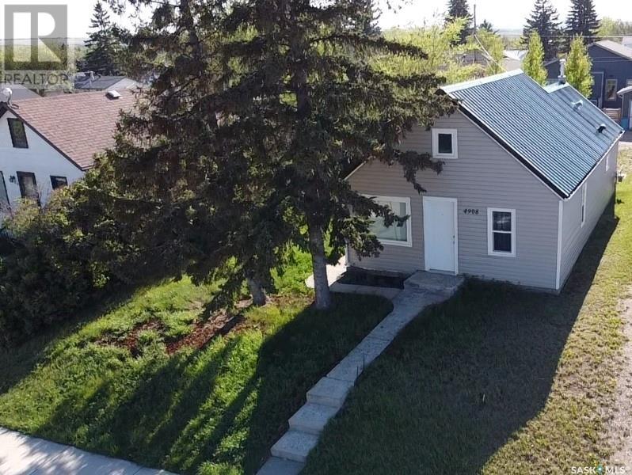
Highlights
Description
- Home value ($/Sqft)$57/Sqft
- Time on Houseful134 days
- Property typeSingle family
- Year built1955
- Mortgage payment
Looking for an affordable home or your next investment? This cozy ¾ story home in Macklin has everything you need to get started! Offering 1140 sq ft of space, this property features 2 bedrooms, a full 4-piece bathroom, a bright living room, a kitchen, dining area, plus 2 bonus rooms in the developed loft — perfect for an office, hobby space, or extra bedroom. The basement houses laundry and utilities, giving you even more flexibility. Recent updates make this home move-in ready, including a new metal roof, high-efficiency furnace, humidifier, central air conditioning, water heater, insulated kitchen/dining ceilings, built-in dishwasher, updated bathroom fixtures, new PEX water lines, some fresh flooring, new lighting, and siding on the west side. Located on a quiet street close to the public school, with a big 50’ x 115’ yard — there’s even room to add a garage! Whether you're buying your first home or adding to your rental portfolio, this is a smart move. Come take a look — call to book your private tour! (id:55581)
Home overview
- Cooling Central air conditioning
- Heat source Natural gas
- Heat type Forced air
- # total stories 2
- # full baths 1
- # total bathrooms 1.0
- # of above grade bedrooms 2
- Lot size (acres) 0.0
- Building size 1140
- Listing # Sk003784
- Property sub type Single family residence
- Status Active
- Other 2.743m X 2.743m
Level: 2nd - Other 2.743m X 2.743m
Level: 2nd - Laundry Measurements not available
Level: Basement - Enclosed porch 1.499m X 1.626m
Level: Main - Kitchen 3.353m X 3.912m
Level: Main - Bedroom 2.769m X 2.388m
Level: Main - Living room 5.69m X 3.607m
Level: Main - Bedroom 3.048m X 1.88m
Level: Main - Bathroom (# of pieces - 4) 1.524m X 2.134m
Level: Main
- Listing source url Https://www.realtor.ca/real-estate/28220280/4908-leader-street-macklin
- Listing type identifier Idx

$-173
/ Month

