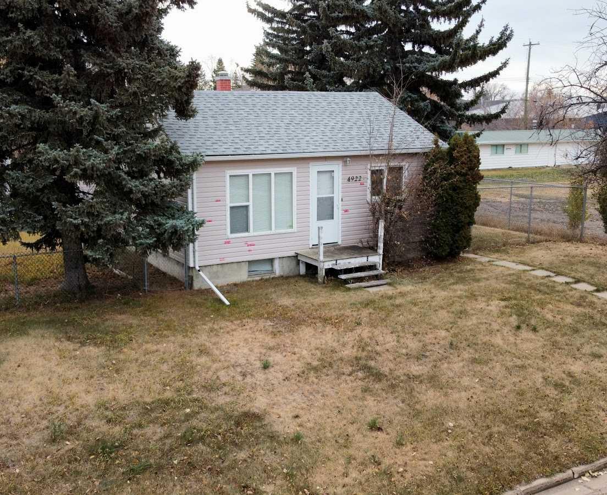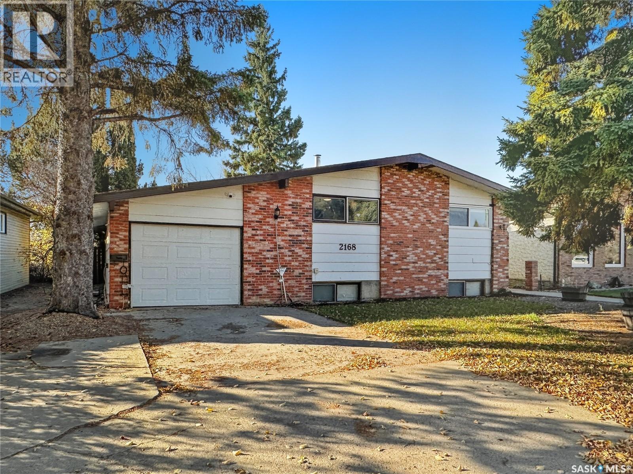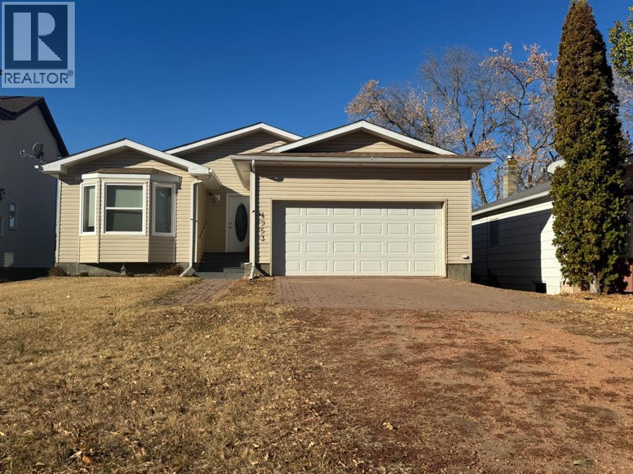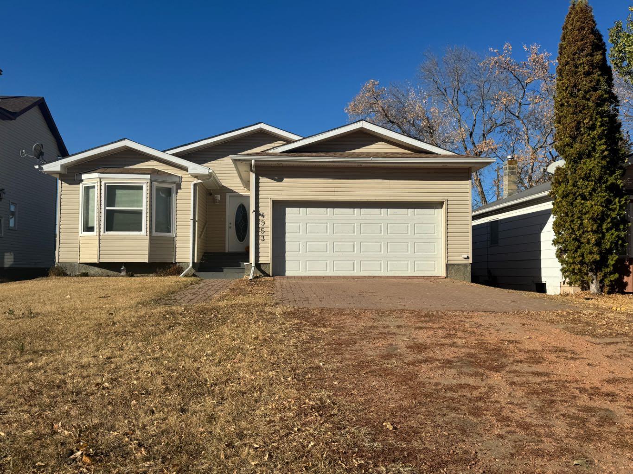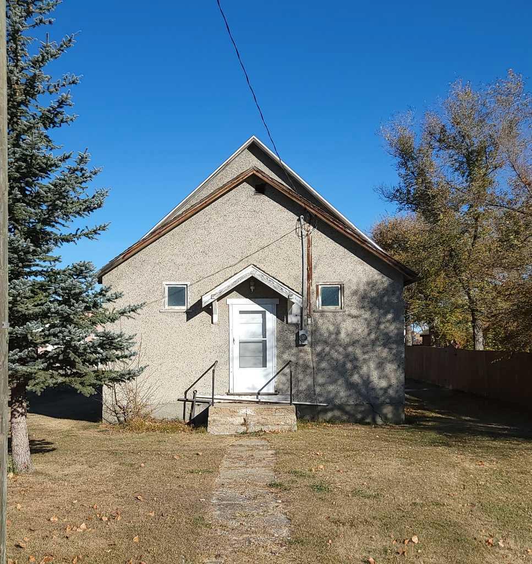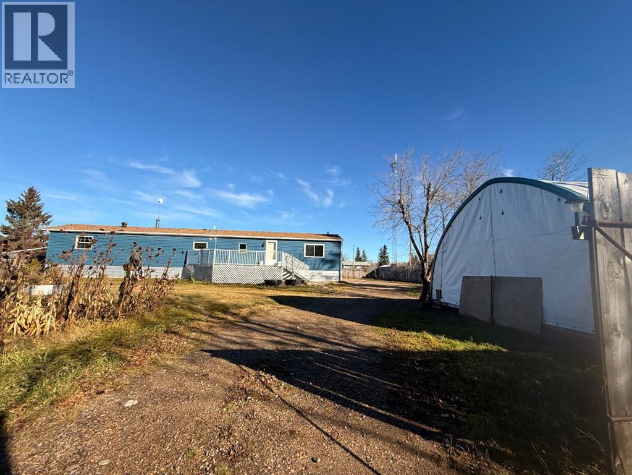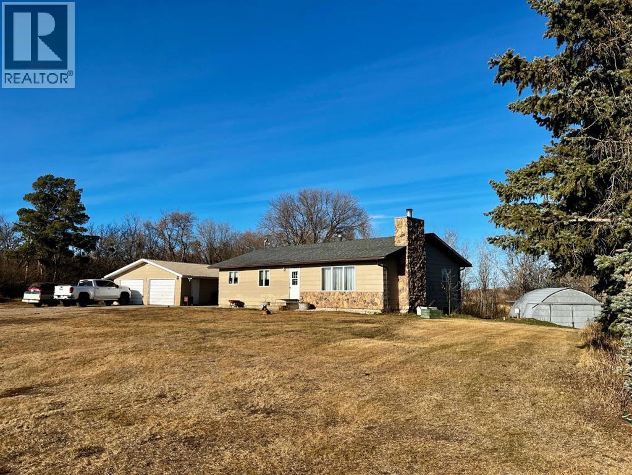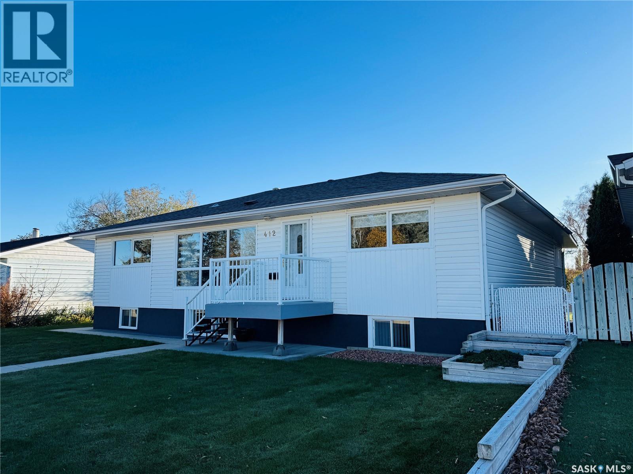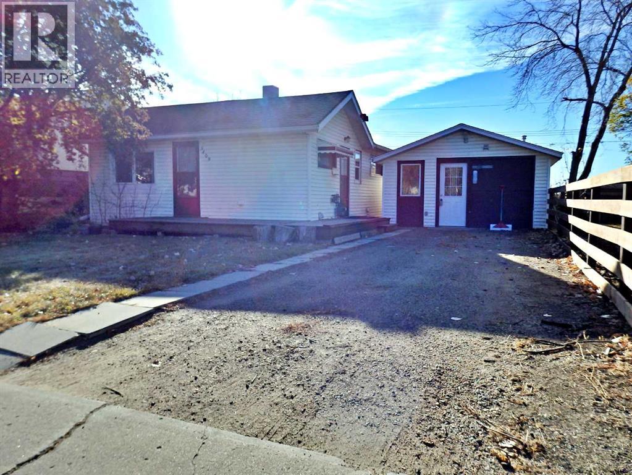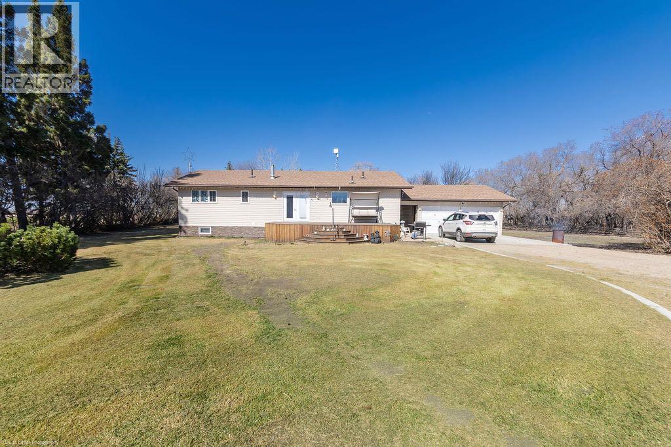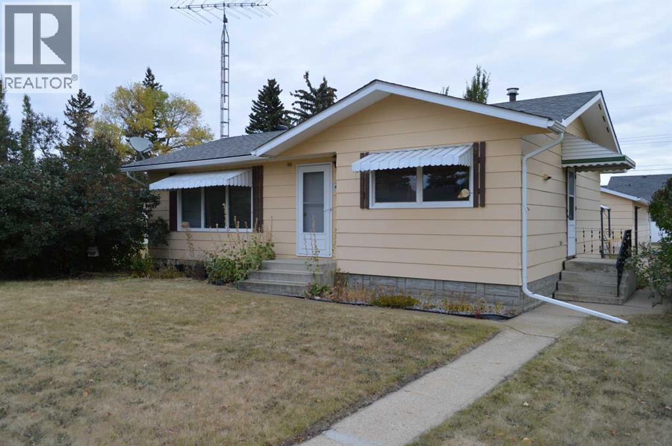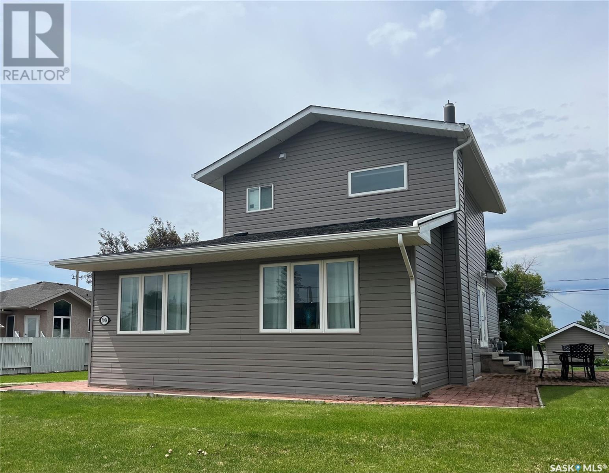
Highlights
Description
- Home value ($/Sqft)$152/Sqft
- Time on Houseful118 days
- Property typeSingle family
- Style2 level
- Year built1920
- Mortgage payment
Come home to this lovely 1716 sq ft spacious 2 storey house with attached 2 stall heated garage situated on 1 1/2 lots in a desirable area with close proximity to the school and downtown. This home is move in ready all upgrades have been completed and is ready for you to enjoy. The sidewalk will direct you to the entrance into a large foyer, you will then be welcomed into the bright open kitchen with newer cabinets, a roomy pantry and built in stainless steel appliances. The patio door off the dining room tempts you out onto one of the 2 brick patios that are designed into the yard. On the main floor is the laundry which is neatly tucked away into a spacious equipped closet with easy access. Also, on the main floor is a inviting living room, 2 bedrooms and a renovated 3 piece bath with shower. A bonus room at the front of the house would be great for a reading room, a play area or an office, or whatever your vision is, its large windows are an invitation to just enjoy! As you proceed to the second floor the principal bedroom is spacious to accommodate multiple furniture pieces and the closet is also very roomy with lots of storage area. Across the hall from the bedroom, immerse yourself in the lovely renovated 4 piece bath. There is also an extra bedroom on this level. Recent upgrades/replacements: forced air furnace and electric water heater, central air, most of the electrical, plumbing, flooring, light fixtures. Windows, vinyl siding, soffits, fascia and shingles were replaced around 10 years ago. There is a cement pad for the driveway to the garage and RV parking out back. The yard is beautifully landscaped including a perennial garden bed, underground sprinklers to the front and side yard. As well as a garden plot and shed for the avid gardener. This home is well kept and updated, ready to move into for you and your family to enjoy! (id:63267)
Home overview
- Cooling Central air conditioning
- Heat source Natural gas
- Heat type Forced air
- # total stories 2
- Fencing Partially fenced
- Has garage (y/n) Yes
- # full baths 2
- # total bathrooms 2.0
- # of above grade bedrooms 4
- Lot desc Lawn, underground sprinkler, garden area
- Lot dimensions 8625
- Lot size (acres) 0.20265508
- Building size 1716
- Listing # Sk010965
- Property sub type Single family residence
- Status Active
- Bedroom Measurements not available
Level: 2nd - Bathroom (# of pieces - 4) 2.972m X Measurements not available
Level: 2nd - Primary bedroom Measurements not available X 3.251m
Level: 2nd - Storage Measurements not available X 5.563m
Level: Basement - Kitchen 3.962m X Measurements not available
Level: Main - Living room Measurements not available X 4.013m
Level: Main - Foyer 2.896m X 1.981m
Level: Main - Bathroom (# of pieces - 3) Measurements not available X 1.829m
Level: Main - Bonus room 3.683m X 3.099m
Level: Main - Bedroom Measurements not available X 2.845m
Level: Main - Bedroom 3.962m X 3.124m
Level: Main - Dining room Measurements not available
Level: Main
- Listing source url Https://www.realtor.ca/real-estate/28533454/5004-telegraph-street-macklin
- Listing type identifier Idx

$-693
/ Month

