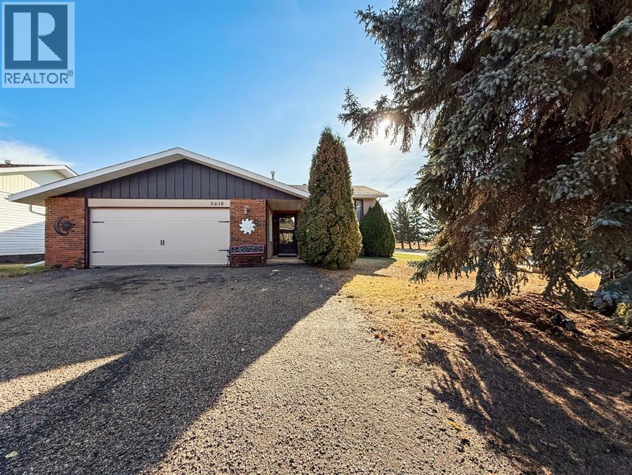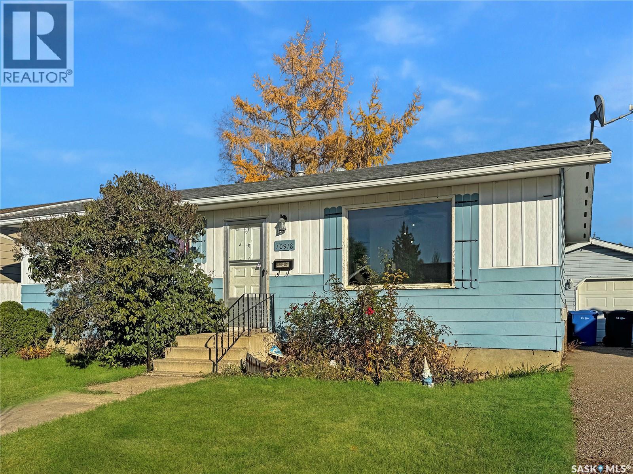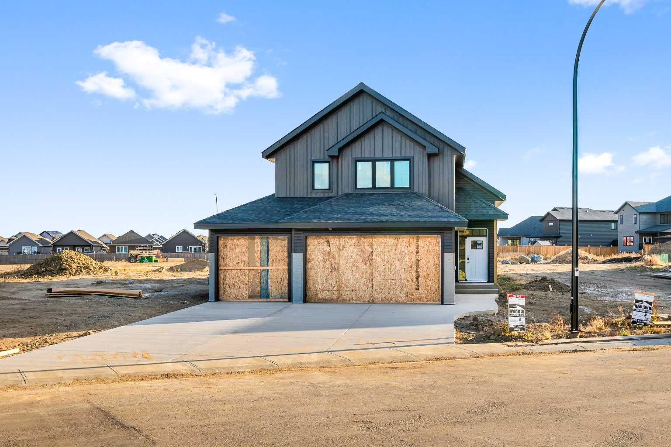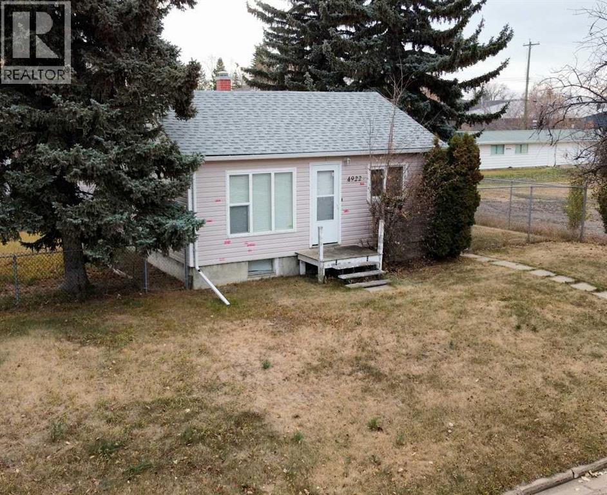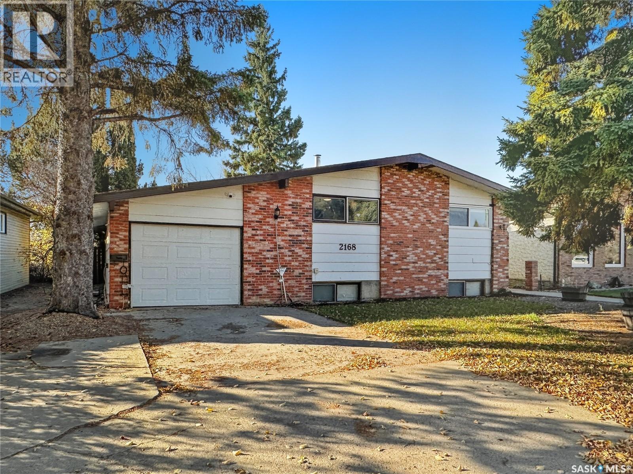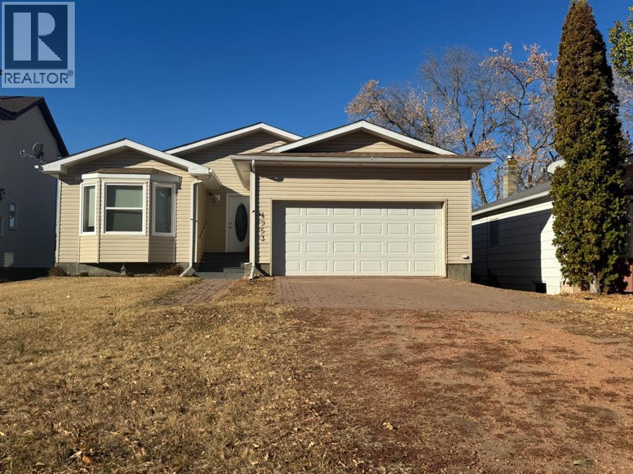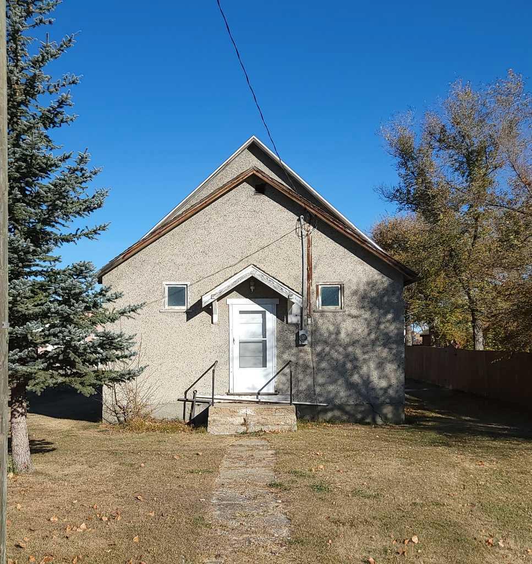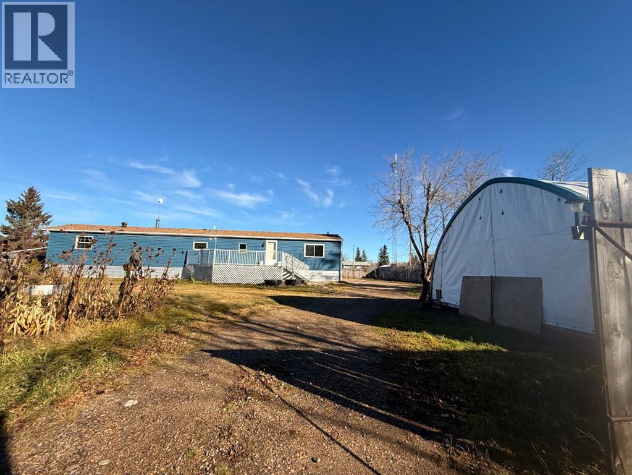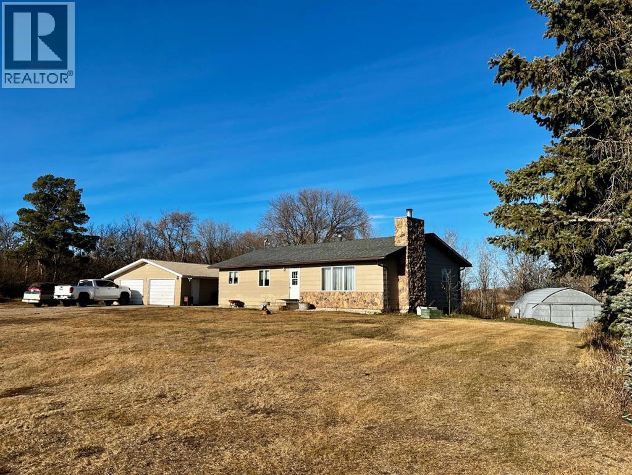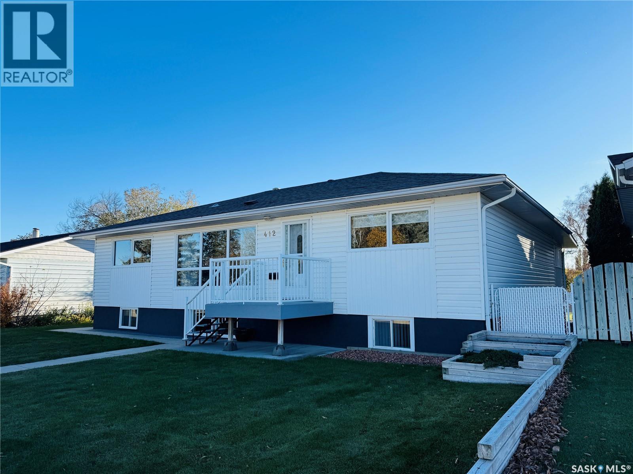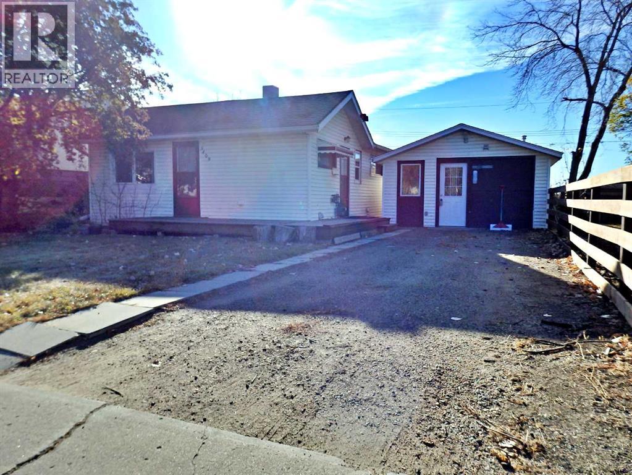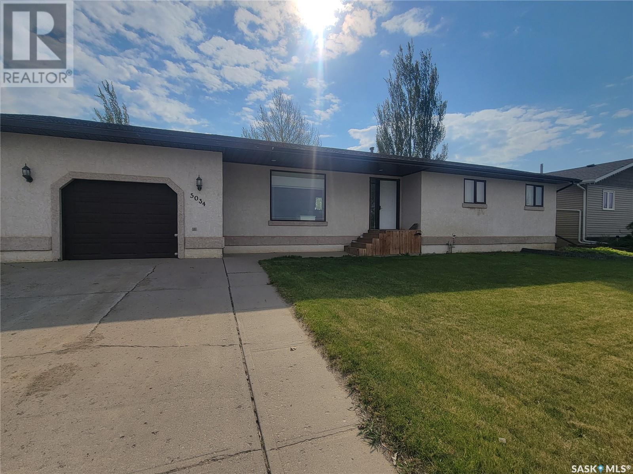
5034 Mirror Dr
5034 Mirror Dr
Highlights
Description
- Home value ($/Sqft)$183/Sqft
- Time on Houseful204 days
- Property typeSingle family
- StyleBungalow
- Year built1991
- Mortgage payment
Family-Friendly Home in a Prime Location – Park Views & Minutes to the Lake! Welcome to this 4-bedroom, 3-bathroom home offering 1,204 sq ft of comfortable living space in one of the most sought-after neighborhoods! Built in 1991, this stucco-sided home with durable asphalt shingles sits directly across from a beautiful park and is just a quick 2-minute drive to the lake—perfect for active families and outdoor enthusiasts. Inside, you’ll find a bright and functional layout featuring a kitchen with a central island and dining area that opens onto a spacious deck through patio doors—ideal for everyday living and entertaining. The main level includes two bedrooms, including a generous primary bedroom with a convenient 2-piece ensuite. Originally designed as three bedrooms on the main, there’s also the option to convert it back to suit your family’s needs. The fully finished basement adds even more space with two additional bedrooms, a full bathroom, a large family room, and great storage options. Enjoy comfort year-round with central air conditioning and natural gas forced air heating. Additional highlights include a fully insulated attached garage, fully fenced yard, underground sprinklers, gemstone seasonal lighting, and great curb appeal. This home offers the perfect blend of space, functionality, and location—just steps from a park and only minutes to the lake. Don’t miss your chance to make it yours! (id:63267)
Home overview
- Cooling Central air conditioning
- Heat source Natural gas
- Heat type Forced air
- # total stories 1
- Has garage (y/n) Yes
- # full baths 3
- # total bathrooms 3.0
- # of above grade bedrooms 4
- Lot desc Lawn, underground sprinkler
- Lot size (acres) 0.0
- Building size 1204
- Listing # Sk001666
- Property sub type Single family residence
- Status Active
- Bathroom (# of pieces - 3) 1.219m X 2.642m
Level: Basement - Other 3.759m X 2.362m
Level: Basement - Family room 2.692m X 5.41m
Level: Basement - Laundry 2.692m X 3.277m
Level: Basement - Bedroom 4.521m X 3.505m
Level: Basement - Bedroom 3.226m X 3.785m
Level: Basement - Bedroom 2.362m X 3.251m
Level: Main - Living room 5.156m X 3.912m
Level: Main - Ensuite bathroom (# of pieces - 2) 1.219m X 0.914m
Level: Main - Kitchen 2.134m X Measurements not available
Level: Main - Bathroom (# of pieces - 4) 2.413m X 2.235m
Level: Main - Enclosed porch 1.168m X 1.219m
Level: Main - Dining room 2.515m X 3.277m
Level: Main - Bedroom 7.493m X 2.819m
Level: Main
- Listing source url Https://www.realtor.ca/real-estate/28120190/5034-mirror-drive-macklin
- Listing type identifier Idx

$-587
/ Month

