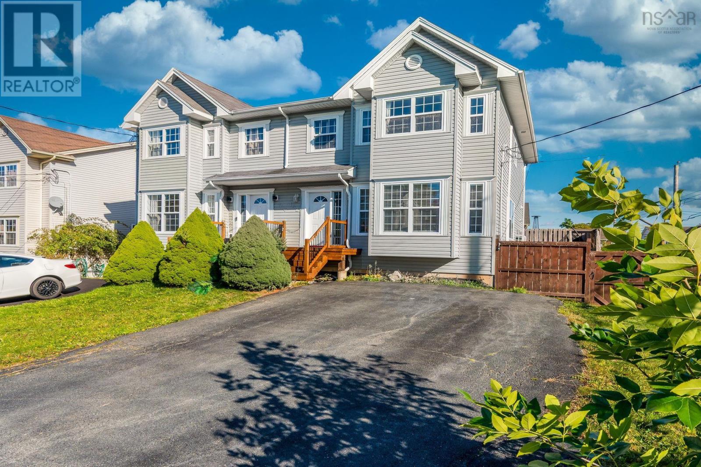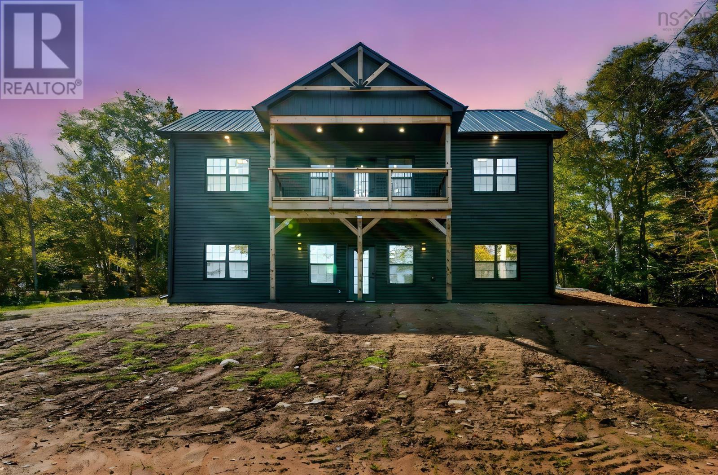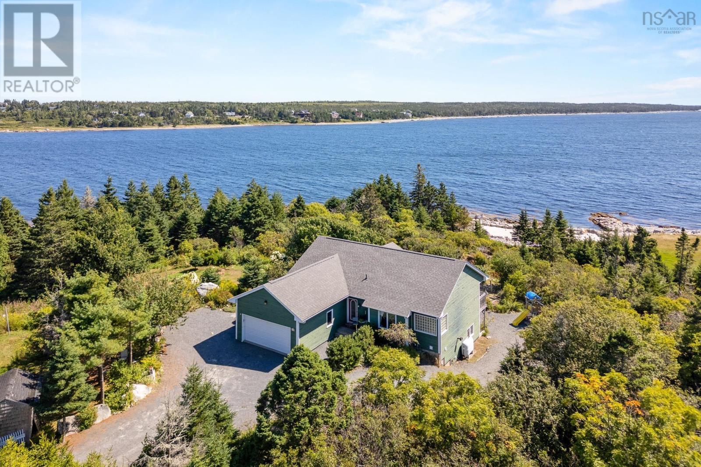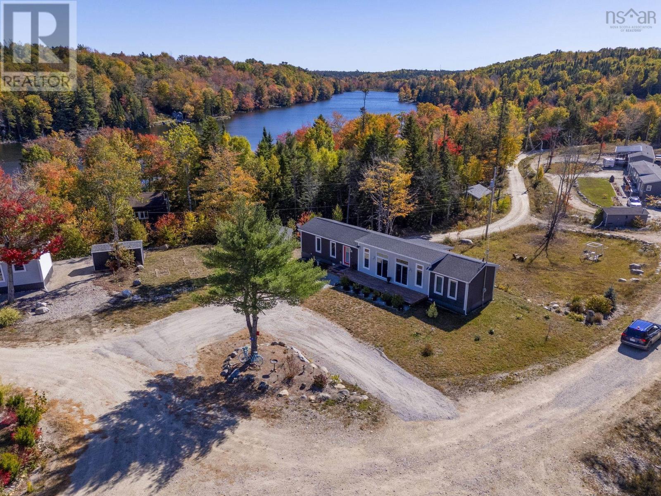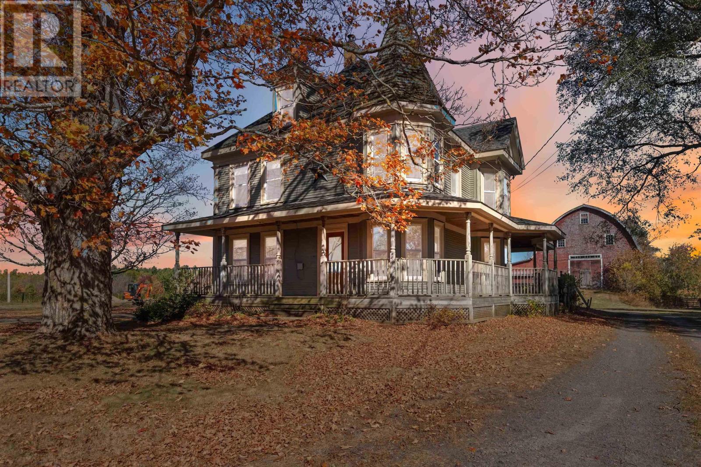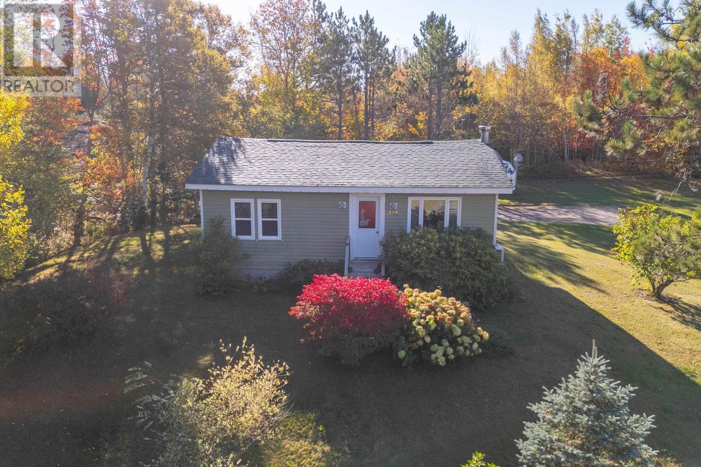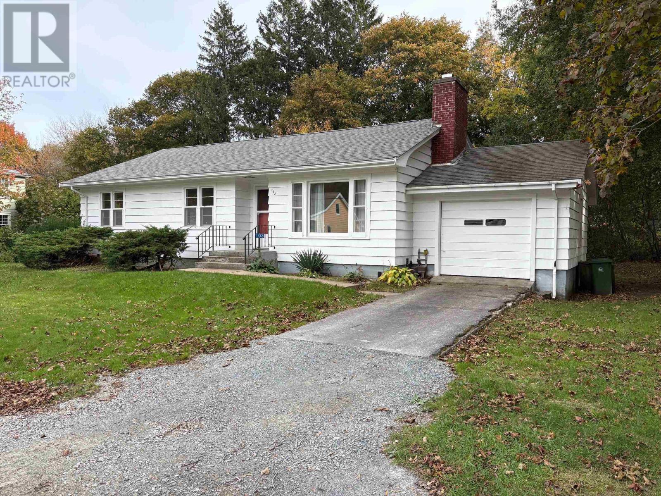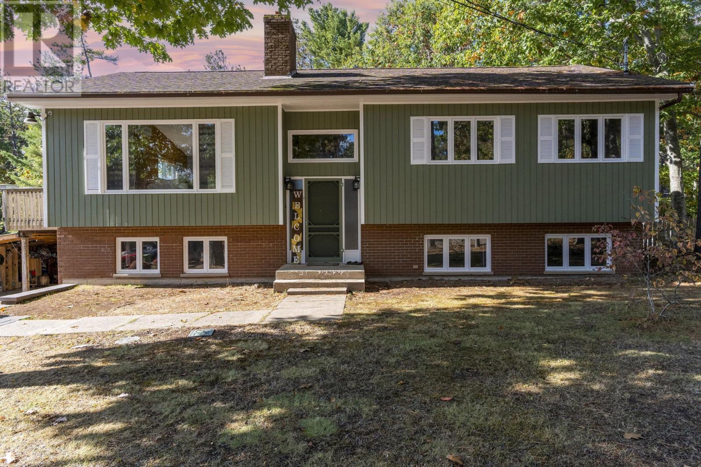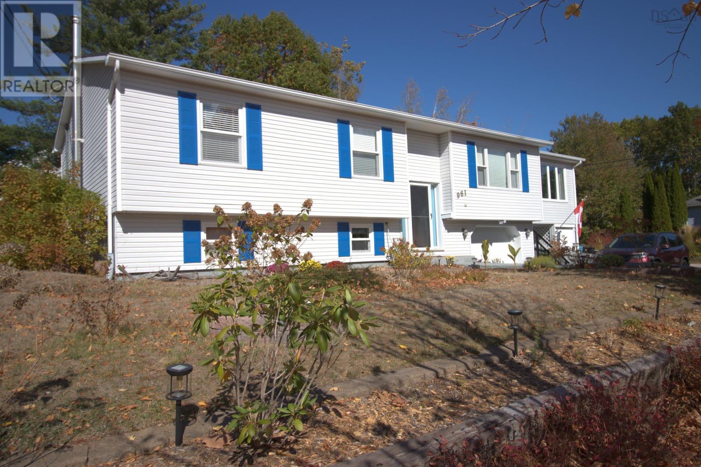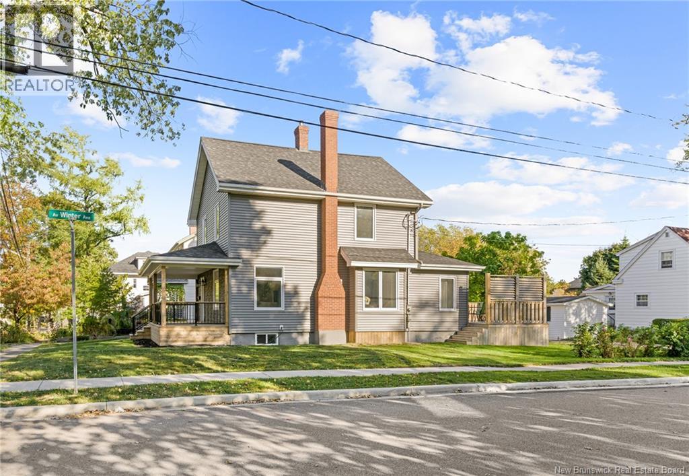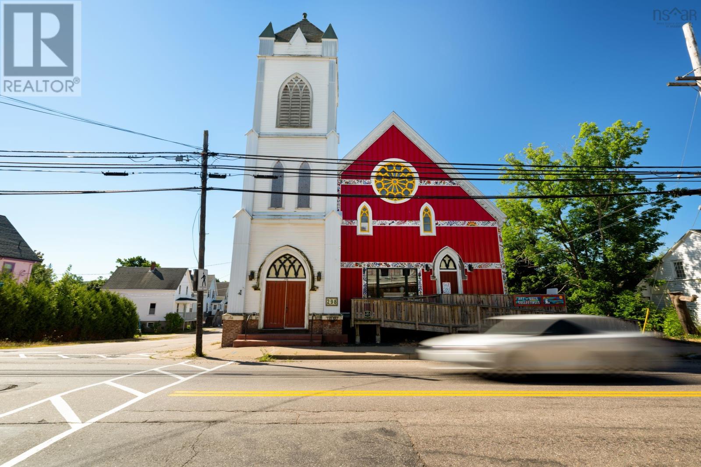- Houseful
- NS
- Macphees Corner
- B0N
- 624 Salem Cross Rd
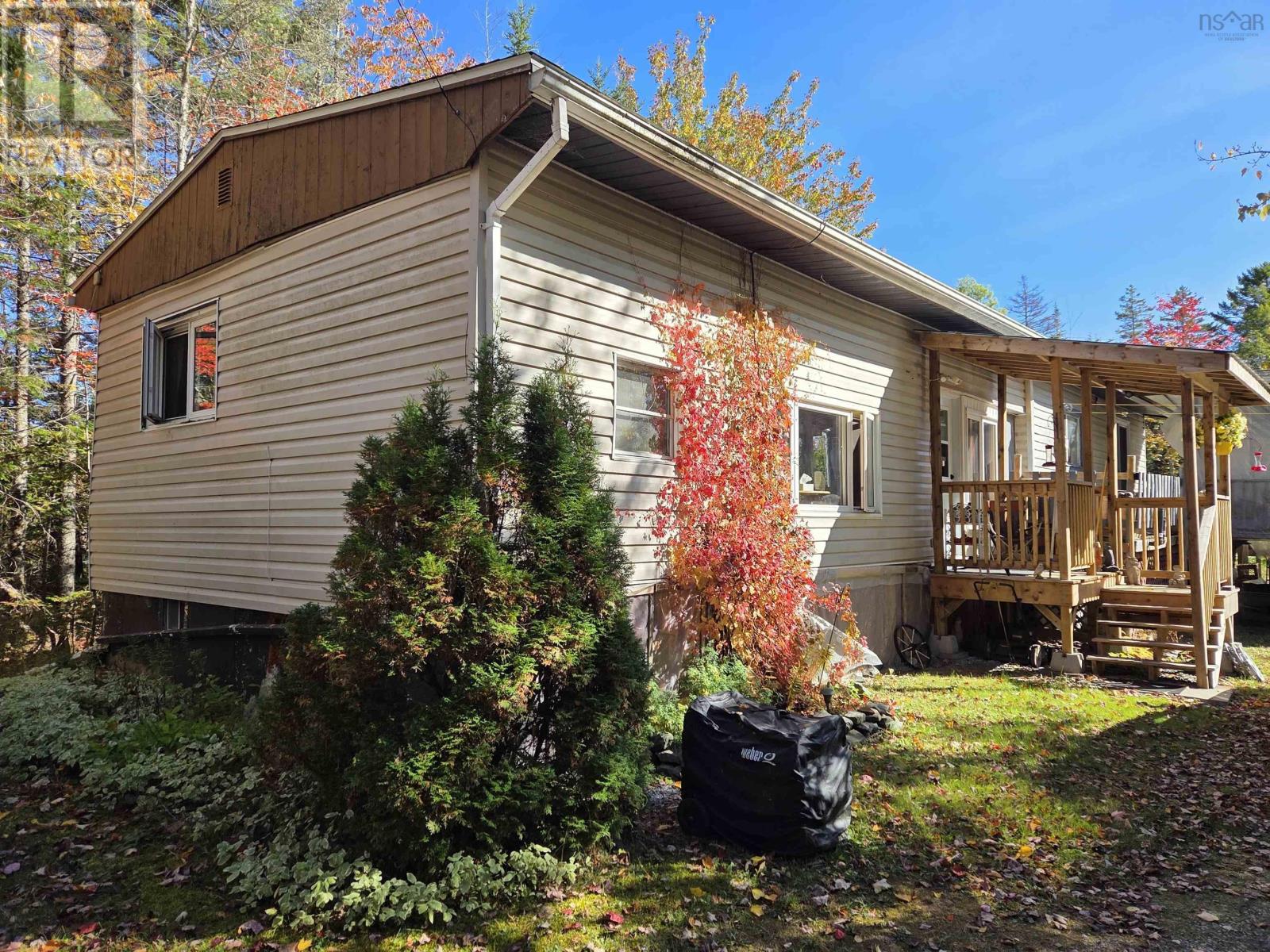
624 Salem Cross Rd
624 Salem Cross Rd
Highlights
Description
- Home value ($/Sqft)$259/Sqft
- Time on Housefulnew 15 hours
- Property typeSingle family
- StyleMini
- Lot size5.43 Acres
- Year built1971
- Mortgage payment
Welcome to 264 Salem Cross Road, MacPhees Corner. This private home is surrounded by 5.4 Acres of beautiful scenery and boasts a haven of plants and wildlife. This 2 bedroom, 1 Bath mini home sits on a poured concrete foundation and is set well back from the road giving it a real feel of serenity and peacefulness. Newer steps leads to the front door that opens into a Sunroom ideal for morning coffee, a door to the side of the Sunroom leads to the Laundry Room. The main level boasts a large country kitchen open to a combined Living and Dining Room and a 2 bedrooms and a 3 piece bathroom. Patio doors lead from the Living Room to the Deck and of course access to the Lot via a ramp just perfect for someone with mobility concerns. The poured concrete foundation has spray foam insulation and is a great space for storage and perhaps further development? The property is a dog owner's dream with a fenced enclosure that can be opened into a much larger areas for the dogs to enjoy. The landscaped area is home to an abundance of mature plants that are easily managed. The property features heating options included a ducted forced air oil fired furnace, but also electric baseboard. A ductless heat pump also supplements these systems providing cost effective year around heating and cooling. This affordable home requires some TLC and is priced accordingly. The potential options for dog/nature lovers are plentiful. Let your imagination run riot!! (id:63267)
Home overview
- Cooling Heat pump
- Sewer/ septic Septic system
- # total stories 1
- # full baths 1
- # total bathrooms 1.0
- # of above grade bedrooms 1
- Flooring Ceramic tile, laminate, wood, vinyl
- Subdivision Macphees corner
- Directions 2106607
- Lot desc Partially landscaped
- Lot dimensions 5.43
- Lot size (acres) 5.43
- Building size 928
- Listing # 202525716
- Property sub type Single family residence
- Status Active
- Workshop 12m X NaNm
Level: Basement - Utility 57m X NaNm
Level: Basement - Storage Combo (UNF)
Level: Basement - Bedroom 9.11m X 9.2m
Level: Main - Dining room Combo
Level: Main - Sunroom 24.4m X 7.5m
Level: Main - Living room 19.3m X 13.4m
Level: Main - Primary bedroom 14.5m X 11.3m
Level: Main - Bathroom (# of pieces - 1-6) 8.3m X 7.3m
Level: Main - Kitchen 14.2m X 10.11m
Level: Main - Laundry 8.11m X 7.5m
Level: Main
- Listing source url Https://www.realtor.ca/real-estate/28983901/624-salem-cross-road-macphees-corner-macphees-corner
- Listing type identifier Idx

$-640
/ Month


