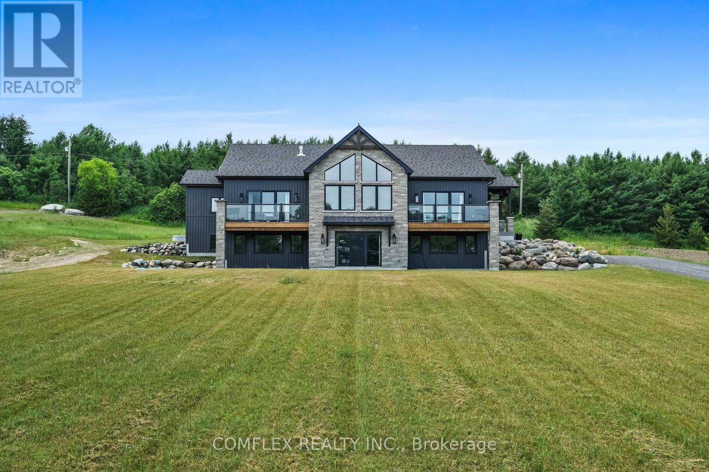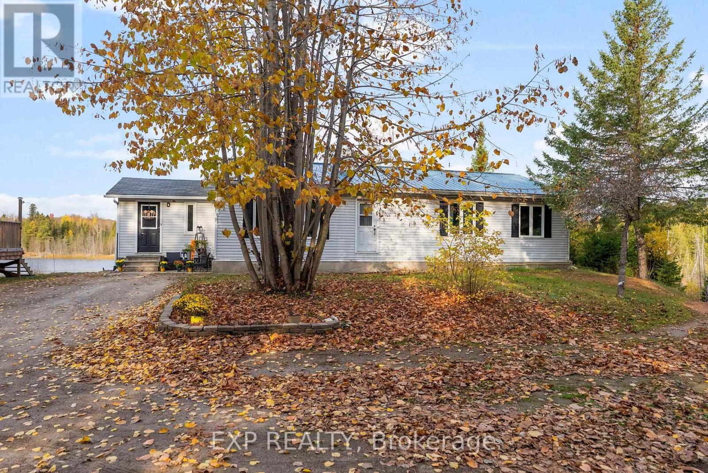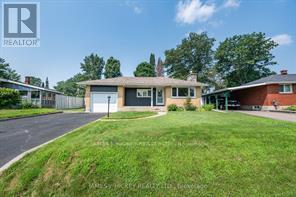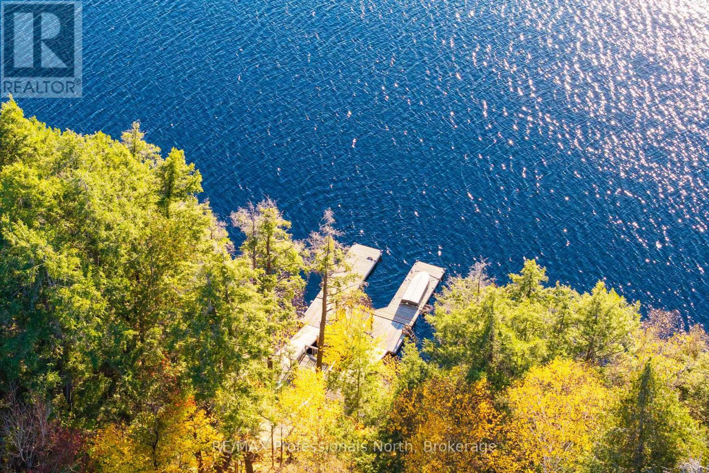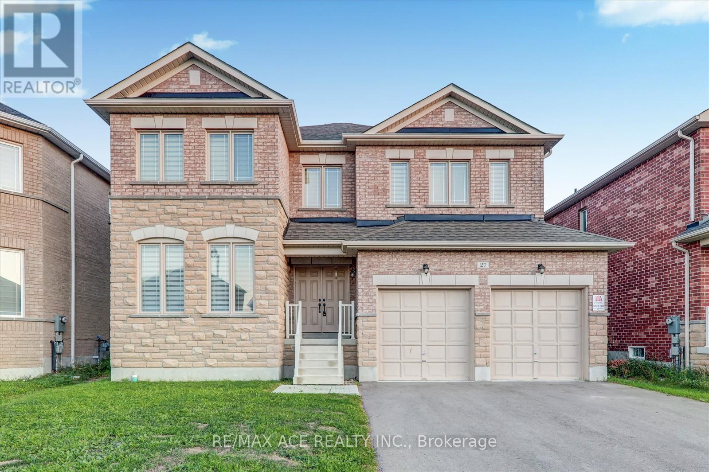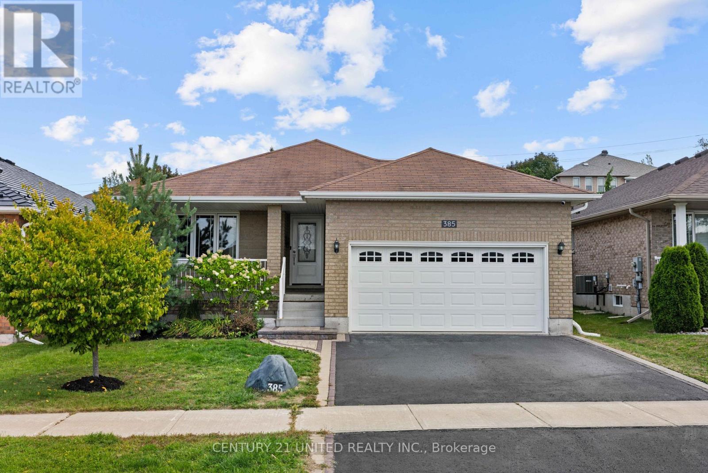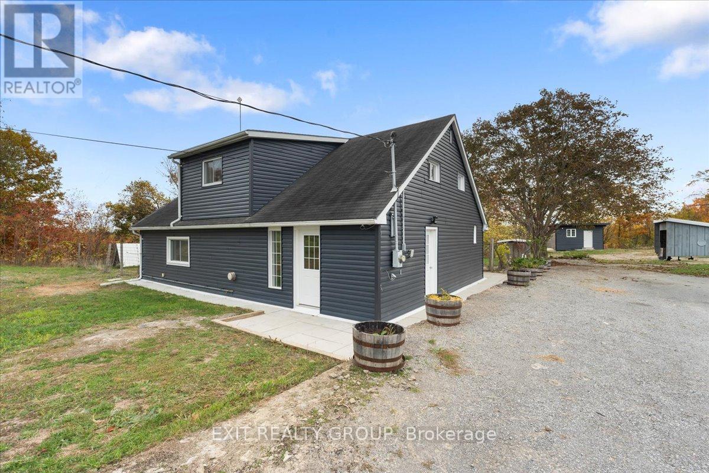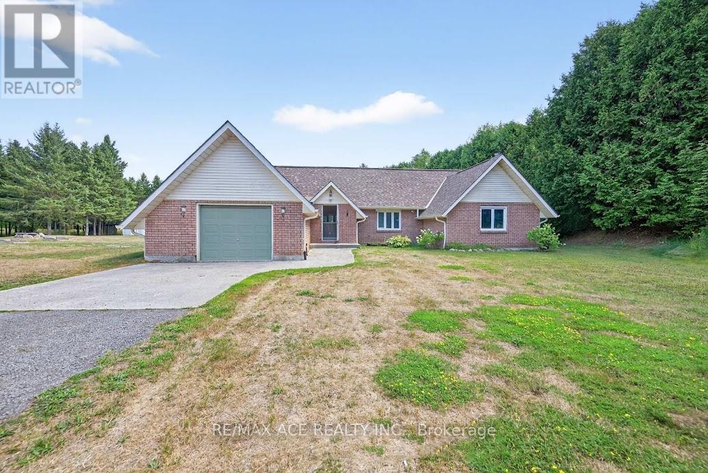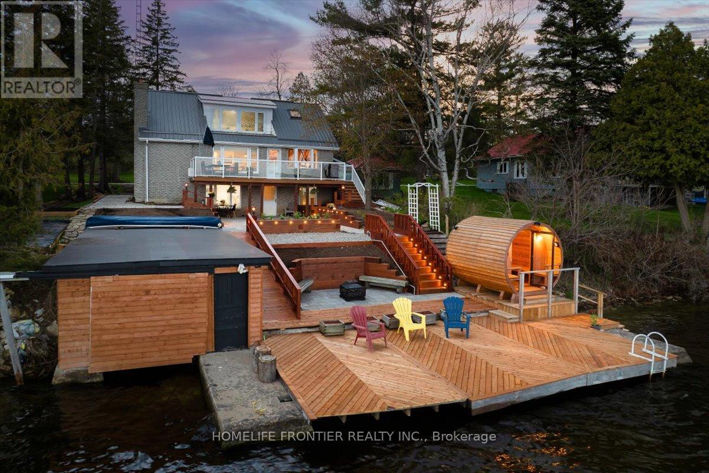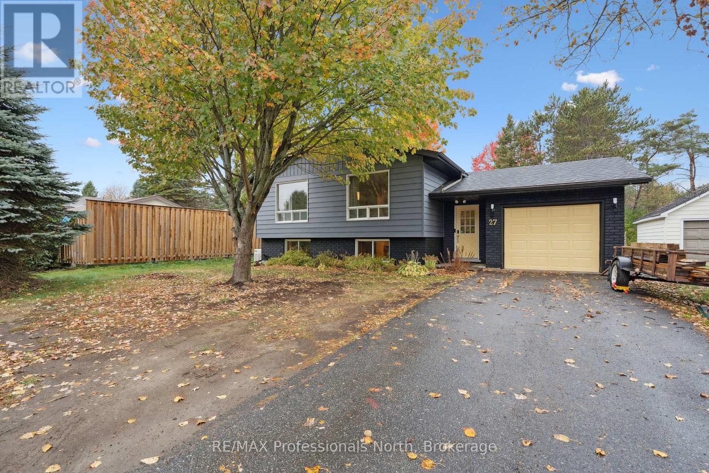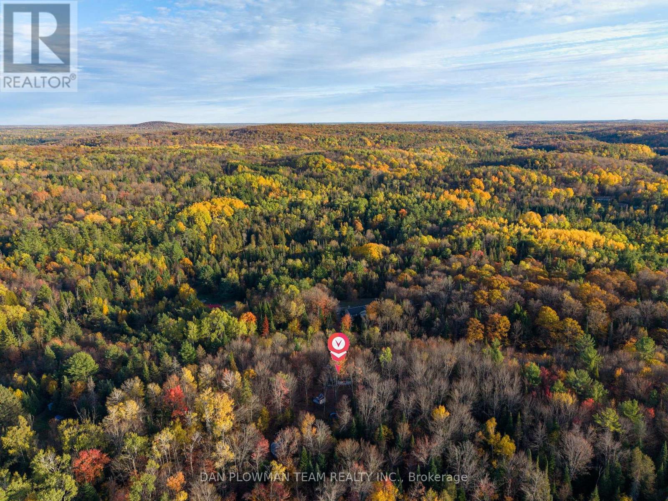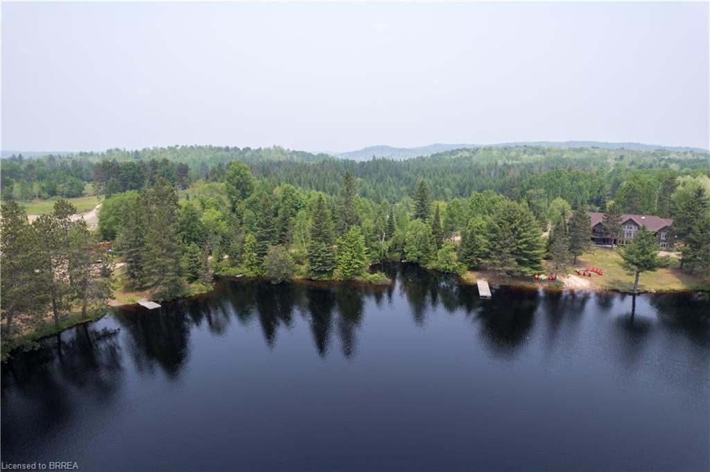
Highlights
Description
- Home value ($/Sqft)$640/Sqft
- Time on Houseful108 days
- Property typeResidential
- StyleBungalow
- Median school Score
- Lot size240.50 Acres
- Year built2010
- Garage spaces2
- Mortgage payment
A once-in-a-lifetime waterfront estate — 240+ acres of unspoiled natural beauty with over 6,000 feet of private shoreline,over 5000 ft of idyllic living space, and endless recreational potential. This 5-bedroom, 5-bath custom home blends timeless craftsmanship with thoughtful design, offering open-concept living, two full kitchens, main-floor primary suite, and stunning water views from nearly every room. The grounds are a true sanctuary: miles of private ATV and hiking trails, your own sand beach, two docks, a private boat launch ramp, and located to a neighbouring 80-foot waterfall — all creating an unmatched outdoor lifestyle. The shoreline features a mix of sandy coves and rugged natural rock, ideal for swimming, boating, and exploring. Boaters paradise and you can explore over 42km of waterways and lake and launch from your private boat ramp There is also a licensed 34Ha class A aggregate pit on the property which can be offered with lease in place for passive income Whether you’re seeking a family compound, a four-season retreat, business income, or a future development opportunity, this rare offering combines privacy, scale, and natural splendor in a way few properties ever do.
Home overview
- Cooling Central air
- Heat type Forced air, propane, wood
- Pets allowed (y/n) No
- Sewer/ septic Septic tank
- Utilities Propane
- Construction materials Hardboard, stone, other
- Foundation Poured concrete
- Roof Fiberglass
- Exterior features Backs on greenbelt, deeded water access, fishing, privacy, private entrance, year round living
- Other structures Shed(s)
- # garage spaces 2
- # parking spaces 13
- Has garage (y/n) Yes
- Parking desc Attached garage, circular, gravel
- # full baths 4
- # half baths 1
- # total bathrooms 5.0
- # of above grade bedrooms 5
- # of below grade bedrooms 2
- # of rooms 19
- Appliances Instant hot water, oven, water heater owned, built-in microwave, dishwasher, dryer, gas stove, hot water tank owned, microwave, range hood, refrigerator, satellite dish, stove, washer
- Has fireplace (y/n) Yes
- Laundry information Electric dryer hookup, gas dryer hookup, laundry room, lower level, main level, multiple locations
- Interior features Accessory apartment, auto garage door remote(s), ceiling fan(s), central vacuum roughed-in, in-law floorplan, ventilation system, water treatment
- County Nipissing
- Area South algonquin
- View Beach, creek/stream, forest, hills, panoramic, river, trees/woods, water
- Water body type Lake, direct waterfront, water access deeded, beach front, river front, access to water, lake privileges, lake/pond, river/stream
- Water source Drilled well
- Zoning description Ru, ep, mx1
- Elementary school Madawaska public school
- Lot desc Rural, irregular lot, beach, campground, highway access, major highway, quiet area, rec./community centre, school bus route, trails, other
- Water features Lake, direct waterfront, water access deeded, beach front, river front, access to water, lake privileges, lake/pond, river/stream
- Approx lot size (range) 0 - 100.0
- Lot size (acres) 240.5
- Basement information Walk-out access, full, partially finished
- Building size 5146
- Mls® # 40733928
- Property sub type Single family residence
- Status Active
- Virtual tour
- Tax year 2024
- Office Lower: 4.064m X 6.68m
Level: Lower - Utility Lower: 4.699m X 4.521m
Level: Lower - Bedroom Lower: 4.394m X 5.334m
Level: Lower - Bathroom Lower
Level: Lower - Bathroom Lower
Level: Lower - Bedroom Lower: 5.131m X 5.334m
Level: Lower - Kitchen Lower: 5.588m X 5.029m
Level: Lower - Recreational room Lower: 5.639m X 22.073m
Level: Lower - Cold room Lower: 1.397m X 9.754m
Level: Lower - Bathroom Main
Level: Main - Bedroom Main: 3.505m X 3.581m
Level: Main - Main
Level: Main - Kitchen Main: 3.099m X 5.309m
Level: Main - Primary bedroom Main: 3.581m X 8.306m
Level: Main - Laundry Main: 1.549m X 3.15m
Level: Main - Dining room Main: 5.055m X 6.833m
Level: Main - Bedroom Main: 3.658m X 4.191m
Level: Main - Bathroom Main
Level: Main - Living room Main: 6.096m X 6.883m
Level: Main
- Listing type identifier Idx

$-8,787
/ Month

