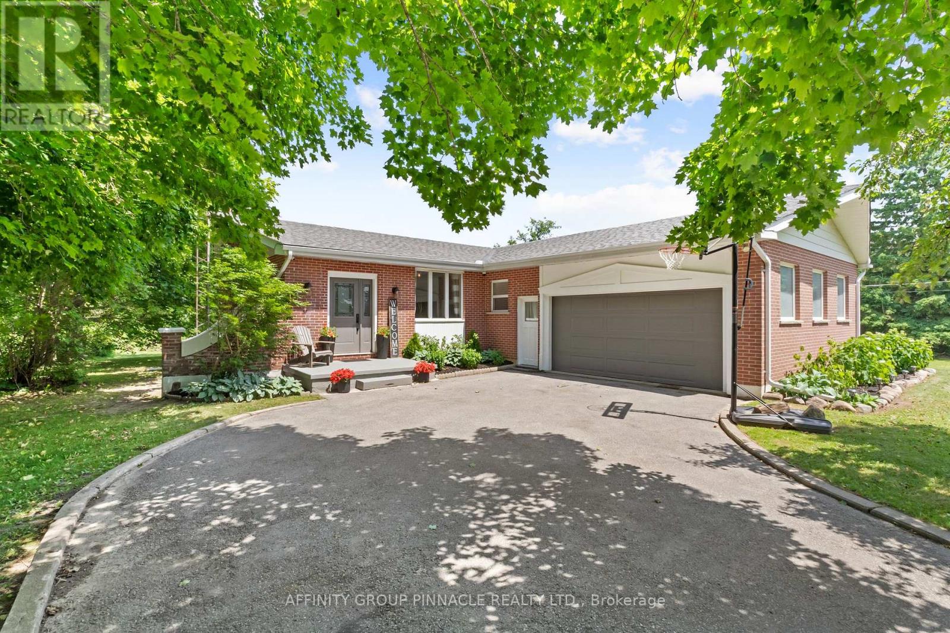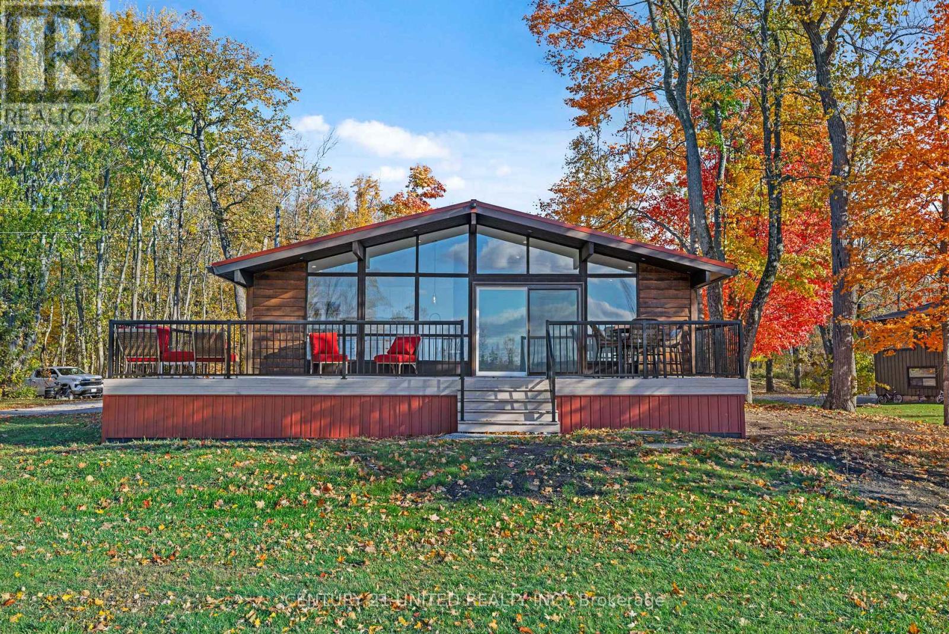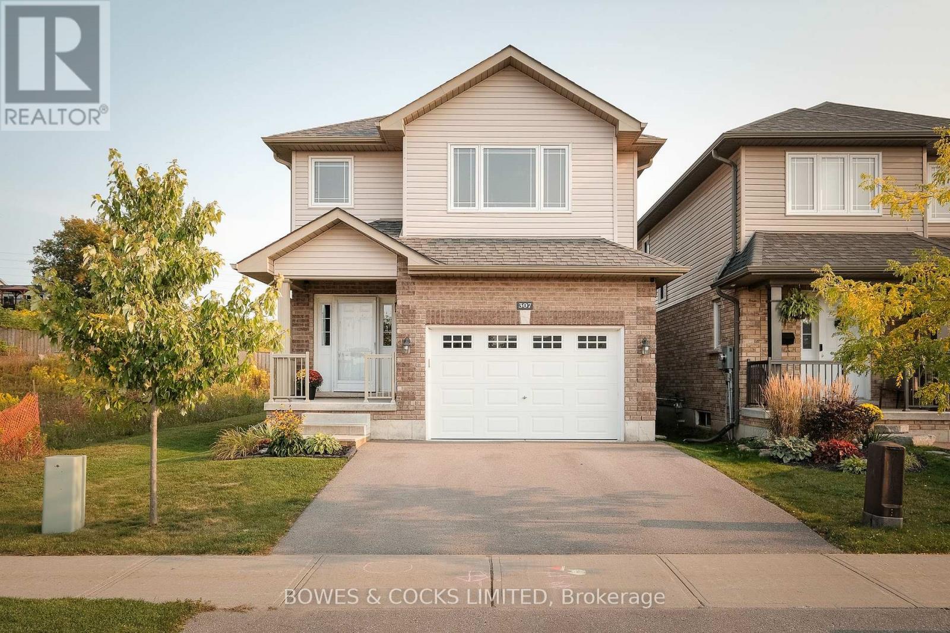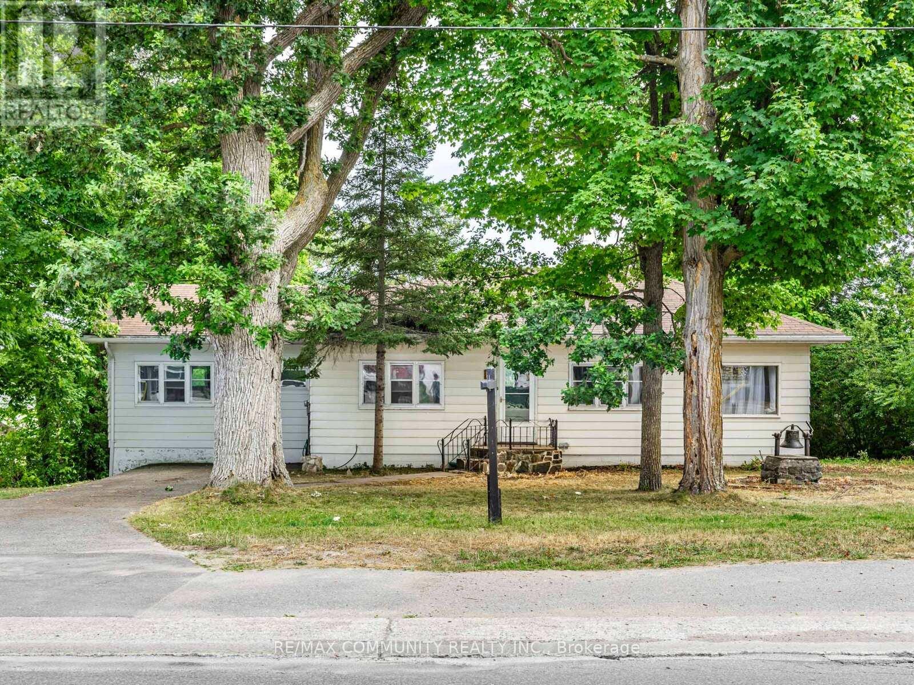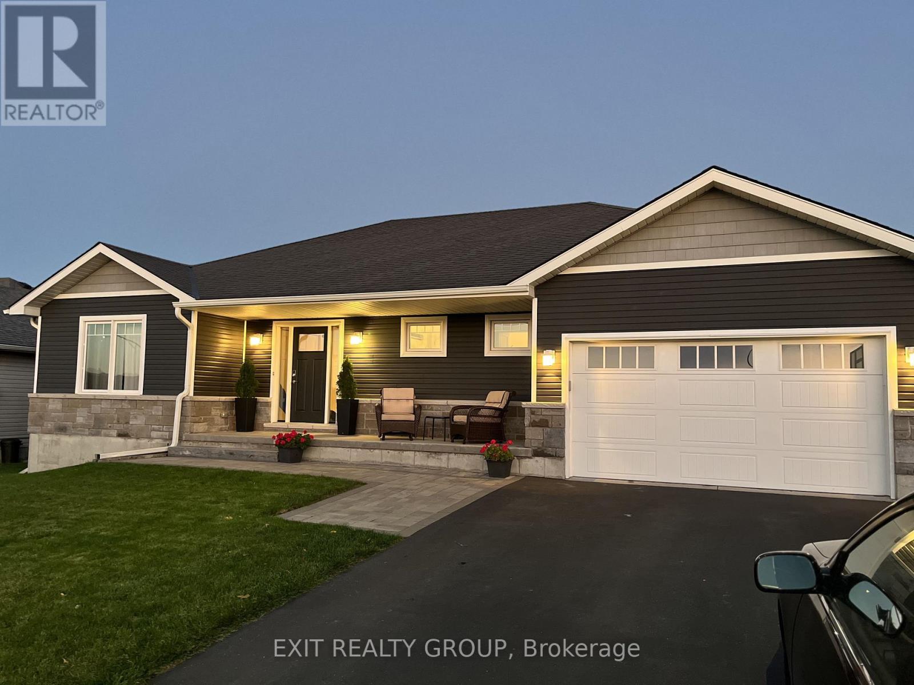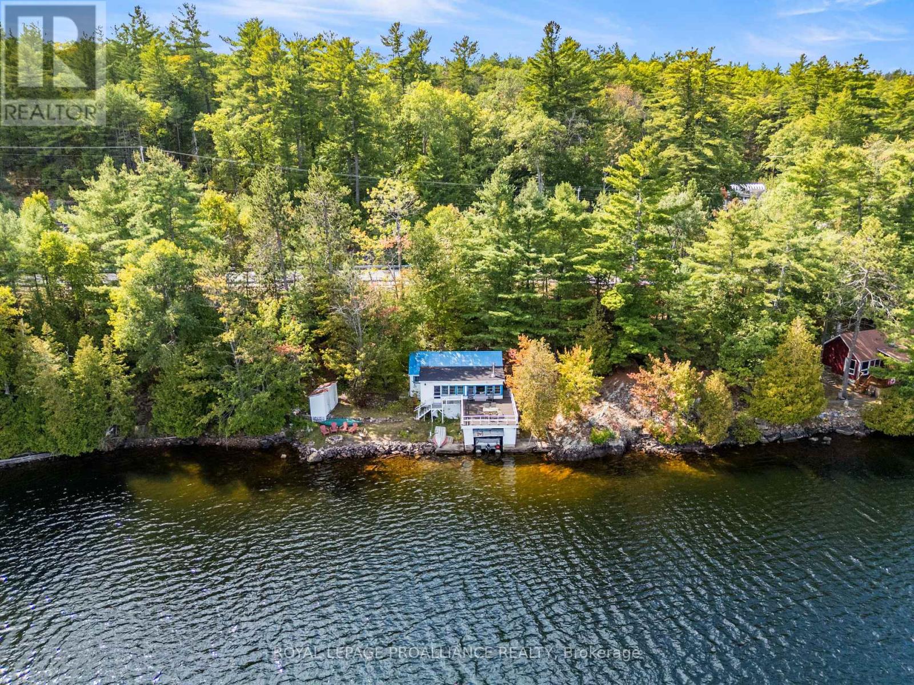- Houseful
- ON
- Madawaska Valley
- K0J
- 684 Mitchell Rd
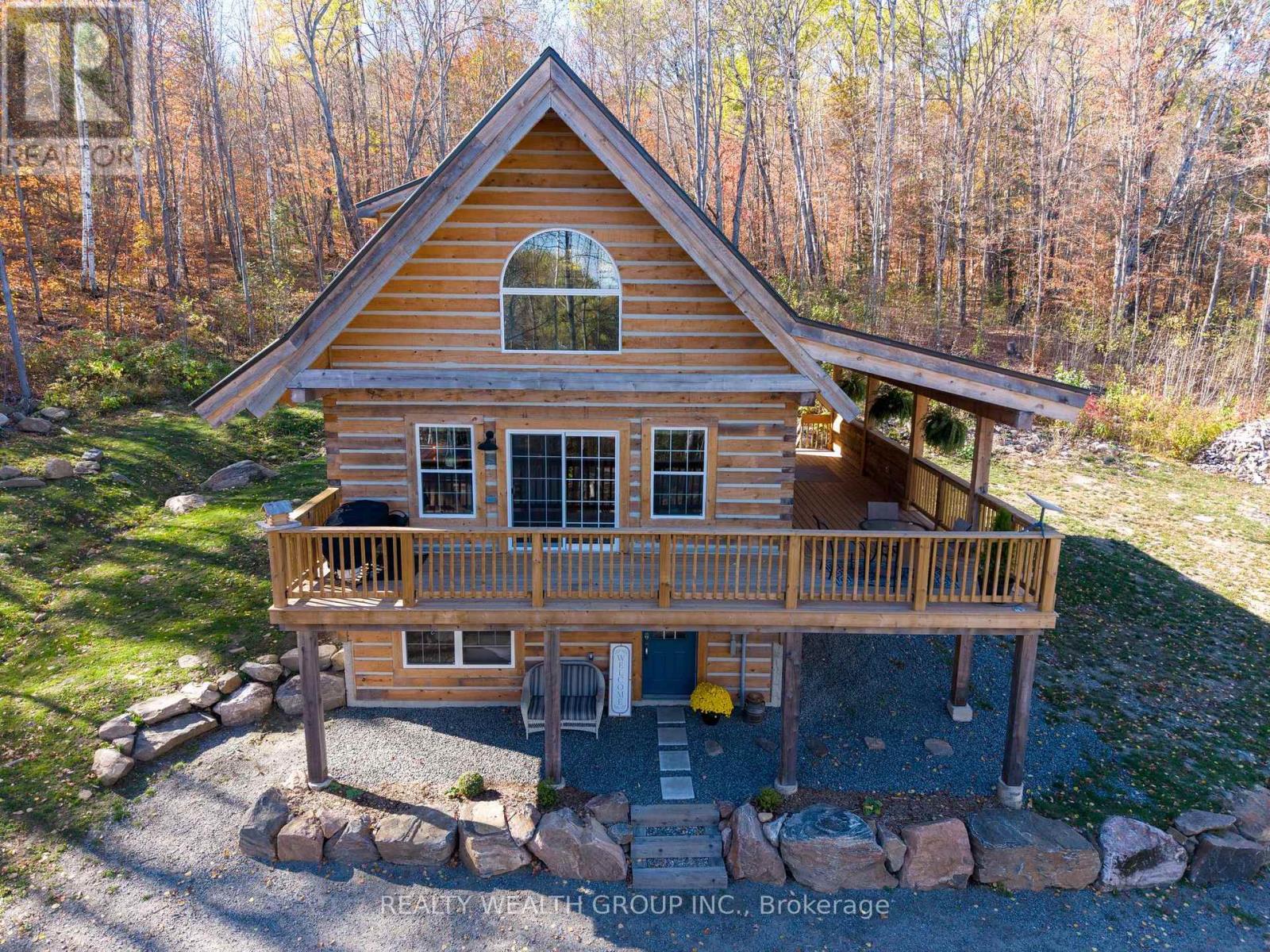
Highlights
Description
- Time on Houseful67 days
- Property typeSingle family
- Mortgage payment
Brand NEW! Custom-Built Log Home in Algonquin Heights Estates A Rare Northern RetreatWelcome to your dream escape! Nestled on a beautifully landscaped 1.5-acre lot in the prestigious Algonquin Heights Estates, this custom-built log home is a rare gem that perfectly blends rustic elegance with modern comforts.Crafted with exceptional attention to detail, this 1,500 sq ft masterpiece showcases the warmth and character of true log home living. Step inside to find glowing pine plank floors, a stunning custom kitchen with handcrafted red pine cabinetry, and a thoughtfully designed layout featuring two spacious bedrooms, a stylish 3-piece bath, and a convenient main floor laundry.Upstairs, your private loft-style primary suite awaitscomplete with a second 3-piece bathroom and a standalone soaker tub thats perfect for relaxing after a day outdoors.The bright walkout basement adds even more versatile space, featuring a 2-piece bath, vinyl plank flooring, a large picture window, and a cozy V-joint pine ceilingideal for a family room, guest suite, or creative workspace.Step outside and take in the peace and beauty of your surroundings on the massive 20' x 8' covered wraparound deckperfect for morning coffee, evening sunsets, or entertaining friends, with seasonal views of stunning Trout Lake.Just a 2-minute walk to deeded waterfront access, enjoy the use of a shared dock where you can launch your kayak or simply unwind by the waters edge.Located only 30 minutes from the East Gate of iconic Algonquin Park, this property offers year-round adventure with world-class hiking, canoeing, and wildlife right at your doorstep. Plus, you're just a short drive from shopping, dining, and all local amenities.Whether you're searching for a year-round residence, a peaceful cottage getaway, or a unique investment opportunity, this incredible log home delivers it all.Dont miss your chance to own a true piece of Northern Ontario paradise! (id:63267)
Home overview
- Heat source Propane
- Heat type Forced air
- Sewer/ septic Septic system
- # total stories 2
- # parking spaces 5
- Has garage (y/n) Yes
- # full baths 2
- # half baths 1
- # total bathrooms 3.0
- # of above grade bedrooms 3
- Flooring Vinyl, hardwood
- Subdivision 570 - madawaska valley
- View Lake view
- Water body name Trout lake
- Lot size (acres) 0.0
- Listing # X12274795
- Property sub type Single family residence
- Status Active
- Primary bedroom 6.95m X 3.65m
Level: 2nd - Family room 3.65m X 3.65m
Level: Basement - Mudroom 3m X 3m
Level: Basement - 2nd bedroom 3.65m X 3.65m
Level: Main - 3rd bedroom 3.65m X 3.65m
Level: Main - Kitchen 3.65m X 3.65m
Level: Main - Eating area 4.87m X 3.65m
Level: Main
- Listing source url Https://www.realtor.ca/real-estate/28584501/684-mitchell-road-madawaska-valley-570-madawaska-valley
- Listing type identifier Idx

$-1,866
/ Month








