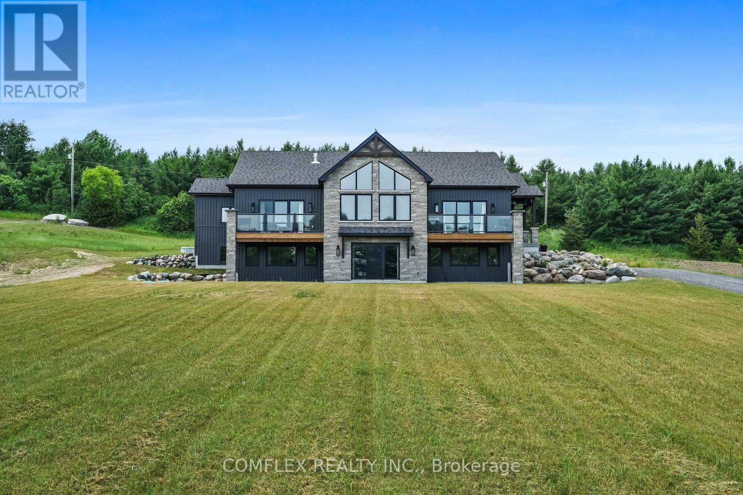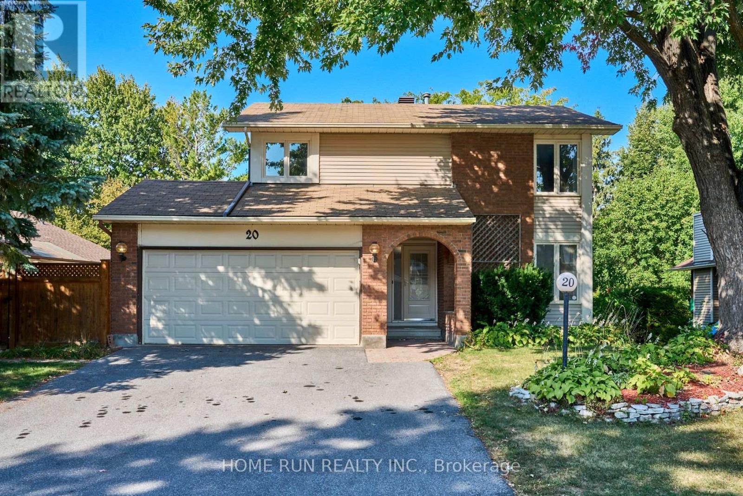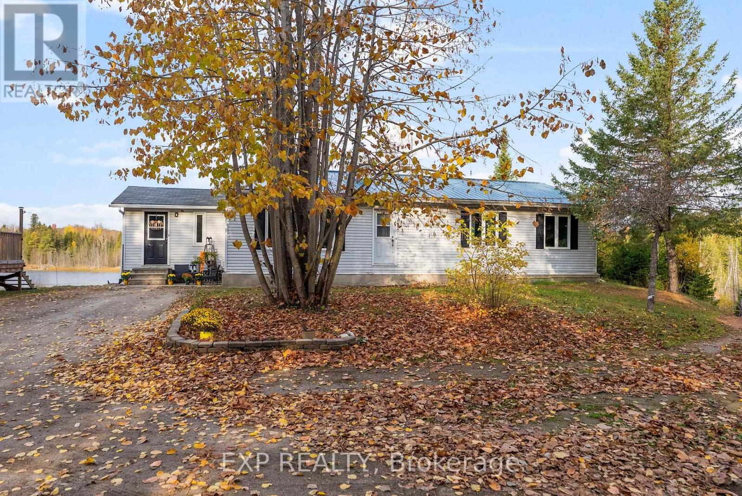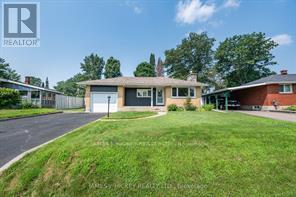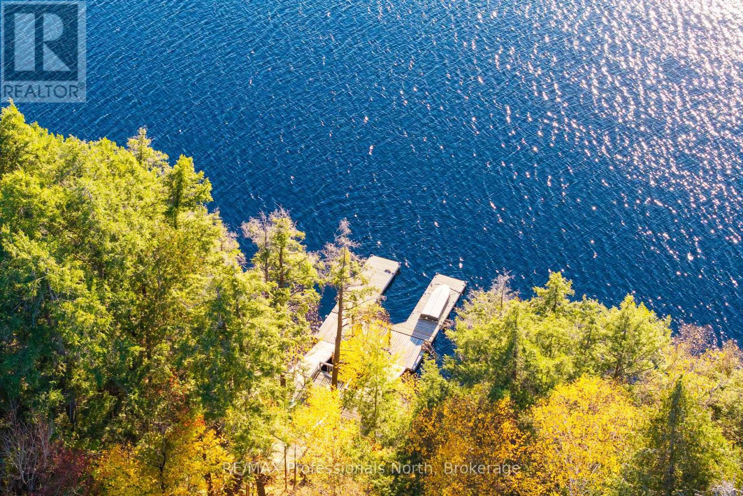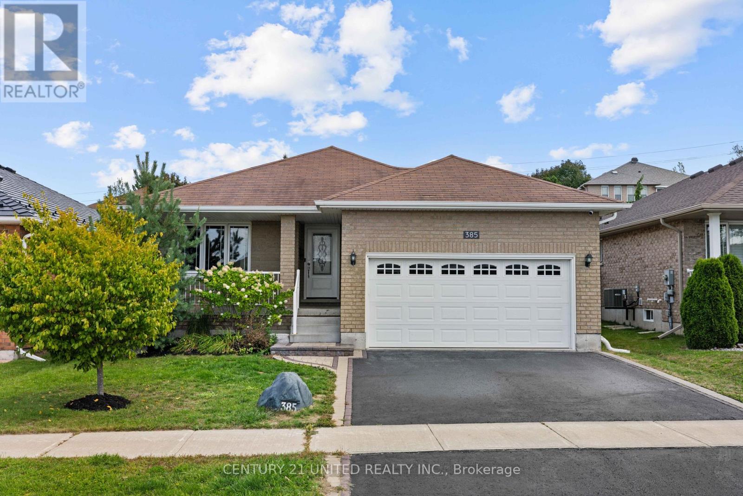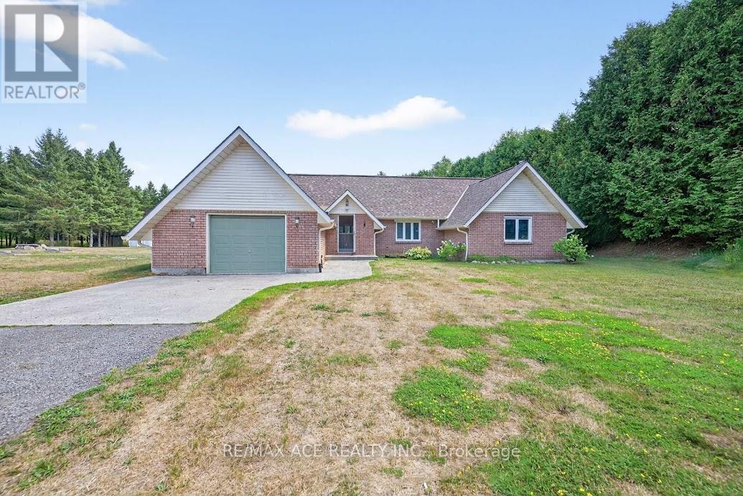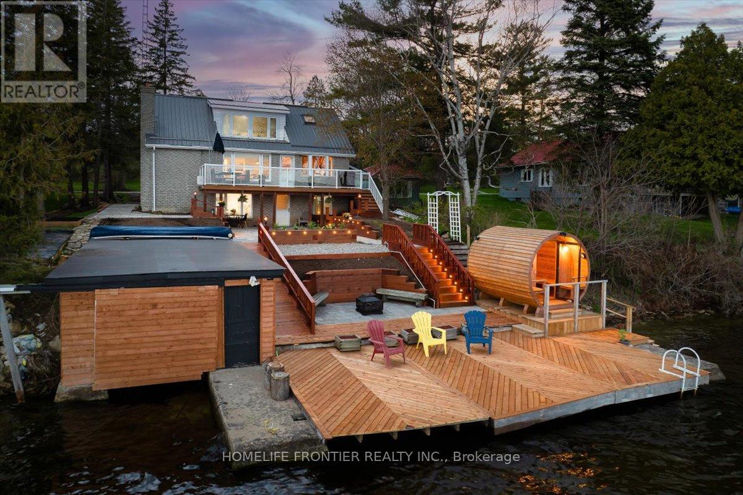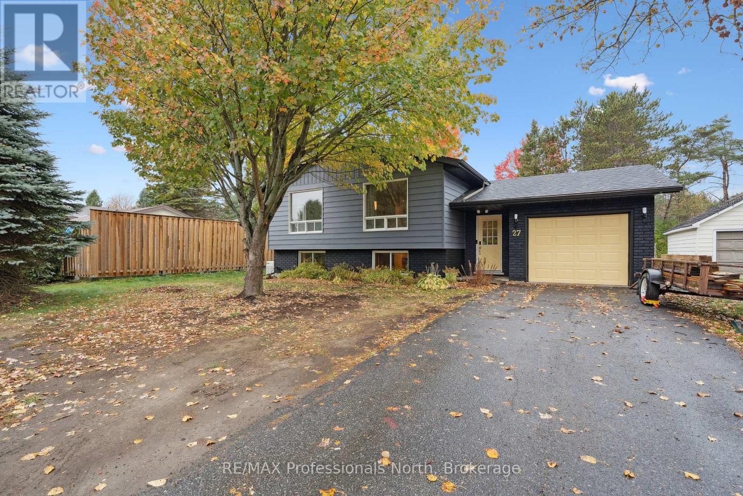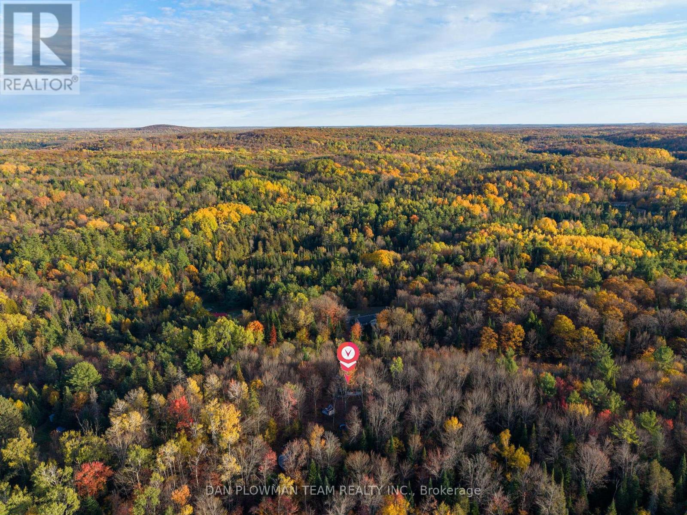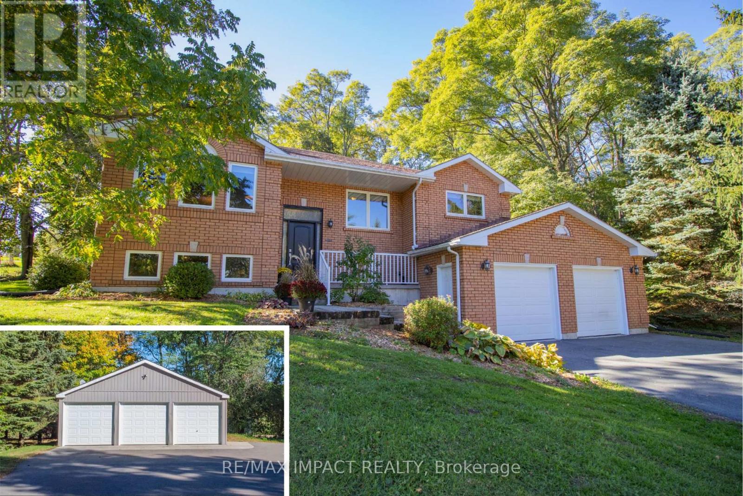- Houseful
- ON
- Madawaska Valley
- K0J
- 679 Curtiss Rd
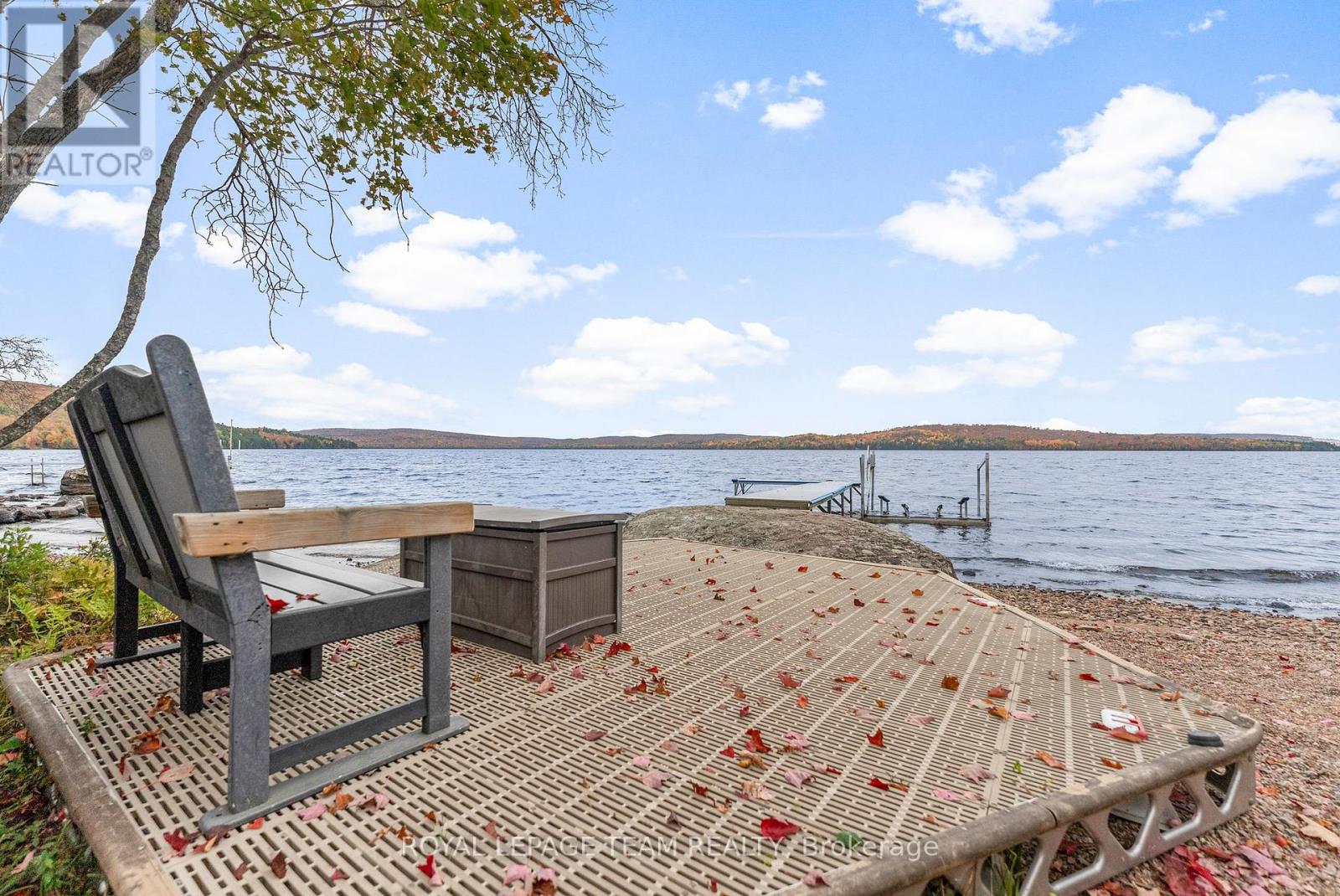
Highlights
Description
- Time on Houseful11 days
- Property typeSingle family
- Mortgage payment
Wow it doesn't get any better than this, 187 feet of water front on beautiful sought after Bark Lake. Enjoy all that Bark Lake has to offer with its excellent fishing, boating, swimming , kayaking and much more. Spend your evenings sitting on the dock enjoying some of the most spectacular sunsets you will ever see. The home is a fairly new build featuring 3 good size bedrooms on the main level with a large open concept kitchen, dining room and living room. Enjoy the stunning lake views from large sliding glass doors which lead to a spacious deck. The living room has a wood stove to curl up to on those chilly nights. The upper level loft area is wide open and can serve as a family room , games room, or hobby room or extra sleeping quarters. The basement is a 5 foot dry crawl space for all your storage and utilities. The area is famous for its snowmobile and ATV trails. Barry's Bay is just a 15 minute drive and the town has two grocery stores, pharmacy, post office, shops and even has its own St Francis Hospital. Algonquin Park is just a short drive away. Homes on Bark Lake don't come up for sale very often. Please allow 24 hour irrevocable on all offers. (id:63267)
Home overview
- Heat source Propane
- Heat type Forced air
- Sewer/ septic Septic system
- # total stories 2
- # parking spaces 5
- # full baths 1
- # total bathrooms 1.0
- # of above grade bedrooms 3
- Subdivision 570 - madawaska valley
- View Lake view, direct water view
- Water body name Bark lake
- Directions 2011228
- Lot size (acres) 0.0
- Listing # X12455130
- Property sub type Single family residence
- Status Active
- Family room 7.13m X 8m
Level: 2nd - Loft 7.13m X 3.186m
Level: 2nd - Bathroom 2.455m X 1.95m
Level: Main - Dining room 5.32m X 3.7m
Level: Main - Kitchen 4.31m X 3.7m
Level: Main - 3rd bedroom 3.42m X 2.86m
Level: Main - Laundry 2.42m X 1.36m
Level: Main - Bedroom 3.84m X 3.53m
Level: Main - Sunroom 2.93m X 2.14m
Level: Main - Foyer 2.61m X 2.27m
Level: Main - 2nd bedroom 3.45m X 2.9m
Level: Main - Living room 6.67m X 4.93m
Level: Main
- Listing source url Https://www.realtor.ca/real-estate/28973670/679-curtiss-road-madawaska-valley-570-madawaska-valley
- Listing type identifier Idx

$-2,867
/ Month


