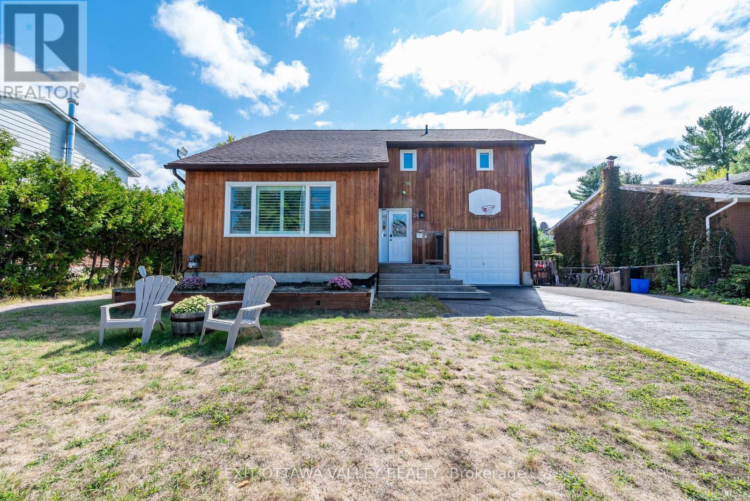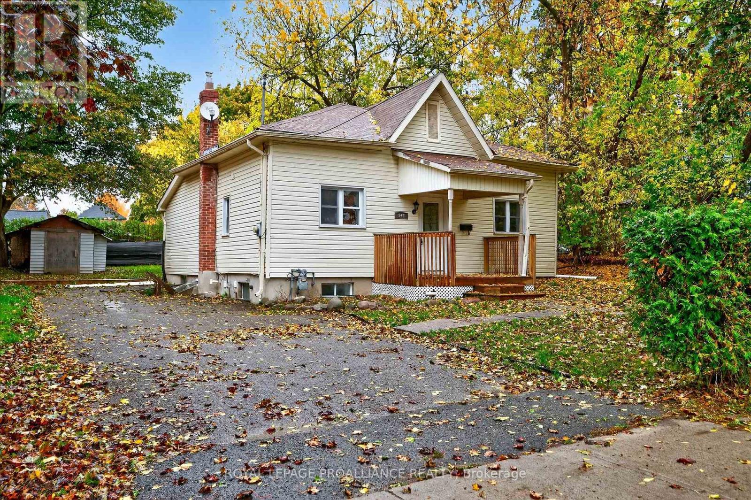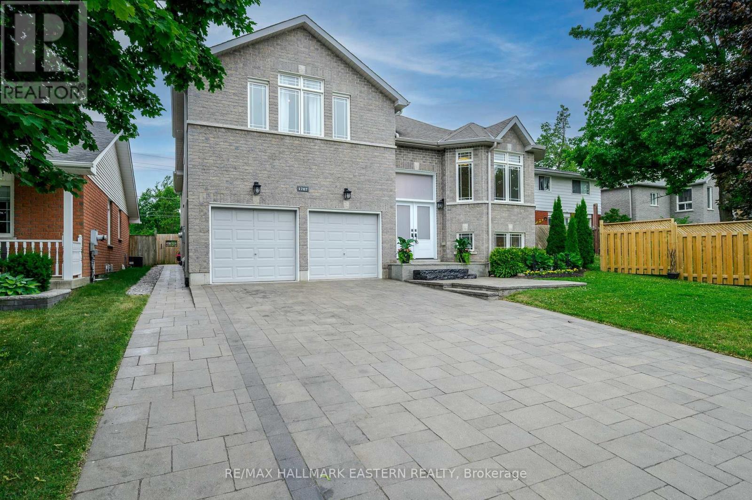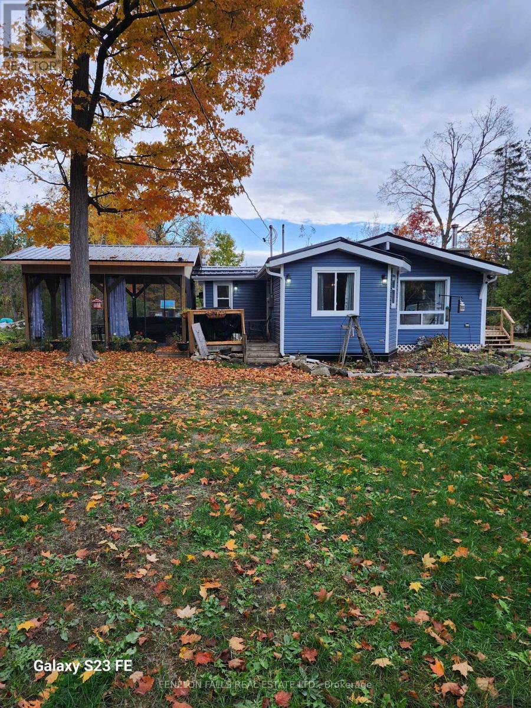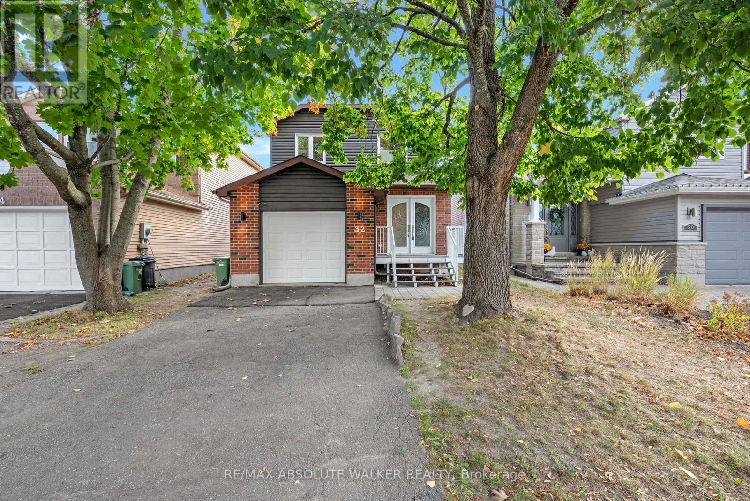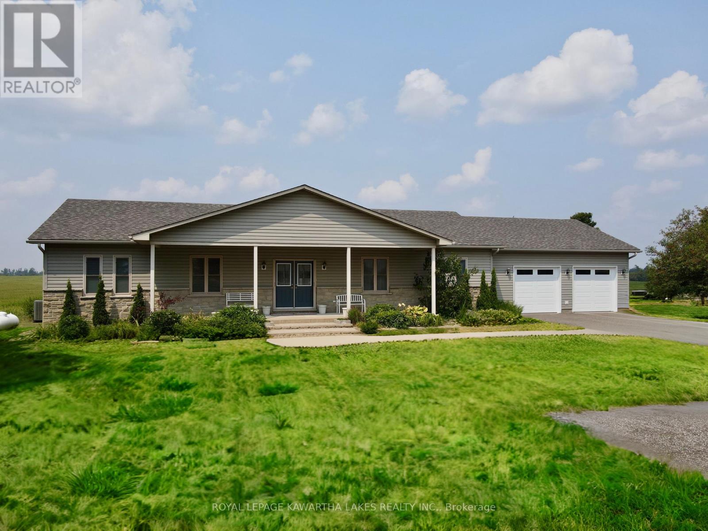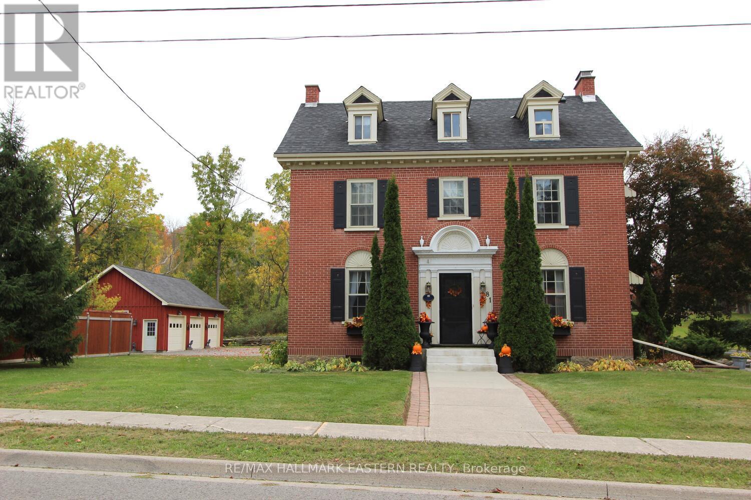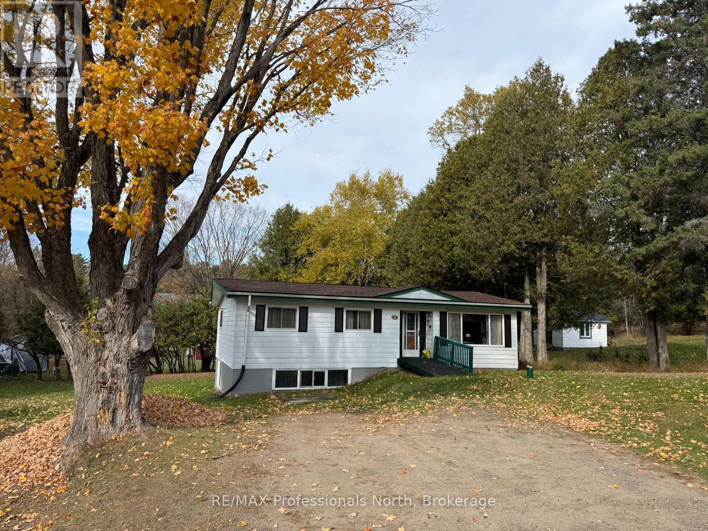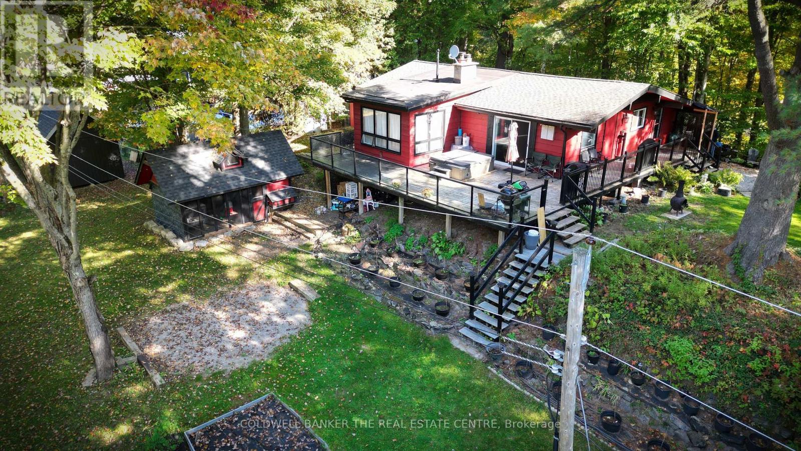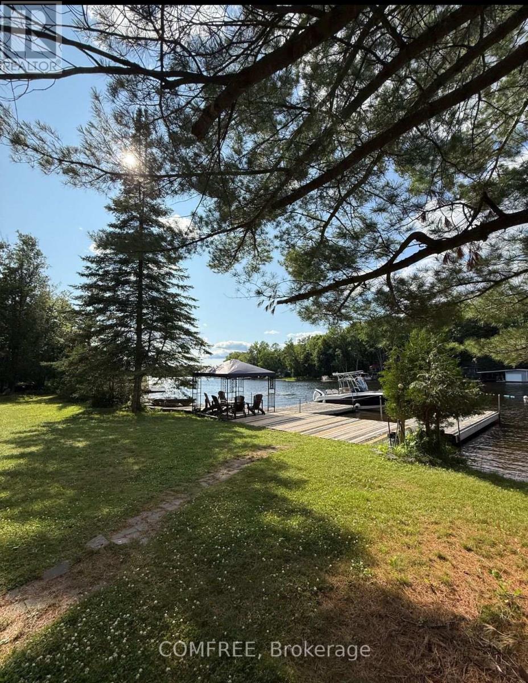- Houseful
- ON
- Madawaska Valley
- K0J
- 747 Lakewoods Dr
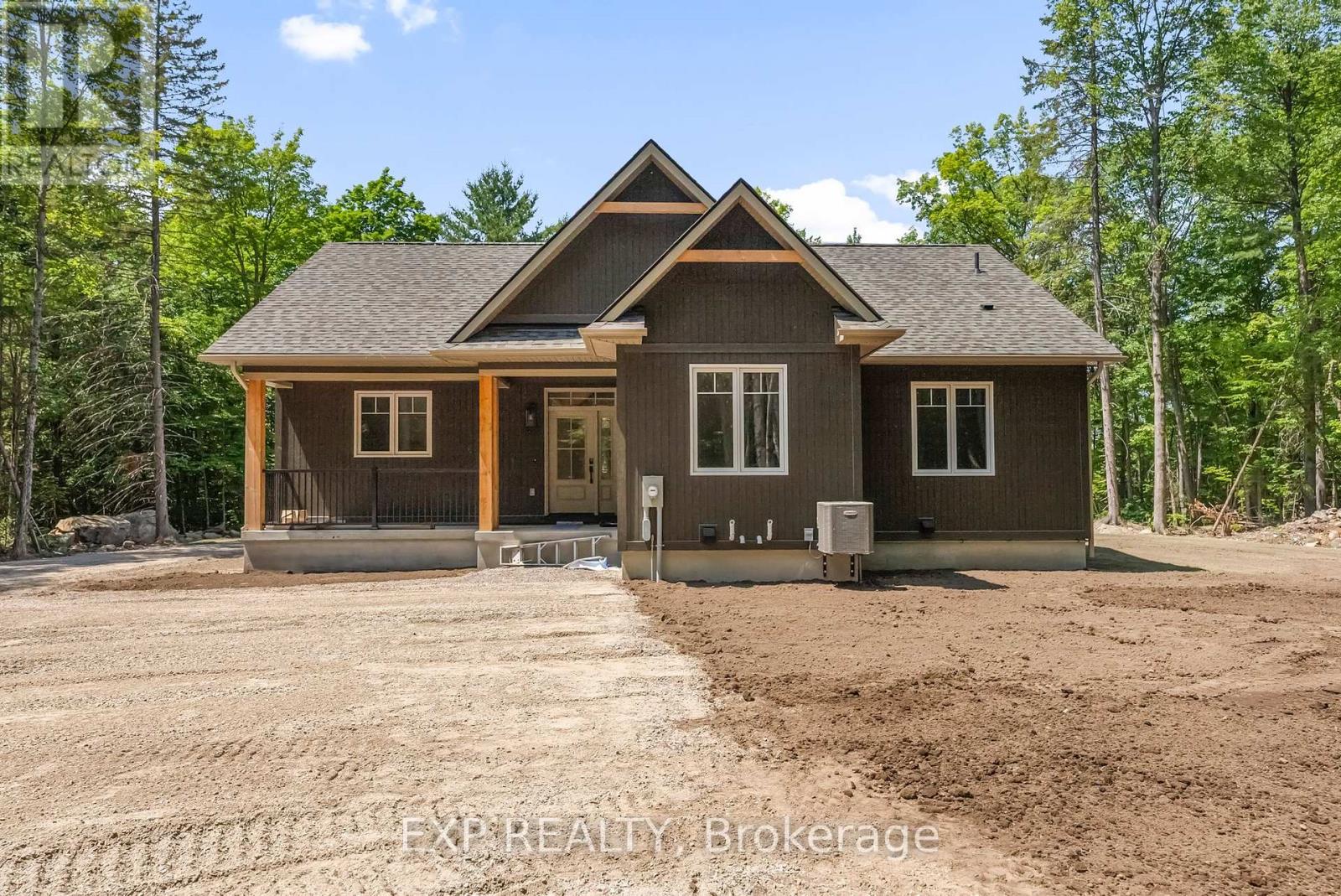
Highlights
Description
- Time on Houseful102 days
- Property typeSingle family
- StyleBungalow
- Mortgage payment
Welcome to 747 Lakewoods Dr, located in True North Lakewoods Estates, just steps from Bark Lake. This newly built bungalow home features 3 bedrooms and 2 full bathrooms, including a spacious primary bedroom with a walk-in closet and a generous ensuite, plus 2 additional bedrooms on the main level. A bright, open-concept living area with an abundance of natural light with ease of access leading to the deck.. The modern kitchen includes ample cabinetry, quartz countertops & island, and brand-new stainless steel appliances. A main-level laundry room with a utility sink adds extra convenience. Engineered hardwood flooring adds warmth, with a cozy stone fireplace and mantle creates an inviting atmosphere. Built for long-term comfort and efficiency, the home includes an insulated ICF foundation, in-floor heating, forced air propane heat, central air conditioning, and hot water on demand. The full, unfinished basement features a rough-in for a future bathroom and provides plenty of space for storage or future development. A curved driveway offers privacy from the road, and the landscaped yard is ready for your personal touch. A generator transfer switch is already in place, ensuring peace of mind throughout the seasons. Located on a year-round access via a municipally maintained road, making it an ideal option for full-time living, a weekend getaway, or a lifestyle investment. Optional dock slips and a public boat launch are just a short walk away, offering easy access to one of the regions most scenic lakes. With 90% of Bark Lakes shoreline protected as crown land, the natural beauty of the area is preserved. A nearby waterfall and access to extensive ATV and snowmobile trails make this a four-season playground for outdoor enthusiasts. Just 15 kilometres from Barrys Bay, the property offers the perfect balance of seclusion and convenience, with nearby access to shopping, dining, healthcare, and other local amenities. This home comes equipped with Tarion Warranty. (id:63267)
Home overview
- Cooling Central air conditioning, air exchanger
- Heat source Propane
- Heat type Forced air
- Sewer/ septic Septic system
- # total stories 1
- # parking spaces 6
- # full baths 2
- # total bathrooms 2.0
- # of above grade bedrooms 3
- Flooring Hardwood
- Has fireplace (y/n) Yes
- Subdivision 570 - madawaska valley
- Water body name Bark lake
- Directions 2164035
- Lot desc Landscaped
- Lot size (acres) 0.0
- Listing # X12279890
- Property sub type Single family residence
- Status Active
- Cold room 6.2m X 1.82m
Level: Lower - Laundry 2.81m X 2.13m
Level: Main - Other 1.62m X 3.12m
Level: Main - Dining room 4.57m X 3.4m
Level: Main - Bathroom 1.67m X 2.92m
Level: Main - Primary bedroom 4.57m X 5.58m
Level: Main - Bathroom 2.69m X 2.69m
Level: Main - Great room 5.3m X 6.55m
Level: Main - 3rd bedroom 3.3m X 3.32m
Level: Main - 2nd bedroom 3.25m X 4.41m
Level: Main - Kitchen 4.57m X 3.35m
Level: Main
- Listing source url Https://www.realtor.ca/real-estate/28594732/747-lakewoods-drive-madawaska-valley-570-madawaska-valley
- Listing type identifier Idx

$-3,200
/ Month


