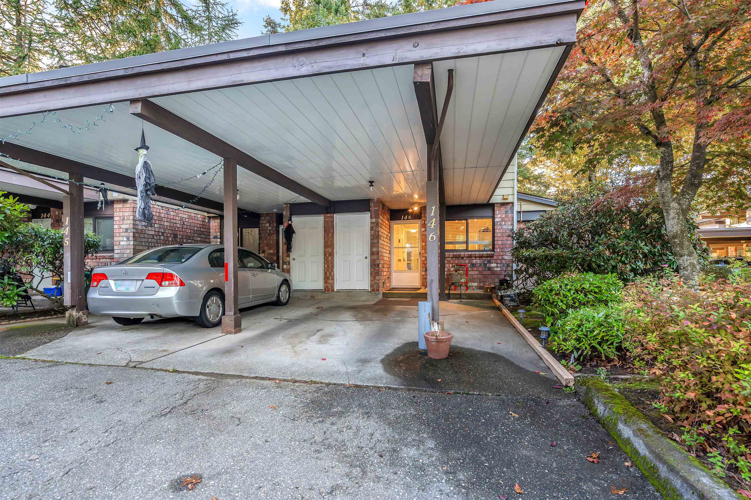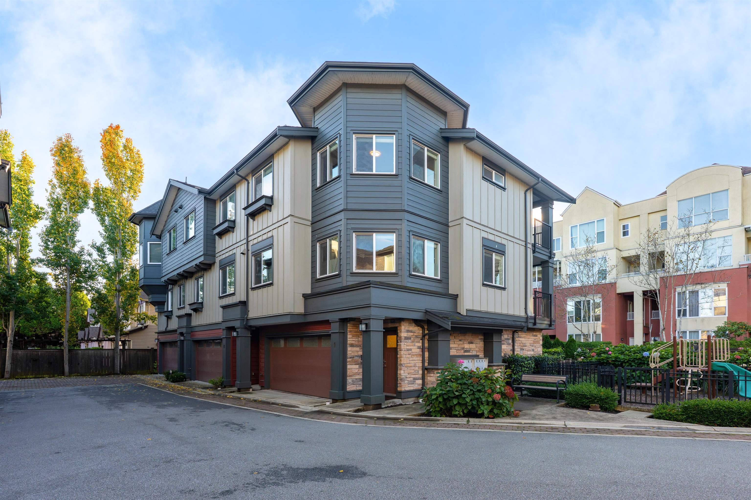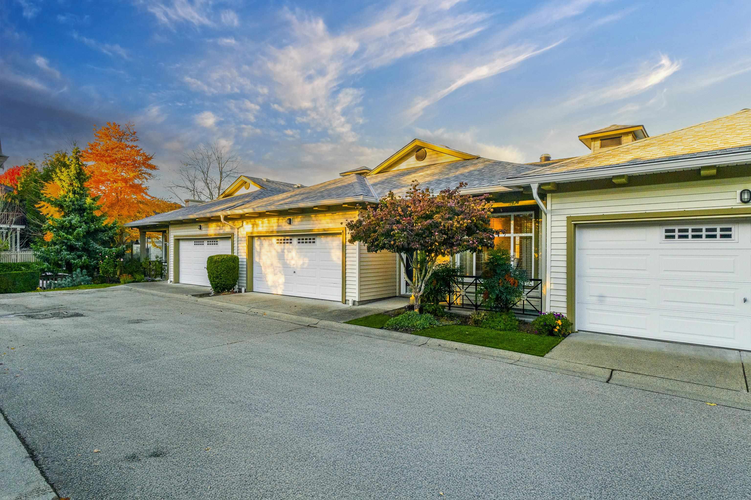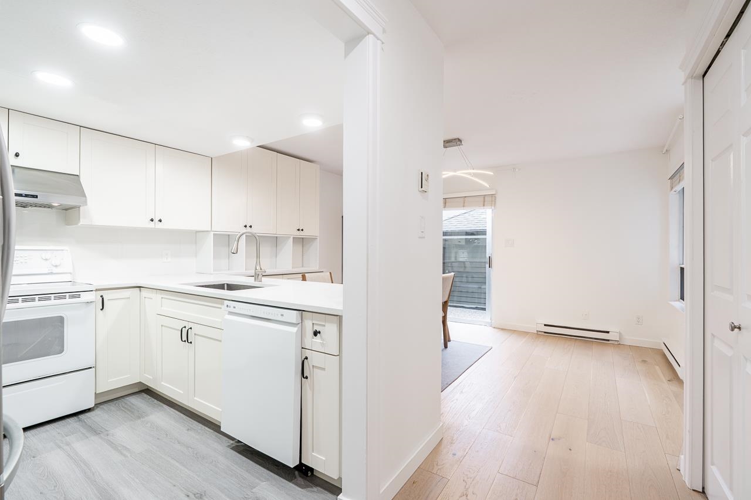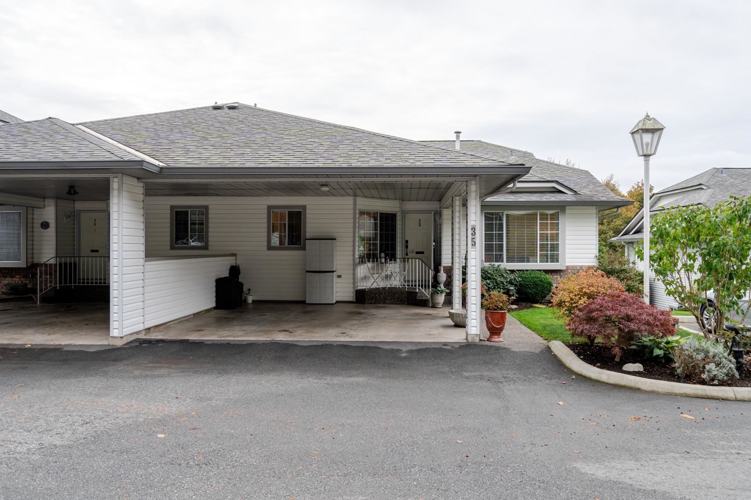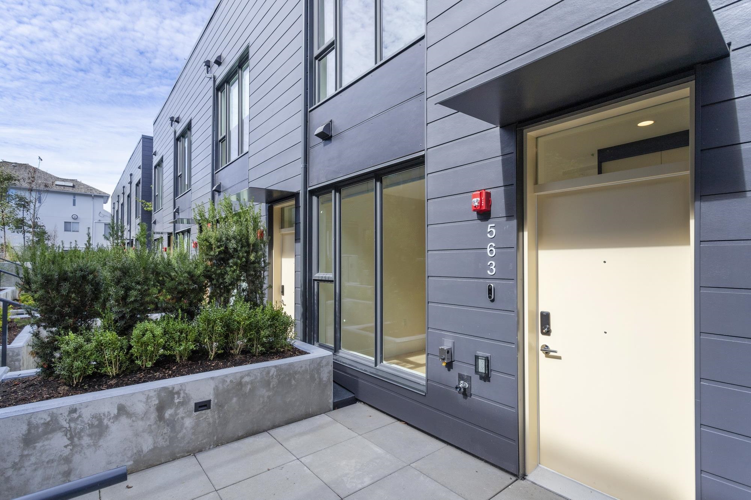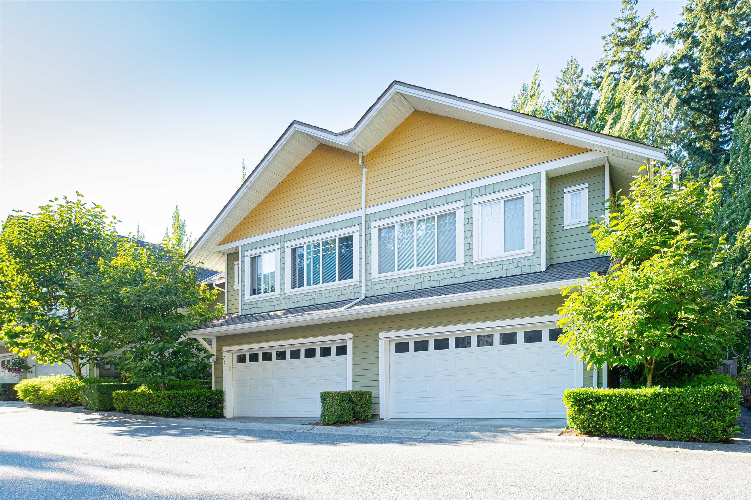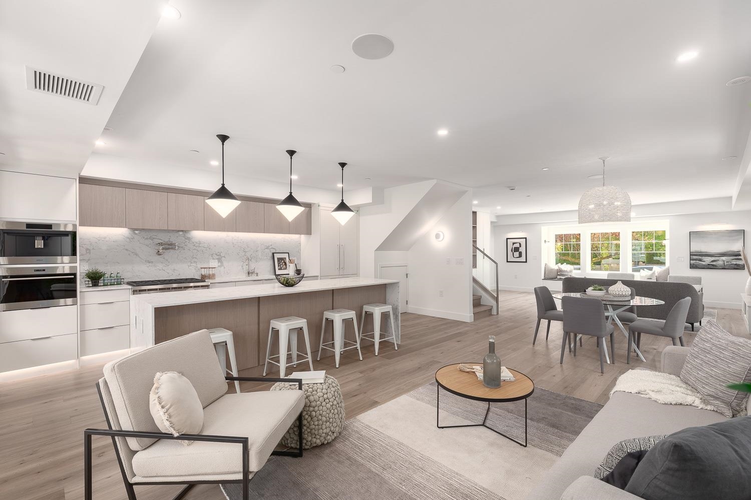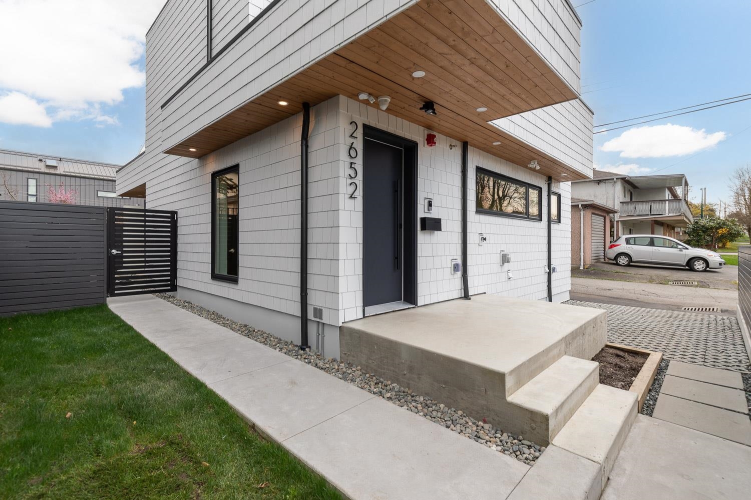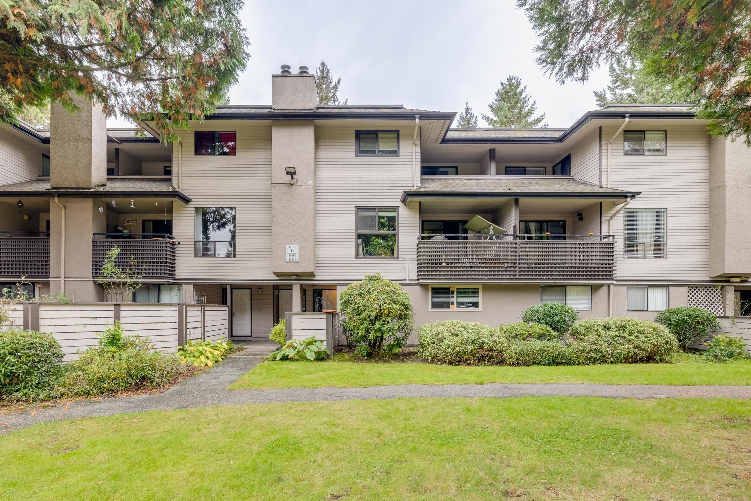- Houseful
- BC
- Madeira Park
- V0N
- 12710 Lagoon Rd #14
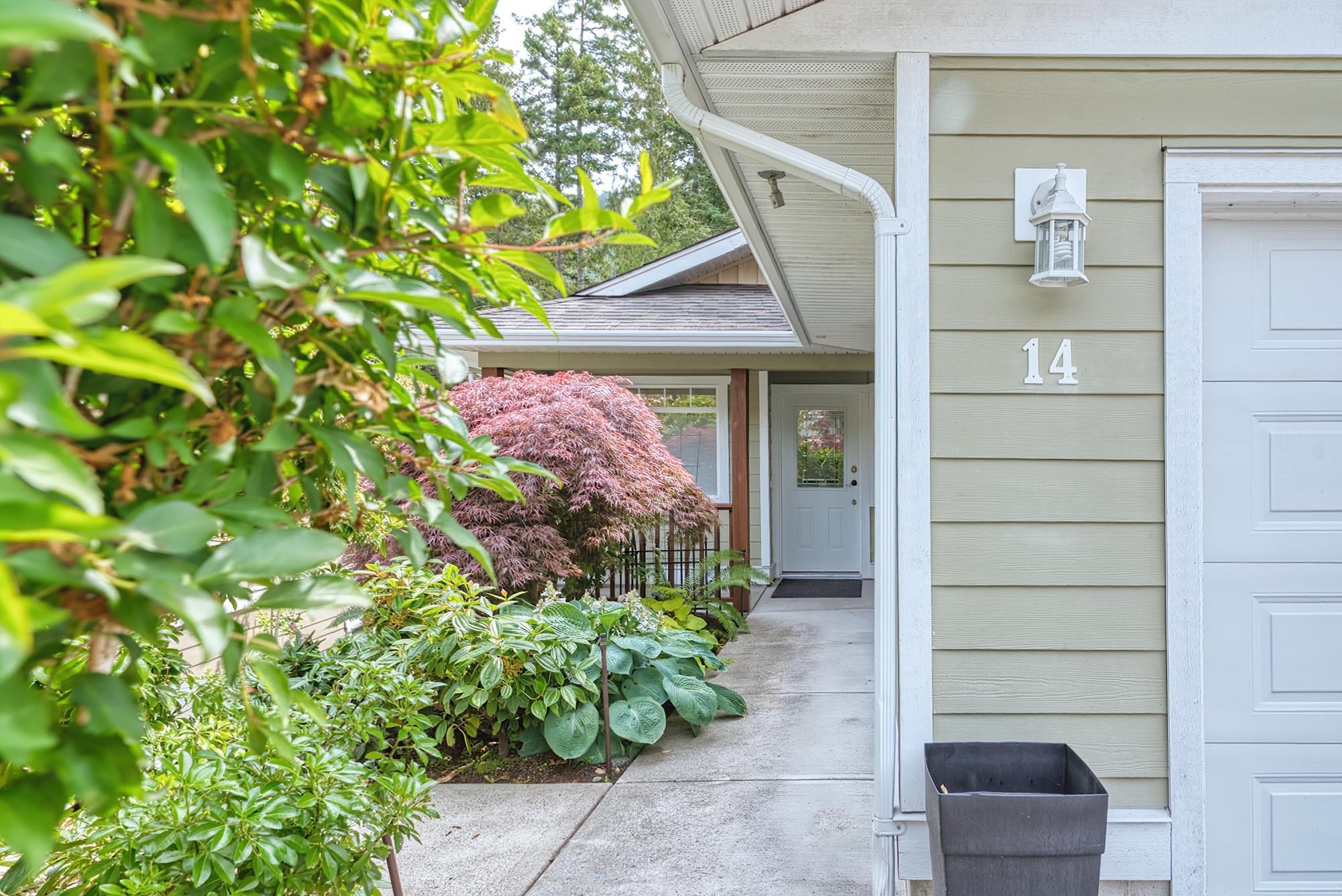
Highlights
Description
- Home value ($/Sqft)$337/Sqft
- Time on Houseful
- Property typeResidential
- StyleRancher/bungalow w/bsmt.
- CommunityAdult Oriented, Shopping Nearby
- Year built2007
- Mortgage payment
Welcome to Lily Lake Village- an inviting 55+ community just a short 5-minute walk from the shops, cafes, and amenities of Madeira Park. This spacious and beautifully maintained duplex is one of the largest units in the complex, offering over 1,000 sq ft of comfortable main-level living. The thoughtful layout includes two bedrooms, two bathrooms, vaulted ceilings, and a cozy gas fireplace. Enjoy stunning lakefront views from both the walk-out patio and upper balcony, perfect for relaxing or entertaining. The walk-out bungalow design offers ease and accessibility, and the peaceful setting is enhanced by nearby walking paths, a shared activity center, and a community workshop. A rare lakefront opportunity in a quiet, well-cared-for community.
Home overview
- Heat source Baseboard
- Sewer/ septic Community, sanitary sewer
- Construction materials
- Foundation
- Roof
- # parking spaces 2
- Parking desc
- # full baths 2
- # total bathrooms 2.0
- # of above grade bedrooms
- Appliances Washer/dryer, dishwasher, refrigerator, stove
- Community Adult oriented, shopping nearby
- Area Bc
- Subdivision
- View Yes
- Water source Public
- Zoning description Cd-1
- Lot dimensions 3285.0
- Lot size (acres) 0.08
- Basement information Finished
- Building size 1925.0
- Mls® # R3021950
- Property sub type Townhouse
- Status Active
- Tax year 2024
- Office 2.642m X 3.48m
- Primary bedroom 4.115m X 6.172m
- Family room 3.937m X 5.156m
- Walk-in closet 1.727m X 3.81m
- Storage 2.286m X 2.896m
- Living room 4.318m X 5.359m
Level: Main - Foyer 2.896m X 3.404m
Level: Main - Kitchen 2.972m X 3.353m
Level: Main - Bedroom 3.937m X 5.867m
Level: Main - Dining room 2.972m X 3.353m
Level: Main
- Listing type identifier Idx

$-1,731
/ Month

