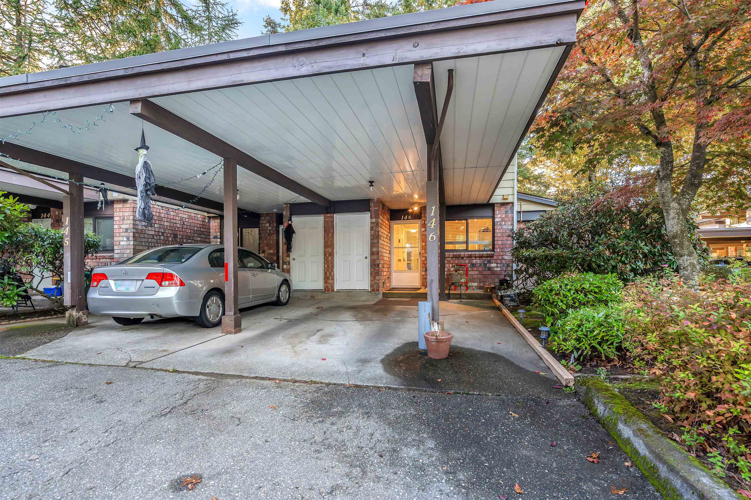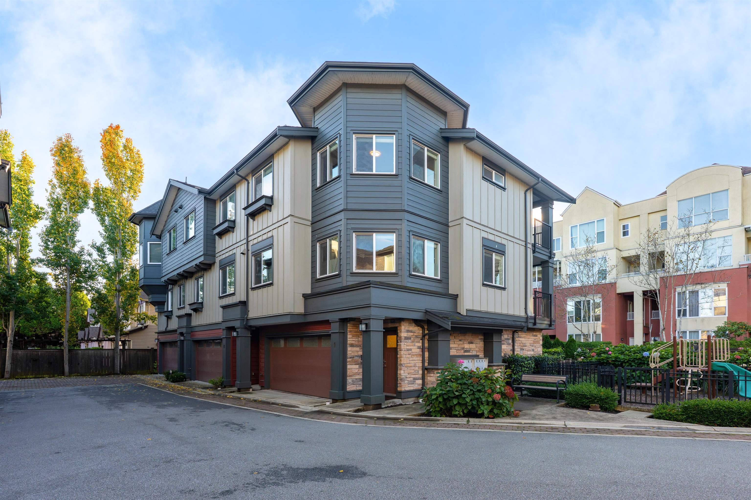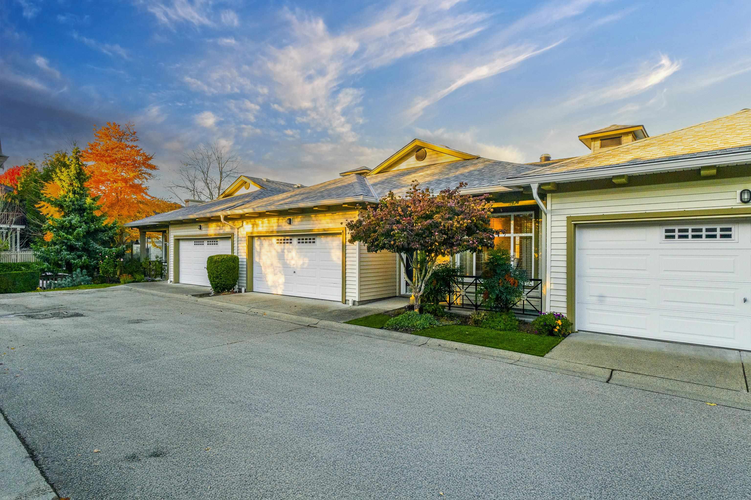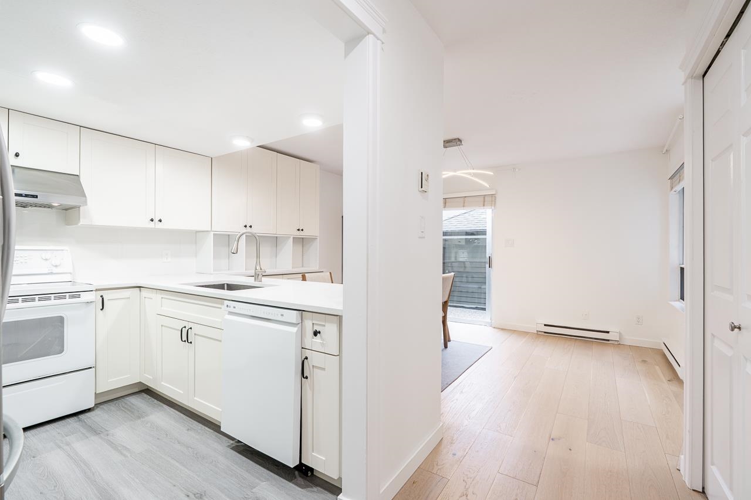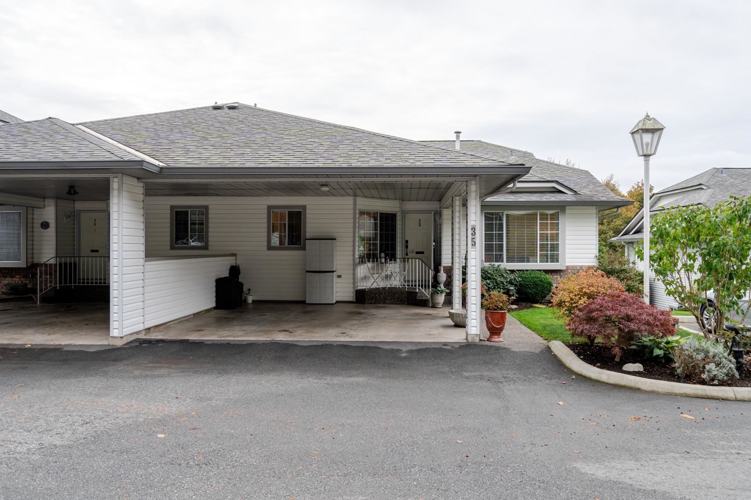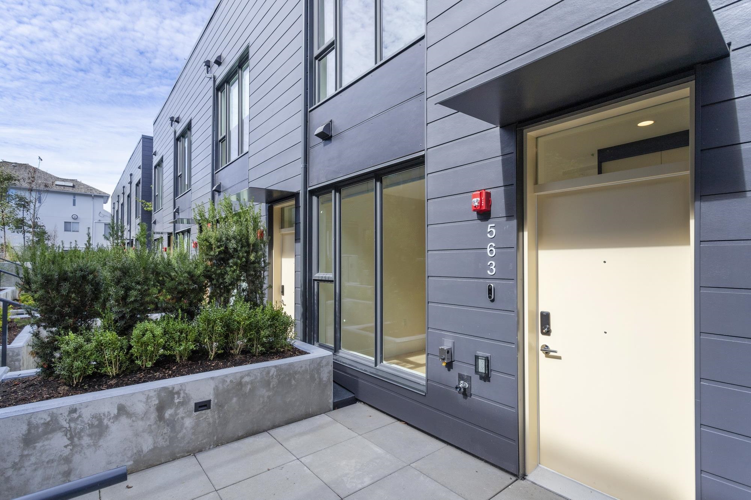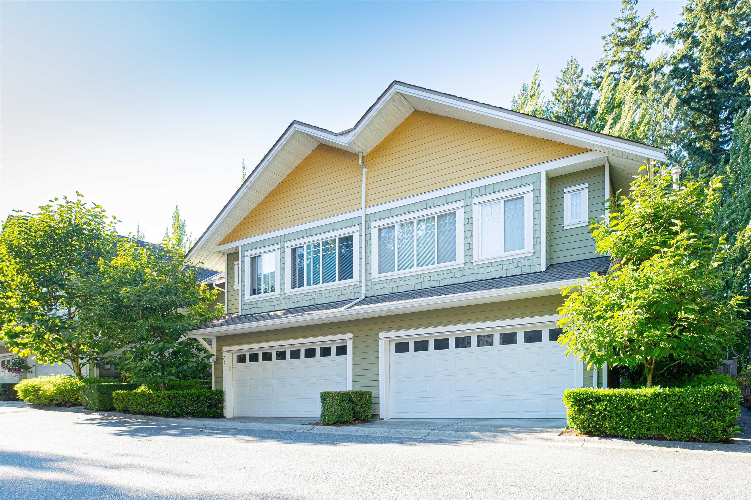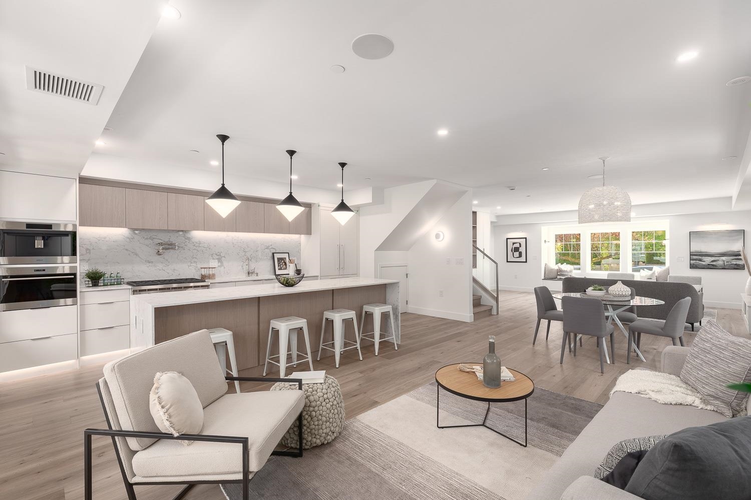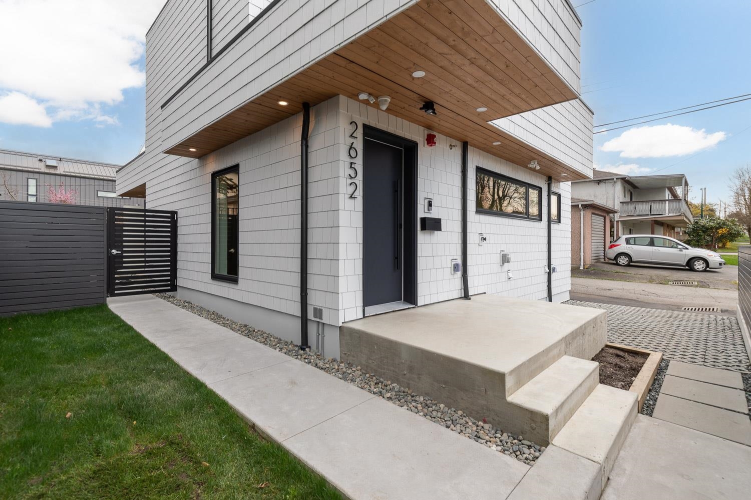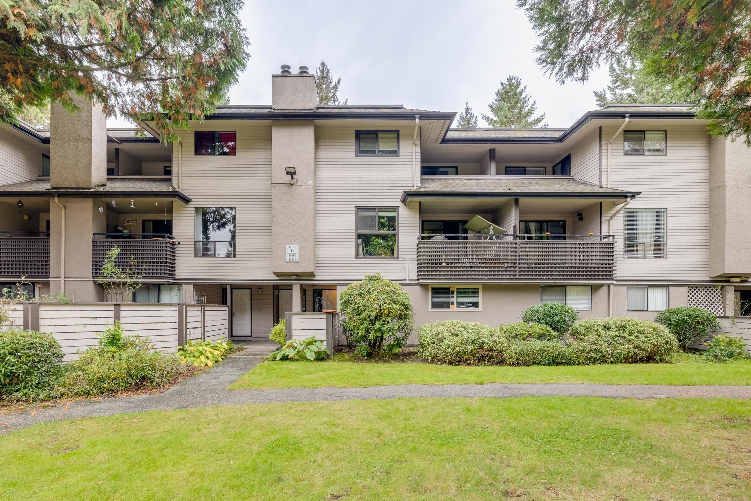- Houseful
- BC
- Madeira Park
- V0N
- 12710 Lagoon Rd #22
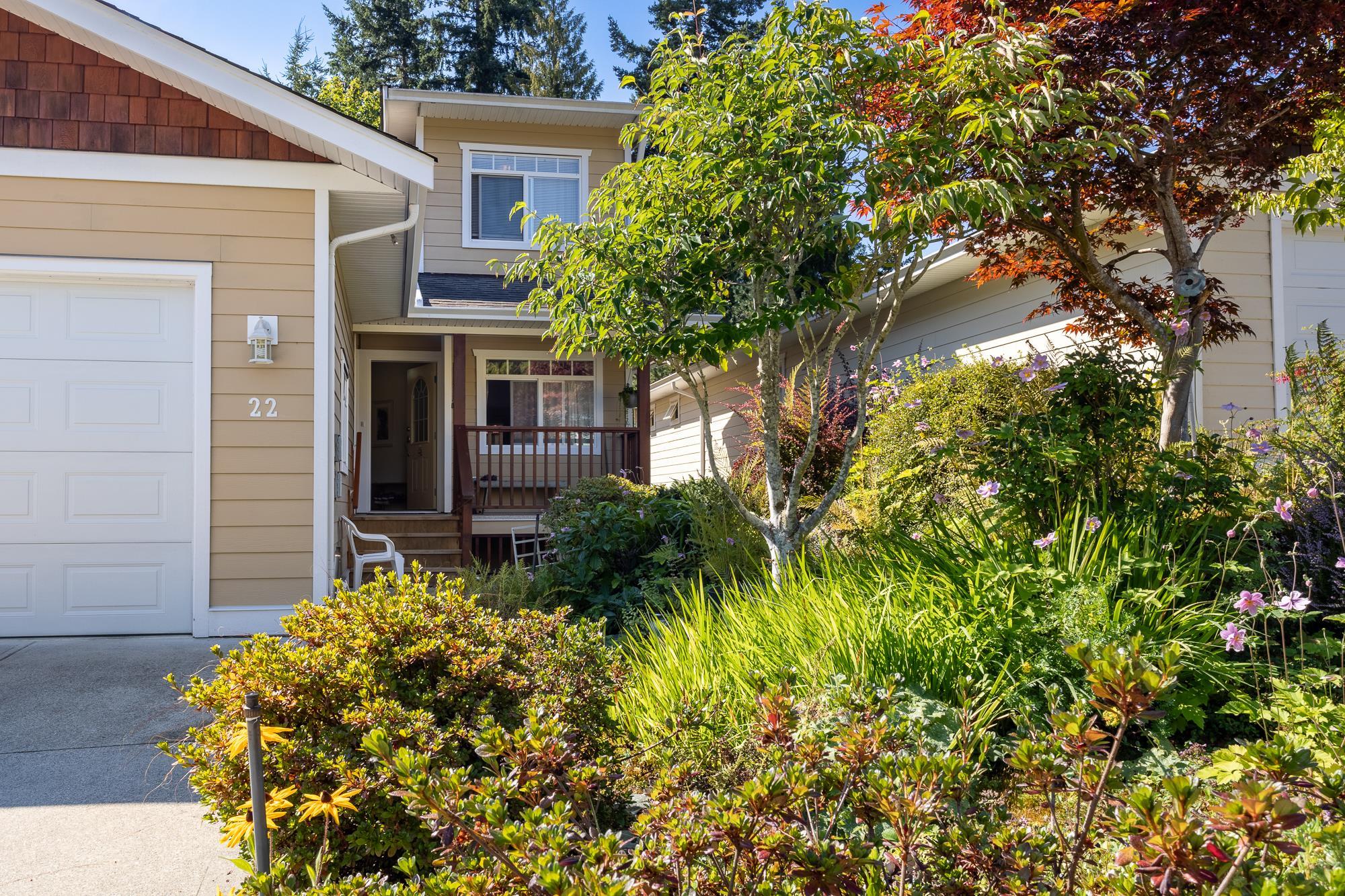
Highlights
Description
- Home value ($/Sqft)$264/Sqft
- Time on Houseful
- Property typeResidential
- Style3 level split
- CommunityIndependent Living, Adult Oriented
- Year built2006
- Mortgage payment
Expansive townhome in a sought after 55+ neighbourhood. This home is over 2400sq ft and just steps to Lily Lake from the private backyard . This home combines low maintenance living with plenty of room to spread out. Inside, you will find sun filled living spaces with large windows, an open concept kitchen and a walkout balcony overlooking the garden. The oversized primary is on its very own floor with ensuite and a walk-in closet. On the bottom floor you will find a kitchenette, large living space, office and workshop providing the perfect space for hobbies, projects or extra storage. This complex is pet friendly, so your four legged companions are welcome too. Central location, generous layout, and vibrant community setting, this townhome has it all.
Home overview
- Heat source Baseboard, propane
- Sewer/ septic Community, sanitary sewer
- Construction materials
- Foundation
- Roof
- Parking desc
- # full baths 3
- # total bathrooms 3.0
- # of above grade bedrooms
- Appliances Washer/dryer, dishwasher, refrigerator, stove
- Community Independent living, adult oriented
- Area Bc
- View No
- Water source Public
- Zoning description Cd-1
- Lot dimensions 3049.2
- Lot size (acres) 0.07
- Basement information Full
- Building size 2459.0
- Mls® # R3041617
- Property sub type Townhouse
- Status Active
- Tax year 2024
- Family room 5.207m X 5.639m
- Workshop 3.962m X 6.579m
- Kitchen 2.362m X 2.896m
- Office 1.727m X 3.099m
- Primary bedroom 4.953m X 6.325m
Level: Above - Kitchen 2.692m X 3.48m
Level: Main - Bedroom 5.69m X 3.962m
Level: Main - Living room 5.182m X 5.918m
Level: Main
- Listing type identifier Idx

$-1,731
/ Month

