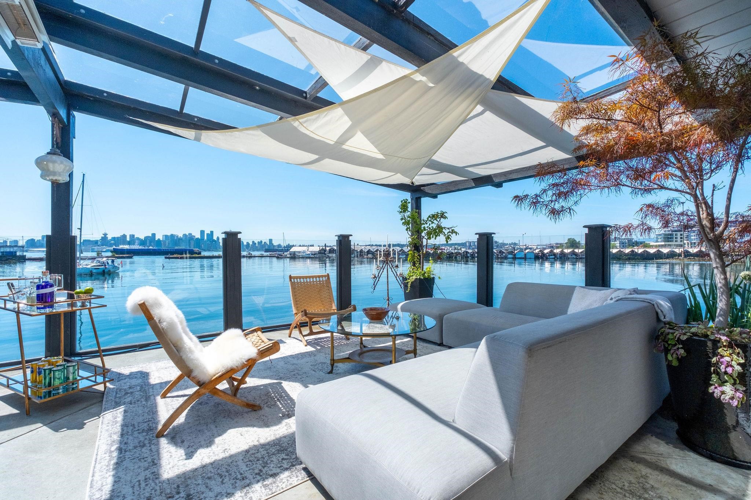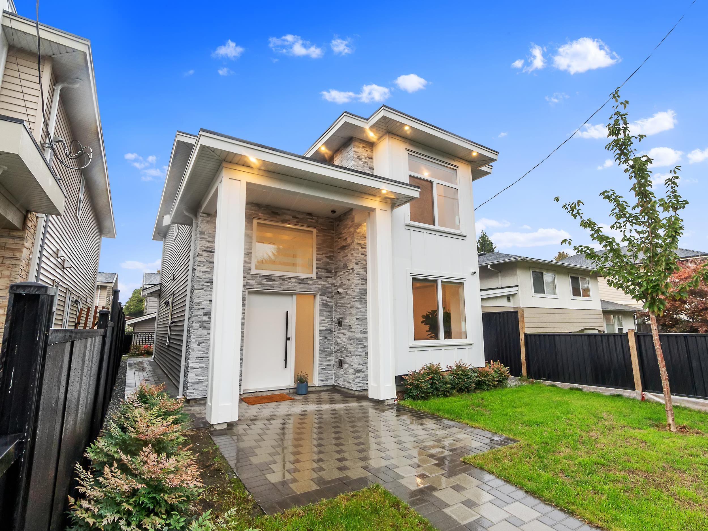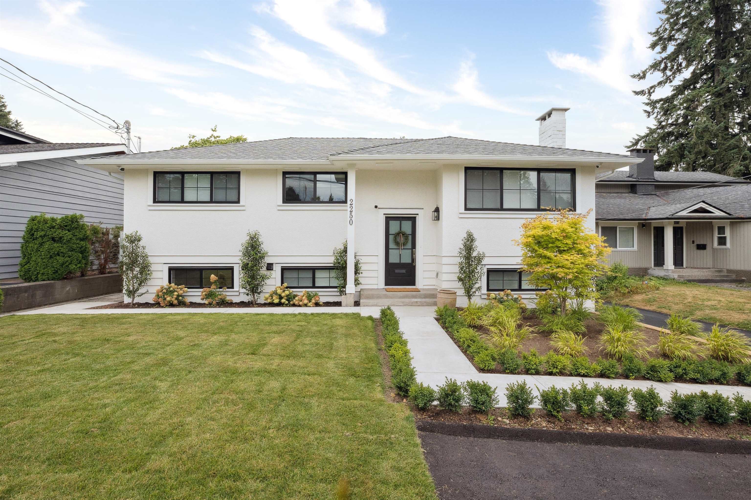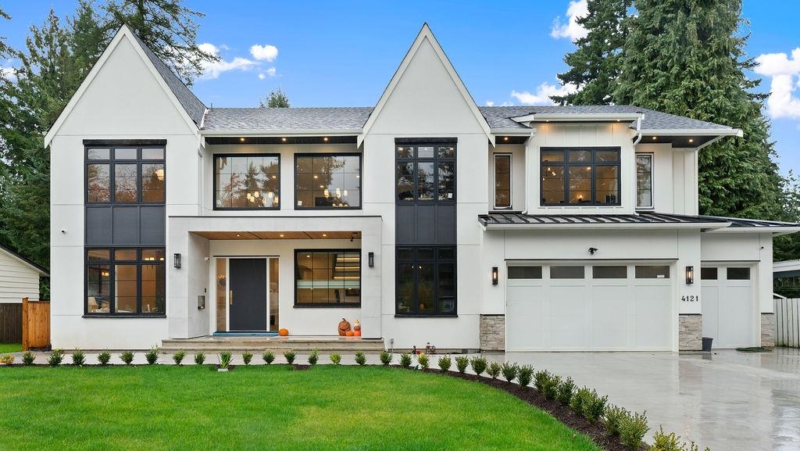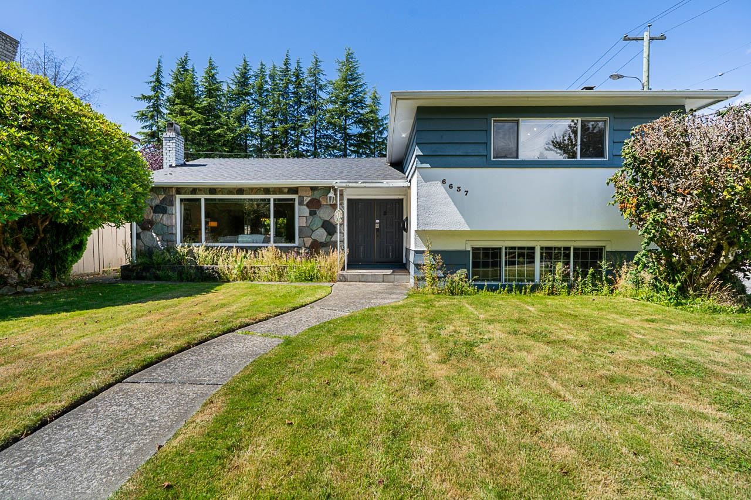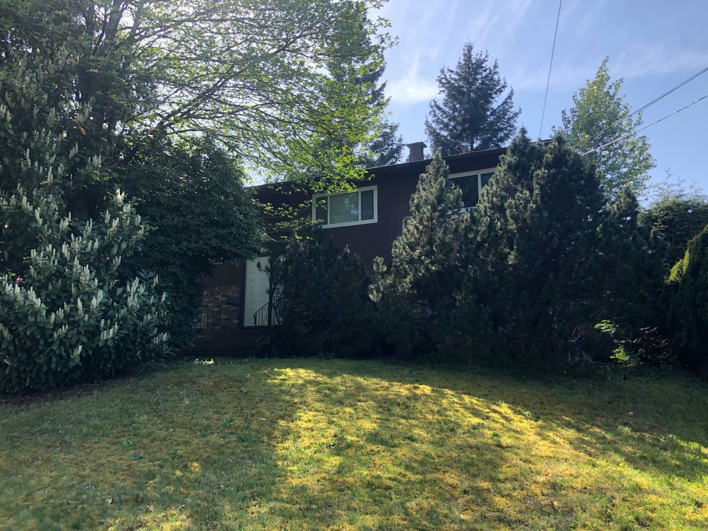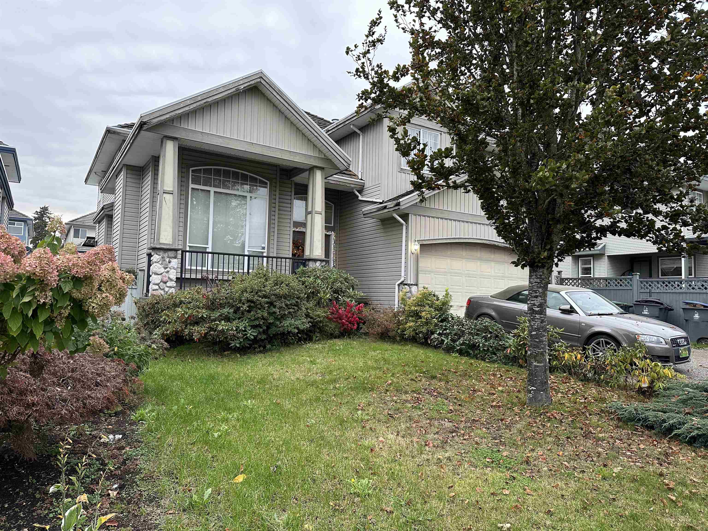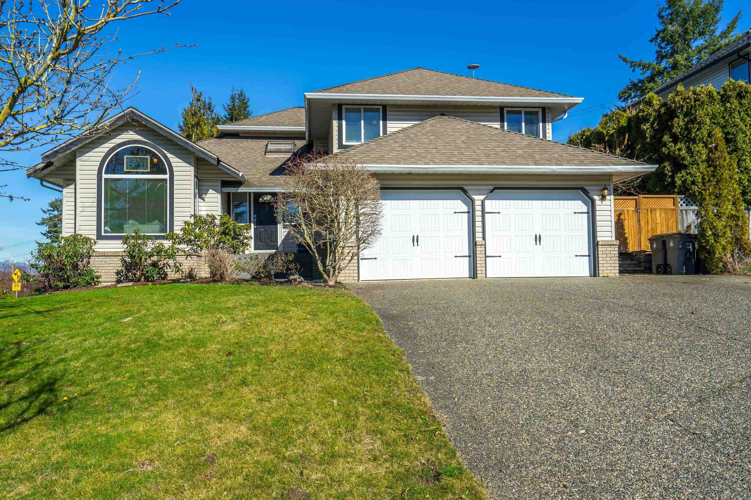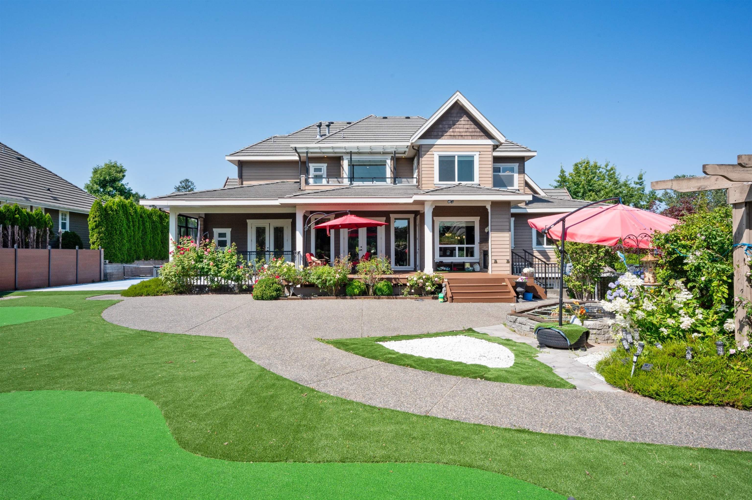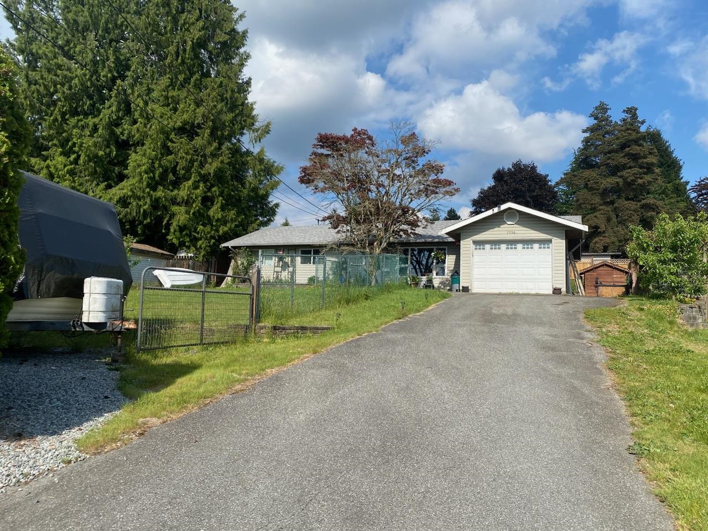- Houseful
- BC
- Madeira Park
- V0N
- 12828 Gilden Rd
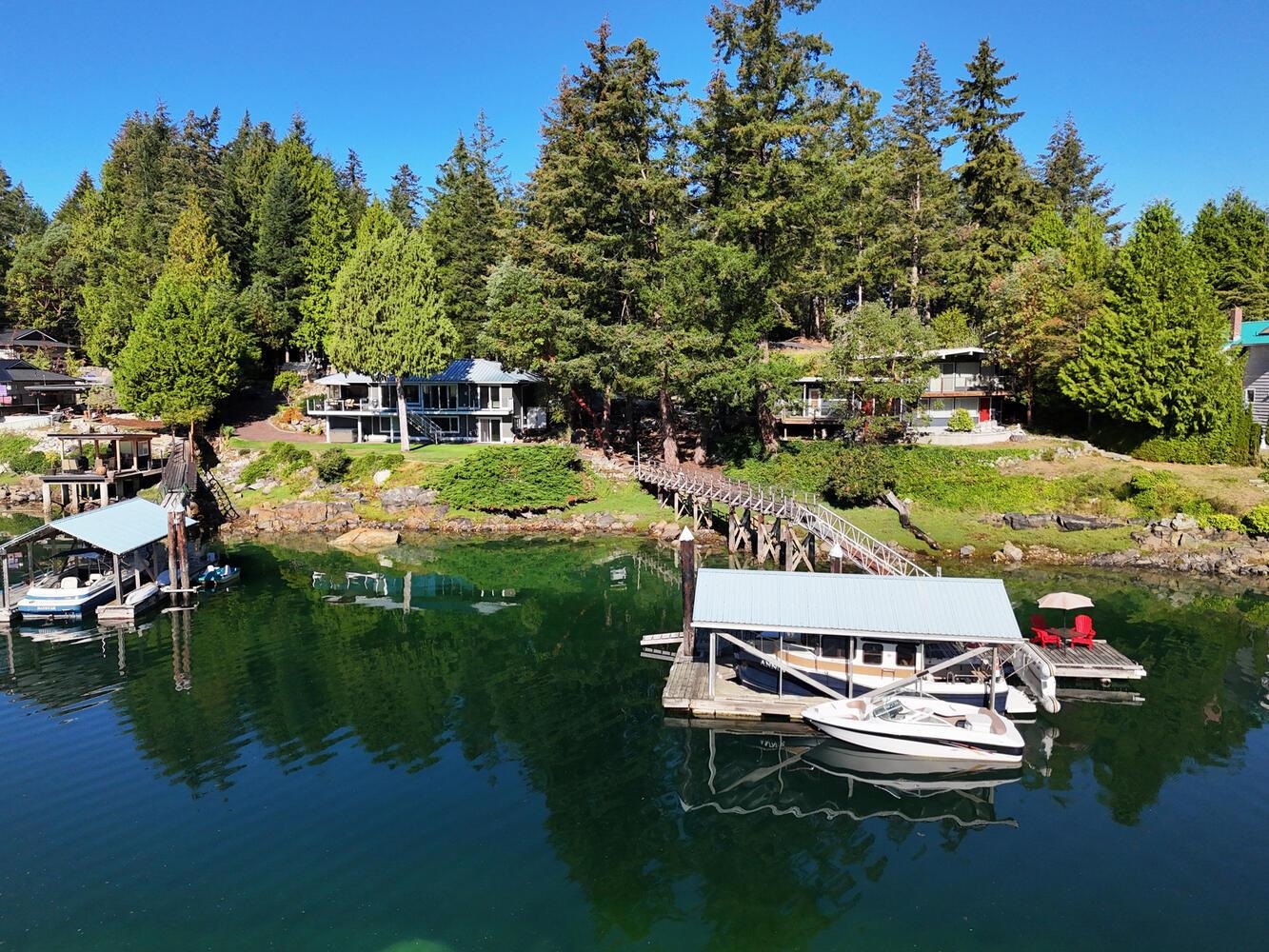
Highlights
Description
- Home value ($/Sqft)$977/Sqft
- Time on Houseful
- Property typeResidential
- StyleRancher/bungalow w/bsmt.
- CommunityShopping Nearby
- Year built1987
- Mortgage payment
WOW! The perfect waterfront retreat! This low-bank waterfront rancher with a walkout basement sits on a 19,000+ sq. ft. lot with a private dock and boathouse. The main level offers two bedrooms, an open living & dining area with new windows to capture stunning views, and a modern kitchen with Bosch & Fisher Paykel appliances, updated cabinets, flooring, and more. Step onto the covered sun porch or expansive back deck to enjoy the serene setting. The walkout basement features a summer kitchen, dining, 3rd bedroom, bath, and plenty of storage. Plus, an impressive 1,000+ sq. ft. workshop/3-car garage with 200-amp service. Updates include a metal roof, A/C, heat pump, new propane tanks, new h/w tank and 2019 septic. A must-see! Nothing to do but to move in.
Home overview
- Heat source Heat pump, propane
- Sewer/ septic Septic tank
- Construction materials
- Foundation
- Roof
- # parking spaces 10
- Parking desc
- # full baths 3
- # total bathrooms 3.0
- # of above grade bedrooms
- Appliances Washer/dryer, dishwasher, refrigerator, stove
- Community Shopping nearby
- Area Bc
- View Yes
- Water source Public
- Zoning description R2
- Lot dimensions 19920.0
- Lot size (acres) 0.46
- Basement information Partial
- Building size 2042.0
- Mls® # R3053962
- Property sub type Single family residence
- Status Active
- Tax year 2024
- Dining room 2.464m X 2.692m
- Flex room 5.613m X 2.007m
- Bedroom 3.785m X 4.928m
- Storage 2.769m X 3.708m
- Kitchen 2.972m X 3.378m
- Storage 0.965m X 2.464m
- Living room 4.14m X 5.131m
Level: Main - Storage 1.499m X 2.057m
Level: Main - Walk-in closet 2.184m X 2.718m
Level: Main - Foyer 2.642m X 3.454m
Level: Main - Laundry 2.464m X 1.829m
Level: Main - Dining room 3.454m X 3.835m
Level: Main - Bedroom 4.039m X 3.023m
Level: Main - Kitchen 4.191m X 3.835m
Level: Main - Workshop 9.093m X 10.338m
Level: Main - Office 2.134m X 2.896m
Level: Main - Primary bedroom 3.785m X 3.734m
Level: Main
- Listing type identifier Idx

$-5,320
/ Month

