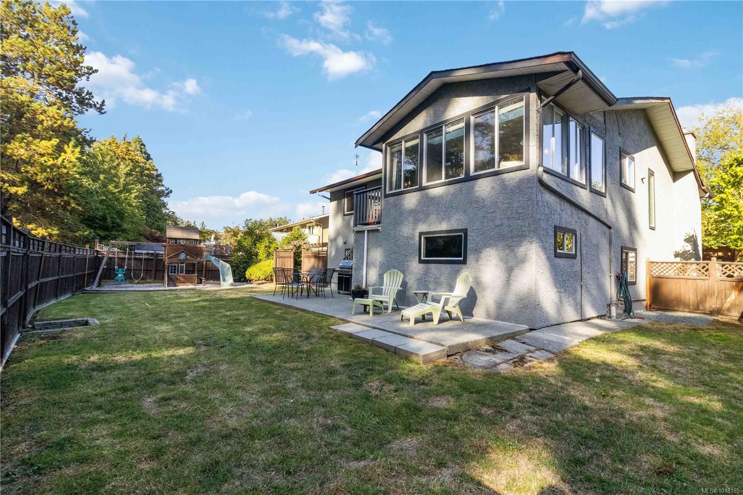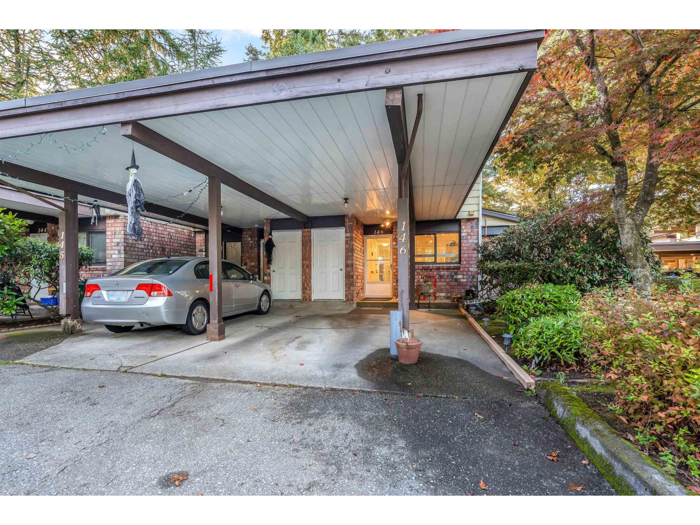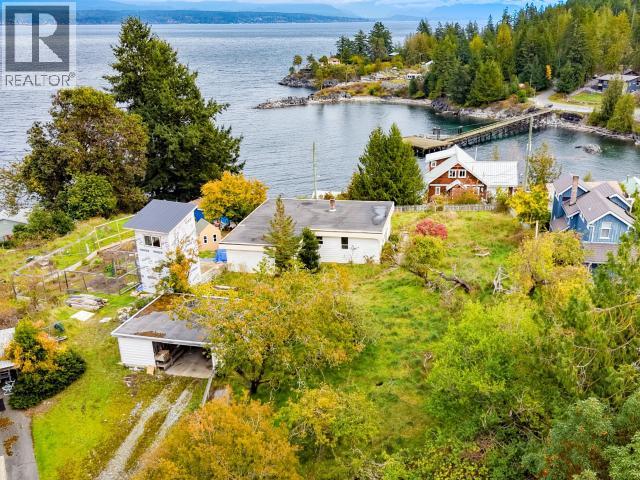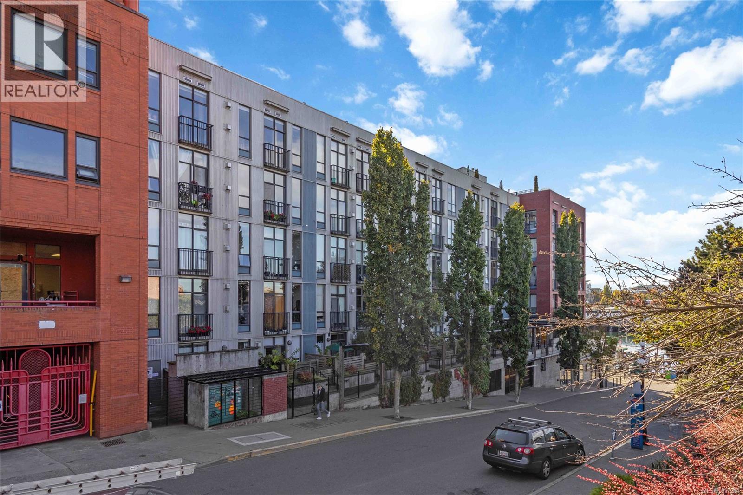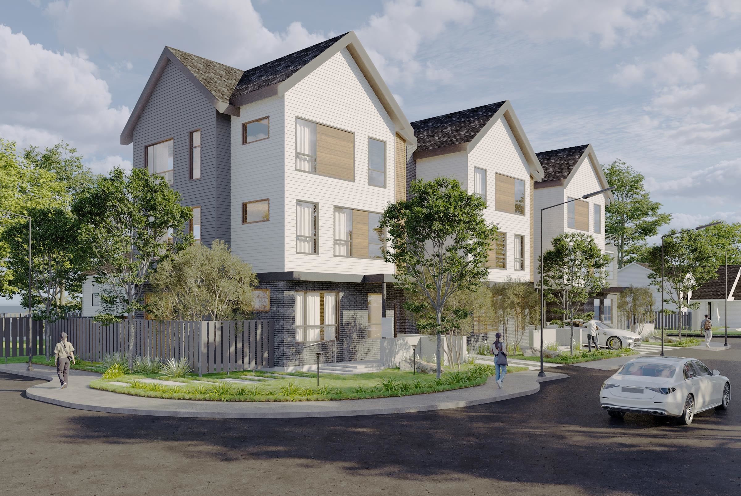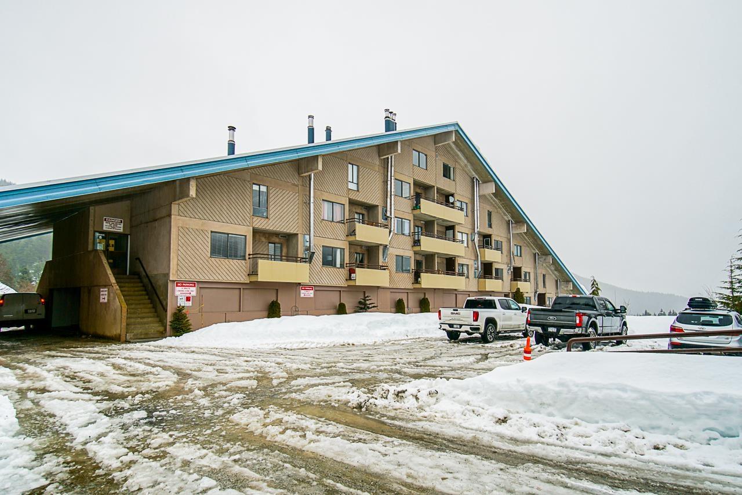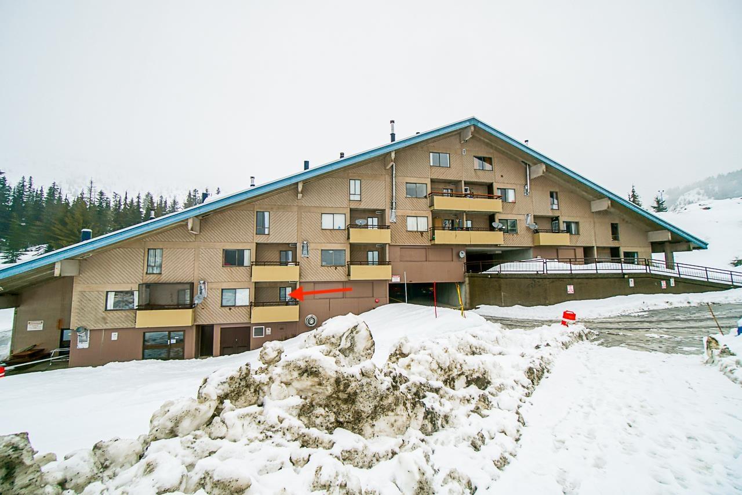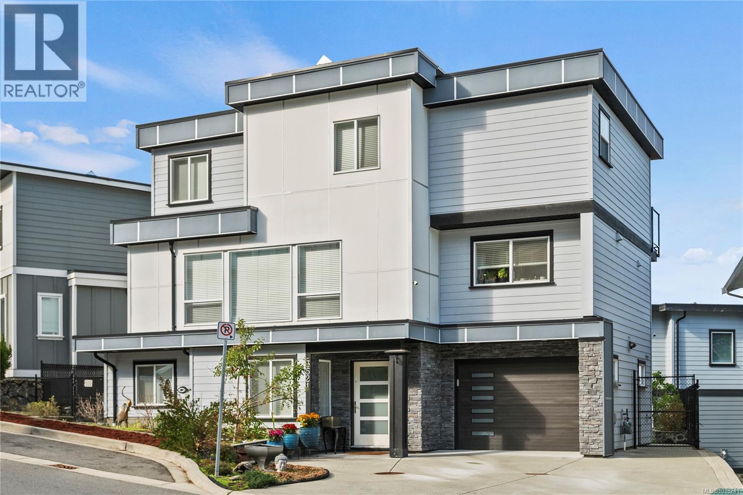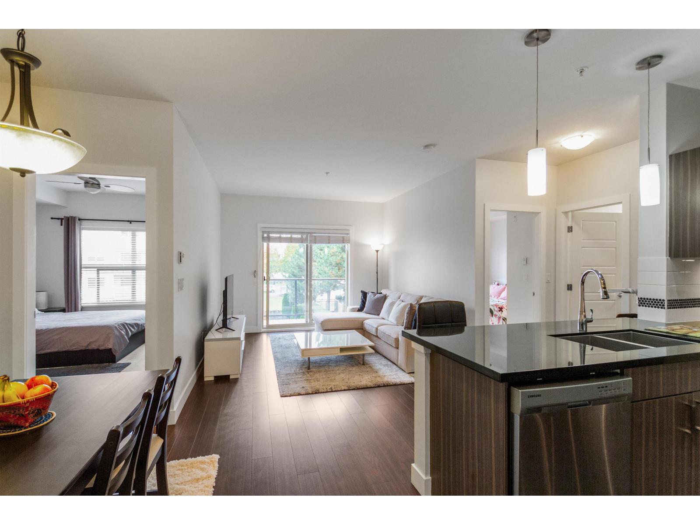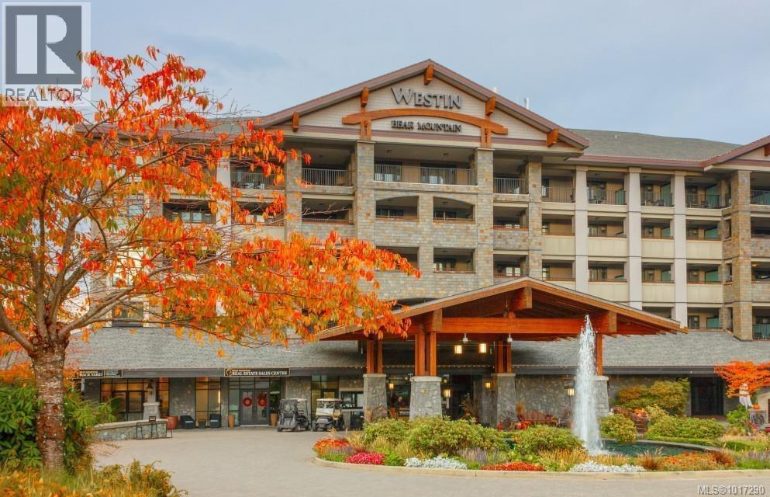Select your Favourite features
- Houseful
- BC
- Madeira Park
- V0N
- 13248 Porters Rd
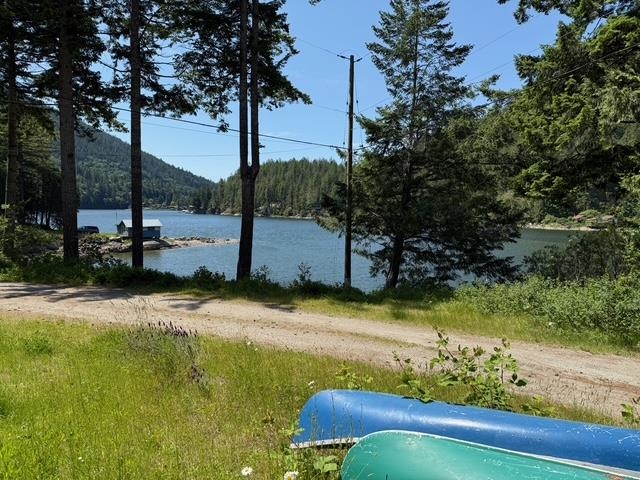
Highlights
Description
- Home value ($/Sqft)$538/Sqft
- Time on Houseful
- Property typeResidential
- Year built1993
- Mortgage payment
Esplanade Waterfront Mid-Century inspired modern masterpiece, with low-bank oceanfront beach access for swimming/kayaking just steps away. The thoughtful new expansion honours the original home's timeless aesthetic, now totalling 3,155 sq.ft. & featuring gorgeous ocean views stretching to 3 separate ocean points. This sale includes 2 separate properties ensuring complete privacy in this peaceful enclave. Every detail has been curated for design lovers & nature seekers alike including a stunning primary bedroom w/ soaker tub & electronic blinds, formal sunken living room, open concept kitchen/family room - all leading to the massive outdoor sun drenched patios with S/SW exposure, creating a ton of natural light. Radiant in floor heat, 3 FP's, separate gym, HW floors - this is a MUST SEE!
MLS®#R2994233 updated 4 months ago.
Houseful checked MLS® for data 4 months ago.
Home overview
Amenities / Utilities
- Heat source Baseboard, electric, wood
- Sewer/ septic Septic tank
Exterior
- Construction materials
- Foundation
- Roof
- # parking spaces 3
- Parking desc
Interior
- # full baths 3
- # half baths 1
- # total bathrooms 4.0
- # of above grade bedrooms
Location
- Area Bc
- View Yes
- Water source Public
- Zoning description Ru-1
Lot/ Land Details
- Lot dimensions 23188.0
Overview
- Lot size (acres) 0.53
- Basement information Exterior entry, unfinished
- Building size 2777.0
- Mls® # R2994233
- Property sub type Single family residence
- Status Active
- Virtual tour
- Tax year 2024
Rooms Information
metric
- Storage 5.182m X 7.976m
- Gym 3.708m X 9.042m
- Primary bedroom 6.375m X 6.96m
Level: Above - Bedroom 1.727m X 5.385m
Level: Above - Bedroom 3.353m X 4.318m
Level: Main - Foyer 3.861m X 5.258m
Level: Main - Kitchen 4.013m X 6.071m
Level: Main - Pantry 1.676m X 1.778m
Level: Main - Family room 3.226m X 4.369m
Level: Main - Dining room 2.667m X 4.47m
Level: Main - Living room 4.928m X 6.248m
Level: Main - Bedroom 3.2m X 3.302m
Level: Main - Laundry 1.676m X 1.905m
Level: Main
SOA_HOUSEKEEPING_ATTRS
- Listing type identifier Idx

Lock your rate with RBC pre-approval
Mortgage rate is for illustrative purposes only. Please check RBC.com/mortgages for the current mortgage rates
$-3,987
/ Month25 Years fixed, 20% down payment, % interest
$
$
$
%
$
%

Schedule a viewing
No obligation or purchase necessary, cancel at any time

