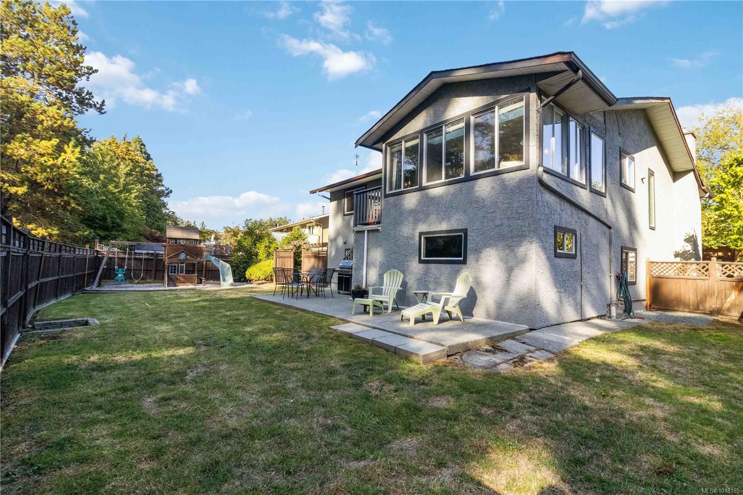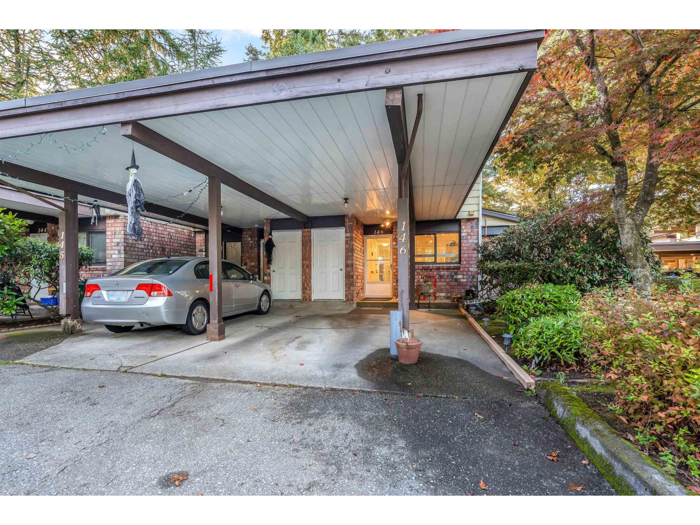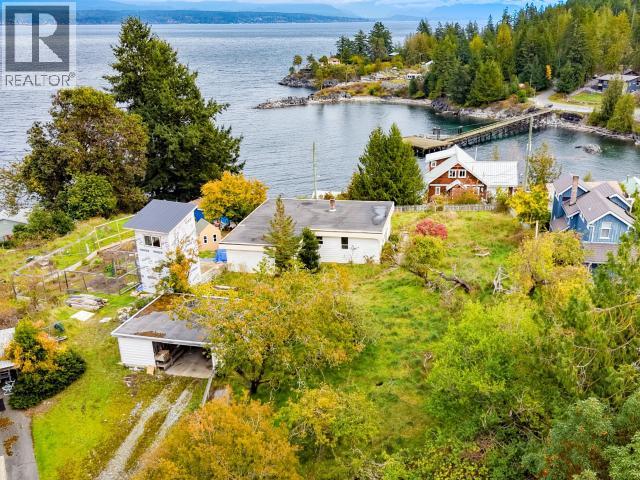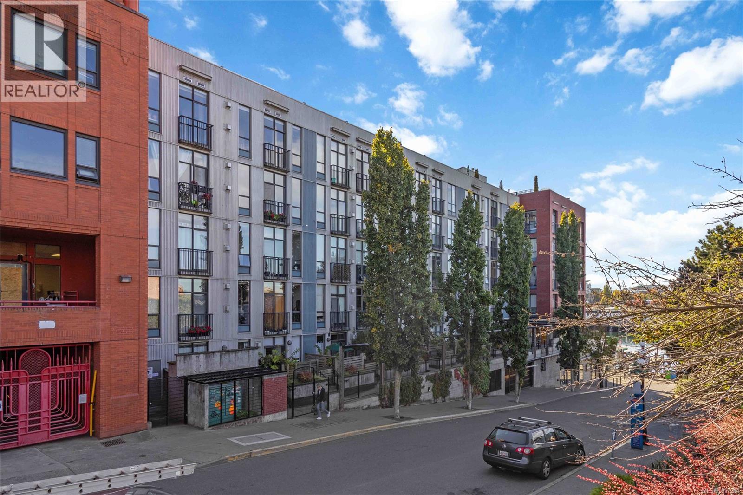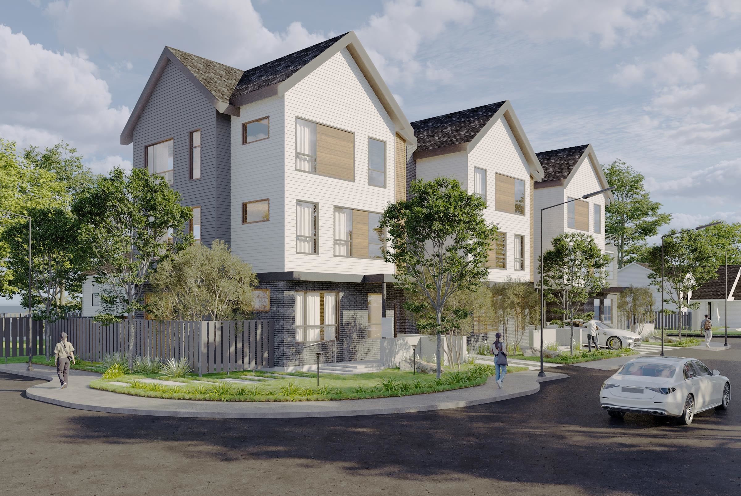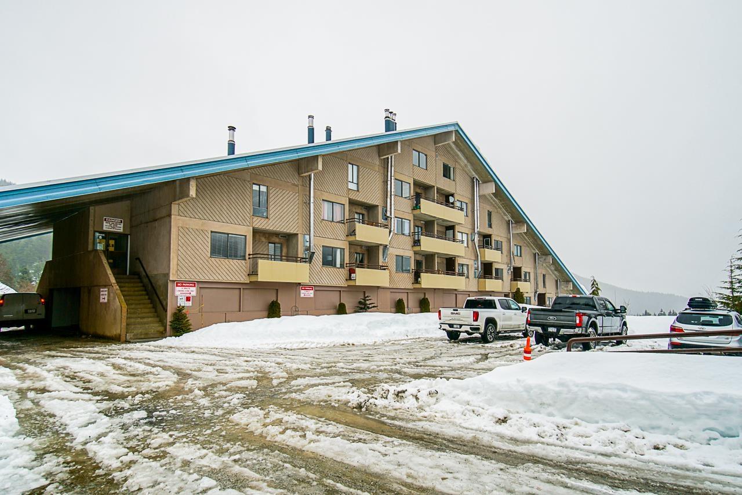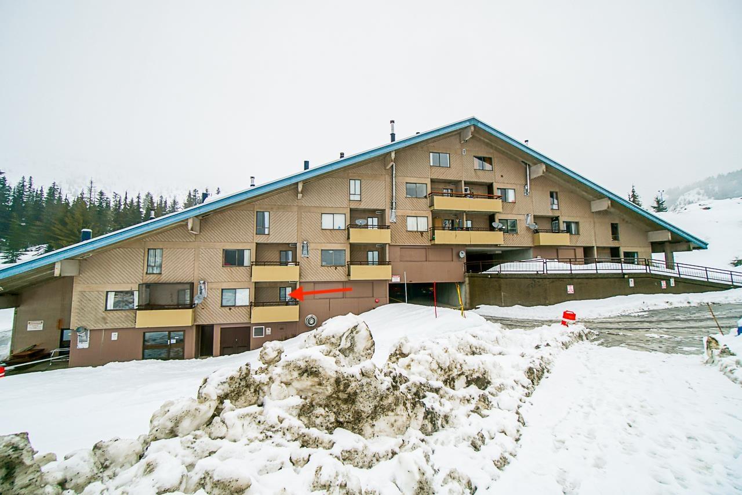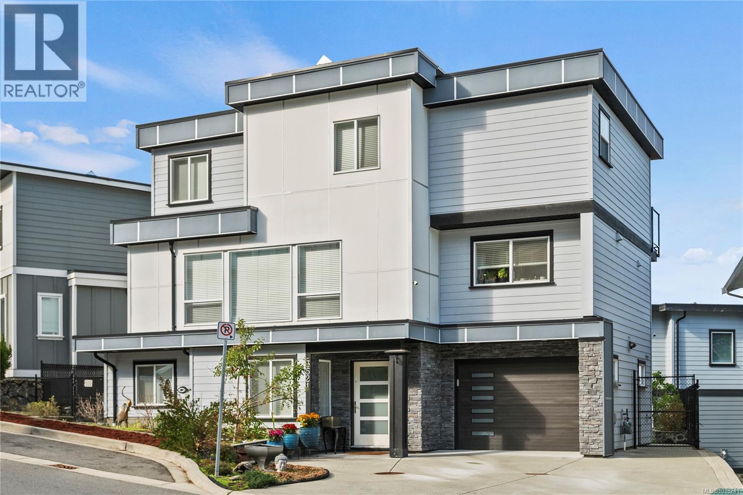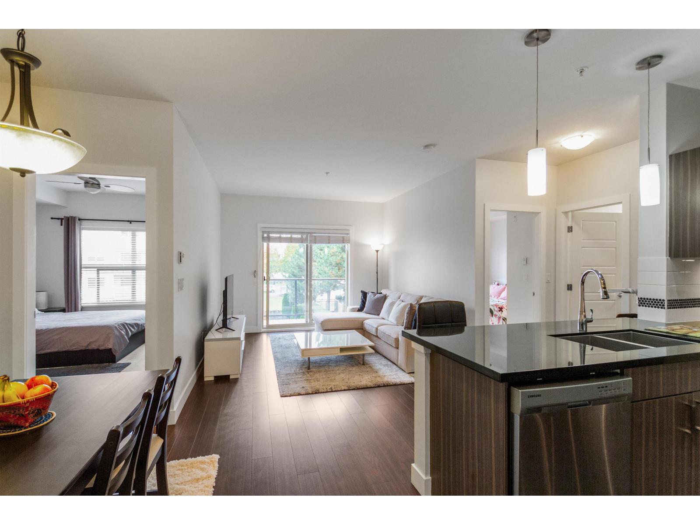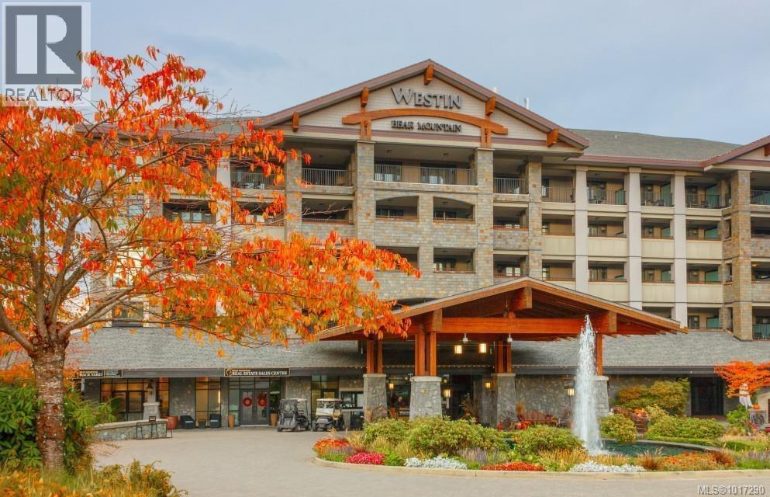- Houseful
- BC
- Madeira Park
- V0N
- 4569 Francis Peninsula Rd
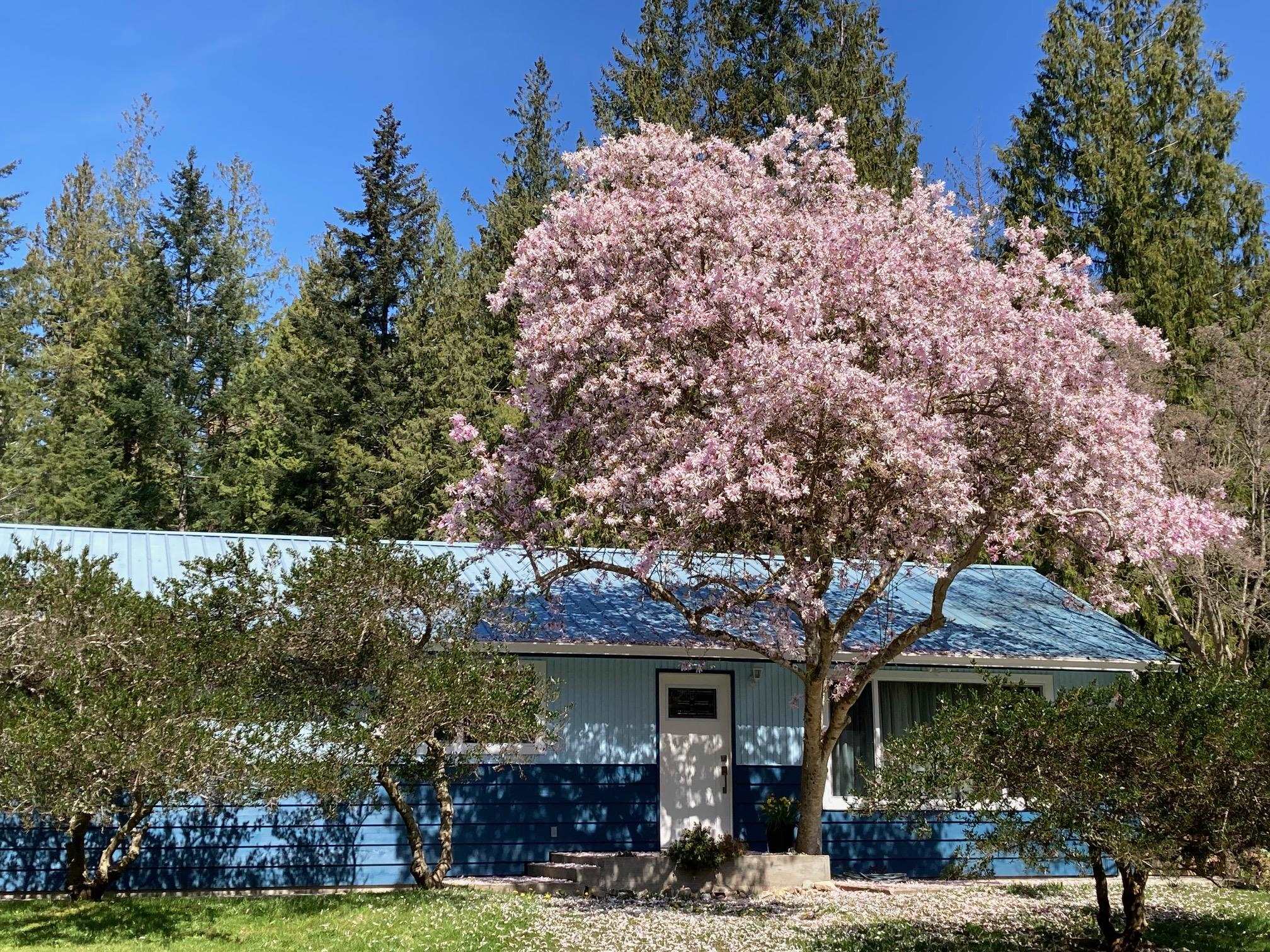
4569 Francis Peninsula Rd
4569 Francis Peninsula Rd
Highlights
Description
- Home value ($/Sqft)$496/Sqft
- Time on Houseful
- Property typeResidential
- StyleRancher/bungalow
- CommunityShopping Nearby
- Year built1978
- Mortgage payment
Very Private One Level Living. Well maintained with lots of updates and lush garden. This 1612sqft rancher sits on a flat, private half acre in beautiful Madeira Park. 3 beds/3 baths with open concept floor plan. Central kitchen, family room with wood stove and sliders to the large deck. Secluded, fully fenced garden with Bullfrog hot tub beckons relaxation. Long driveway extending to the back gives room for RV & boat parking plus double carport and the 630sf garage/workshop has 220 power. Upgrades including newly painted exterior Fall 2024. Excellent location close to all amenities, schools and medical center. A short walk to the beach, provincial park and Whisky Slough for moorage. An exceptional home in a prized location. Please call for an appointment.
Home overview
- Heat source Electric
- Sewer/ septic Septic tank
- Construction materials
- Foundation
- Roof
- Fencing Fenced
- # parking spaces 6
- Parking desc
- # full baths 1
- # half baths 2
- # total bathrooms 3.0
- # of above grade bedrooms
- Appliances Washer/dryer, dishwasher, refrigerator, stove
- Community Shopping nearby
- Area Bc
- View Yes
- Water source Public
- Zoning description R-3a
- Directions Ad14e0474fbf2e0711b04210568368bf
- Lot dimensions 24140.0
- Lot size (acres) 0.55
- Basement information None
- Building size 1612.0
- Mls® # R3023161
- Property sub type Single family residence
- Status Active
- Virtual tour
- Tax year 2024
- Laundry 2.261m X 3.683m
Level: Main - Family room 4.75m X 5.969m
Level: Main - Living room 3.962m X 6.426m
Level: Main - Primary bedroom 3.073m X 4.115m
Level: Main - Kitchen 3.099m X 3.556m
Level: Main - Dining room 2.921m X 3.251m
Level: Main - Bedroom 2.946m X 3.073m
Level: Main - Bedroom 2.896m X 3.048m
Level: Main
- Listing type identifier Idx

$-2,131
/ Month

