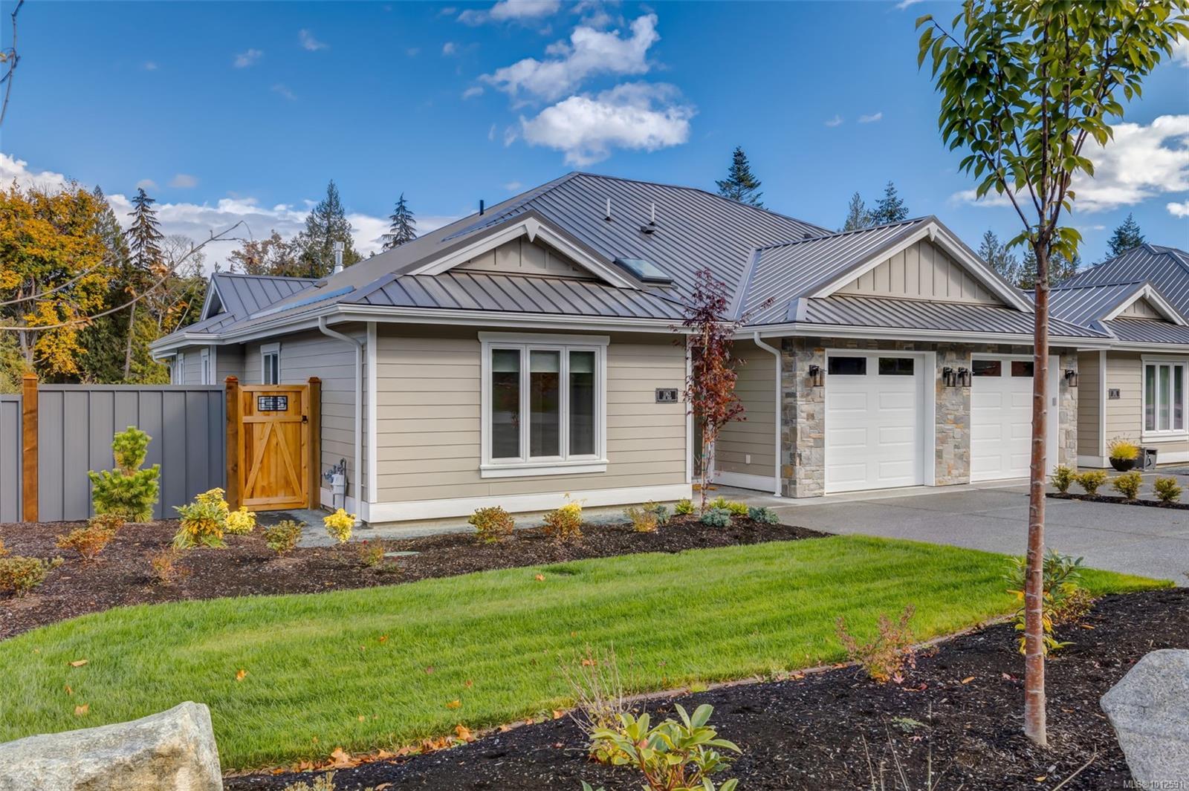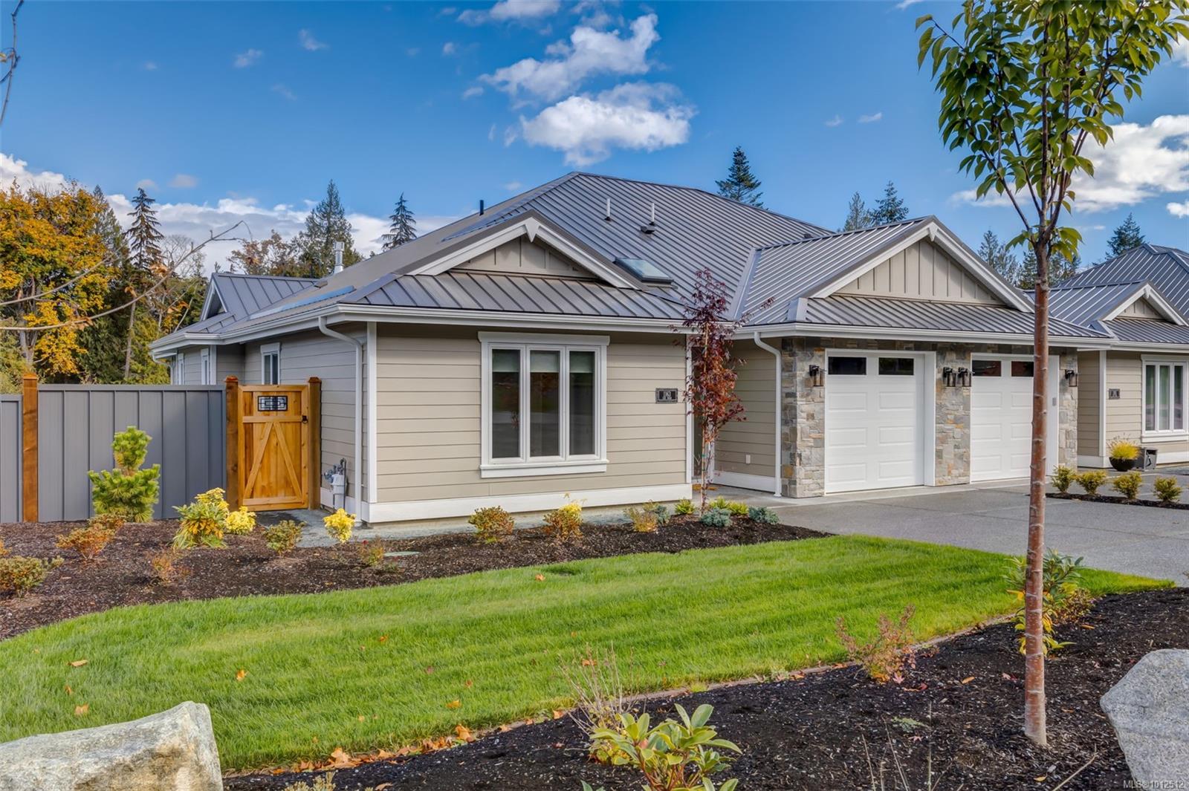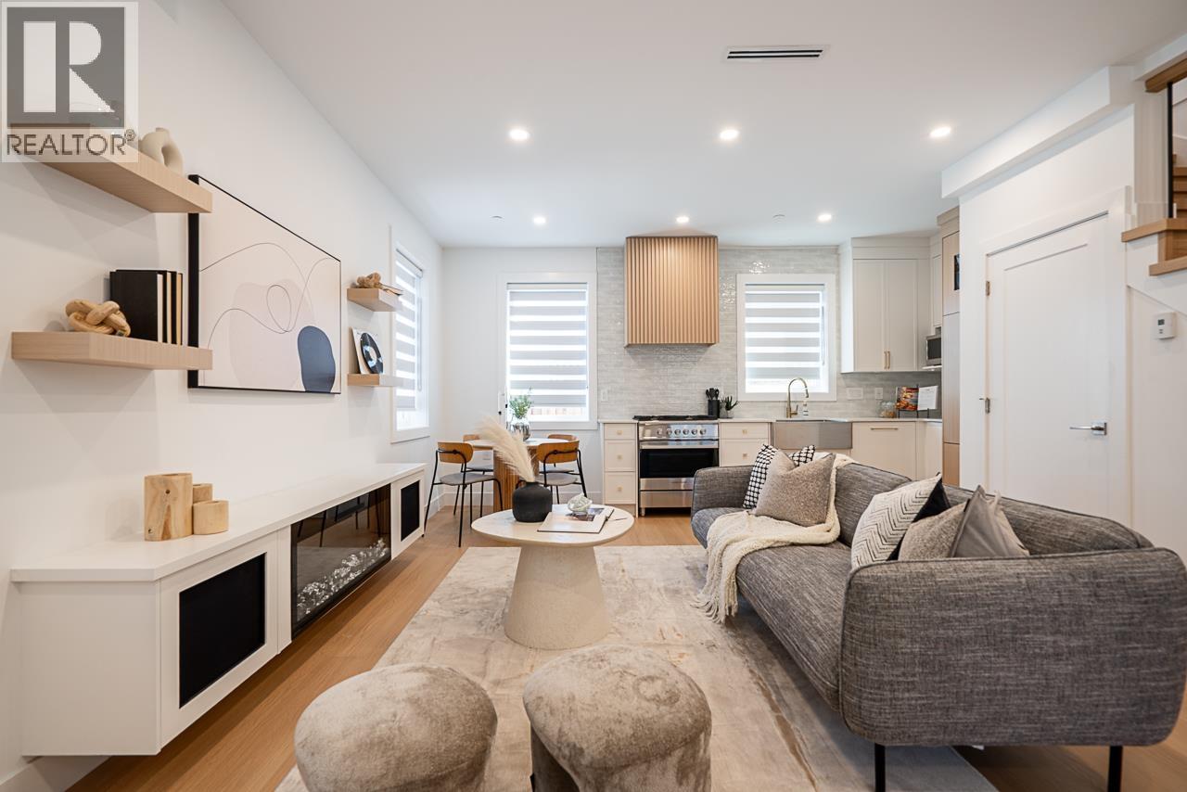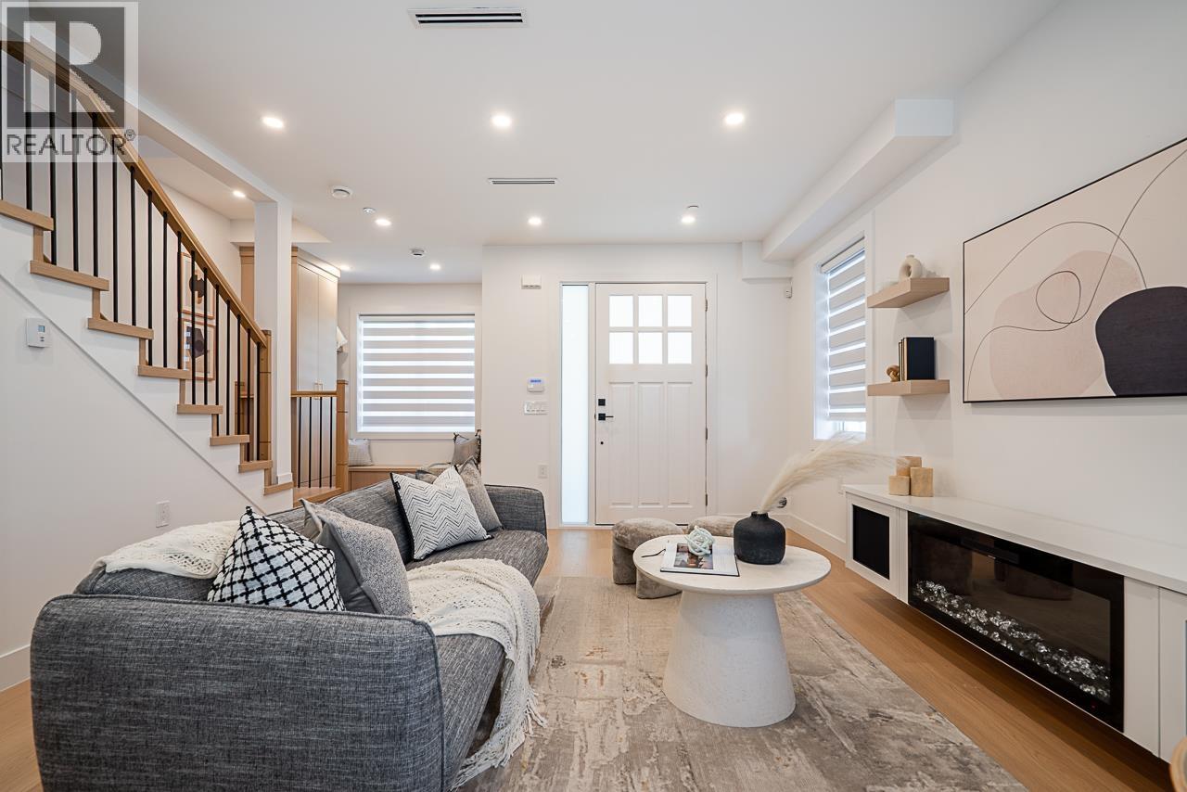Select your Favourite features
- Houseful
- BC
- Madeira Park
- V0N
- 5899 Spriggs Rd
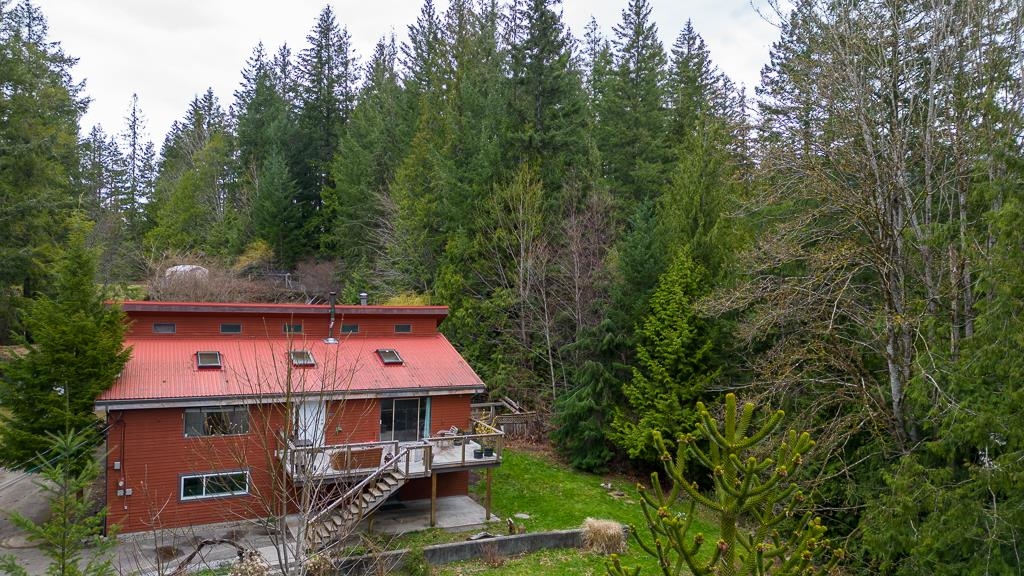
5899 Spriggs Rd
For Sale
161 Days
$895,000 $50K
$845,000
5 beds
3 baths
3,072 Sqft
5899 Spriggs Rd
For Sale
161 Days
$895,000 $50K
$845,000
5 beds
3 baths
3,072 Sqft
Highlights
Description
- Home value ($/Sqft)$275/Sqft
- Time on Houseful
- Property typeResidential
- StyleRancher/bungalow w/bsmt.
- CommunityShopping Nearby
- Year built1980
- Mortgage payment
OPPORTUNITIES ABOUND! This property in a prime location awaits your ideas. 2 plus acres with flexible zoning to create your own piece of paradise. 3 bedroom suite up is rented and lower suite w 2 bed and 2 bath are ready to move in or also rent out. There is a detached workshop and cleared building site. Located in Kleindale with all amenities close by. Lots of fruit trees and facing south for light. Virtual tour of upper suite online. Give your Agent a call to have a look.
MLS®#R2983062 updated 1 week ago.
Houseful checked MLS® for data 1 week ago.
Home overview
Amenities / Utilities
- Heat source Forced air, oil
- Sewer/ septic Septic tank
Exterior
- Construction materials
- Foundation
- Roof
- # parking spaces 2
- Parking desc
Interior
- # full baths 3
- # total bathrooms 3.0
- # of above grade bedrooms
- Appliances Washer/dryer, dishwasher, refrigerator, stove
Location
- Community Shopping nearby
- Area Bc
- View No
- Water source Well drilled
- Zoning description Ru-1
Lot/ Land Details
- Lot dimensions 87000.0
Overview
- Lot size (acres) 2.0
- Basement information Finished
- Building size 3072.0
- Mls® # R2983062
- Property sub type Single family residence
- Status Active
- Virtual tour
- Tax year 2024
Rooms Information
metric
- Primary bedroom 3.607m X 3.886m
- Office 3.632m X 2.972m
- Living room 4.775m X 6.655m
- Bedroom 4.801m X 2.896m
- Kitchen 4.775m X 2.184m
- Dining room 4.775m X 4.394m
- Dining room 4.953m X 5.08m
Level: Main - Laundry 3.15m X 2.311m
Level: Main - Kitchen 4.47m X 3.658m
Level: Main - Bedroom 3.861m X 2.794m
Level: Main - Other 1.626m X 3.099m
Level: Main - Primary bedroom 4.597m X 3.404m
Level: Main - Bedroom 2.946m X 2.946m
Level: Main - Living room 4.597m X 5.436m
Level: Main
SOA_HOUSEKEEPING_ATTRS
- Listing type identifier Idx

Lock your rate with RBC pre-approval
Mortgage rate is for illustrative purposes only. Please check RBC.com/mortgages for the current mortgage rates
$-2,253
/ Month25 Years fixed, 20% down payment, % interest
$
$
$
%
$
%

Schedule a viewing
No obligation or purchase necessary, cancel at any time





