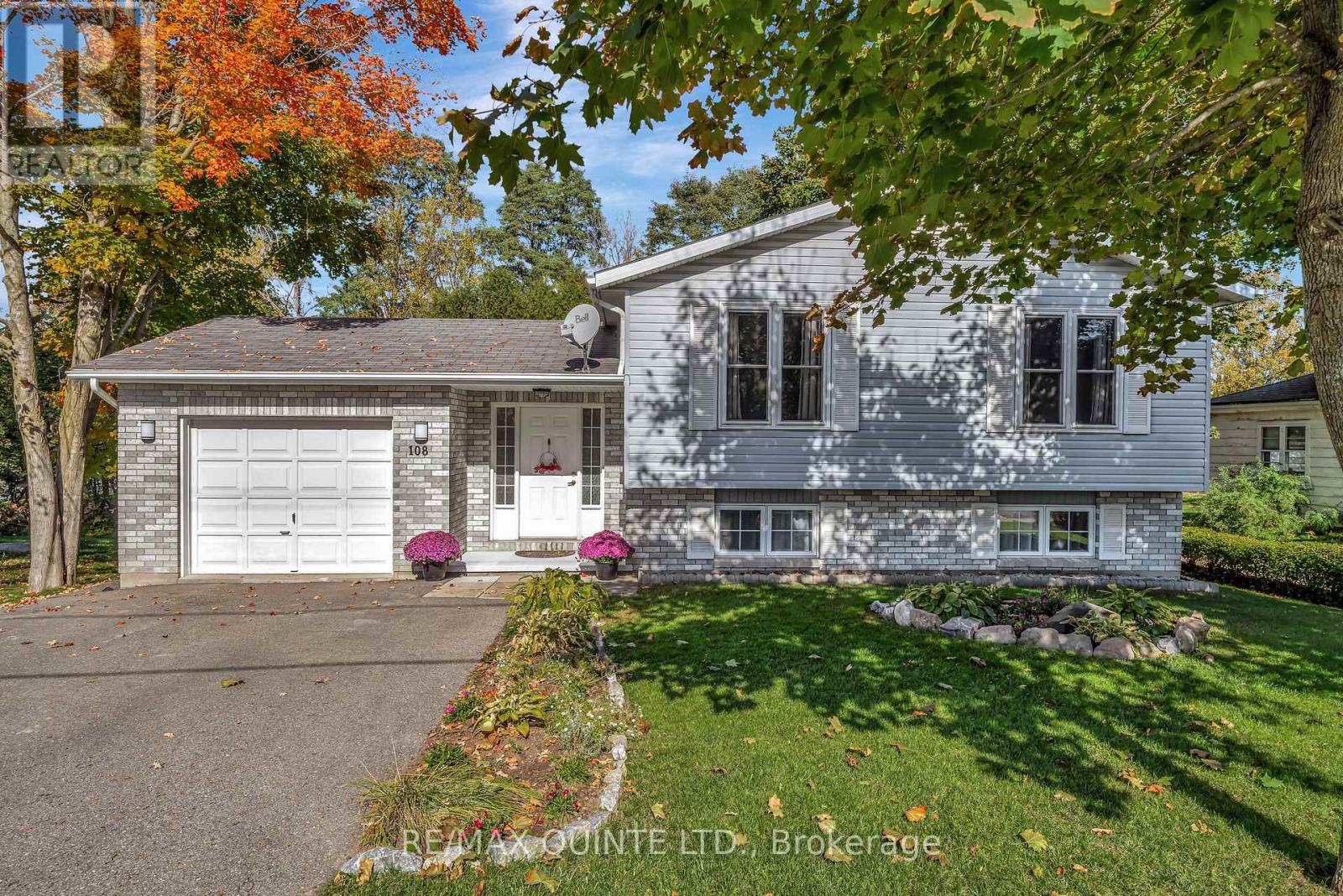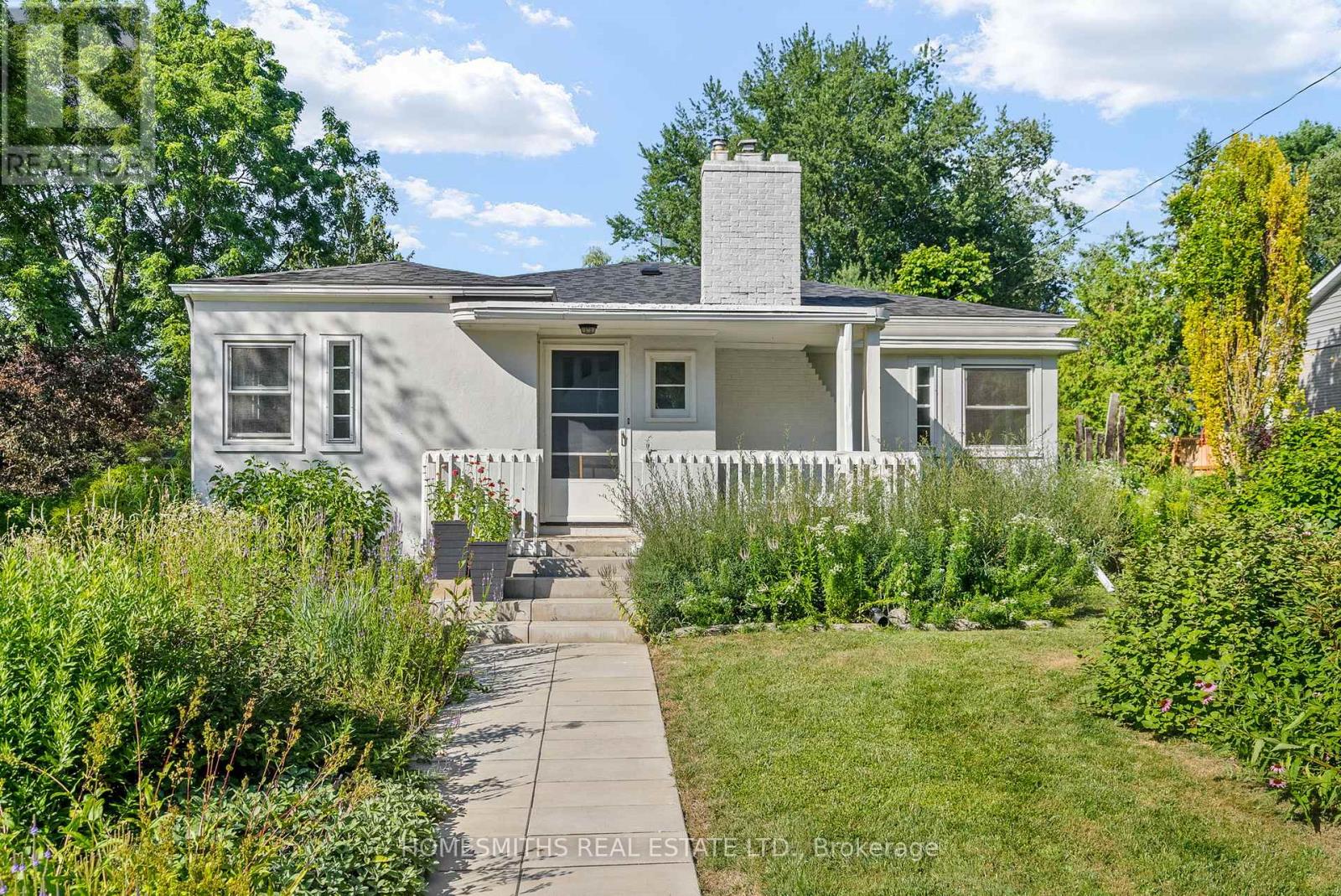- Houseful
- ON
- Centre Hastings
- K0K
- 108 Elgin St

Highlights
Description
- Time on Housefulnew 5 days
- Property typeSingle family
- Median school Score
- Mortgage payment
This meticulously maintained property is located in Madoc and is within walking distance to all amenities in the heart of the village, including a daycare and public school closeby, perfect for families. This home offers a bright and spacious foyer leading to a semi-open concept layout on the main level, which features 3 bedrooms and 1 bathroom. The main area is enhanced by hardwood flooring and wood trim work, creating a welcoming living space ideal for both everyday living and entertaining. The primary bedroom links to the main bathroom for functionality and includes direct access to a sunroom overlooking your private backyard space. The lower-level rec room features a gas fireplace and offers additional living space with a fourth bedroom and a second bathroom, ideal for guests or family use. Outdoors, you have a bright welcoming porch with manicured front lawn or enjoy the two-tier deck out back overlooking your green space bordered by a mature cedar fence line and no immediate rear neighbours. A paved driveway provides ample parking for 4 vehicles leading to the attached garage. The home has been freshly painted throughout, updated mechanical systems and water treatment systems offer peace of mind and makes this property move-in ready. (id:63267)
Home overview
- Cooling Central air conditioning, air exchanger
- Heat source Natural gas
- Heat type Forced air
- Sewer/ septic Sanitary sewer
- # parking spaces 5
- Has garage (y/n) Yes
- # full baths 2
- # total bathrooms 2.0
- # of above grade bedrooms 4
- Has fireplace (y/n) Yes
- Community features Community centre
- Subdivision Centre hastings
- Lot desc Landscaped
- Lot size (acres) 0.0
- Listing # X12464706
- Property sub type Single family residence
- Status Active
- Foyer 2.61m X 5.07m
Level: Main - Primary bedroom 4.17m X 3.51m
Level: Upper - 4th bedroom 6.54m X 2.83m
Level: Upper - 2nd bedroom 3.03m X 2.83m
Level: Upper - Living room 5.07m X 2.61m
Level: Upper - 3rd bedroom 2.94m X 2.83m
Level: Upper - Dining room 3.58m X 3.1m
Level: Upper - Kitchen 3.87m X 3.58m
Level: Upper
- Listing source url Https://www.realtor.ca/real-estate/28994884/108-elgin-street-centre-hastings-centre-hastings
- Listing type identifier Idx

$-1,464
/ Month












