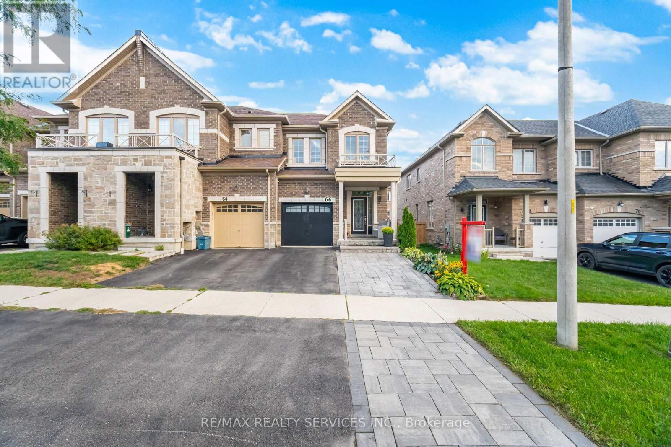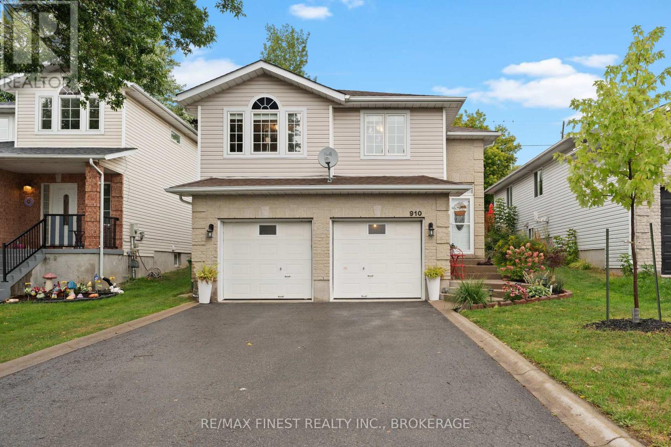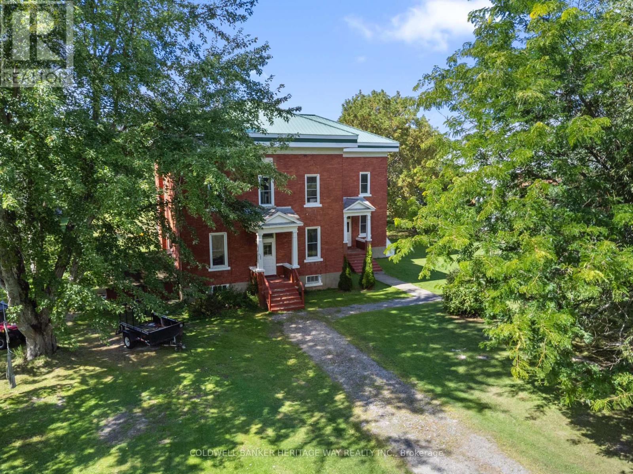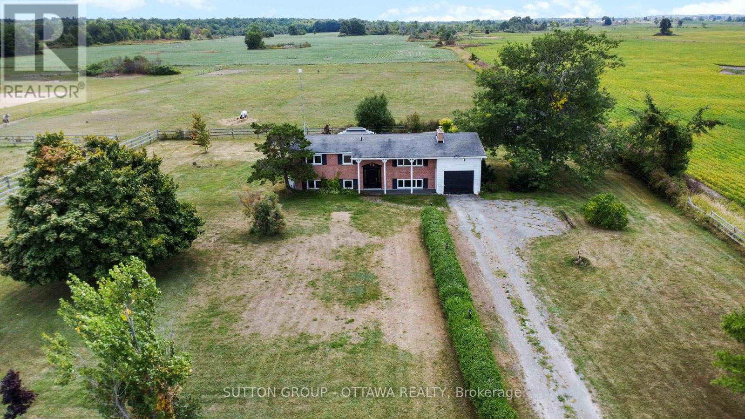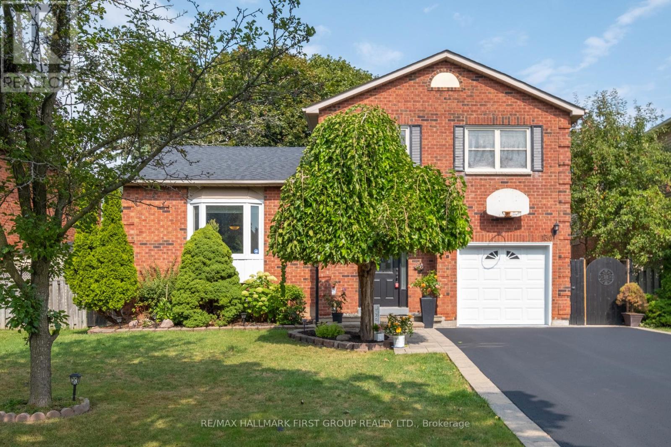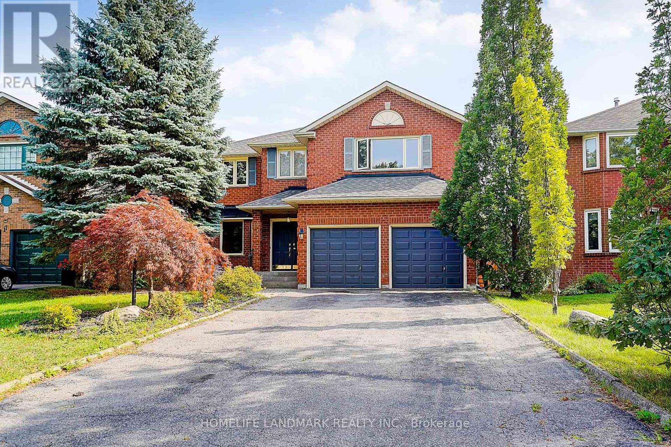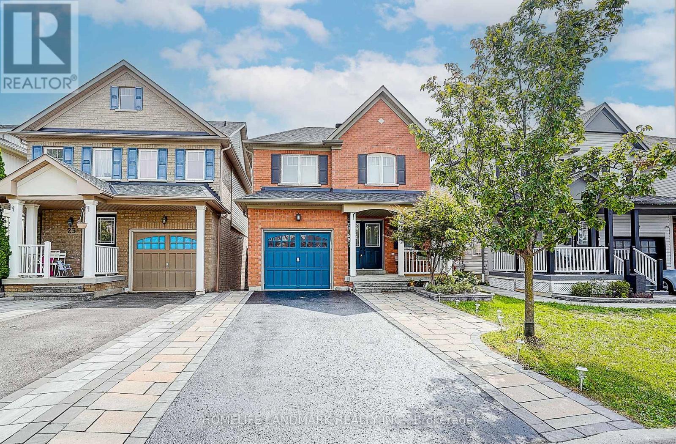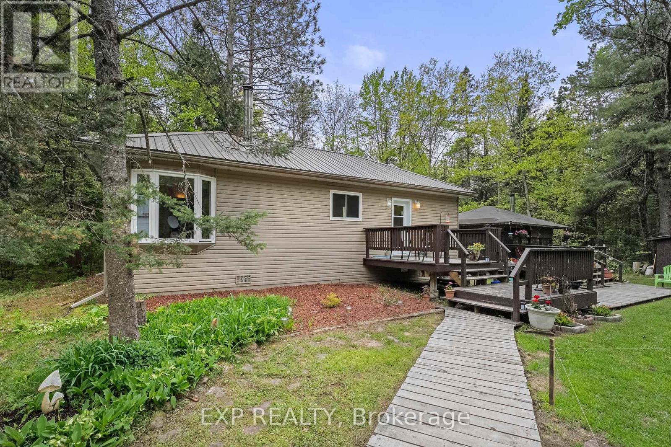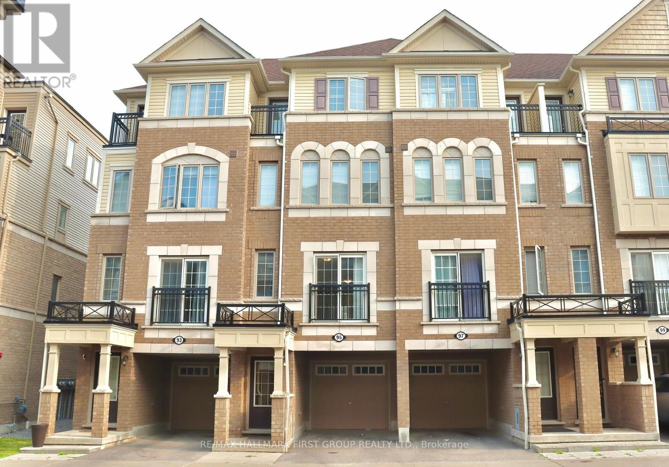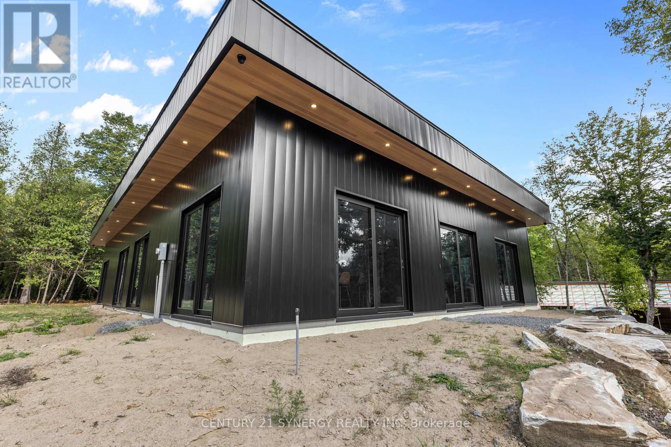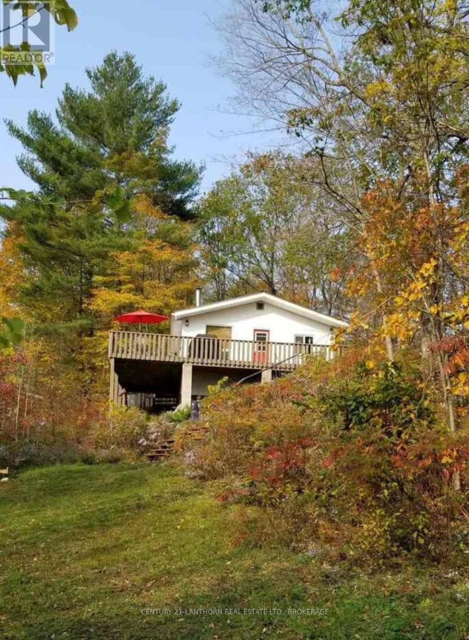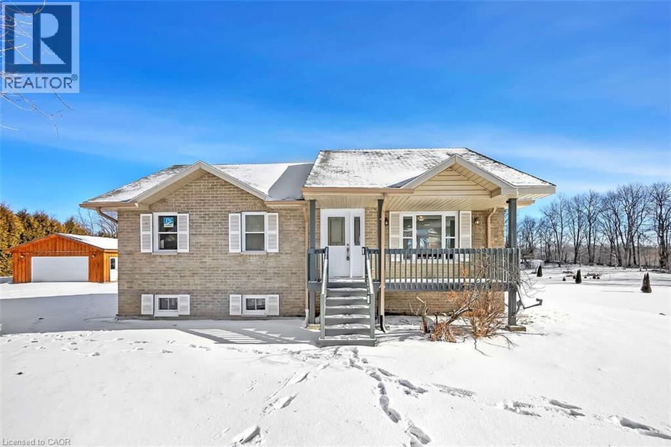
123 Livingwood Cres
123 Livingwood Cres
Highlights
Description
- Home value ($/Sqft)$332/Sqft
- Time on Houseful218 days
- Property typeSingle family
- StyleRaised bungalow
- Median school Score
- Lot size1.99 Acres
- Year built2005
- Mortgage payment
For more info on this property, please click the Brochure button. Welcome to 123 Livingwood Crescent, ON – a stunning, fully renovated bungalow nestled on an expansive 1.98-acre lot in a highly sought-after neighborhood. Built in 2005, this home offers the perfect blend of modern upgrades, privacy, and convenience. Step inside to discover a bright, sun-filled interior featuring three spacious bedrooms and two full bathrooms. Thoughtfully updated by licensed professionals with permits, this home offers both style and peace of mind. The modern wet bar and luxurious hot tub provide the ultimate setting for relaxation and entertaining. The kitchen boasts brand-new appliances, sleek finishes, and ample counter space, making it a dream for any home chef. The open-concept living and dining areas are designed for both comfort and functionality, with plenty of natural light pouring in through large windows. Outside, the oversized lot provides endless possibilities, whether you envision a serene retreat, an outdoor entertainment space, or room for expansion. A spacious two-car garage and dual driveways offer ample parking for family and guests. Central air conditioning, and recent high-quality renovations, this move-in-ready home is a rare find. Enjoy the best of both worlds - a private, nature-filled setting with easy access to urban amenities. Don't miss this exceptional opportunity! (id:63267)
Home overview
- Cooling Central air conditioning
- Heat type Forced air, heat pump
- Sewer/ septic Septic system
- # total stories 1
- # parking spaces 14
- Has garage (y/n) Yes
- # full baths 2
- # total bathrooms 2.0
- # of above grade bedrooms 3
- Subdivision Madoc
- View View (panoramic)
- Lot dimensions 1.989
- Lot size (acres) 1.99
- Building size 1806
- Listing # 40694833
- Property sub type Single family residence
- Status Active
- Kitchen 2.565m X 3.505m
Level: Basement - Bonus room 4.928m X 4.267m
Level: Basement - Recreational room 6.934m X 7.874m
Level: Basement - Bathroom (# of pieces - 3) 2.261m X 2.489m
Level: Basement - Other 2.362m X 3.556m
Level: Basement - Utility 3.2m X 7.214m
Level: Basement - Kitchen / dining room 3.023m X 3.556m
Level: Main - Dining room 3.023m X 3.556m
Level: Main - Other 4.572m X 2.489m
Level: Main - Living room 4.547m X 3.861m
Level: Main - Bedroom 2.692m X 3.023m
Level: Main - Foyer 1.651m X 1.575m
Level: Main - Primary bedroom 3.785m X 3.429m
Level: Main - Bathroom (# of pieces - 4) 3.15m X 2.362m
Level: Main - Bedroom 2.845m X 3.454m
Level: Main
- Listing source url Https://www.realtor.ca/real-estate/27860146/123-livingwood-crescent-madoc
- Listing type identifier Idx

$-1,597
/ Month

