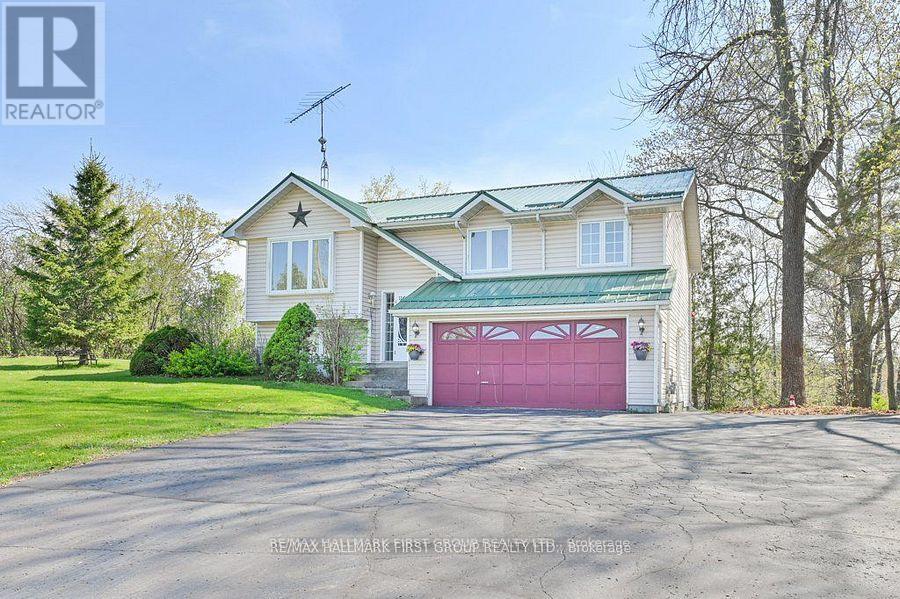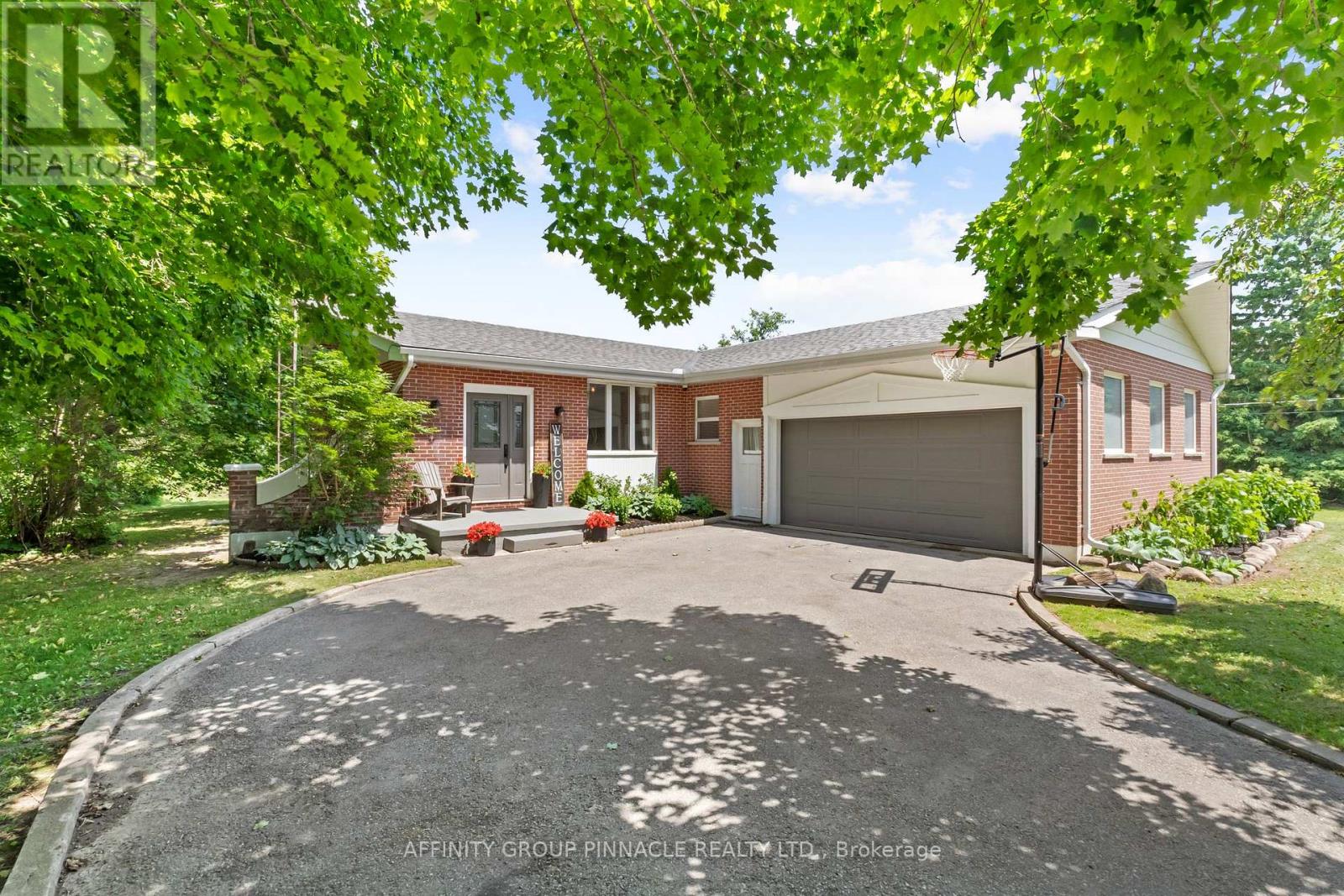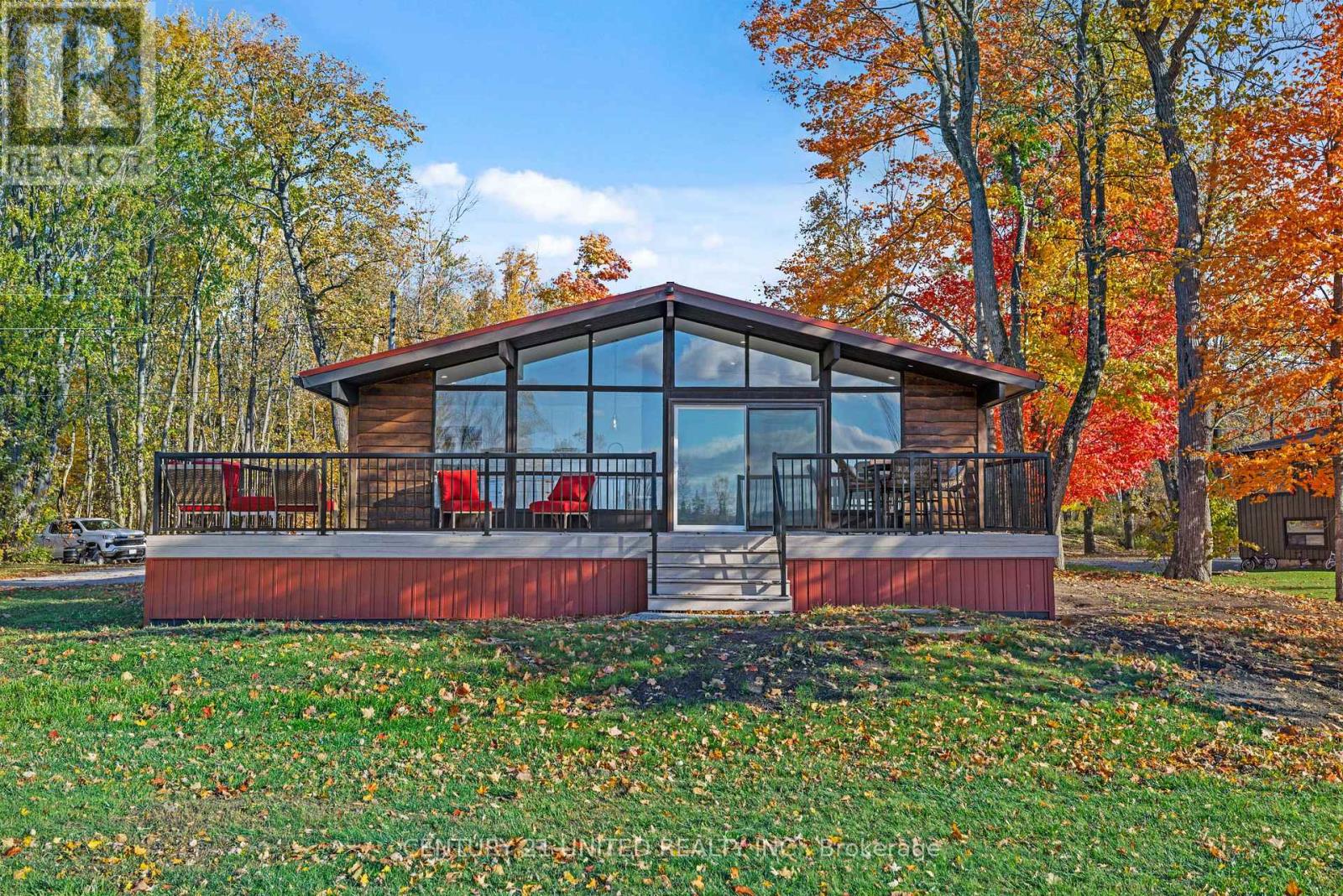- Houseful
- ON
- Centre Hastings
- K0K
- 13239 Highway 62

Highlights
Description
- Time on Houseful69 days
- Property typeSingle family
- StyleRaised bungalow
- Median school Score
- Mortgage payment
CAREFUL! IT'S LOADED with everything on your wish list! 1.2 ACRE PRIVATE HILLTOP SETTING, VIEWS of MOIRA LAKE, 2 GARAGES, 3+1 BDRM BUNGALOW & IN-LAW SUITE! Must see, it's the ultimate in country living- Lovely property with immaculate raised bungalow, only 2 mins drive to Village of Madoc & all amenities. Can't beat this location! Nestled on a quiet park like setting with access to Trans Canada Trail at the back of the property. Jump on the tracks to enjoy endless km's of ATV, snowmobiling, walking & hiking. Launch your boat across the road and enjoy boating & fishing at Moira Lake. Move in ready home features two finished levels, main floor includes open concept living room & dining room, walkout to covered enclosed porch with access to large deck overlooking the property & lake views. Nice eat-in kitchen with ample cupboards, three bedrooms & 5 PC bath. Primary Bedroom with Sliding glass doors leading onto deck, to enjoy your morning coffee. Lower Level with inside access to attached 1.5 car garage, insulated with laundry area. Fully contained separate in-law suite which is perfect for extra income or in-laws. Spacious Living area with nice kitchen, walkout to patio. 1 Bedroom ,3 Pc Bath & laundry. Plus the best part of this property is the HIS & HERS garages! Bonus DETACHED double garage, heated & insulated, with washroom, perfect for handyman or man cave! Ample parking & paved driveway. Metal Roof on house, shingles on garage. Efficient home with natural gas heating & weekly municipal garbage pick up available. This property has been well maintained and ready for the next family to enjoy for years to come! A Good House at a Low Price- Don't miss this one! (id:63267)
Home overview
- Heat source Natural gas
- Heat type Forced air
- Sewer/ septic Septic system
- # total stories 1
- # parking spaces 11
- Has garage (y/n) Yes
- # full baths 2
- # total bathrooms 2.0
- # of above grade bedrooms 4
- Subdivision Centre hastings
- View Lake view, view of water
- Directions 1425584
- Lot size (acres) 0.0
- Listing # X12341817
- Property sub type Single family residence
- Status Active
- Kitchen 4.65m X 5.73m
Level: Lower - 4th bedroom 3.93m X 3.01m
Level: Lower - Recreational room / games room 3.94m X 3.65m
Level: Lower - Kitchen 3.66m X 2.77m
Level: Main - Primary bedroom 4.24m X 3.1m
Level: Main - 3rd bedroom 3.05m X 2.83m
Level: Main - Dining room 3.83m X 3.66m
Level: Main - Living room 5.51m X 3.96m
Level: Main - 2nd bedroom 3.07m X 2.79m
Level: Main
- Listing source url Https://www.realtor.ca/real-estate/28727288/13239-highway-62-centre-hastings-centre-hastings
- Listing type identifier Idx

$-1,600
/ Month












