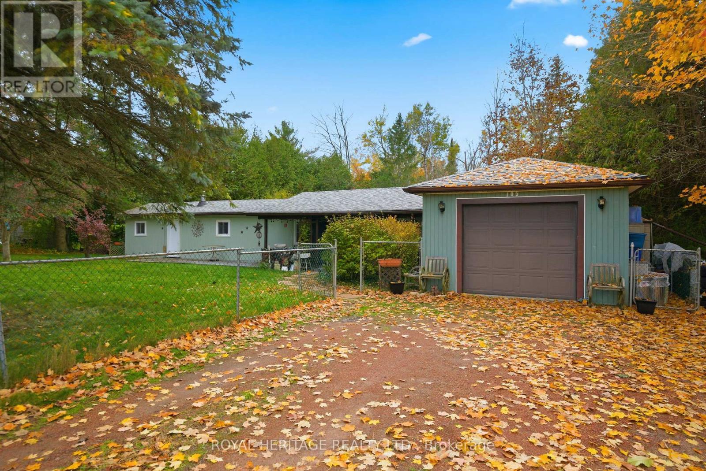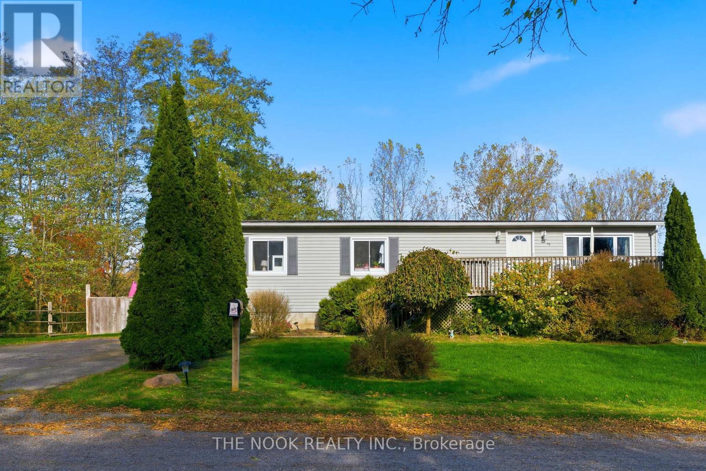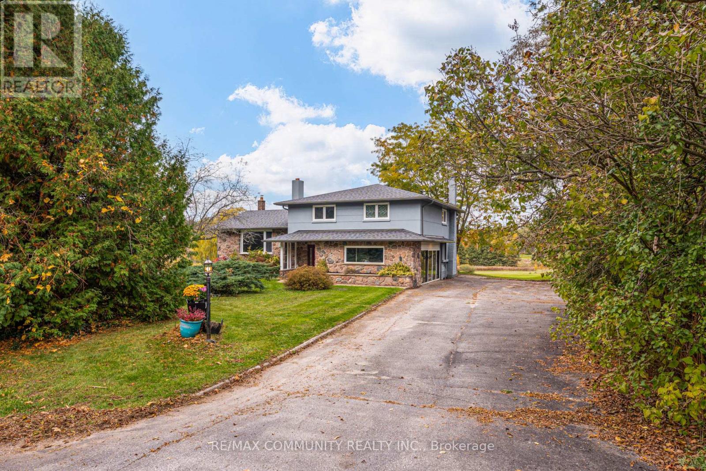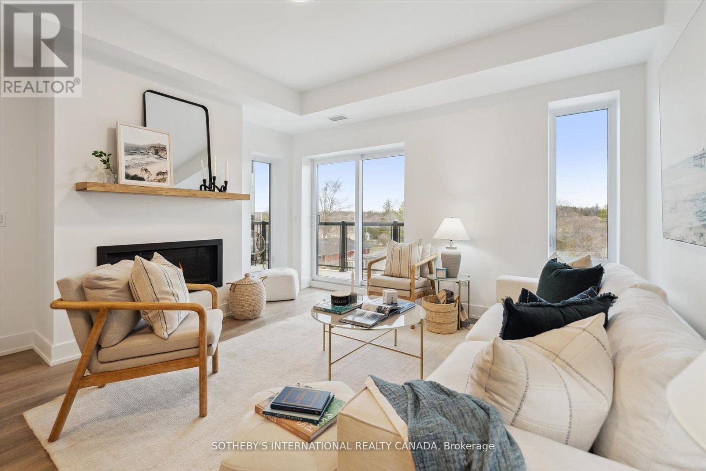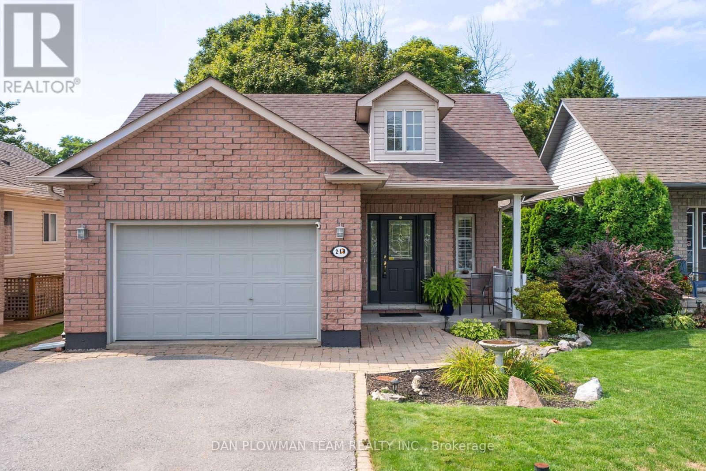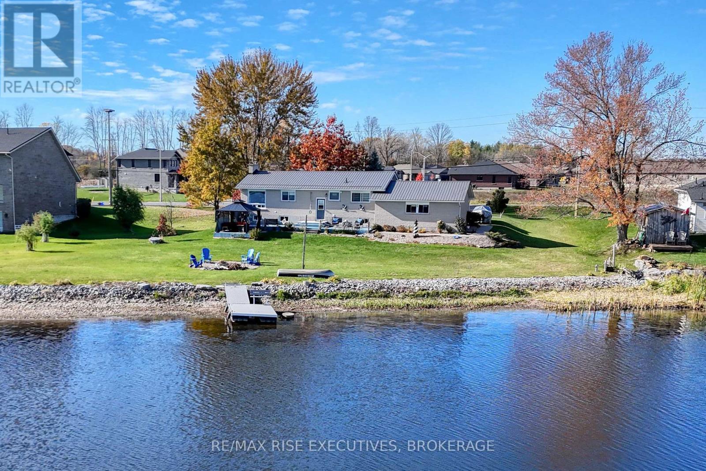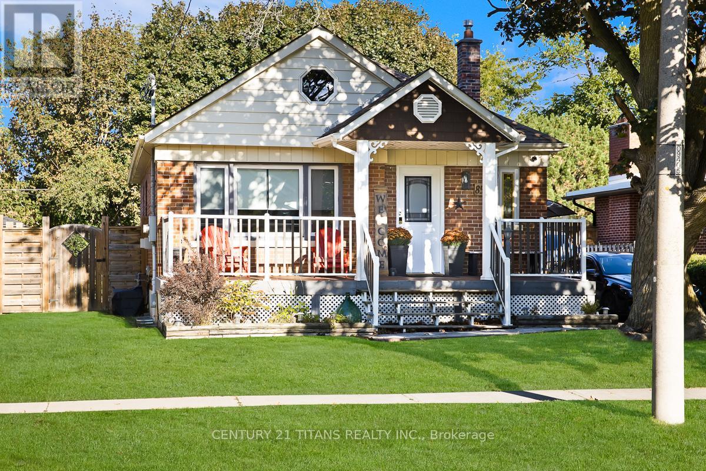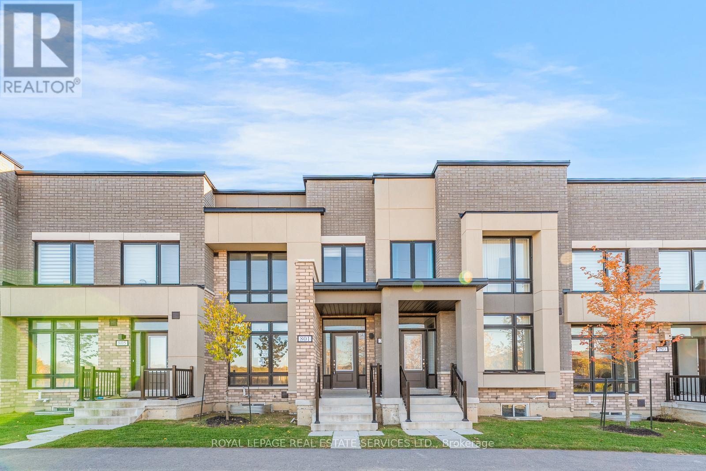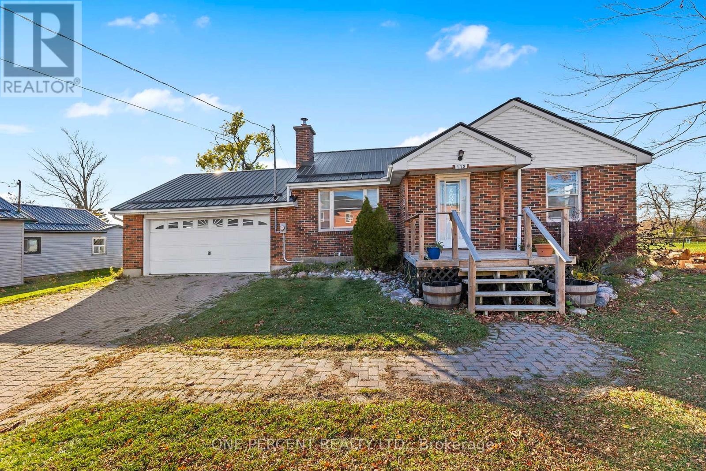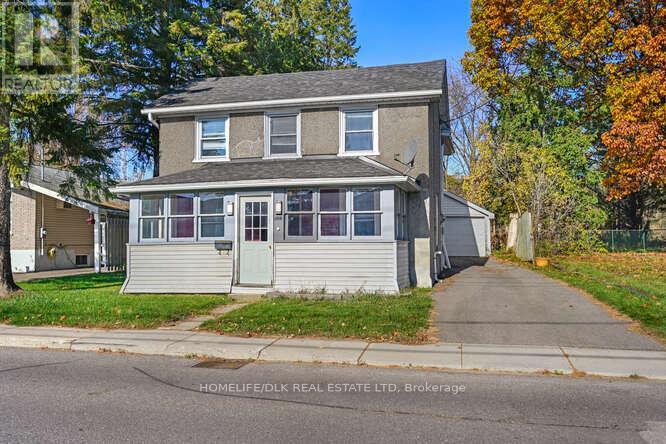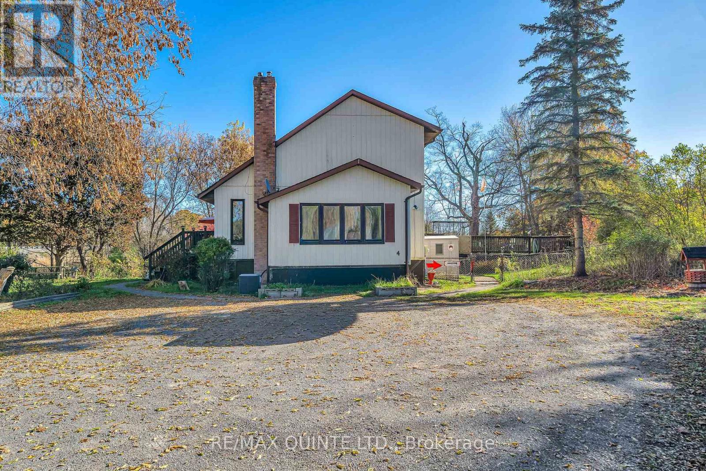
Highlights
Description
- Time on Housefulnew 7 hours
- Property typeSingle family
- Median school Score
- Mortgage payment
Nestled beautifully on 1.7 acres on the edge of town, this well-maintained 3-bedroom, 2-bath home offers the perfect blend of privacy and accessibility. Enjoy the serenity of mature trees, gardens and green space, all while being just minutes from amenities and with quick access to Hwy 7 for easy commuting. Step inside to find a welcoming main floor complete with a living room that features a vaulted wood ceiling, a combined kitchen and dinning space, an inviting sunroom/flex space with an abundance of natural light and also a convenient main floor bedroom, full bath and laundry room. The spacious deck is ideal for outdoor entertaining or quiet mornings surrounded by nature. Upstairs, you'll find two additional bedrooms and the second bath, offering ample space for family or guests. The partially finished basement provides flexible living or hobby space with access to the attached single-car garage leading out to one of two driveways with plenty of parking. Whether you're seeking privacy, garden space, or simply a peaceful retreat close to town, this property is ready to welcome you home. (id:63267)
Home overview
- Cooling Central air conditioning
- Heat source Natural gas
- Heat type Forced air
- Sewer/ septic Septic system
- # total stories 2
- # parking spaces 6
- Has garage (y/n) Yes
- # full baths 2
- # total bathrooms 2.0
- # of above grade bedrooms 3
- Has fireplace (y/n) Yes
- Community features Community centre
- Subdivision Madoc
- Lot size (acres) 0.0
- Listing # X12493928
- Property sub type Single family residence
- Status Active
- 3rd bedroom 4.05m X 3.79m
Level: 2nd - Primary bedroom 4m X 4.08m
Level: 2nd - Recreational room / games room 10.69m X 5.34m
Level: Basement - Other 5.82m X 2.79m
Level: Basement - Laundry 4.08m X 1.66m
Level: Main - Living room 5.3m X 4.01m
Level: Main - 2nd bedroom 4.01m X 3.51m
Level: Main - Kitchen 4.09m X 3.42m
Level: Main - Sunroom 4.81m X 2.41m
Level: Main
- Listing source url Https://www.realtor.ca/real-estate/29050977/144-wellington-street-madoc-madoc
- Listing type identifier Idx

$-1,533
/ Month

