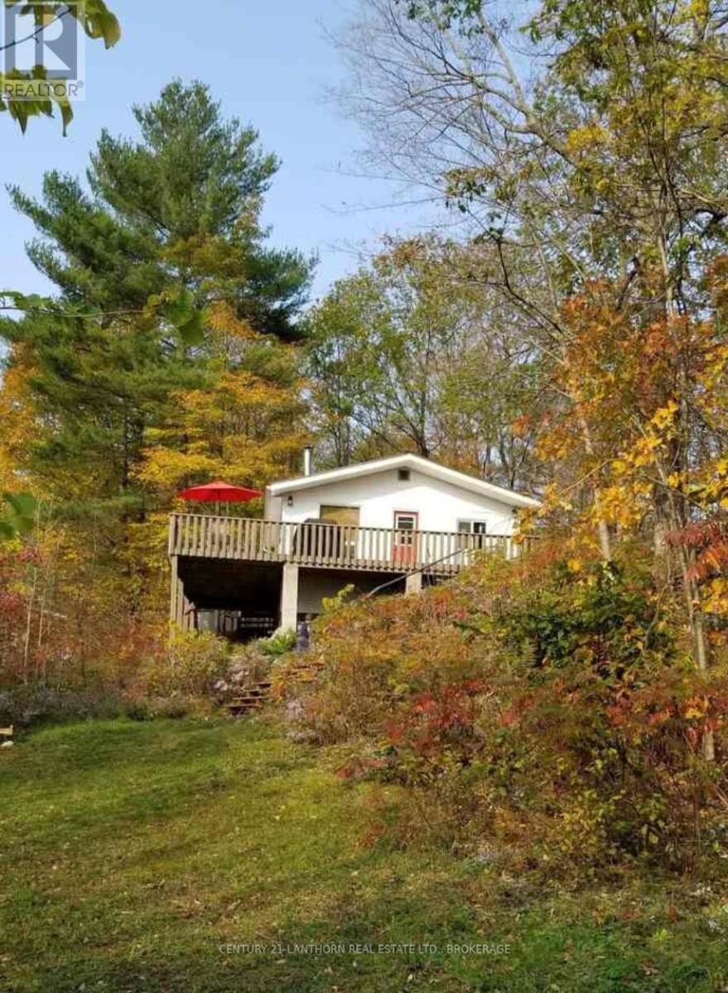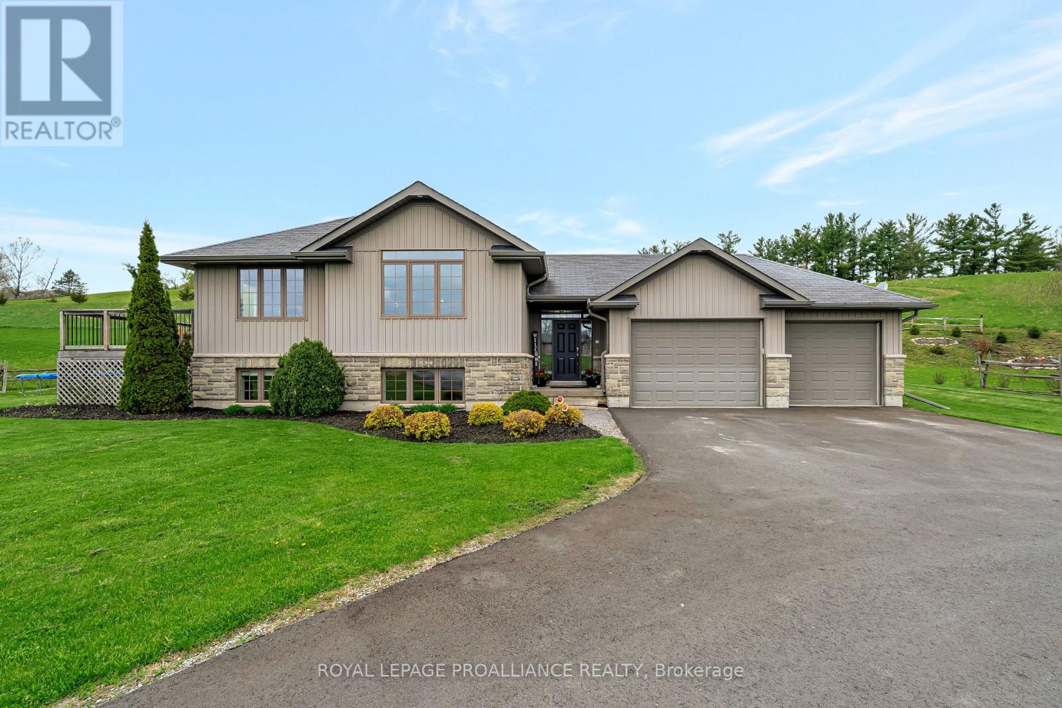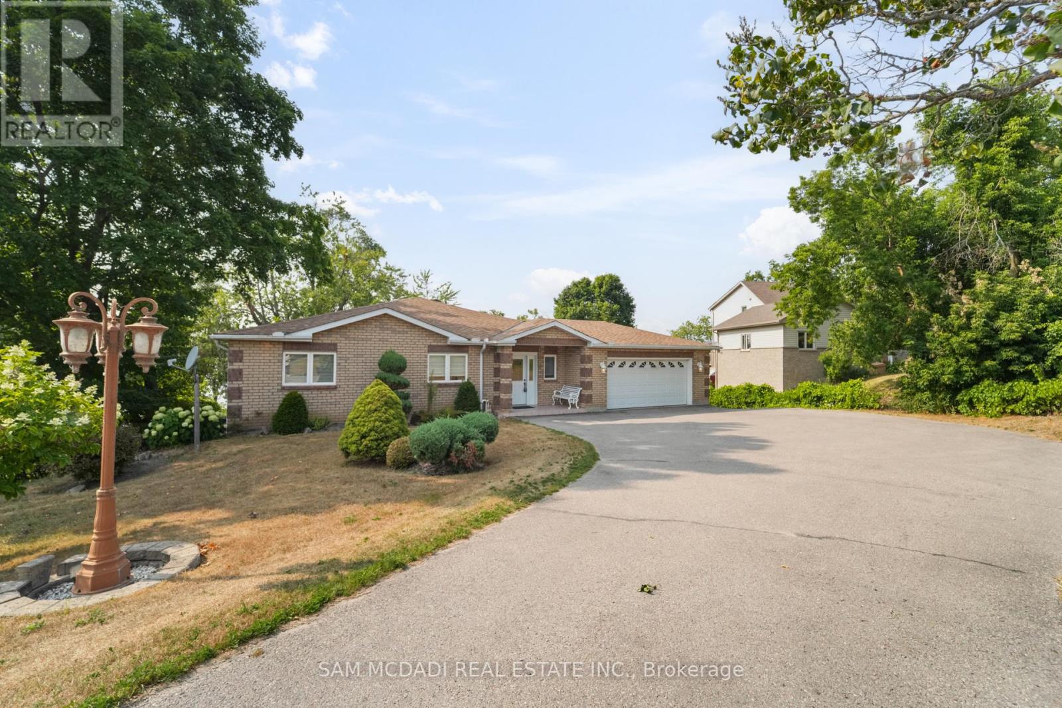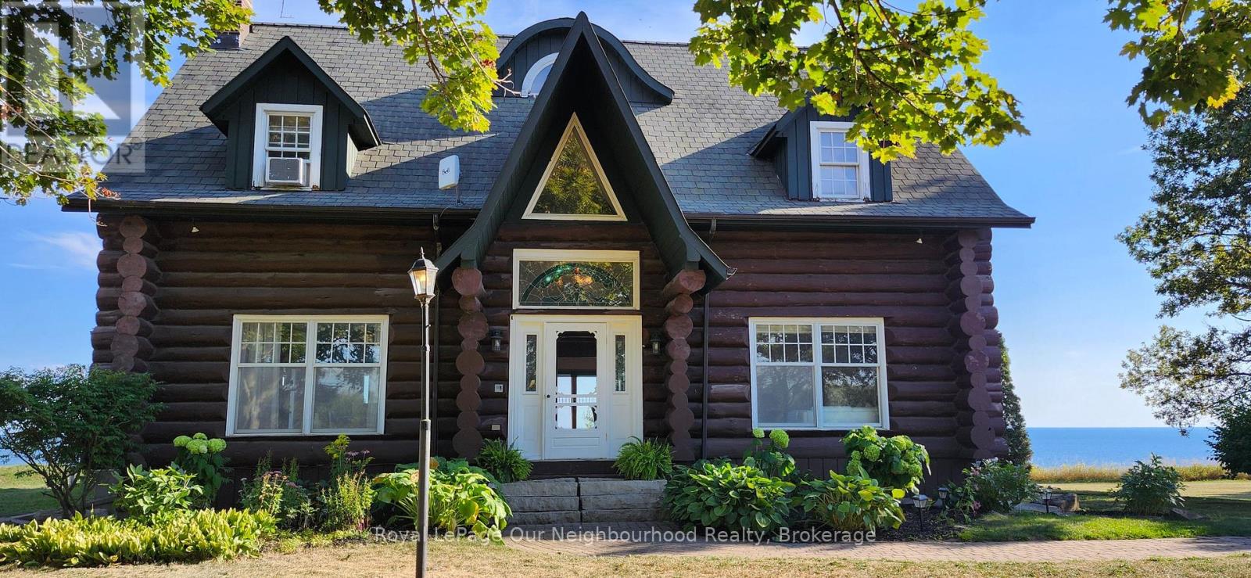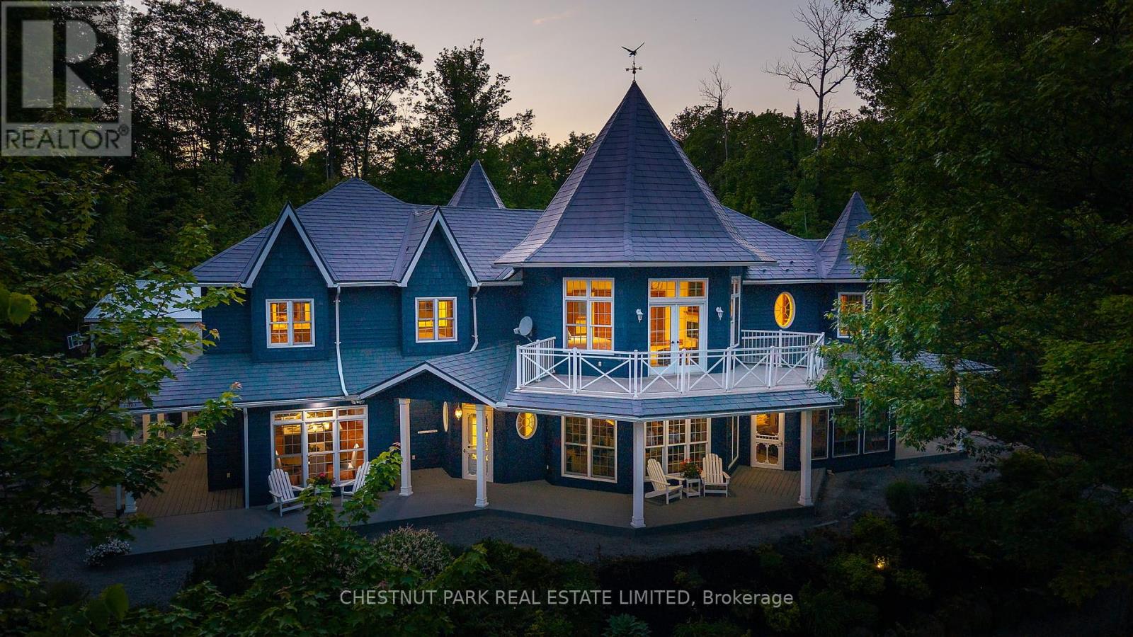- Houseful
- ON
- Centre Hastings
- K0K
- 184 St Lawrence St E
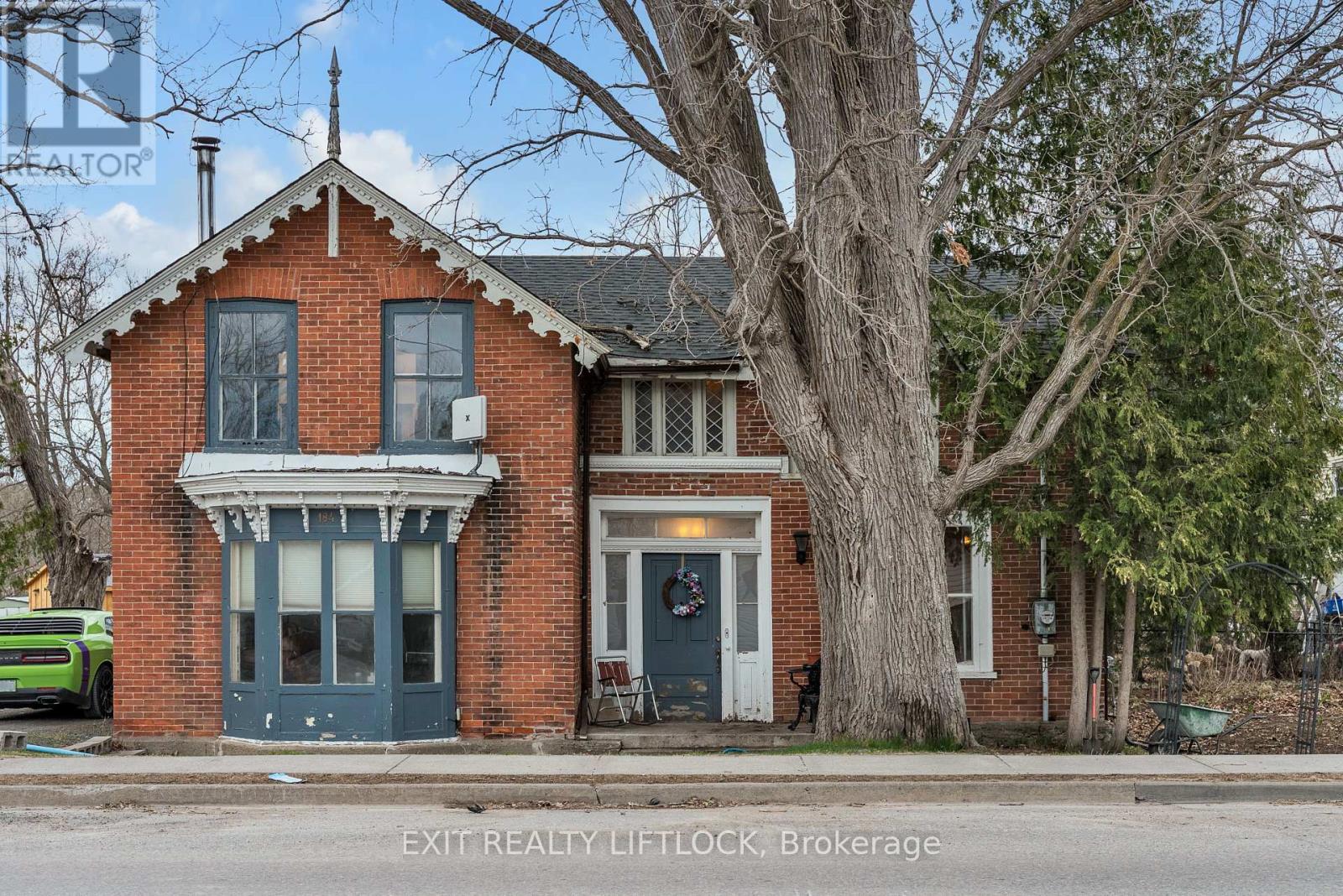
184 St Lawrence St E
184 St Lawrence St E
Highlights
Description
- Time on Houseful130 days
- Property typeSingle family
- Median school Score
- Mortgage payment
Charming century home in the village of Madoc, Ontario. Welcome to this spacious and character rich century home, located in the heart, of the village of Madoc. Offering approx. 2600 square feet of living space, This 5 bedroom home is brimming with potential and charm. Plenty of wood accents throughout the house, several sets of garden doors, for all of the natural light you could possibly want. The bathroom has been partially renovated, boasting a brand new tub and tiled shower. Moisture resistant wood flooring has been installed and a fresh coat of paint for a freshen up. The perfect start to making this home your own! The combination of a forced air natural gas furnace and wood burning stove will keep you cozy all winter long and adds the perfect country home vibe. Situated on a partially fenced lot with ample parking, this property is also close to schools, parks and small town shopping just down the street. With a little love and a vision, this home could be your dream come true. Don't miss out on the opportunity to make this beautiful Madoc century home your own!! (id:63267)
Home overview
- Heat source Wood
- Heat type Forced air
- Sewer/ septic Sanitary sewer
- # total stories 2
- Fencing Fenced yard
- # parking spaces 8
- # full baths 1
- # total bathrooms 1.0
- # of above grade bedrooms 5
- Has fireplace (y/n) Yes
- Subdivision Centre hastings
- Lot size (acres) 0.0
- Listing # X12107986
- Property sub type Single family residence
- Status Active
- Dining room 4.37m X 4.55m
Level: Main - Living room 5.97m X 4.55m
Level: Main - Cold room 5.3m X 3.73m
Level: Main - Kitchen 6.05m X 4.52m
Level: Main - Primary bedroom 3.81m X 3.53m
Level: Main - Bathroom Measurements not available
Level: Upper - 2nd bedroom 3.86m X 3.51m
Level: Upper - Utility 3.23m X 2.57m
Level: Upper - 5th bedroom 4.62m X 4.37m
Level: Upper - 3rd bedroom 4.65m X 3.3m
Level: Upper - 4th bedroom 3.51m X 2.67m
Level: Upper
- Listing source url Https://www.realtor.ca/real-estate/28223784/184-st-lawrence-street-e-centre-hastings-centre-hastings
- Listing type identifier Idx

$-800
/ Month

